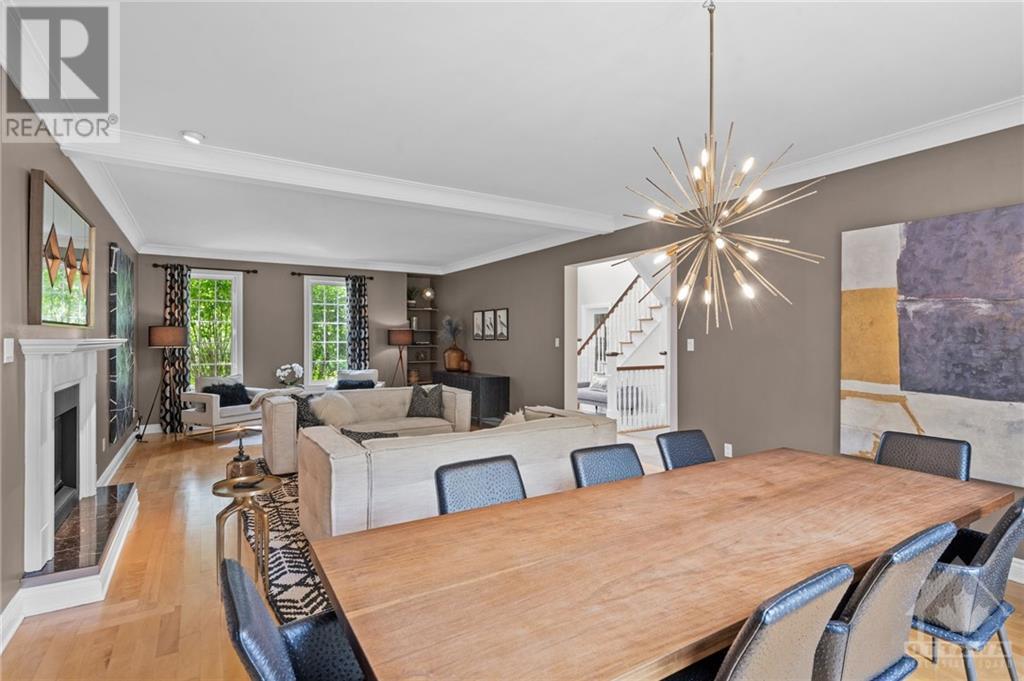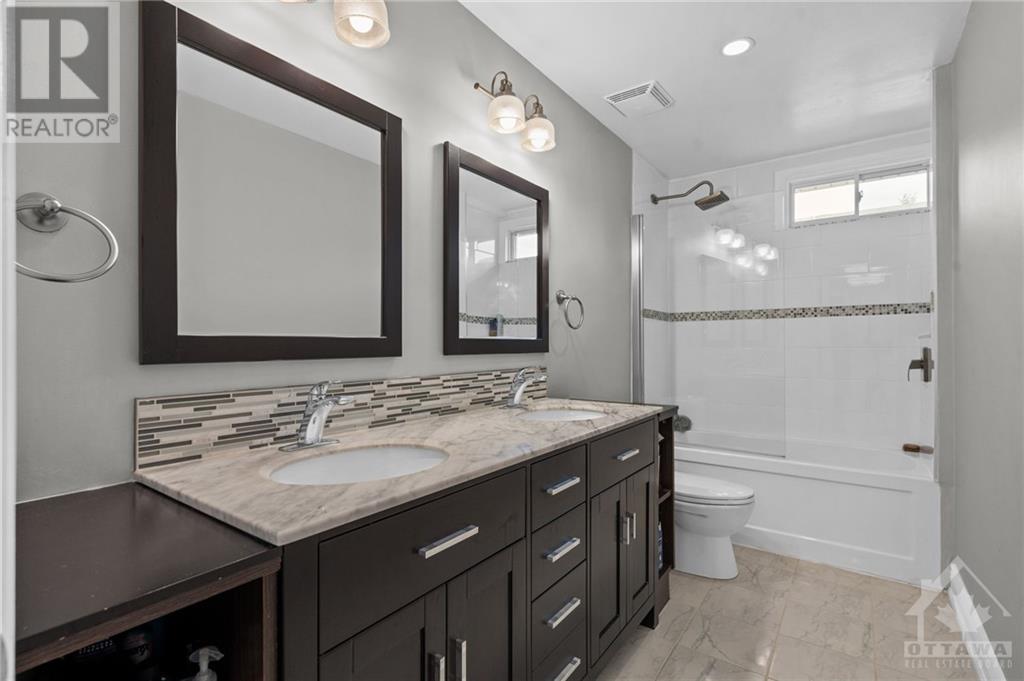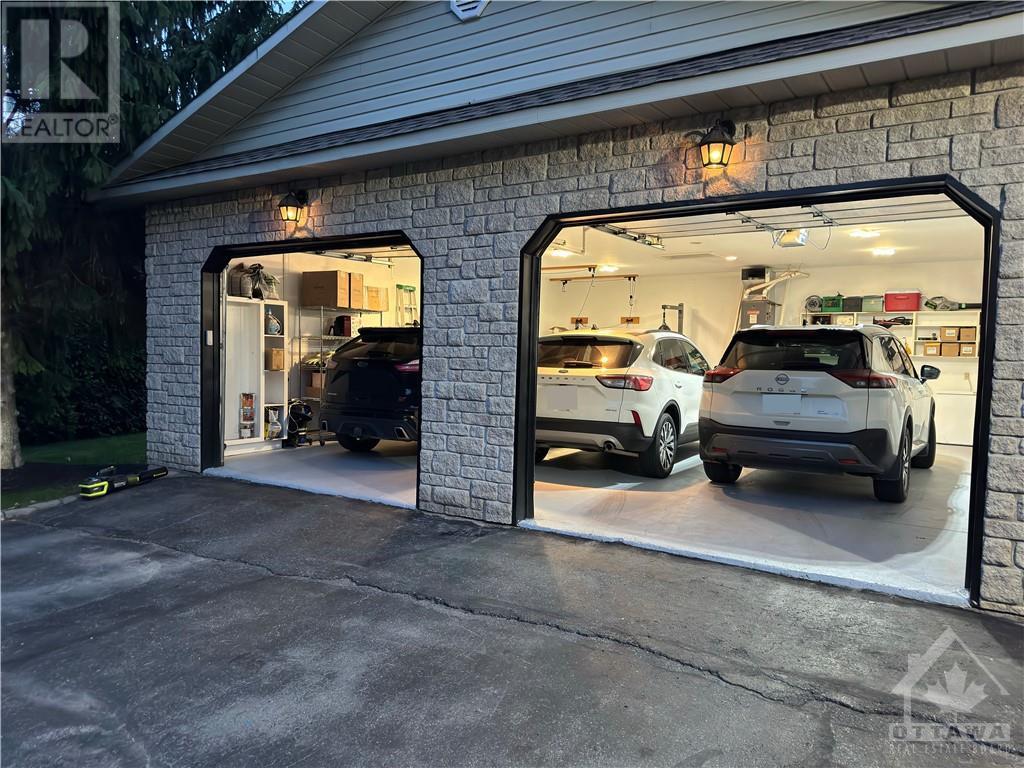4 卧室
4 浴室
壁炉
Inground Pool, Outdoor Pool
中央空调
风热取暖
面积
Land / Yard Lined With Hedges, Landscaped
$1,899,000
A stunning residence nestled on a private 2-acre lot, this home boasts 4,500 sq ft+ of spacious, separate living areas w/ high ceilings throughout. The true gem of this property is the backyard oasis. Dive into the luxurious saltwater pool, complete w/ a tranquil rock water feature. Entertain guests at the outdoor bar or enjoy a meal on the patio. As the evening cools, gather around the firepit or unwind in the hot tub under the stars. Enjoy the beauty of all seasons in the sunroom, feat. heated floors & auto rain sensor skylights. The kitchen is a chef’s dream w/ ample prep space, a dbl fridge/freezer, gas range, breakfast bar, & dedicated dining area. Upstairs, the master bed offers a 5-piece ensuite & walk-in closet complete w/ a cozy fireplace. 3 additional beds make this home perfect for families. Excellent option for home based business, with separate entrance to office space. Located just a quick commute from Kanata, this home combines luxury & convenience in a serene setting. (id:44758)
房源概要
|
MLS® Number
|
1412306 |
|
房源类型
|
民宅 |
|
临近地区
|
Rural Kanata |
|
附近的便利设施
|
近高尔夫球场 |
|
特征
|
Acreage, 绿树成荫, 自动车库门 |
|
总车位
|
12 |
|
泳池类型
|
Inground Pool, Outdoor Pool |
|
存储类型
|
Storage 棚 |
|
结构
|
Deck |
详 情
|
浴室
|
4 |
|
地上卧房
|
4 |
|
总卧房
|
4 |
|
赠送家电包括
|
冰箱, 洗碗机, 烘干机, 炉子, 洗衣机 |
|
地下室进展
|
已装修 |
|
地下室类型
|
全完工 |
|
施工日期
|
2001 |
|
施工种类
|
独立屋 |
|
空调
|
中央空调 |
|
外墙
|
石, 砖, Siding |
|
壁炉
|
有 |
|
Fireplace Total
|
4 |
|
Flooring Type
|
Hardwood, Tile |
|
地基类型
|
混凝土浇筑 |
|
客人卫生间(不包含洗浴)
|
1 |
|
供暖方式
|
天然气 |
|
供暖类型
|
压力热风 |
|
储存空间
|
2 |
|
类型
|
独立屋 |
|
设备间
|
Drilled Well |
车 位
土地
|
英亩数
|
有 |
|
土地便利设施
|
近高尔夫球场 |
|
Landscape Features
|
Land / Yard Lined With Hedges, Landscaped |
|
污水道
|
Septic System |
|
土地深度
|
469 Ft |
|
土地宽度
|
196 Ft |
|
不规则大小
|
2 |
|
Size Total
|
2 Ac |
|
规划描述
|
住宅 |
房 间
| 楼 层 |
类 型 |
长 度 |
宽 度 |
面 积 |
|
二楼 |
主卧 |
|
|
15'8" x 19'0" |
|
二楼 |
5pc Ensuite Bath |
|
|
8'7" x 12'6" |
|
二楼 |
其它 |
|
|
4'2" x 12'6" |
|
二楼 |
卧室 |
|
|
13'4" x 10'9" |
|
二楼 |
卧室 |
|
|
13'6" x 12'1" |
|
二楼 |
卧室 |
|
|
13'6" x 12'3" |
|
二楼 |
四件套浴室 |
|
|
12'4" x 5'8" |
|
一楼 |
客厅 |
|
|
15'6" x 21'4" |
|
一楼 |
餐厅 |
|
|
16'6" x 11'11" |
|
一楼 |
Sunroom |
|
|
14'5" x 13'0" |
|
一楼 |
Eating Area |
|
|
16'2" x 14'9" |
|
一楼 |
门厅 |
|
|
10'9" x 18'6" |
|
一楼 |
厨房 |
|
|
19'9" x 14'9" |
|
一楼 |
Office |
|
|
10'9" x 9'1" |
|
一楼 |
Office |
|
|
13'6" x 9'10" |
|
一楼 |
三件套卫生间 |
|
|
7'6" x 5'6" |
|
一楼 |
家庭房 |
|
|
23'10" x 25'6" |
|
一楼 |
Mud Room |
|
|
12'5" x 7'0" |
https://www.realtor.ca/real-estate/27423800/1882-rocklane-drive-kanata-rural-kanata


































