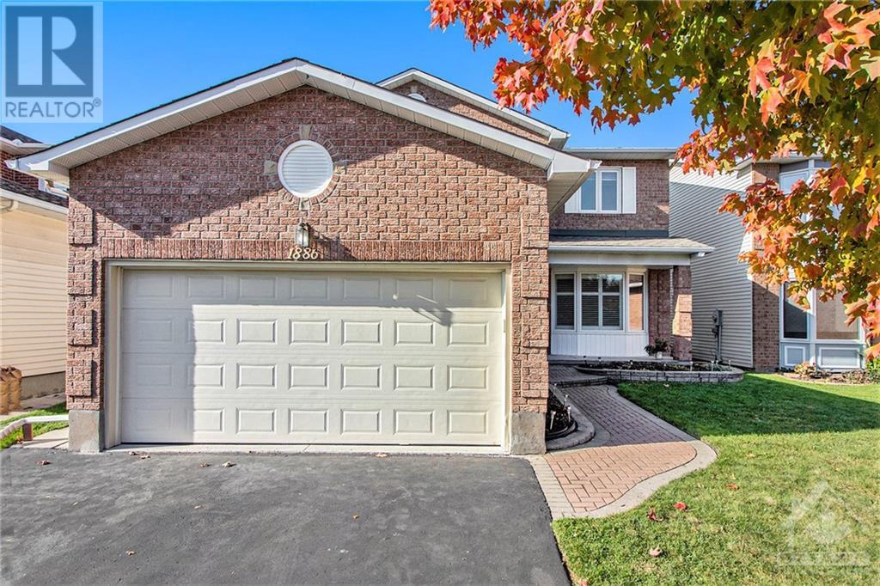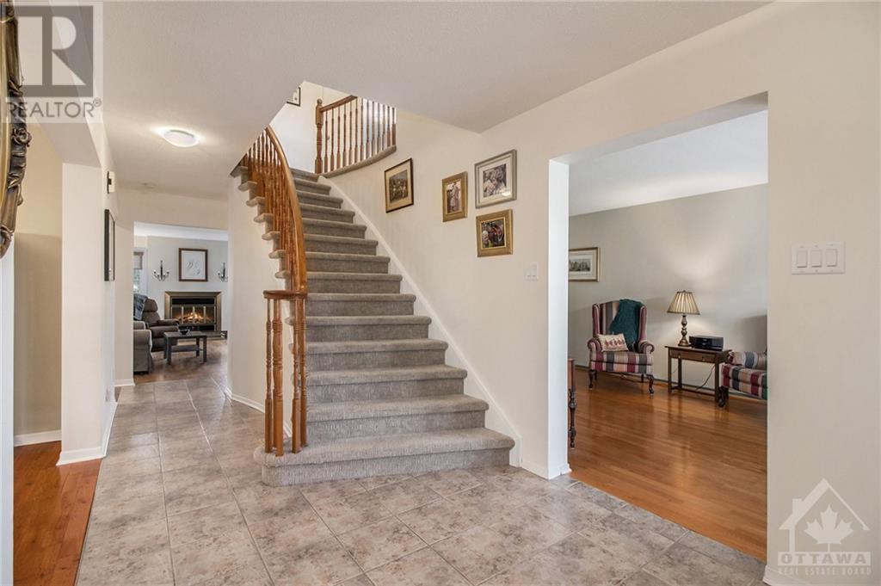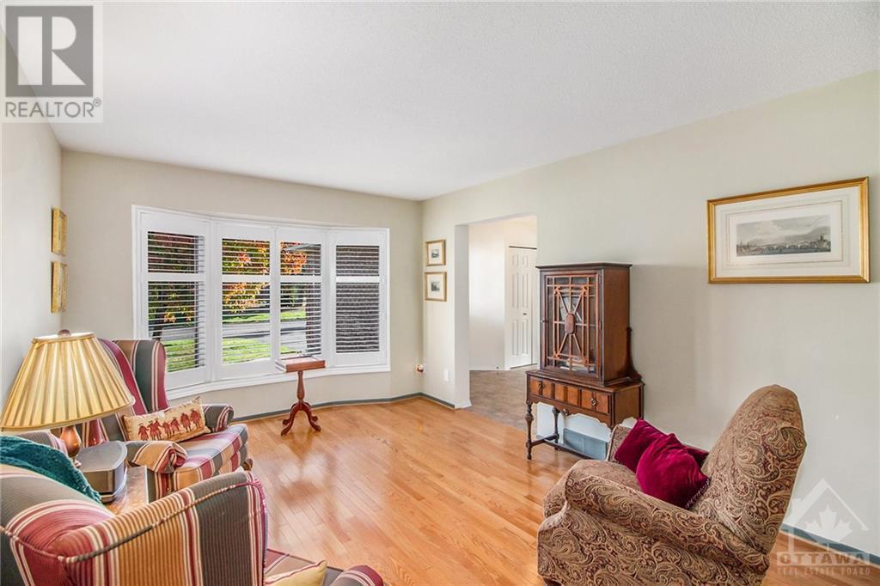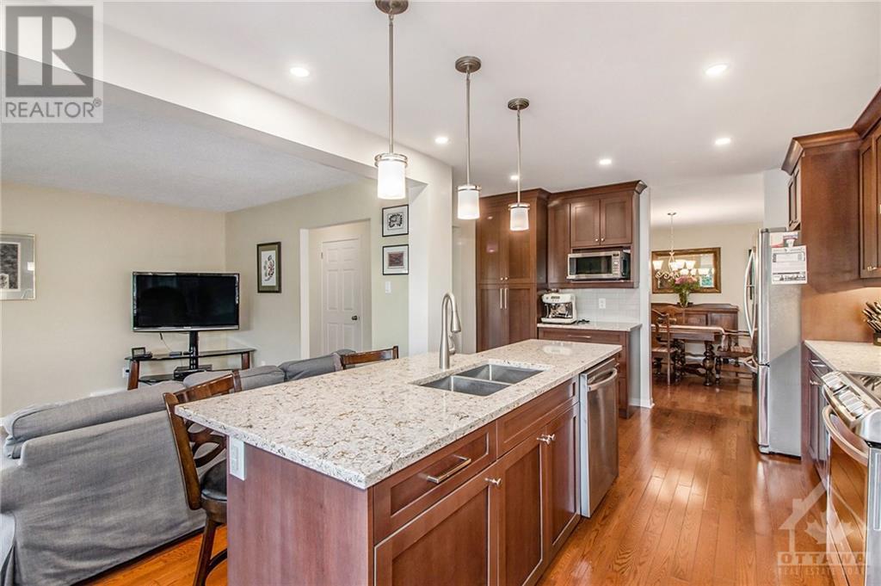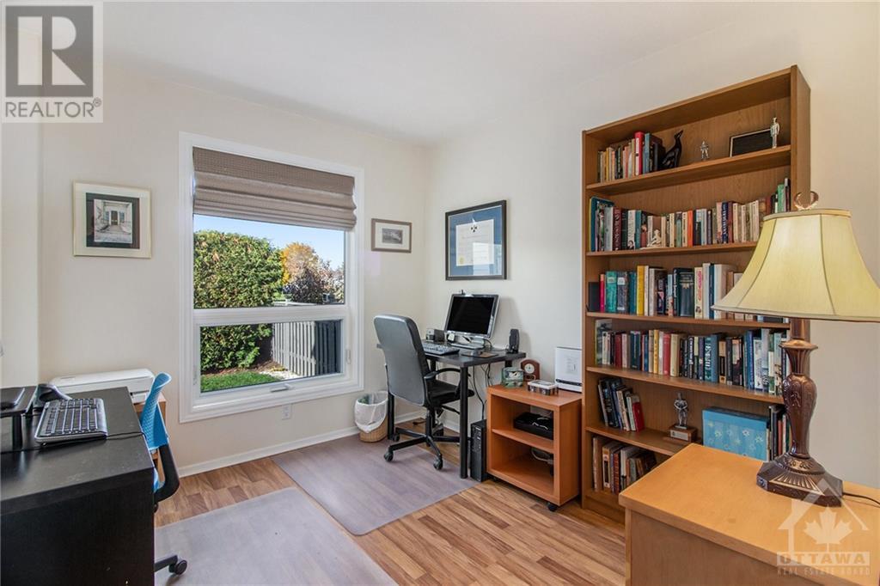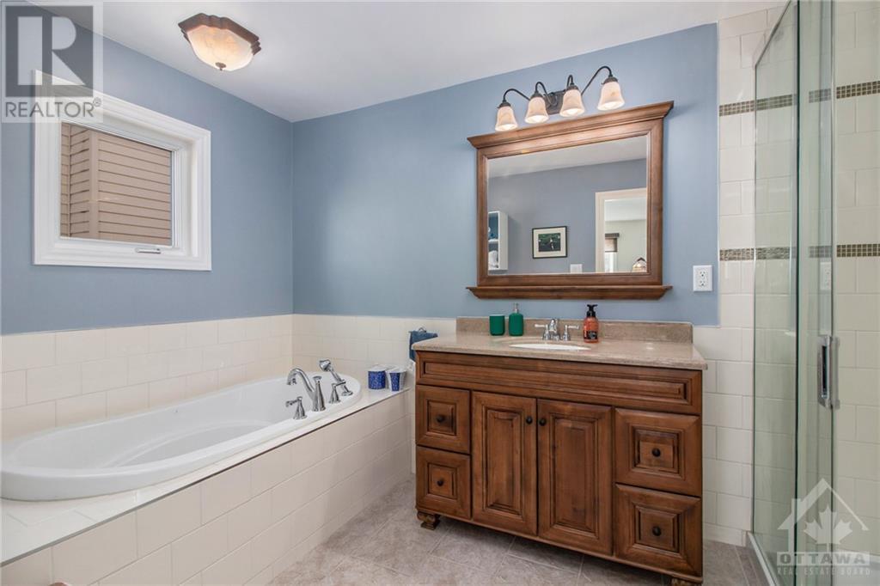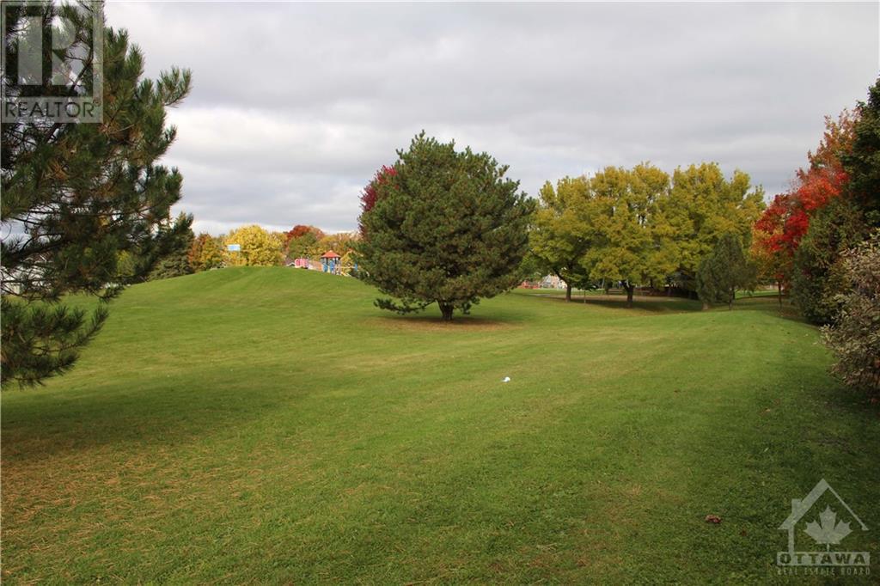5 卧室
3 浴室
壁炉
中央空调
风热取暖
$869,900
SUN-FILLED true WEST-facing 5-bedroom + main floor den, backing onto a newly REVAMPED park–A rare find! Nestled in a family & dog-friendly area. Nature lovers are just steps from the Bilberry Creek Ravine’s 3.5 km of scenic trails for peaceful forest escapes. Reimagined kitchen (2017)w/sleek cabinets, quartz counters, a large center island with breakfast bar, SS appl’s, & patio doors to a private, hedged yard w/gate access to park. Open-concept design flows into a spacious family rm w/cozy wood-burning fireplace, perfect for hosting, the layout also with generous living rm & a formal dining area perfect for family gatherings. The lower level boasts a large recroom, gym space w/vinyl plank flooring & lots of storage. Upstairs, the king-sized primary suite offers a moderned ensuite, providing a tranquil retreat. Hardwood & ceramic flrs on main level; RENOVATED baths thru-out. Building insp & WETT avail.UPD’ Windows, doors, Roof, furnace & C/A..Move-in ready – IDEAL family retreat awaits!, Flooring: Hardwood, Flooring: Ceramic, Flooring: Mixed **** EXTRAS **** Custom kitchen w/2 pantry w/pull outs, lots of pots & pans drawers, dishwasher 2024; Ceramic & Hardwood floors on the main level to the kitchen & luxury vinyl planks to match the hardwood flrs in den & in the basement (Note on subflooring); (id:44758)
房源概要
|
MLS® Number
|
X9524177 |
|
房源类型
|
民宅 |
|
临近地区
|
Sunridge/Queenswood Heights |
|
社区名字
|
1104 - Queenswood Heights South |
|
附近的便利设施
|
公共交通, 公园 |
|
总车位
|
6 |
详 情
|
浴室
|
3 |
|
地上卧房
|
5 |
|
总卧房
|
5 |
|
公寓设施
|
Fireplace(s) |
|
赠送家电包括
|
洗碗机, 烘干机, Freezer, 冰箱, 炉子, 洗衣机 |
|
地下室进展
|
已装修 |
|
地下室类型
|
全完工 |
|
施工种类
|
独立屋 |
|
空调
|
中央空调 |
|
外墙
|
砖 |
|
壁炉
|
有 |
|
Fireplace Total
|
2 |
|
Flooring Type
|
Ceramic |
|
地基类型
|
混凝土 |
|
客人卫生间(不包含洗浴)
|
1 |
|
供暖方式
|
天然气 |
|
供暖类型
|
压力热风 |
|
储存空间
|
2 |
|
类型
|
独立屋 |
|
设备间
|
市政供水 |
车 位
土地
|
英亩数
|
无 |
|
围栏类型
|
Fenced Yard |
|
土地便利设施
|
公共交通, 公园 |
|
污水道
|
Sanitary Sewer |
|
土地深度
|
104 Ft ,11 In |
|
土地宽度
|
42 Ft ,7 In |
|
不规则大小
|
42.65 X 104.99 Ft ; 0 |
|
规划描述
|
Res |
房 间
| 楼 层 |
类 型 |
长 度 |
宽 度 |
面 积 |
|
二楼 |
Bedroom 4 |
3.96 m |
3.63 m |
3.96 m x 3.63 m |
|
二楼 |
Bedroom 5 |
3.6 m |
2.47 m |
3.6 m x 2.47 m |
|
二楼 |
主卧 |
4.8 m |
4.39 m |
4.8 m x 4.39 m |
|
二楼 |
第二卧房 |
5.33 m |
3.66 m |
5.33 m x 3.66 m |
|
二楼 |
浴室 |
2.5 m |
2.35 m |
2.5 m x 2.35 m |
|
二楼 |
第三卧房 |
4.3 m |
3.35 m |
4.3 m x 3.35 m |
|
地下室 |
Exercise Room |
5.15 m |
4 m |
5.15 m x 4 m |
|
一楼 |
门厅 |
3.6 m |
2.77 m |
3.6 m x 2.77 m |
|
一楼 |
客厅 |
4.82 m |
3.3 m |
4.82 m x 3.3 m |
|
一楼 |
餐厅 |
3.75 m |
3.7 m |
3.75 m x 3.7 m |
|
一楼 |
厨房 |
5.56 m |
3.14 m |
5.56 m x 3.14 m |
|
一楼 |
衣帽间 |
3.42 m |
2.71 m |
3.42 m x 2.71 m |
设备间
https://www.realtor.ca/real-estate/27581460/1886-leclair-crescent-ottawa-1104-queenswood-heights-south


