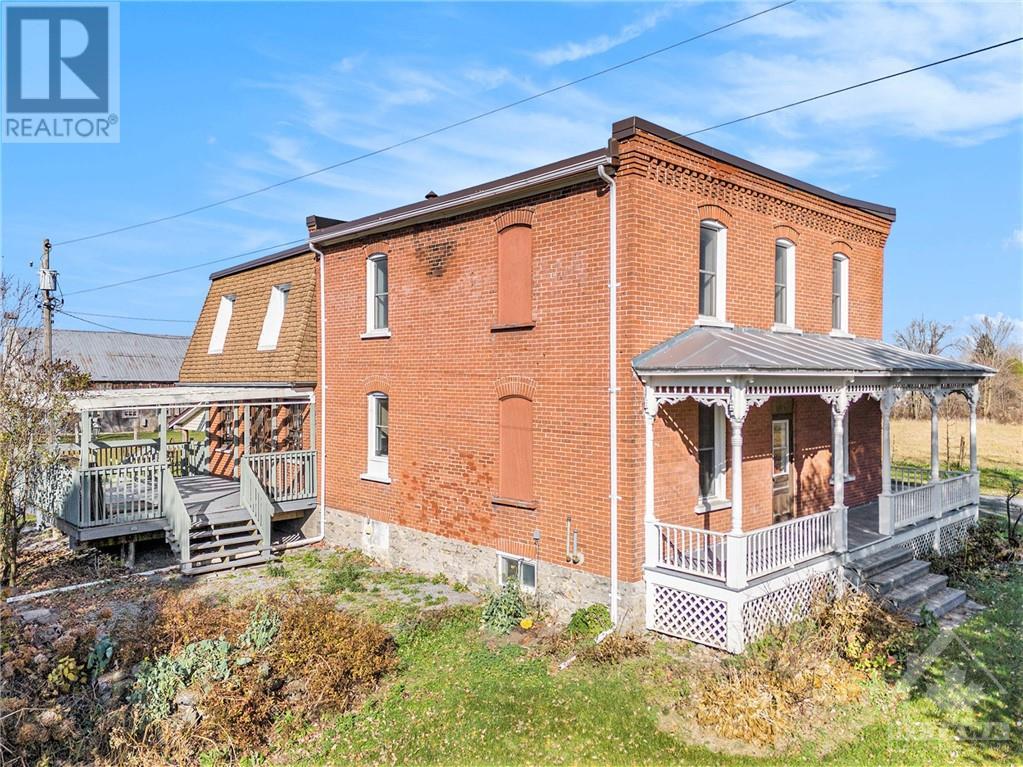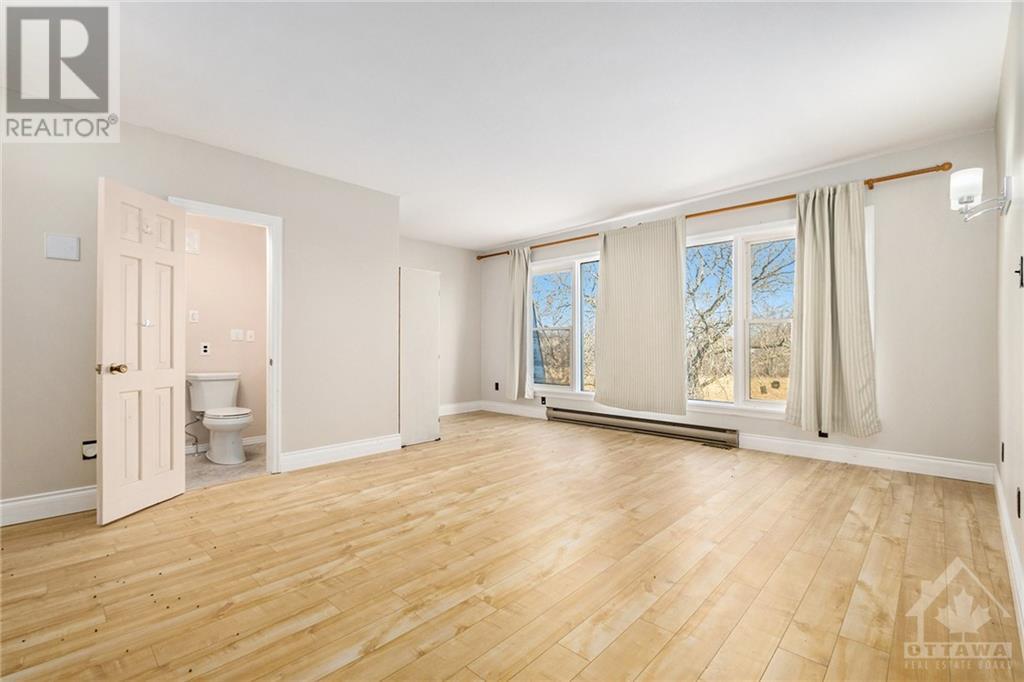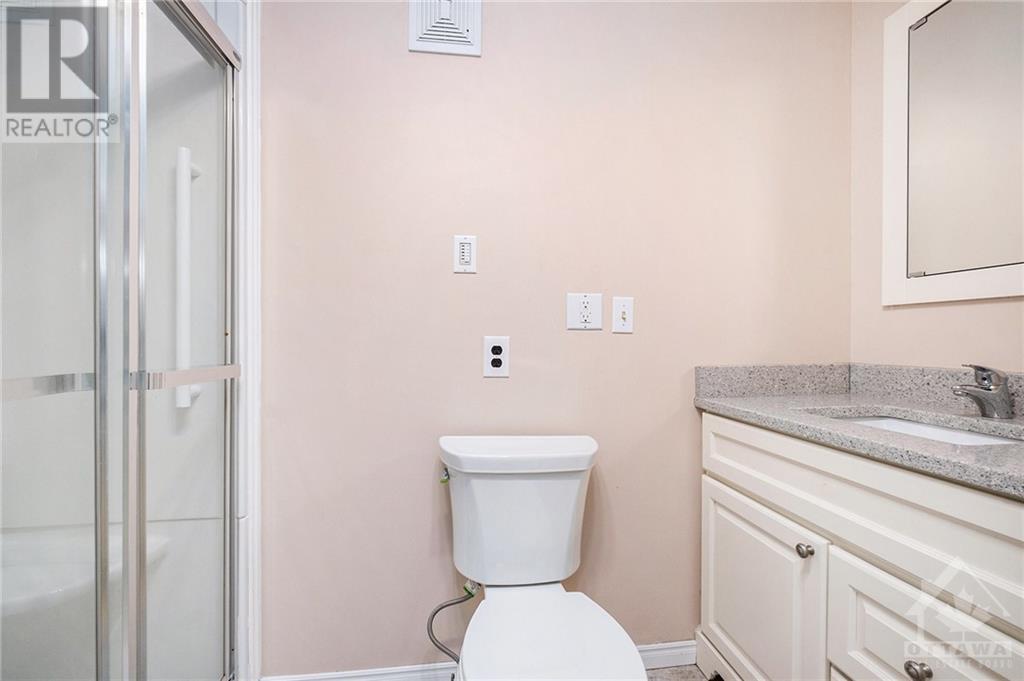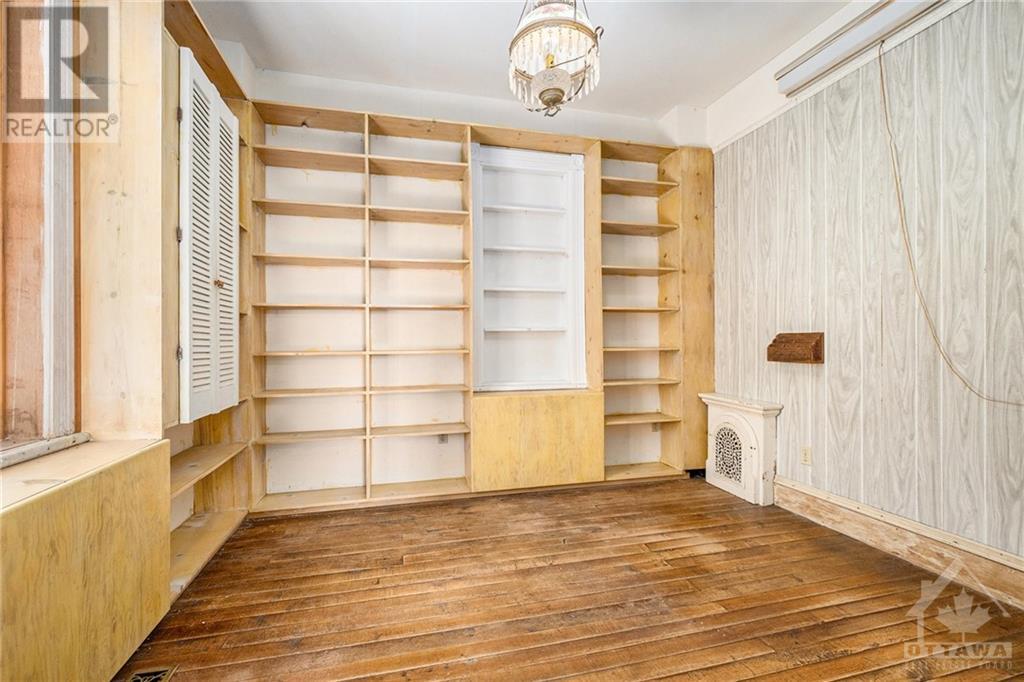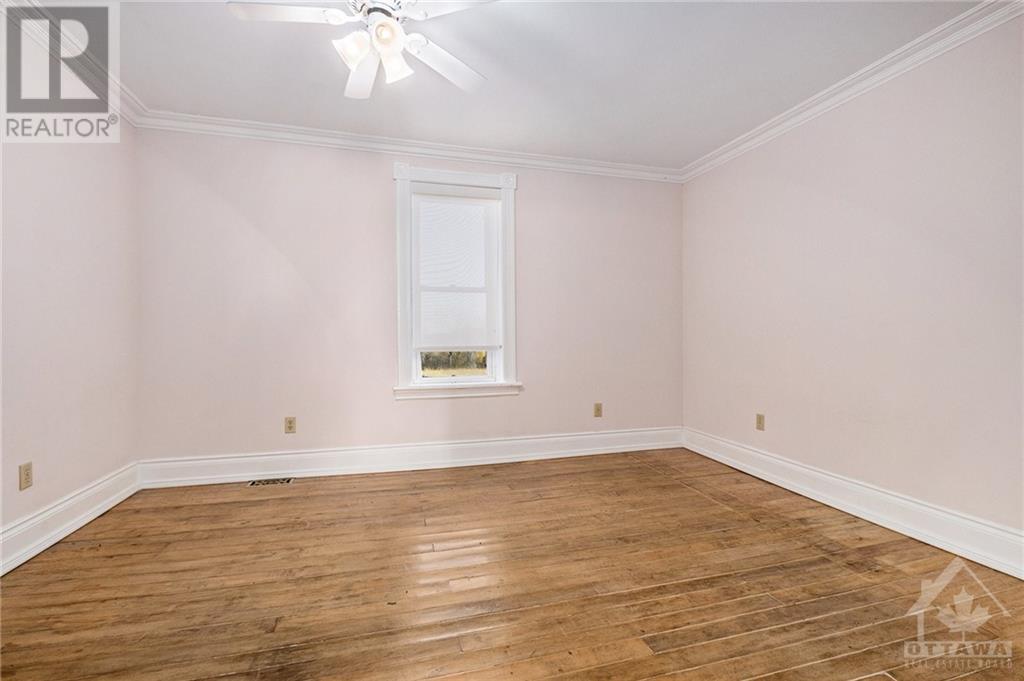6 卧室
2 浴室
壁炉
风热取暖
$524,900
Looking for a large family home surrounded by peace & tranquilityin a private setting? You've found it! This 6 bed, 3 bath home even has potential to be separatedinto two dwellings for multi generational families. On the main level discover a family room leading to kitchen w/ breakfast nook, living room, office/den space (which could easily be a 7th bedroom!), 4 pc bath & a main level laundry room. There is also an second kitchen completing the main level - perfect for those with extended families! Upstairs 6 good sized bedrooms await, with the primary bedroom being served by a 3pc ensuite. The remaining 5 bedrooms are served by an additional full bath, with one offering cheater ensuite access. Outside green space is there to be enjoyed and a large wrap around deck is ideal for relaxing and taking in your peaceful surroundings. There is also a barn on the property. Two furnaces; 1 wood (2016), 1 oil. 200+ 60AMP electrical panels. Property being sold as-is, where-is. Easy to view! ** This is a linked property.** (id:44758)
房源概要
|
MLS® Number
|
X10419096 |
|
房源类型
|
民宅 |
|
临近地区
|
Stormont |
|
社区名字
|
720 - North Glengarry (Kenyon) Twp |
|
总车位
|
10 |
详 情
|
浴室
|
2 |
|
地上卧房
|
6 |
|
总卧房
|
6 |
|
公寓设施
|
Fireplace(s) |
|
赠送家电包括
|
Water Heater |
|
地下室进展
|
已完成 |
|
地下室类型
|
Full (unfinished) |
|
施工种类
|
独立屋 |
|
外墙
|
砖 |
|
壁炉
|
有 |
|
Fireplace Total
|
2 |
|
地基类型
|
水泥, 石 |
|
供暖方式
|
木头 |
|
供暖类型
|
压力热风 |
|
储存空间
|
2 |
|
类型
|
独立屋 |
|
设备间
|
Drilled Well |
土地
|
英亩数
|
无 |
|
污水道
|
Septic System |
|
土地深度
|
403 Ft ,6 In |
|
土地宽度
|
170 Ft ,4 In |
|
不规则大小
|
170.34 X 403.54 Ft ; 1 |
|
规划描述
|
Ru |
房 间
| 楼 层 |
类 型 |
长 度 |
宽 度 |
面 积 |
|
二楼 |
卧室 |
3.73 m |
2.66 m |
3.73 m x 2.66 m |
|
二楼 |
卧室 |
3.37 m |
4.01 m |
3.37 m x 4.01 m |
|
二楼 |
卧室 |
3.12 m |
4.62 m |
3.12 m x 4.62 m |
|
二楼 |
主卧 |
5.35 m |
5.35 m |
5.35 m x 5.35 m |
|
一楼 |
家庭房 |
5.91 m |
5.71 m |
5.91 m x 5.71 m |
|
一楼 |
餐厅 |
2.74 m |
2.54 m |
2.74 m x 2.54 m |
|
一楼 |
厨房 |
2.74 m |
3.17 m |
2.74 m x 3.17 m |
|
一楼 |
洗衣房 |
|
|
Measurements not available |
|
一楼 |
Office |
|
|
Measurements not available |
|
一楼 |
客厅 |
5.3 m |
4.47 m |
5.3 m x 4.47 m |
|
一楼 |
餐厅 |
3.35 m |
3.93 m |
3.35 m x 3.93 m |
|
一楼 |
厨房 |
3.12 m |
3.2 m |
3.12 m x 3.2 m |
https://www.realtor.ca/real-estate/27627597/18873-kenyon-concession-5-road-north-glengarry-720-north-glengarry-kenyon-twp



