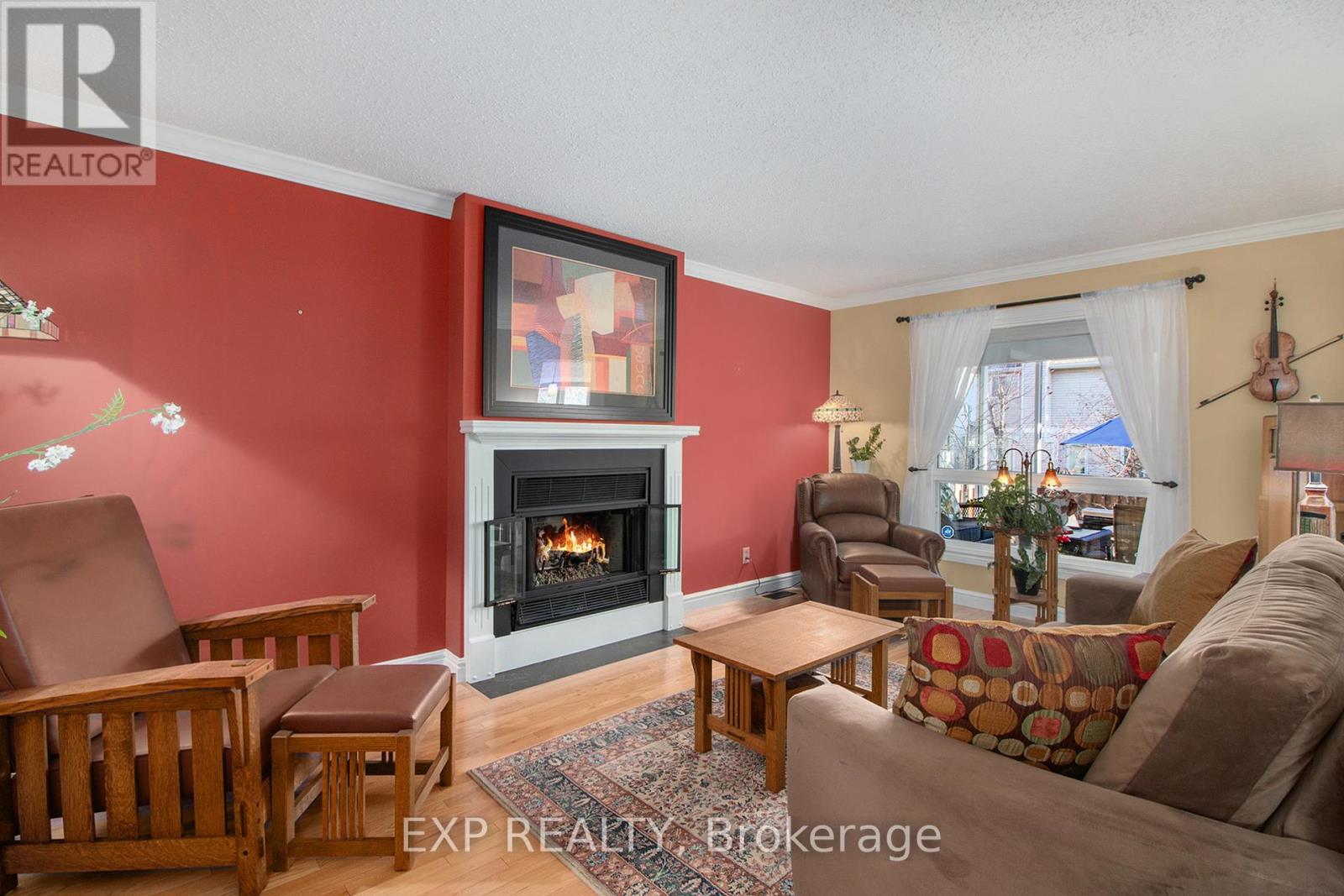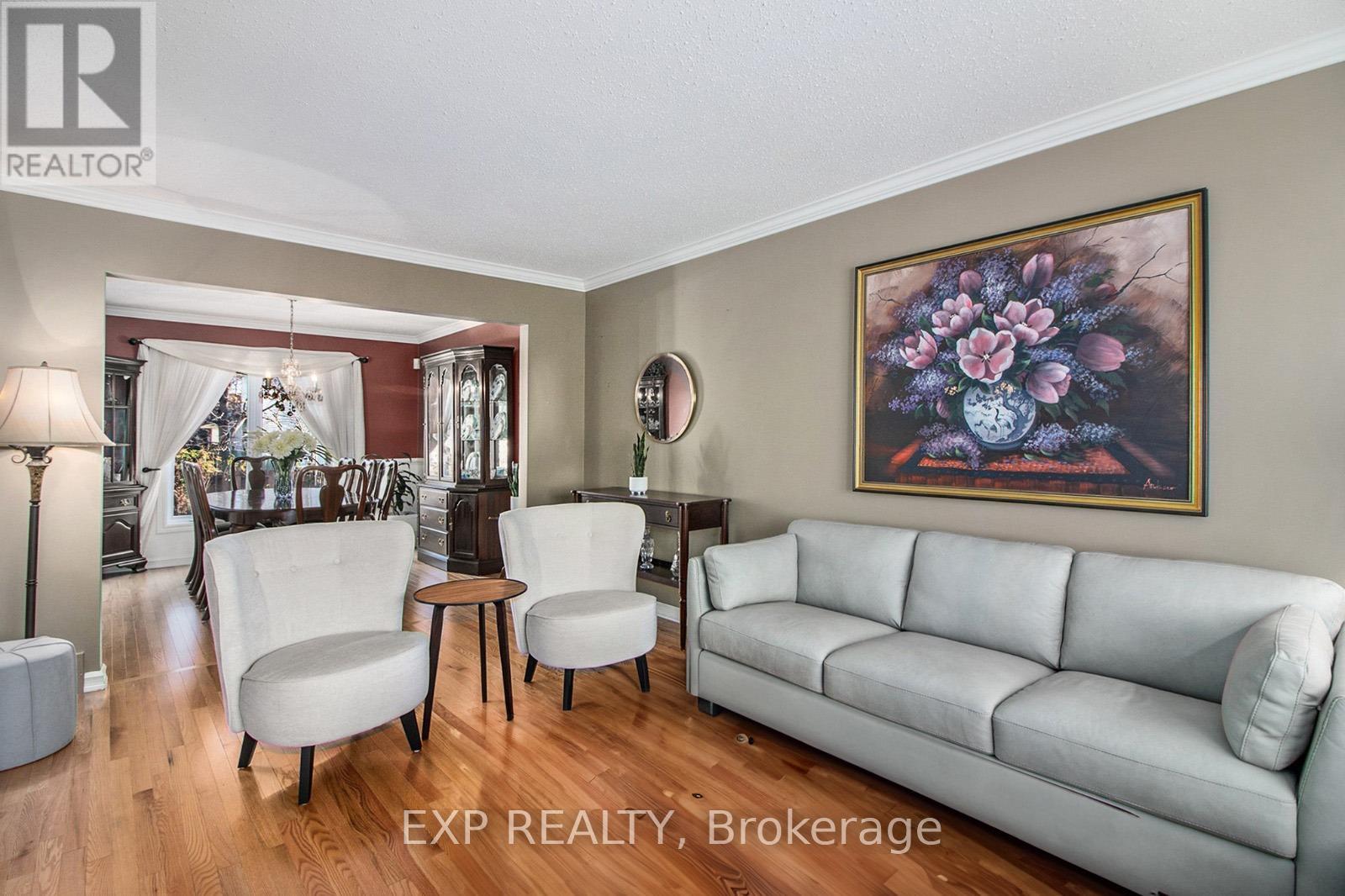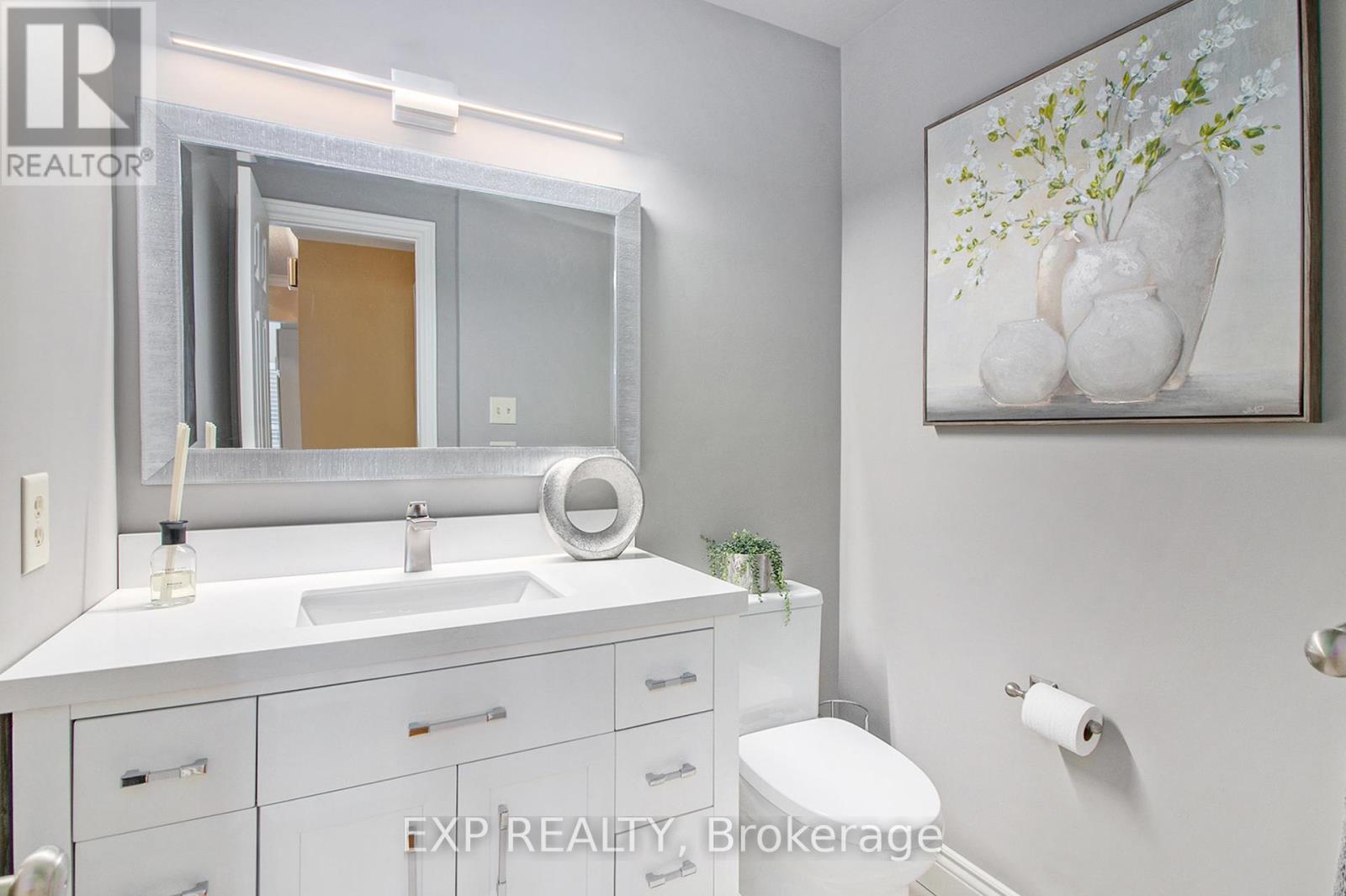4 卧室
3 浴室
壁炉
中央空调
风热取暖
Landscaped
$849,900
ATTENTION First-Time Buyers & Move-Up Buyers! Experience fabulous PARKSIDE living in this stunning home, perfectly situated on a welcoming, family-friendly street just steps from Delorm Park and its vibrant play structure. This is a rare opportunity to own on a wide street and a serene environment in Orleans. You'll love the convenience of being moments away from great schools, numerous shopping options, and public transit everything that makes this neighborhood a TOP choice for families. Imagine hosting friends in your private backyard, featuring a relaxing hot tub, a durable PVC deck, and a fully fenced yard ideal for grilling, entertaining, or simply soaking up the sun. This home offers a blend of elegance and comfort, its spacious formal living & dining room provides the perfect space for gatherings, while the cozy family room, complete with a gas fireplace, is ideal for relaxed evenings. The curved staircase adds a touch of elegance to the foyer, leading to an open-concept kitchen with a luminous breakfast bar featuring cathedral ceilings, stainless steel appliances, and quartz countertops. Find gleaming hardwood floors on the main & second levels. The bright and airy sunroom creates a perfect spot to unwind with your favorite drink. This meticulously maintained home offers thoughtful updates throughout PLUS $3,500 yearly revenue from your OWNED solar panels. Updates: Furnace & Air Conditioner 2024. Powder Room & All Ceramic Flooring 2024. Hardwood Floors 2022. Front Deck 2023. Back Deck 2019. Roof & Solar Panels 2013. Hot Tub 2019. Dishwasher 2023. Washer/Dryer 2022. Move-in ready for your next chapter! (id:44758)
Open House
此属性有开放式房屋!
开始于:
2:00 pm
结束于:
4:00 pm
房源概要
|
MLS® Number
|
X11430898 |
|
房源类型
|
民宅 |
|
社区名字
|
2011 - Orleans/Sunridge |
|
特征
|
Lane, Solar Equipment |
|
总车位
|
6 |
|
结构
|
Deck |
详 情
|
浴室
|
3 |
|
地上卧房
|
4 |
|
总卧房
|
4 |
|
公寓设施
|
Fireplace(s) |
|
赠送家电包括
|
Hot Tub, Central Vacuum, Blinds, 洗碗机, 烘干机, 冰箱, 炉子, 洗衣机 |
|
地下室进展
|
已装修 |
|
地下室类型
|
全完工 |
|
施工种类
|
独立屋 |
|
空调
|
中央空调 |
|
外墙
|
砖, 乙烯基壁板 |
|
壁炉
|
有 |
|
Fireplace Total
|
1 |
|
Flooring Type
|
Hardwood |
|
地基类型
|
混凝土浇筑 |
|
客人卫生间(不包含洗浴)
|
1 |
|
供暖方式
|
天然气 |
|
供暖类型
|
压力热风 |
|
储存空间
|
2 |
|
类型
|
独立屋 |
|
设备间
|
市政供水 |
车 位
土地
|
英亩数
|
无 |
|
围栏类型
|
Fenced Yard |
|
Landscape Features
|
Landscaped |
|
污水道
|
Sanitary Sewer |
|
土地深度
|
104 Ft ,11 In |
|
土地宽度
|
42 Ft ,7 In |
|
不规则大小
|
42.65 X 104.99 Ft |
|
规划描述
|
R1w |
房 间
| 楼 层 |
类 型 |
长 度 |
宽 度 |
面 积 |
|
二楼 |
主卧 |
4.82 m |
5.47 m |
4.82 m x 5.47 m |
|
二楼 |
第二卧房 |
3.47 m |
3.75 m |
3.47 m x 3.75 m |
|
二楼 |
第三卧房 |
3.48 m |
4.38 m |
3.48 m x 4.38 m |
|
二楼 |
Bedroom 4 |
3.36 m |
2.89 m |
3.36 m x 2.89 m |
|
Lower Level |
衣帽间 |
3.95 m |
6.09 m |
3.95 m x 6.09 m |
|
Lower Level |
娱乐,游戏房 |
6.62 m |
7 m |
6.62 m x 7 m |
|
一楼 |
厨房 |
3.32 m |
3.8 m |
3.32 m x 3.8 m |
|
一楼 |
客厅 |
3.14 m |
5.45 m |
3.14 m x 5.45 m |
|
一楼 |
餐厅 |
3.13 m |
5.45 m |
3.13 m x 5.45 m |
|
一楼 |
家庭房 |
3.42 m |
5.41 m |
3.42 m x 5.41 m |
|
一楼 |
Solarium |
3.47 m |
2.59 m |
3.47 m x 2.59 m |
https://www.realtor.ca/real-estate/27691768/1889-des-epinettes-avenue-ottawa-2011-orleanssunridge



























