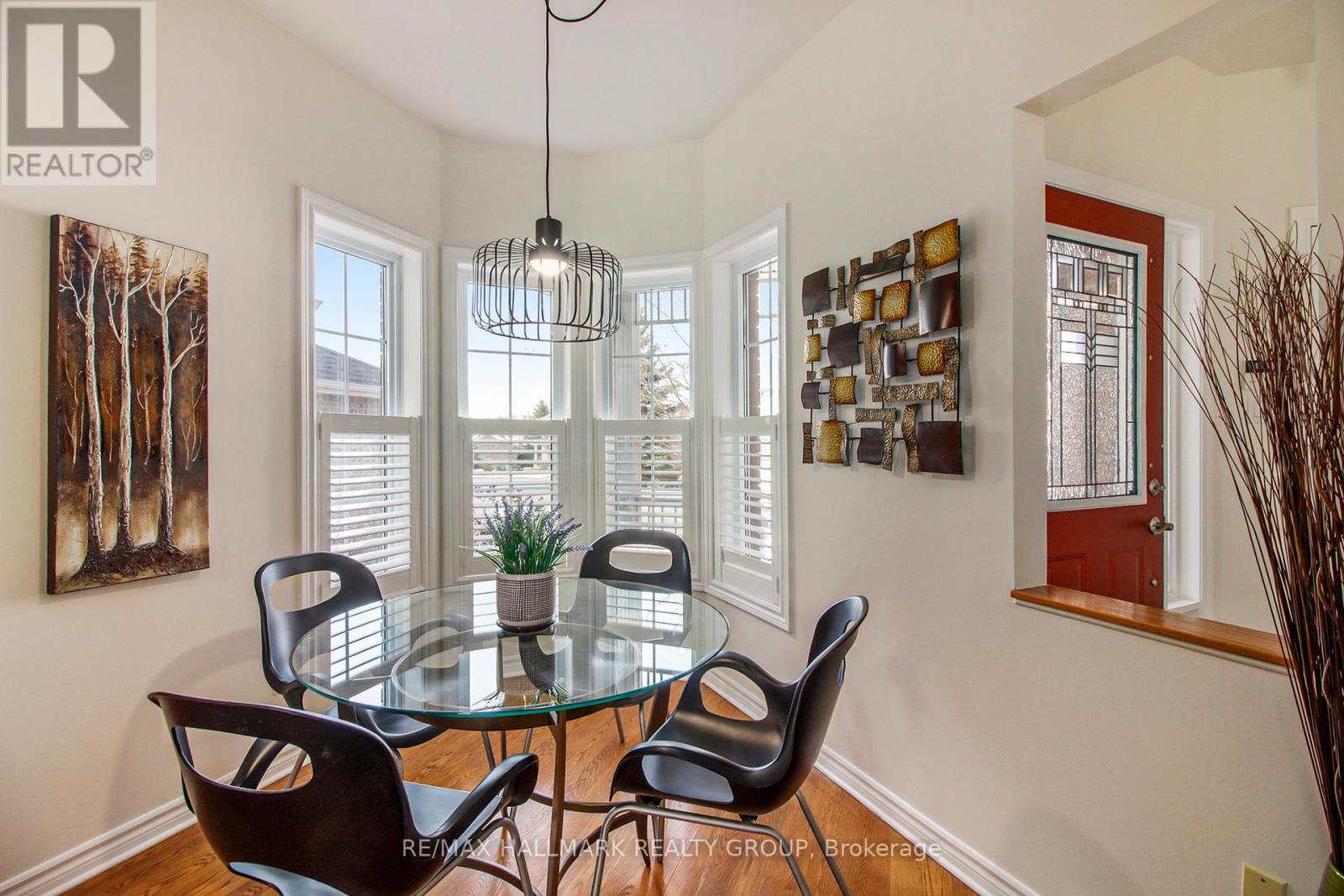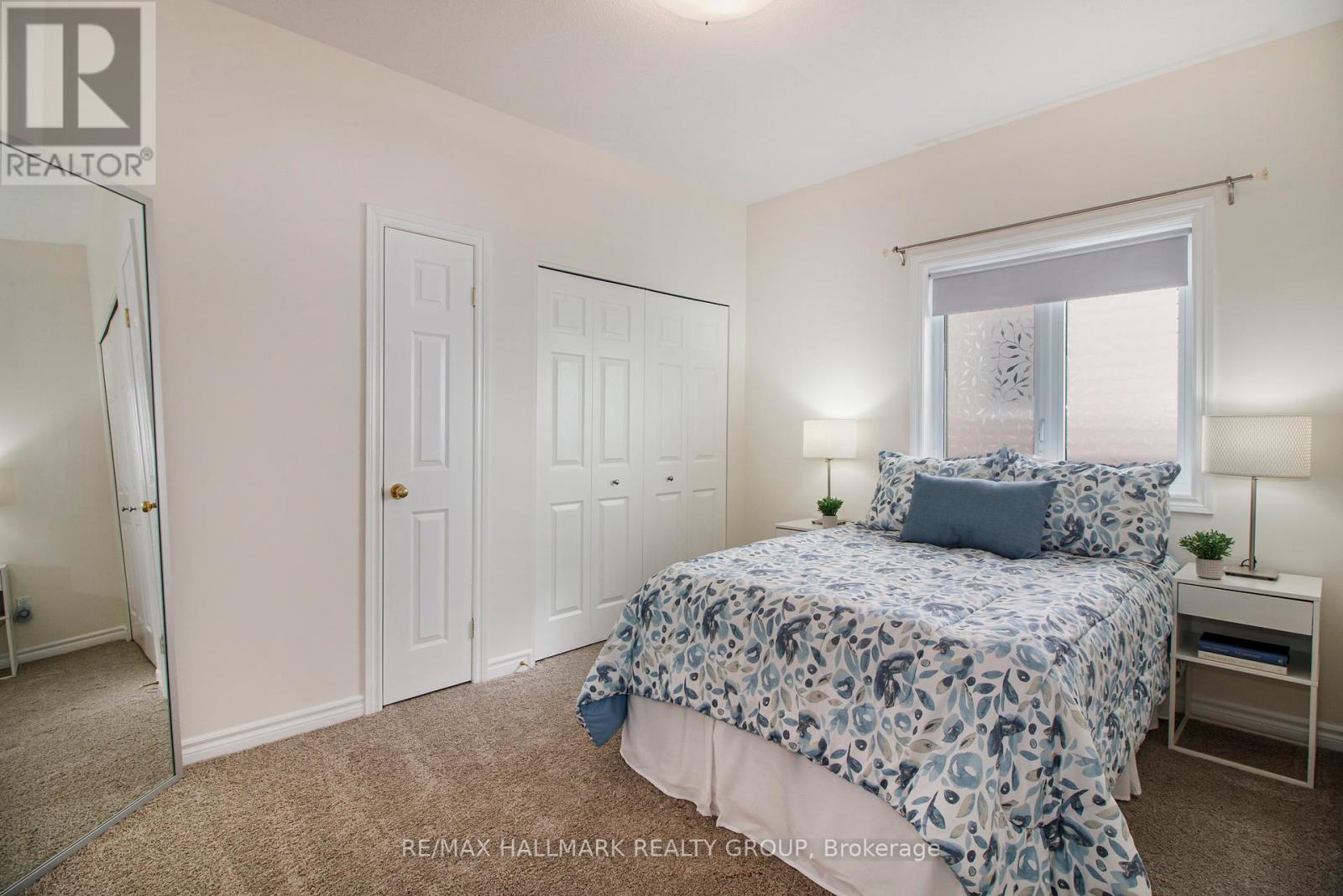3 卧室
2 浴室
1100 - 1500 sqft
平房
壁炉
中央空调
风热取暖
$720,000
In the wonderful urban Ottawa community of Carson Grove, this is a perfect downsizing home when you are not ready for a condo and dont need as much square footage for day to day life but really appreciate the overflow space in the lower level for hobbies and visitors. Fabulous, chic, rare are great adjectives to describe this classically elegant, open concept bungalow in "Rockcliffe Mews", a unique suburban style, more recent development in a mature location close to the Cite Collegiale and the headquarters of CMHC. Its got easy access to downtown by bus, bike or car and is steps to the Aviation Parkway, its pathways and green spaces. You'll certainly appreciate the double garage with inside access. No rear neighbours. The completely finished lower level is currently all open but the rooms' description and dimensions reflect possible, easy to do divisions. there are so many possibilities to use this space. You could consider converting the lower level to an SDU as have the neighbours... Bright, sunny, welcoming: a must see. (id:44758)
房源概要
|
MLS® Number
|
X12078051 |
|
房源类型
|
民宅 |
|
社区名字
|
3505 - Carson Meadows |
|
附近的便利设施
|
公共交通, 公园, 学校 |
|
总车位
|
4 |
|
结构
|
Deck |
详 情
|
浴室
|
2 |
|
地上卧房
|
2 |
|
地下卧室
|
1 |
|
总卧房
|
3 |
|
Age
|
16 To 30 Years |
|
公寓设施
|
Fireplace(s) |
|
赠送家电包括
|
Garage Door Opener Remote(s), Water Meter, Blinds, 洗碗机, 烘干机, Garage Door Opener, 微波炉, 炉子, 洗衣机, 冰箱 |
|
建筑风格
|
平房 |
|
地下室进展
|
已装修 |
|
地下室类型
|
全完工 |
|
施工种类
|
独立屋 |
|
空调
|
中央空调 |
|
外墙
|
砖, 乙烯基壁板 |
|
壁炉
|
有 |
|
Fireplace Total
|
1 |
|
Flooring Type
|
Ceramic, Laminate, Hardwood |
|
地基类型
|
混凝土 |
|
供暖方式
|
天然气 |
|
供暖类型
|
压力热风 |
|
储存空间
|
1 |
|
内部尺寸
|
1100 - 1500 Sqft |
|
类型
|
独立屋 |
|
设备间
|
市政供水 |
车 位
土地
|
英亩数
|
无 |
|
围栏类型
|
Fenced Yard |
|
土地便利设施
|
公共交通, 公园, 学校 |
|
污水道
|
Sanitary Sewer |
|
土地深度
|
106 Ft ,7 In |
|
土地宽度
|
35 Ft |
|
不规则大小
|
35 X 106.6 Ft |
|
规划描述
|
Res |
房 间
| 楼 层 |
类 型 |
长 度 |
宽 度 |
面 积 |
|
Lower Level |
衣帽间 |
7.77 m |
6.09 m |
7.77 m x 6.09 m |
|
Lower Level |
第三卧房 |
5.48 m |
3.96 m |
5.48 m x 3.96 m |
|
Lower Level |
洗衣房 |
3.65 m |
3.04 m |
3.65 m x 3.04 m |
|
Lower Level |
其它 |
3.65 m |
3.04 m |
3.65 m x 3.04 m |
|
Lower Level |
家庭房 |
7.77 m |
7.31 m |
7.77 m x 7.31 m |
|
一楼 |
门厅 |
4.73 m |
2.34 m |
4.73 m x 2.34 m |
|
一楼 |
客厅 |
3.97 m |
4.03 m |
3.97 m x 4.03 m |
|
一楼 |
餐厅 |
3.37 m |
3.02 m |
3.37 m x 3.02 m |
|
一楼 |
厨房 |
3.55 m |
2.91 m |
3.55 m x 2.91 m |
|
一楼 |
Eating Area |
3 m |
2.91 m |
3 m x 2.91 m |
|
一楼 |
主卧 |
5.23 m |
3.79 m |
5.23 m x 3.79 m |
|
一楼 |
浴室 |
2.68 m |
2.28 m |
2.68 m x 2.28 m |
|
一楼 |
第二卧房 |
3.79 m |
2.837 m |
3.79 m x 2.837 m |
|
一楼 |
浴室 |
2.68 m |
1.73 m |
2.68 m x 1.73 m |
https://www.realtor.ca/real-estate/28156831/189-borealis-crescent-ottawa-3505-carson-meadows




























