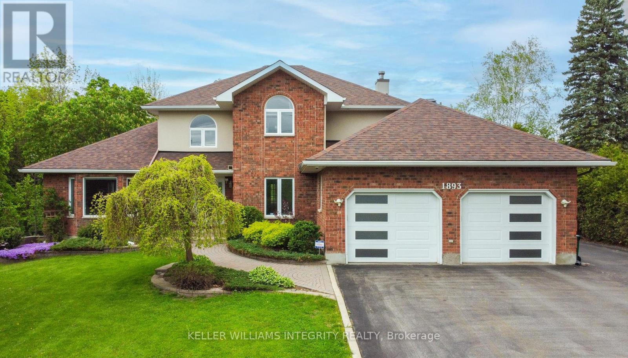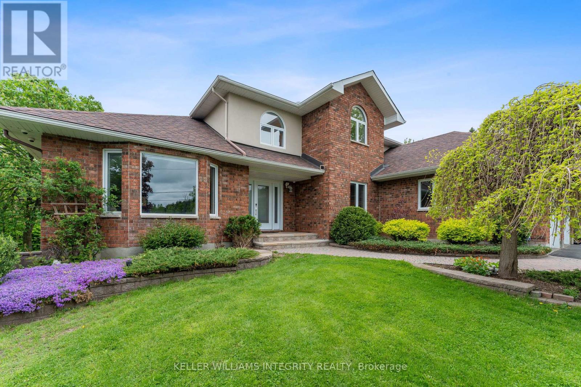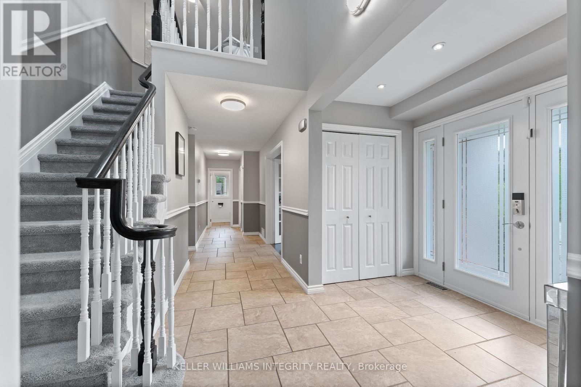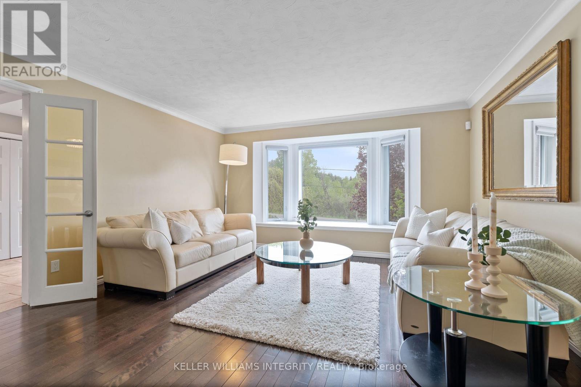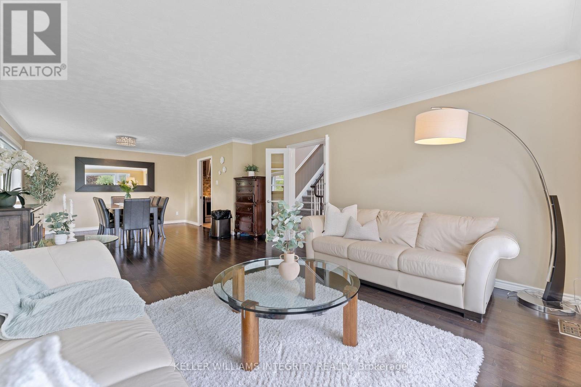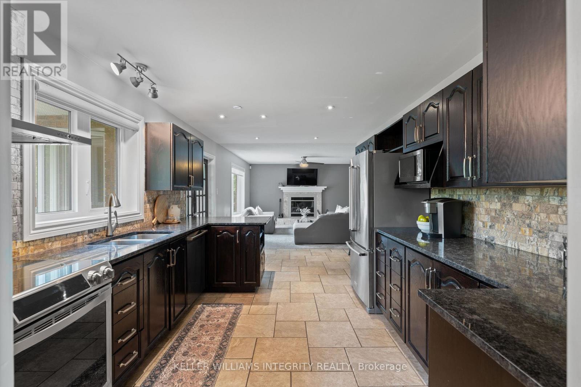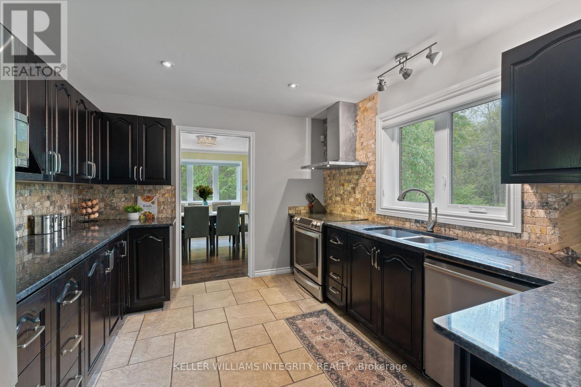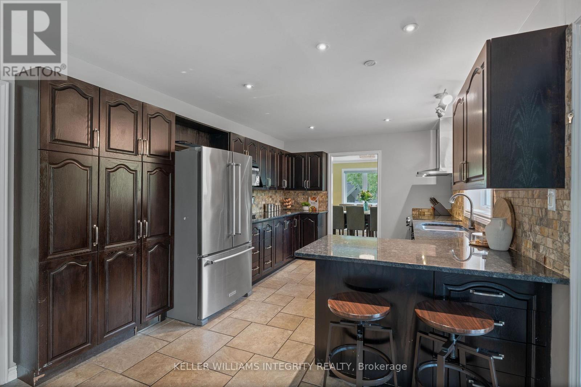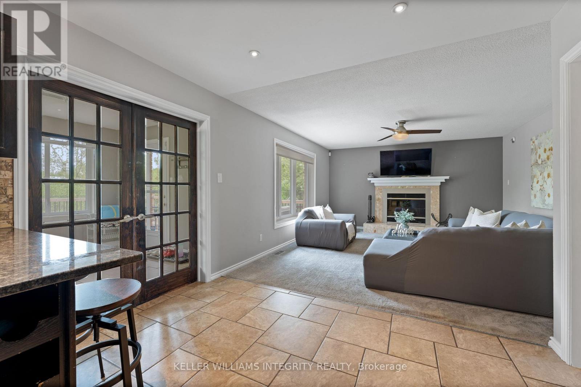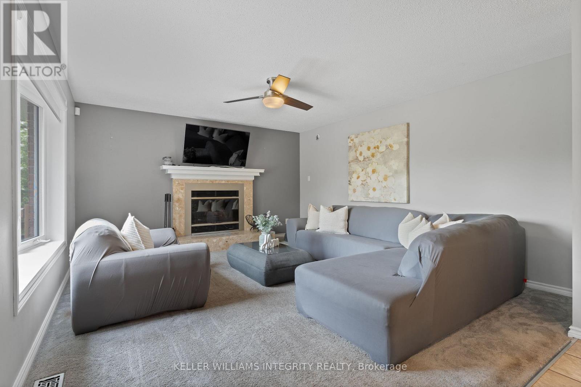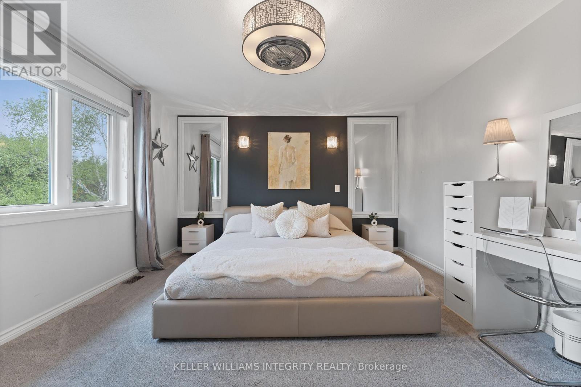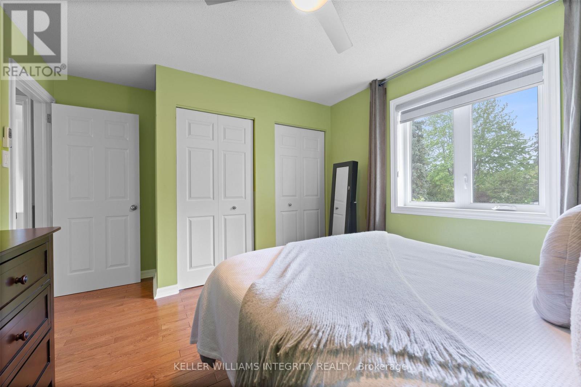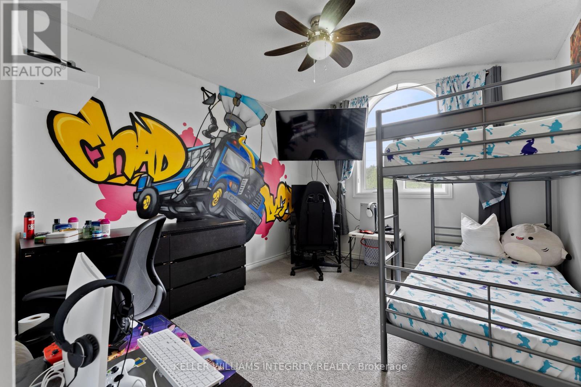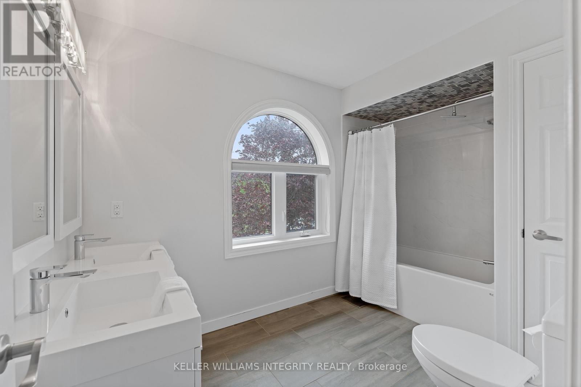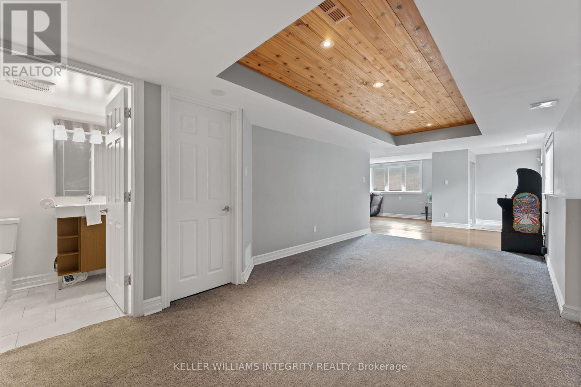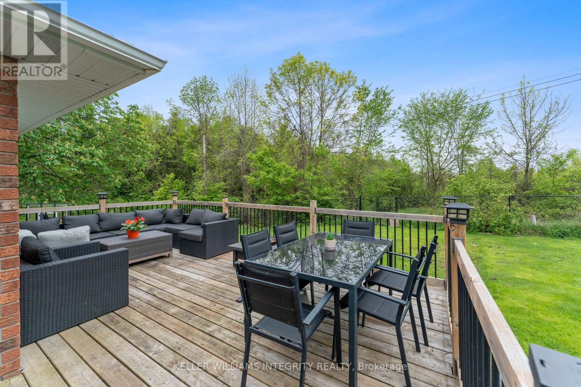4 卧室
4 浴室
2500 - 3000 sqft
壁炉
中央空调
风热取暖
Landscaped
$999,900
Welcome to this beautifully appointed home offering the perfect blend of comfort, style, and functionality all in a prime location close to Manotick and Riverside South. Step into timeless elegance with this beautifully crafted home offering thoughtful design and upscale features throughout. The main floor boasts a convenient laundry room, perfect for everyday ease, along with a dedicated home office ideal for remote work or study. Entertain in style in the formal dining room, perfect for hosting family gatherings or intimate dinner parties. The home also features two separate sitting rooms, offering plenty of space for both relaxed living and formal entertaining. Kitchen features sleek granite countertops, ample cabinetry, and quality finishes throughout and is anchored perfectly to a sitting and sunroom with wood fireplace! Stunning primary suite, complete with a spacious dual sided walk-in closet and a luxurious ensuite featuring a stand-alone soaker tub, perfect for unwinding at the end of the day. Downstairs, the fully finished walk-out provides additional living space ideal for a home theatre, playroom, or guest suite. Elegant layout and well-appointed spaces, this home is perfect for those who appreciate comfort, functionality, and classic charm! Outside you'll find a fully fenced yard, offering privacy and space for children or pets. Double wide driveway providing plenty of parking, and the spacious HEATED double garage ensures comfort and convenience, even in winter! (id:44758)
房源概要
|
MLS® Number
|
X12167538 |
|
房源类型
|
民宅 |
|
社区名字
|
2603 - Riverside South |
|
附近的便利设施
|
学校 |
|
社区特征
|
社区活动中心, School Bus |
|
设备类型
|
Propane Tank |
|
特征
|
树木繁茂的地区, Lane |
|
总车位
|
12 |
|
租赁设备类型
|
Propane Tank |
|
结构
|
Deck, Patio(s) |
详 情
|
浴室
|
4 |
|
地上卧房
|
3 |
|
地下卧室
|
1 |
|
总卧房
|
4 |
|
公寓设施
|
Fireplace(s) |
|
赠送家电包括
|
Water Heater, 洗碗机, 烘干机, 炉子, 洗衣机, 冰箱 |
|
地下室进展
|
已装修 |
|
地下室类型
|
全完工 |
|
施工种类
|
独立屋 |
|
空调
|
中央空调 |
|
外墙
|
砖, 灰泥 |
|
壁炉
|
有 |
|
Fireplace Total
|
1 |
|
地基类型
|
混凝土 |
|
客人卫生间(不包含洗浴)
|
1 |
|
供暖方式
|
Propane |
|
供暖类型
|
压力热风 |
|
储存空间
|
2 |
|
内部尺寸
|
2500 - 3000 Sqft |
|
类型
|
独立屋 |
车 位
土地
|
英亩数
|
无 |
|
土地便利设施
|
学校 |
|
Landscape Features
|
Landscaped |
|
污水道
|
Septic System |
|
土地深度
|
150 Ft |
|
土地宽度
|
100 Ft |
|
不规则大小
|
100 X 150 Ft |
房 间
| 楼 层 |
类 型 |
长 度 |
宽 度 |
面 积 |
|
二楼 |
浴室 |
2.4 m |
1.98 m |
2.4 m x 1.98 m |
|
二楼 |
第二卧房 |
3.65 m |
3.03 m |
3.65 m x 3.03 m |
|
二楼 |
第三卧房 |
3.95 m |
3.27 m |
3.95 m x 3.27 m |
|
二楼 |
浴室 |
2.48 m |
2.05 m |
2.48 m x 2.05 m |
|
二楼 |
主卧 |
6.77 m |
3.91 m |
6.77 m x 3.91 m |
|
Lower Level |
家庭房 |
8.53 m |
3.68 m |
8.53 m x 3.68 m |
|
Lower Level |
娱乐,游戏房 |
3.3 m |
2.4 m |
3.3 m x 2.4 m |
|
Lower Level |
其它 |
3.3 m |
1.7 m |
3.3 m x 1.7 m |
|
Lower Level |
Bedroom 4 |
1.82 m |
2.13 m |
1.82 m x 2.13 m |
|
Lower Level |
浴室 |
1.28 m |
1.31 m |
1.28 m x 1.31 m |
|
Lower Level |
Cold Room |
0.7 m |
1.15 m |
0.7 m x 1.15 m |
|
Lower Level |
其它 |
2.31 m |
1.61 m |
2.31 m x 1.61 m |
|
一楼 |
门厅 |
3.2 m |
4.01 m |
3.2 m x 4.01 m |
|
一楼 |
餐厅 |
4.87 m |
4.3 m |
4.87 m x 4.3 m |
|
一楼 |
客厅 |
4.02 m |
4.3 m |
4.02 m x 4.3 m |
|
一楼 |
厨房 |
5.6 m |
3.2 m |
5.6 m x 3.2 m |
|
一楼 |
Office |
3.73 m |
3.09 m |
3.73 m x 3.09 m |
|
一楼 |
洗衣房 |
2.4 m |
2.6 m |
2.4 m x 2.6 m |
|
一楼 |
家庭房 |
4.59 m |
4.26 m |
4.59 m x 4.26 m |
|
一楼 |
Solarium |
3.17 m |
3.06 m |
3.17 m x 3.06 m |
|
一楼 |
浴室 |
1.56 m |
1.52 m |
1.56 m x 1.52 m |
设备间
https://www.realtor.ca/real-estate/28354314/1893-rideau-road-ottawa-2603-riverside-south


