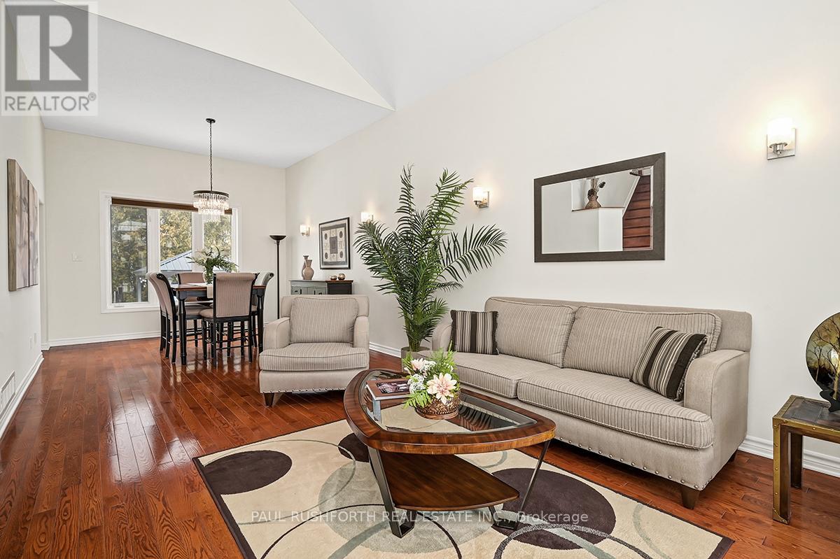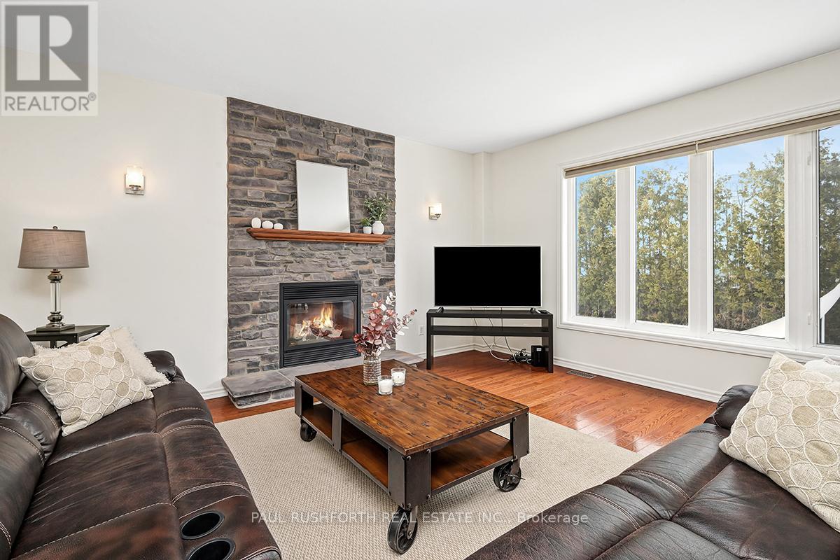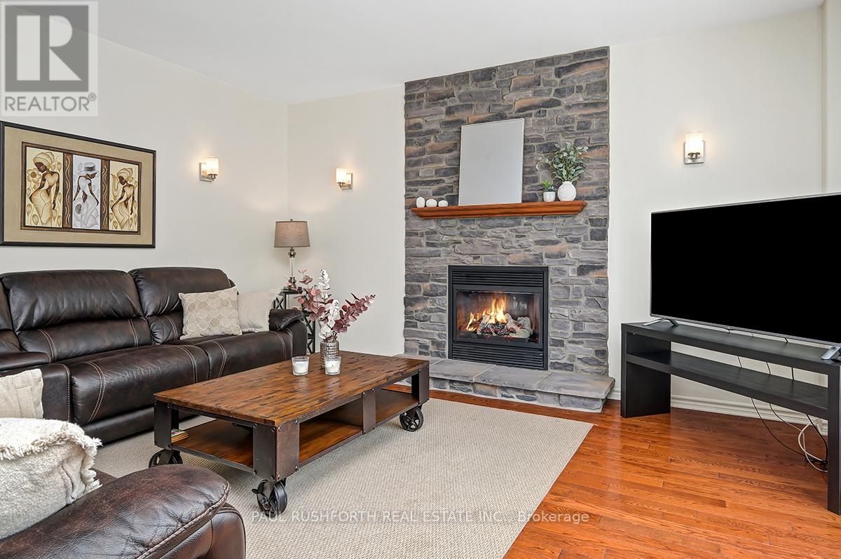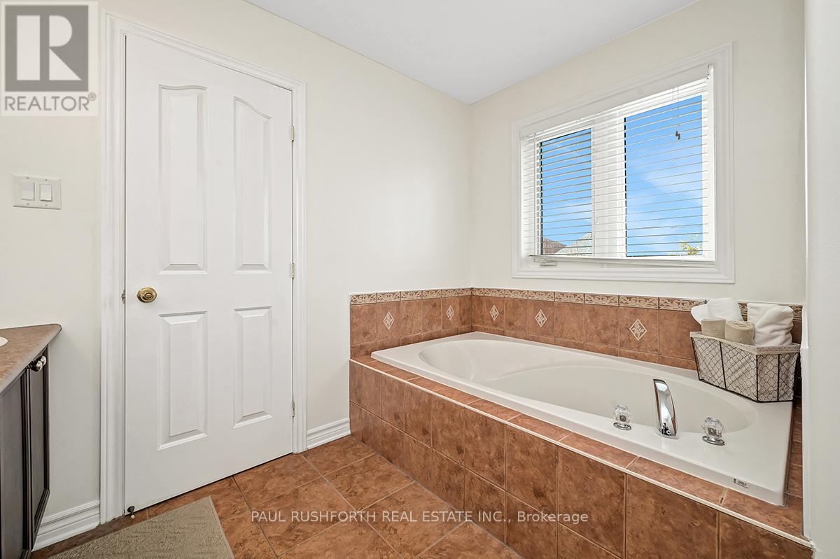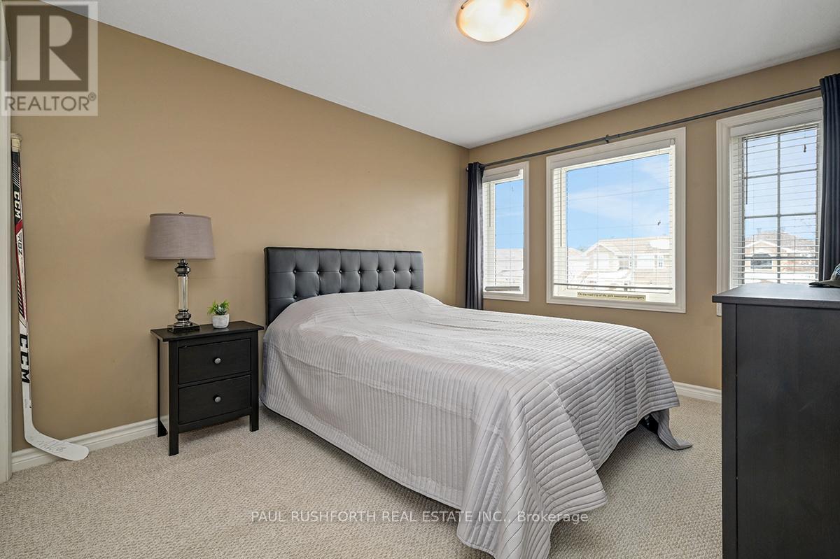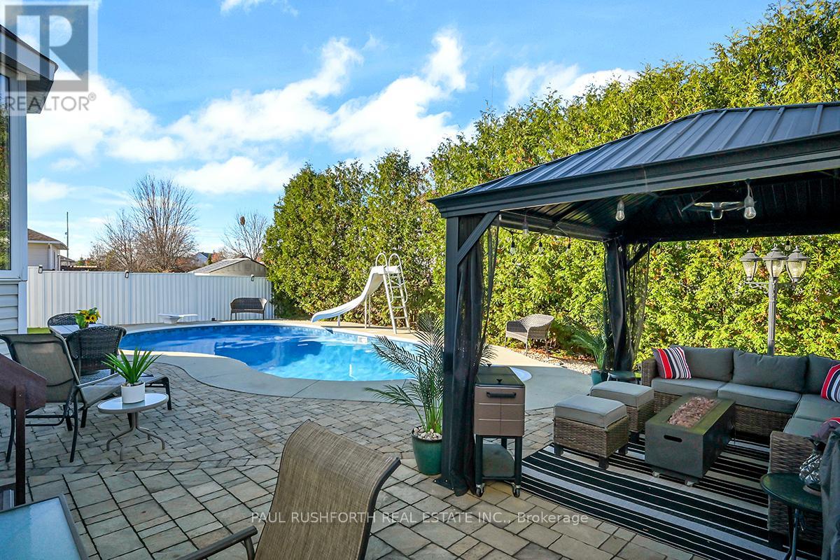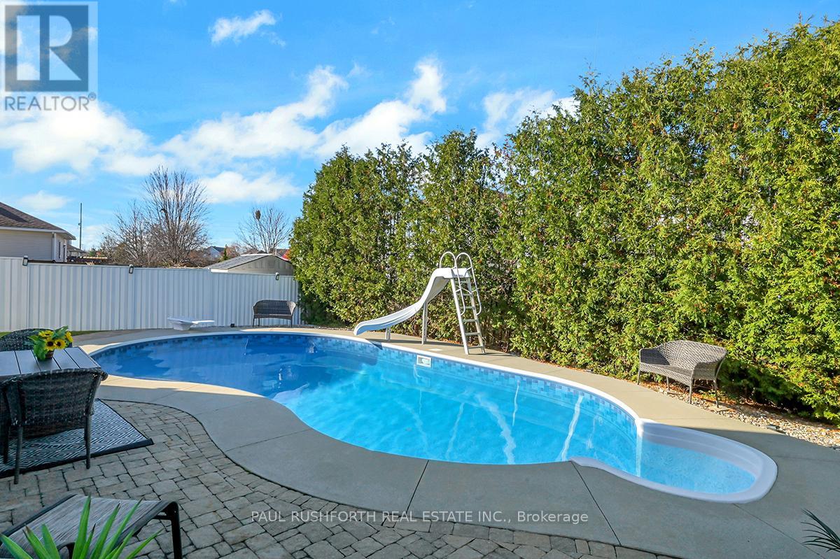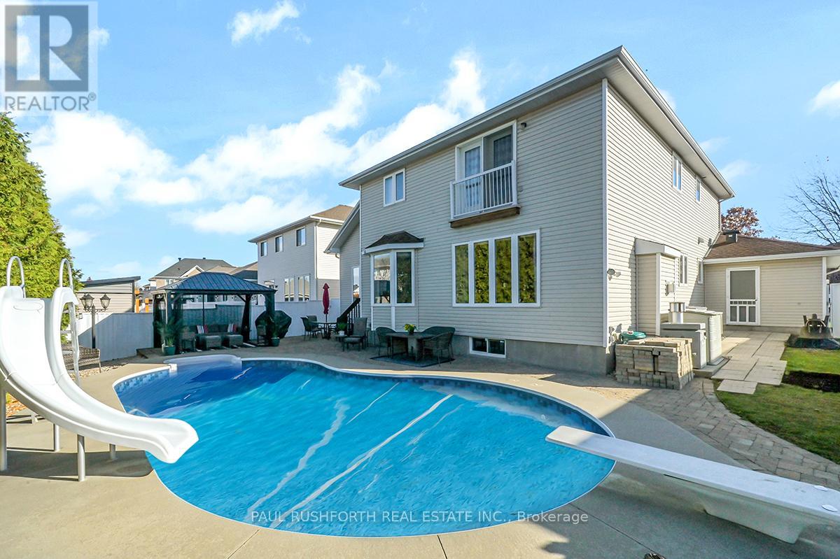4 卧室
3 浴室
2500 - 3000 sqft
壁炉
Inground Pool
中央空调
风热取暖
$1,019,900
Welcome to one of Orleans' finest residences, a distinguished detached single-family home that exemplifies elegance and thoughtful design. This exceptional property boasts an insulated triple garage, four spacious bedrooms, and three well-appointed bathrooms. As you arrive, an interlocked walkway leads you to the inviting covered porch, setting the stage for the sophistication that awaits inside. Upon entry, you'll be greeted by rich oak hardwood flooring and soaring vaulted ceilings that create an airy and refined ambiance. The main floor offers a seamless blend of comfort and style, featuring expansive windows that bathe the home in natural light. The formal living and dining rooms provide ideal spaces for entertaining, while a private den offers a quiet retreat. The beautifully renovated chef's kitchen is a culinary masterpiece, showcasing granite countertops, ample maple cabinetry, and an open-concept layout that flows effortlessly into the spacious family room, complete with a classy stone gas fireplace. A powder room and convenient laundry room complete this level. Upstairs, you'll find four generously sized bedrooms, including a serene primary suite, with a Juliette balcony and delightful five-piece ensuite. A well-appointed full bathroom serves the remaining bedrooms. The unfinished basement, featuring a rough-in for future development, offers endless possibilities to customize the space to your liking. Step outside to your private backyard oasis, where a heated inground saltwater pool and charming gazebo, complimented with a natural gas hookup, create the perfect setting for relaxation and entertaining. This remarkable home offers a rare blend of elegance, comfort, and outdoor enjoyment, making it an exceptional opportunity in a sought-after neighborhood. (id:44758)
Open House
此属性有开放式房屋!
开始于:
2:00 pm
结束于:
4:00 pm
房源概要
|
MLS® Number
|
X12161558 |
|
房源类型
|
民宅 |
|
社区名字
|
1107 - Springridge/East Village |
|
总车位
|
9 |
|
Pool Features
|
Salt Water Pool |
|
泳池类型
|
Inground Pool |
详 情
|
浴室
|
3 |
|
地上卧房
|
4 |
|
总卧房
|
4 |
|
Age
|
16 To 30 Years |
|
公寓设施
|
Fireplace(s) |
|
赠送家电包括
|
Garage Door Opener Remote(s), Blinds, 洗碗机, 烘干机, Garage Door Opener, Hood 电扇, 微波炉, 炉子, 洗衣机, 冰箱 |
|
地下室进展
|
已完成 |
|
地下室类型
|
Full (unfinished) |
|
施工种类
|
独立屋 |
|
空调
|
中央空调 |
|
外墙
|
砖, 乙烯基壁板 |
|
壁炉
|
有 |
|
Fireplace Total
|
1 |
|
地基类型
|
混凝土浇筑 |
|
客人卫生间(不包含洗浴)
|
1 |
|
供暖方式
|
天然气 |
|
供暖类型
|
压力热风 |
|
储存空间
|
2 |
|
内部尺寸
|
2500 - 3000 Sqft |
|
类型
|
独立屋 |
|
设备间
|
市政供水 |
车 位
土地
|
英亩数
|
无 |
|
污水道
|
Sanitary Sewer |
|
土地深度
|
108 Ft ,2 In |
|
土地宽度
|
60 Ft |
|
不规则大小
|
60 X 108.2 Ft |
|
规划描述
|
住宅 |
房 间
| 楼 层 |
类 型 |
长 度 |
宽 度 |
面 积 |
|
二楼 |
第二卧房 |
3.14 m |
4.49 m |
3.14 m x 4.49 m |
|
二楼 |
第三卧房 |
5.24 m |
3.24 m |
5.24 m x 3.24 m |
|
二楼 |
Bedroom 4 |
4.1 m |
3.14 m |
4.1 m x 3.14 m |
|
二楼 |
主卧 |
6.04 m |
4.63 m |
6.04 m x 4.63 m |
|
二楼 |
浴室 |
4.09 m |
2.29 m |
4.09 m x 2.29 m |
|
二楼 |
浴室 |
2.93 m |
3.05 m |
2.93 m x 3.05 m |
|
一楼 |
浴室 |
1.61 m |
1.52 m |
1.61 m x 1.52 m |
|
一楼 |
Eating Area |
3.27 m |
1.96 m |
3.27 m x 1.96 m |
|
一楼 |
餐厅 |
3.64 m |
3.54 m |
3.64 m x 3.54 m |
|
一楼 |
家庭房 |
5.21 m |
4.86 m |
5.21 m x 4.86 m |
|
一楼 |
厨房 |
3.27 m |
4.33 m |
3.27 m x 4.33 m |
|
一楼 |
洗衣房 |
2.58 m |
1.98 m |
2.58 m x 1.98 m |
|
一楼 |
客厅 |
3.77 m |
5.05 m |
3.77 m x 5.05 m |
|
一楼 |
Office |
4.03 m |
2.89 m |
4.03 m x 2.89 m |
设备间
https://www.realtor.ca/real-estate/28341946/1894-springridge-drive-ottawa-1107-springridgeeast-village








