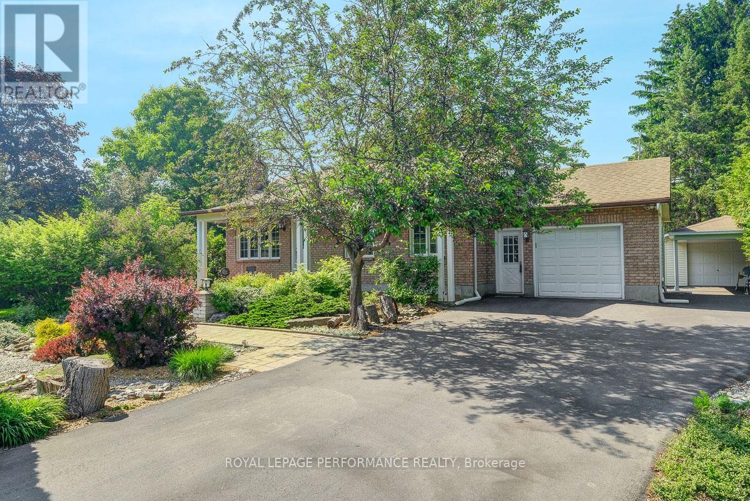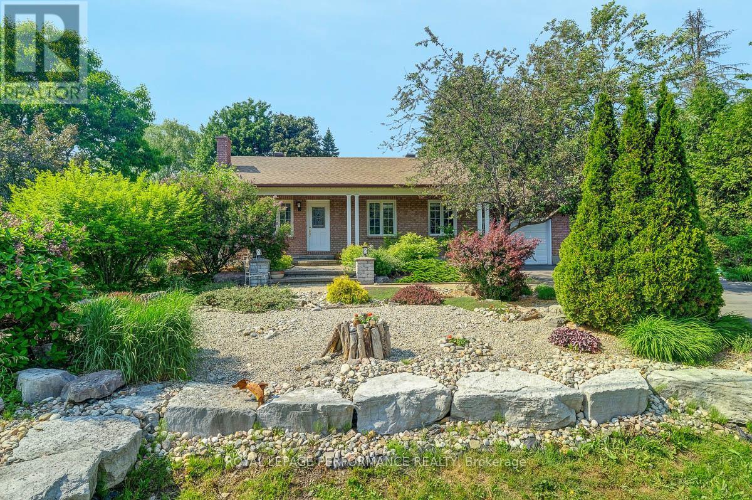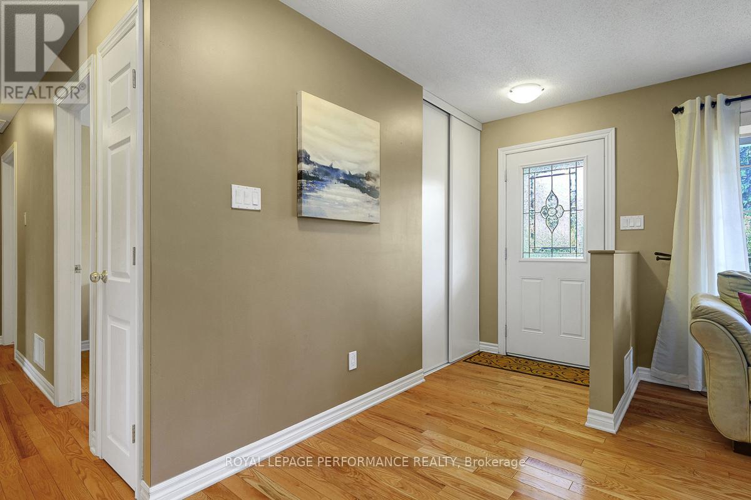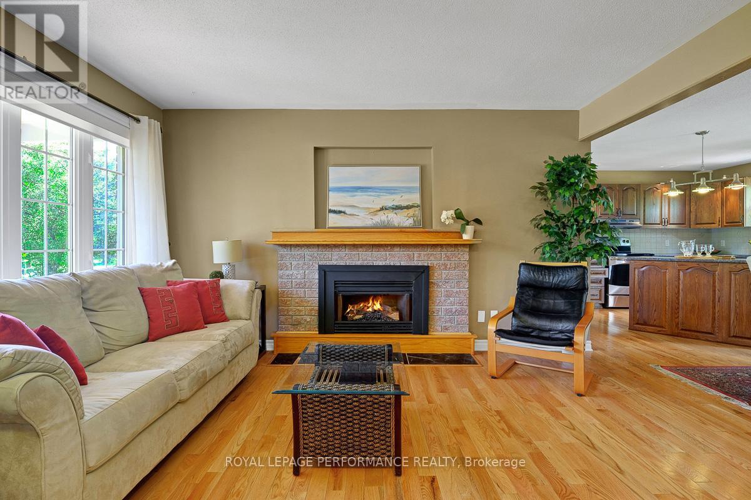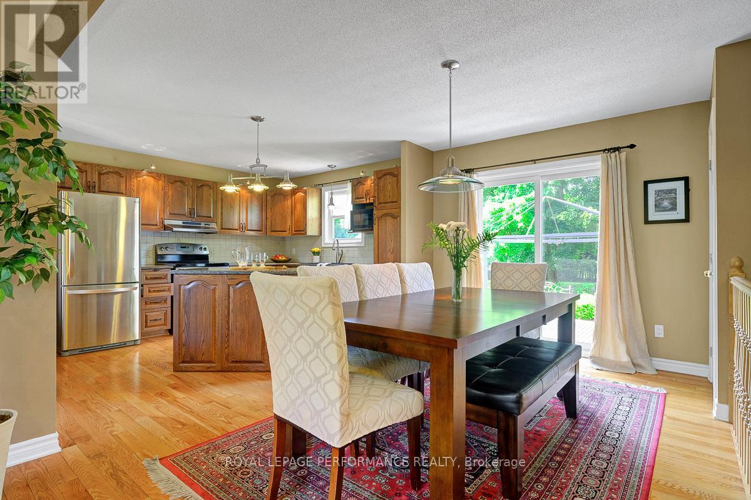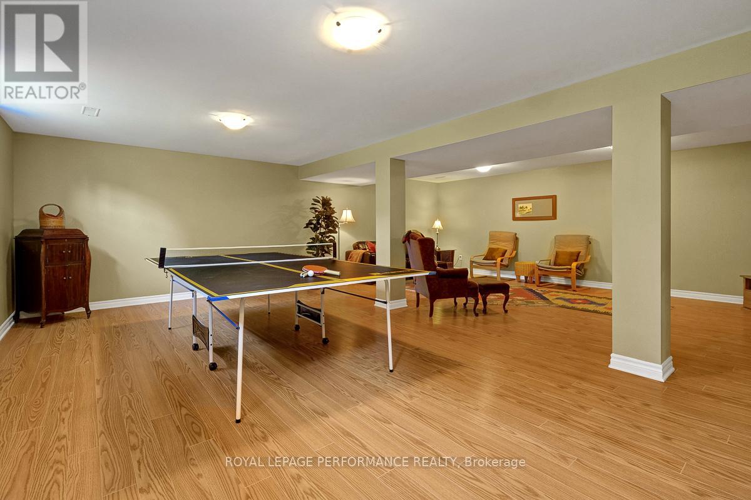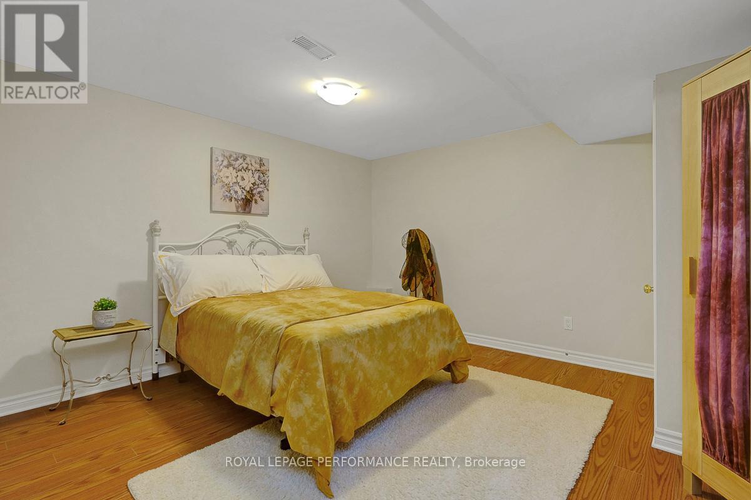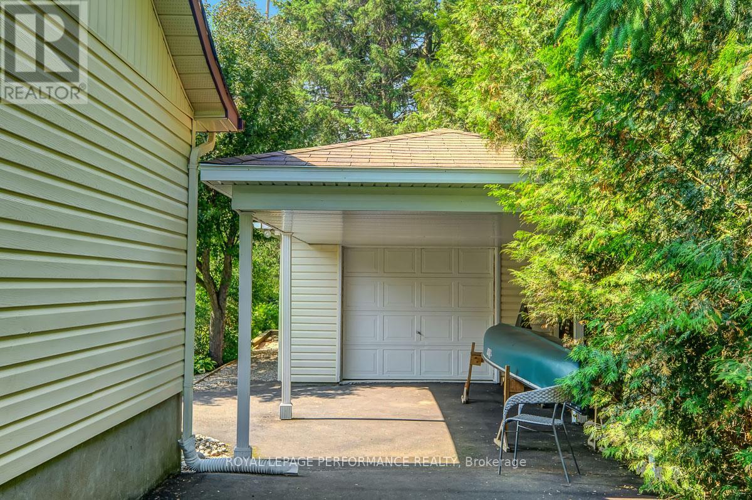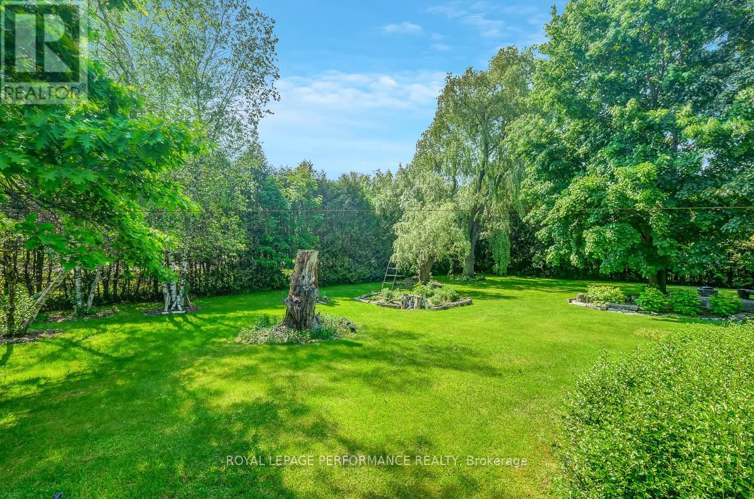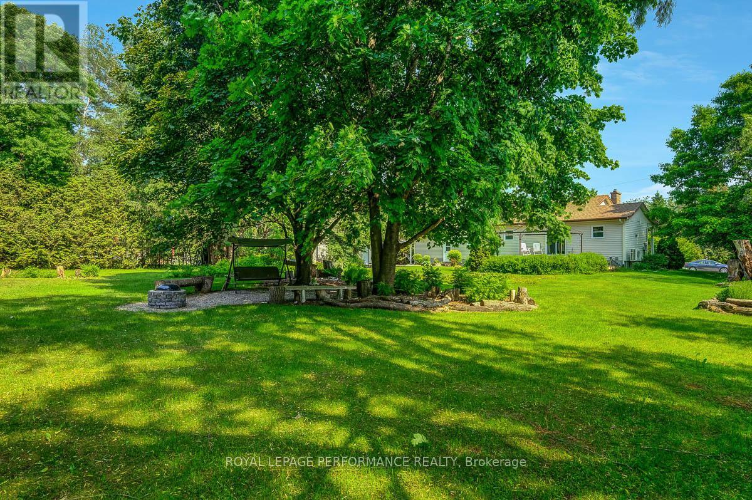3 卧室
2 浴室
1100 - 1500 sqft
平房
壁炉
Heat Pump
Landscaped
$715,000
Welcome to this beautifully updated 3-bedroom bungalow offering the perfect blend of privacy, comfort, and convenience. Nestled on a spacious lot surrounded by mature cedar hedges, the backyard is your own private summer oasis fully landscaped and designed for relaxation and outdoor entertaining. This home features not one, but two garages an attached garage for everyday use and a detached garage offering ideal space for storage, hobbies, or seasonal gear. Inside, you'll find a tastefully updated interior with a smart, functional layout that makes everyday living a breeze. The fully finished basement is an entertainer's dream, complete with two versatile dens perfect for a home office, guest room, or hobby space and an extra-large recreation room ready for movie nights, gaming, or gatherings with friends and family. Located just minutes from the highway and park and ride for easy commuting to Ottawa, and steps away from OC transpo stop, local school and park, this home is perfect for families, professionals, or downsizers looking for both style and convenience.Don't miss your chance to own this turn-key gem with incredible indoor and outdoor living! (id:44758)
房源概要
|
MLS® Number
|
X12207677 |
|
房源类型
|
民宅 |
|
社区名字
|
1112 - Vars Village |
|
特征
|
Irregular Lot Size |
|
总车位
|
8 |
|
结构
|
Patio(s) |
详 情
|
浴室
|
2 |
|
地上卧房
|
3 |
|
总卧房
|
3 |
|
公寓设施
|
Fireplace(s) |
|
赠送家电包括
|
Garage Door Opener Remote(s), 洗碗机, 烘干机, 炉子, 洗衣机, 冰箱 |
|
建筑风格
|
平房 |
|
地下室进展
|
已装修 |
|
地下室类型
|
N/a (finished) |
|
施工种类
|
独立屋 |
|
外墙
|
砖, 乙烯基壁板 |
|
壁炉
|
有 |
|
Fireplace Total
|
1 |
|
地基类型
|
混凝土浇筑 |
|
客人卫生间(不包含洗浴)
|
1 |
|
供暖方式
|
天然气 |
|
供暖类型
|
Heat Pump |
|
储存空间
|
1 |
|
内部尺寸
|
1100 - 1500 Sqft |
|
类型
|
独立屋 |
|
设备间
|
市政供水 |
车 位
土地
|
英亩数
|
无 |
|
Landscape Features
|
Landscaped |
|
污水道
|
Sanitary Sewer |
|
土地深度
|
200 Ft |
|
土地宽度
|
133 Ft ,7 In |
|
不规则大小
|
133.6 X 200 Ft |
房 间
| 楼 层 |
类 型 |
长 度 |
宽 度 |
面 积 |
|
地下室 |
衣帽间 |
3.71 m |
3.15 m |
3.71 m x 3.15 m |
|
地下室 |
娱乐,游戏房 |
6.26 m |
7.85 m |
6.26 m x 7.85 m |
|
地下室 |
衣帽间 |
3.57 m |
3.81 m |
3.57 m x 3.81 m |
|
一楼 |
客厅 |
3.87 m |
4.37 m |
3.87 m x 4.37 m |
|
一楼 |
餐厅 |
3.76 m |
2.56 m |
3.76 m x 2.56 m |
|
一楼 |
厨房 |
3.01 m |
3.87 m |
3.01 m x 3.87 m |
|
一楼 |
浴室 |
3.73 m |
1.43 m |
3.73 m x 1.43 m |
|
一楼 |
主卧 |
3.72 m |
3.87 m |
3.72 m x 3.87 m |
|
一楼 |
第二卧房 |
2.84 m |
2.52 m |
2.84 m x 2.52 m |
|
一楼 |
第三卧房 |
3.02 m |
2.39 m |
3.02 m x 2.39 m |
https://www.realtor.ca/real-estate/28440607/1895-horizon-drive-ottawa-1112-vars-village


