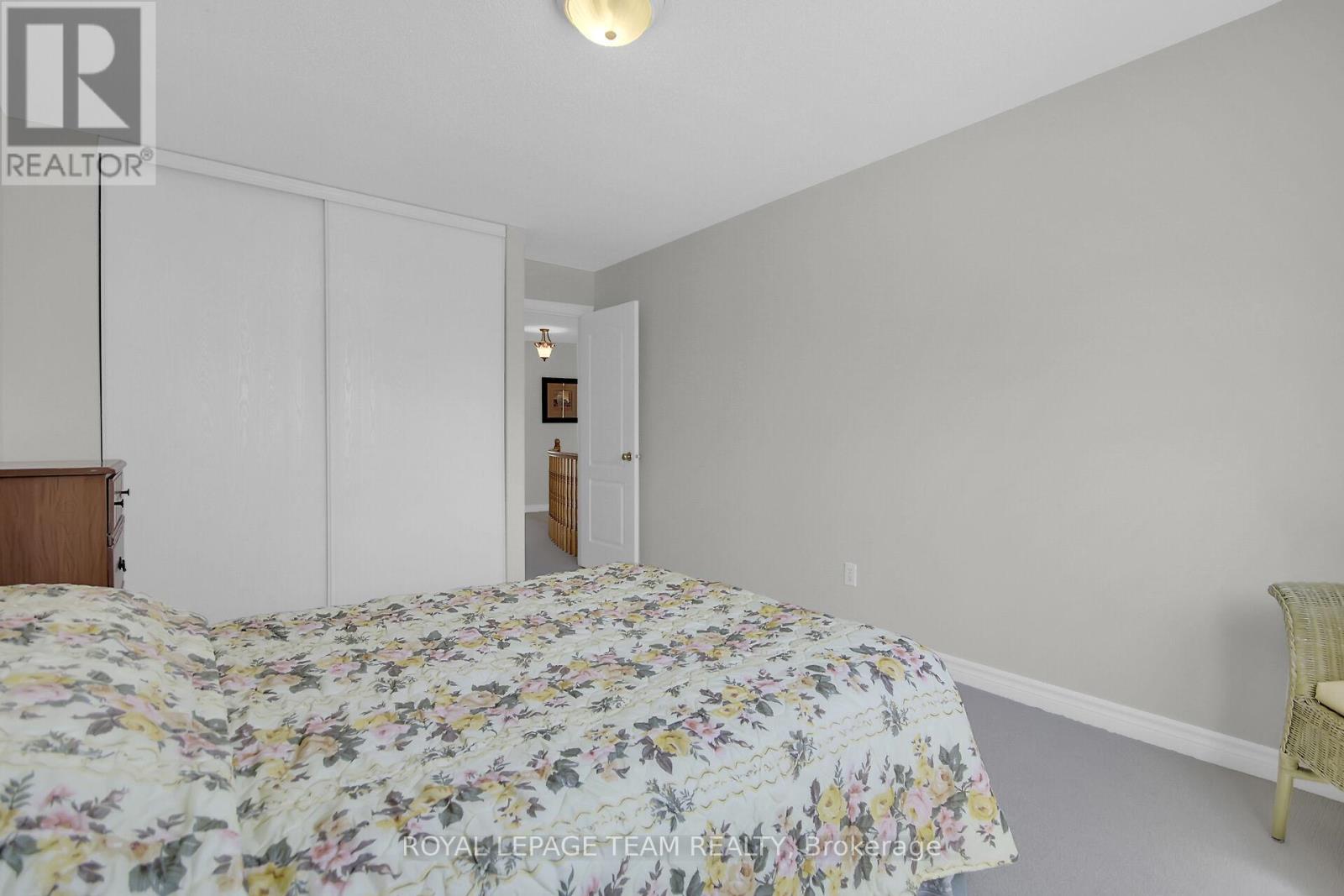5 卧室
3 浴室
2500 - 3000 sqft
壁炉
中央空调
风热取暖
$954,900
Nestled on a quiet, family-friendly street, this 4+1 bedroom, 3 bathroom home is just a short walk from a park and several elementary schools. Inside, you'll find a separate living room at the front of the house that offers a peaceful space and a wonderful spot for a Christmas tree. Continuing down the hall, you'll find a formal dining room that connects to a welcoming kitchen. The kitchen is equipped with quartz countertops and a convenient eating area, and it overlooks the family room, complete with a cozy gas fireplace. The main level also includes a powder room, a laundry, and a den ideal for those who work from home. Upstairs, the spacious primary bedroom includes a large walk-in closet and a generously sized 4 piece en-suite with a corner soaker tub. The second floor also offers three additional bedrooms and a main 4 piece bathroom. The fully finished basement provides even more living space, featuring an expansive family room and another surprisingly large bedroom. Outside, you can enjoy a deck in the fully fenced backyard. Recent updates include fresh paint throughout and new carpets on the second level. (id:44758)
Open House
此属性有开放式房屋!
开始于:
2:00 pm
结束于:
4:00 pm
房源概要
|
MLS® Number
|
X12161642 |
|
房源类型
|
民宅 |
|
社区名字
|
7710 - Barrhaven East |
|
附近的便利设施
|
公园 |
|
总车位
|
4 |
|
结构
|
Deck |
详 情
|
浴室
|
3 |
|
地上卧房
|
4 |
|
地下卧室
|
1 |
|
总卧房
|
5 |
|
Age
|
16 To 30 Years |
|
公寓设施
|
Fireplace(s) |
|
赠送家电包括
|
Garage Door Opener Remote(s), 洗碗机, 烘干机, Garage Door Opener, Hood 电扇, 炉子, 洗衣机, 窗帘, 冰箱 |
|
地下室进展
|
已装修 |
|
地下室类型
|
全完工 |
|
施工种类
|
独立屋 |
|
空调
|
中央空调 |
|
外墙
|
砖, 乙烯基壁板 |
|
Fire Protection
|
Smoke Detectors |
|
壁炉
|
有 |
|
Fireplace Total
|
1 |
|
Flooring Type
|
Hardwood, Laminate, Ceramic |
|
地基类型
|
混凝土浇筑 |
|
客人卫生间(不包含洗浴)
|
1 |
|
供暖方式
|
天然气 |
|
供暖类型
|
压力热风 |
|
储存空间
|
2 |
|
内部尺寸
|
2500 - 3000 Sqft |
|
类型
|
独立屋 |
|
设备间
|
市政供水 |
车 位
土地
|
英亩数
|
无 |
|
围栏类型
|
Fenced Yard |
|
土地便利设施
|
公园 |
|
污水道
|
Sanitary Sewer |
|
土地深度
|
98 Ft ,4 In |
|
土地宽度
|
43 Ft |
|
不规则大小
|
43 X 98.4 Ft |
|
规划描述
|
住宅 R3z |
房 间
| 楼 层 |
类 型 |
长 度 |
宽 度 |
面 积 |
|
二楼 |
主卧 |
3.66 m |
5.64 m |
3.66 m x 5.64 m |
|
二楼 |
第二卧房 |
3.25 m |
3.76 m |
3.25 m x 3.76 m |
|
二楼 |
第三卧房 |
3.25 m |
4.27 m |
3.25 m x 4.27 m |
|
二楼 |
Bedroom 4 |
3.35 m |
3.1 m |
3.35 m x 3.1 m |
|
地下室 |
娱乐,游戏房 |
3.95 m |
8.4 m |
3.95 m x 8.4 m |
|
地下室 |
Bedroom 5 |
5.3 m |
5.4 m |
5.3 m x 5.4 m |
|
一楼 |
客厅 |
3.35 m |
4.57 m |
3.35 m x 4.57 m |
|
一楼 |
餐厅 |
4.27 m |
3.35 m |
4.27 m x 3.35 m |
|
一楼 |
厨房 |
3.28 m |
3.35 m |
3.28 m x 3.35 m |
|
一楼 |
Eating Area |
2.59 m |
3.35 m |
2.59 m x 3.35 m |
|
一楼 |
家庭房 |
4.19 m |
4.34 m |
4.19 m x 4.34 m |
|
一楼 |
衣帽间 |
3.35 m |
3.35 m |
3.35 m x 3.35 m |
https://www.realtor.ca/real-estate/28341954/19-athena-way-ottawa-7710-barrhaven-east













































