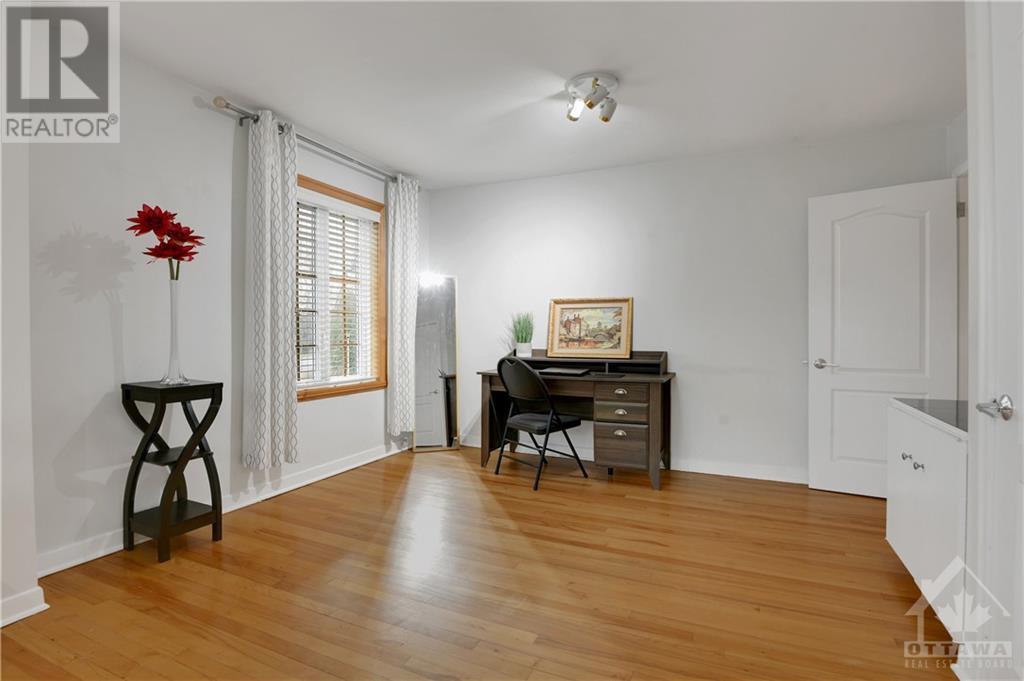19 Farnham Crescent Ottawa, Ontario K1K 0E9

$1,524,900
Discover this impeccably maintained 3-bedroom, 2-bathroom home in the sought-after Manor Park neighborhood. Set on a mature 72'x102' lot overlooking Anthony Vincent Park, this residence combines timeless charm with thoughtful updates. The main floor features an entertainment-sized living and dining room with a cozy fireplace and a granite kitchen with stainless steel appliances. The spacious family room addition provides another inviting space to relax. Upstairs, the oversized primary bedroom boasts a wall-to-wall custom-built closet, accompanied by two additional large bedrooms. Outdoors, enjoy the beautifully landscaped yard with a tranquil pond and multi-level cedar decks. Steps from scenic NCC trails, top-rated schools, vibrant Beechwood Village, and The Pond—a safe swimming area—this home is perfect for families and outdoor enthusiasts alike. Don't miss your chance to call this exceptional property home! (id:44758)
Open House
此属性有开放式房屋!
2:00 pm
结束于:4:00 pm
Discover this impeccably maintained 3-bedroom 2-bathroom home in the sought-after Manor Park neighborhood. Set on a mature 55'x102' lot overlooking Anthony Vincent Park this residence combines timeles
房源概要
| MLS® Number | 1419859 |
| 房源类型 | 民宅 |
| 临近地区 | Manor Park |
| 附近的便利设施 | Recreation Nearby, 购物, Water Nearby |
| 社区特征 | Family Oriented |
| 特征 | 公园设施, 绿树成荫, 自动车库门 |
| 总车位 | 4 |
| 结构 | Deck |
详 情
| 浴室 | 2 |
| 地上卧房 | 3 |
| 总卧房 | 3 |
| 赠送家电包括 | 洗碗机, 烘干机, Hood 电扇, 炉子, 洗衣机, 报警系统 |
| 地下室进展 | 已装修 |
| 地下室类型 | 全完工 |
| 施工日期 | 1948 |
| 施工种类 | 独立屋 |
| 空调 | 中央空调 |
| 外墙 | Siding |
| Flooring Type | Hardwood, Tile |
| 地基类型 | 混凝土浇筑 |
| 供暖方式 | 天然气 |
| 供暖类型 | 压力热风 |
| 储存空间 | 2 |
| 类型 | 独立屋 |
| 设备间 | 市政供水 |
车 位
| 附加车库 | |
| 入内式车位 | |
| Oversize |
土地
| 英亩数 | 无 |
| 围栏类型 | Fenced Yard |
| 土地便利设施 | Recreation Nearby, 购物, Water Nearby |
| Landscape Features | Landscaped, Underground Sprinkler |
| 污水道 | 城市污水处理系统 |
| 土地深度 | 102 Ft |
| 土地宽度 | 72 Ft ,6 In |
| 不规则大小 | 72.5 Ft X 102 Ft |
| 规划描述 | Resdiential |
房 间
| 楼 层 | 类 型 | 长 度 | 宽 度 | 面 积 |
|---|---|---|---|---|
| 二楼 | 主卧 | 14'5" x 19'7" | ||
| 二楼 | 卧室 | 15'0" x 13'9" | ||
| 二楼 | 卧室 | 12'4" x 19'8" | ||
| 二楼 | 5pc Bathroom | 9'1" x 15'11" | ||
| 二楼 | 衣帽间 | 7'0" x 9'0" | ||
| Lower Level | 娱乐室 | 17'11" x 11'10" | ||
| Lower Level | 洗衣房 | Measurements not available | ||
| Lower Level | Storage | 6'4" x 2'7" | ||
| Lower Level | 设备间 | 20'11" x 12'10" | ||
| 一楼 | 门厅 | Measurements not available | ||
| 一楼 | Living Room/fireplace | 14'10" x 13'2" | ||
| 一楼 | 餐厅 | 11'0" x 10'11" | ||
| 一楼 | 家庭房 | 13'6" x 9'0" | ||
| 一楼 | Eating Area | 8'0" x 3'5" | ||
| 一楼 | Pantry | Measurements not available | ||
| 一楼 | 三件套卫生间 | 3'0" x 4'10" | ||
| 一楼 | 厨房 | 10'4" x 11'7" |
https://www.realtor.ca/real-estate/27672020/19-farnham-crescent-ottawa-manor-park

































