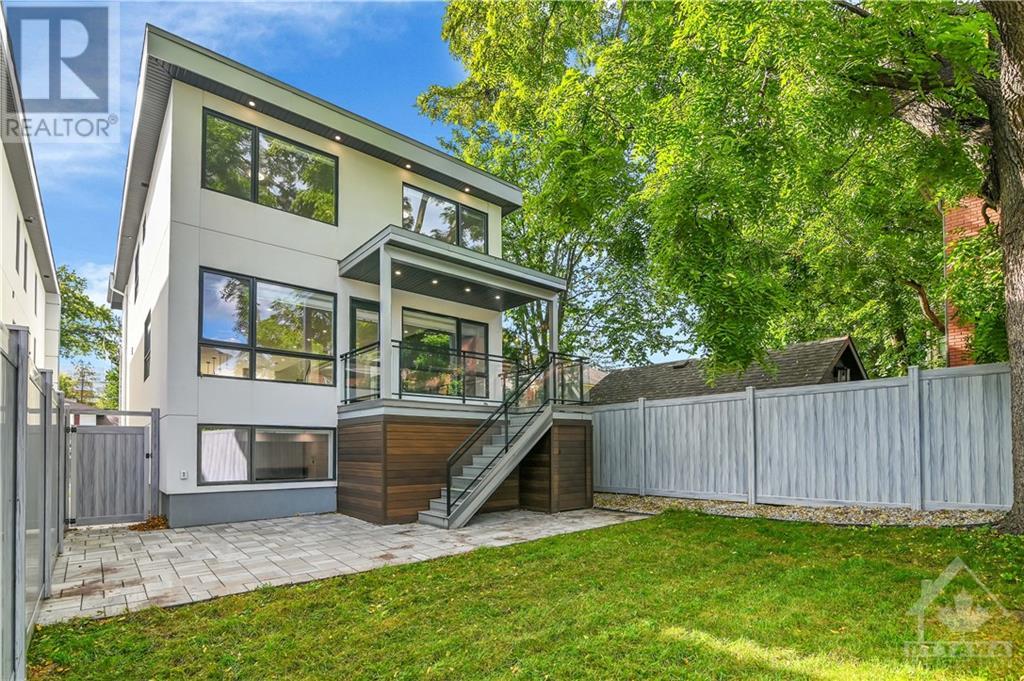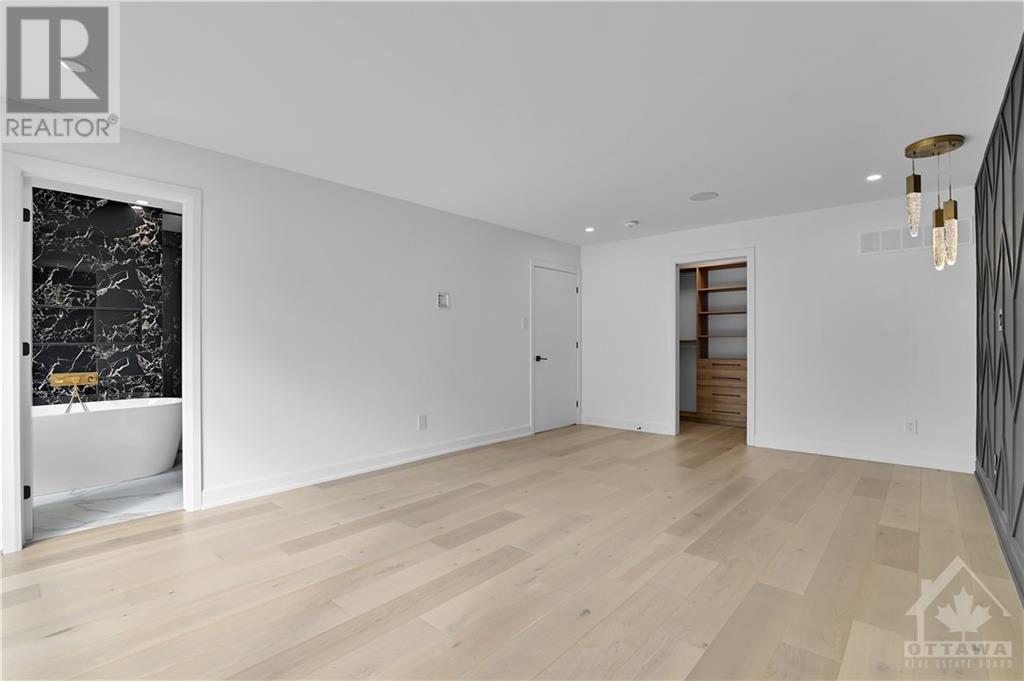4 卧室
4 浴室
壁炉
中央空调
地暖
$2,395,000
Flooring: Tile, Flooring: Hardwood, Where luxury, location & coveted design meet; Welcome to this new custom built residence complete with 4 bedrooms, 4 bathrooms, impeccable finishes & custom features that exude sophistication & thoughtful design. Within walking distance of the Civic Hospital, Dow's Lake, the canal, walking trails, coffee shops & trendy restaurants. A magnificent custom kitchen complete with spectacular island & cabinetry will take your breath away as you experience every thoughtful detail that has gone into this curated residence. The open concept design for the ultimate living & hosting environment is bathed in natural light - huge windows. The large lower level family room & 3pc bathroom provide additional living area and enjoy radiant heating throughout the basement & garage. The private outdoor living space is ideal for a growing family. The superb design & impeccable finish sets this luxury residence apart & presents a rare opportunity to experience extraordinary living in the heart of the city. (id:44758)
房源概要
|
MLS® Number
|
X9522190 |
|
房源类型
|
民宅 |
|
临近地区
|
Civic Hospital |
|
社区名字
|
4504 - Civic Hospital |
|
附近的便利设施
|
公园, 公共交通 |
|
总车位
|
4 |
|
结构
|
Deck |
详 情
|
浴室
|
4 |
|
地上卧房
|
4 |
|
总卧房
|
4 |
|
公寓设施
|
Fireplace(s) |
|
赠送家电包括
|
Cooktop, 洗碗机, 烘干机, Hood 电扇, Intercom, 烤箱, 冰箱, 洗衣机, Wine Fridge |
|
地下室进展
|
已装修 |
|
地下室类型
|
全完工 |
|
施工种类
|
独立屋 |
|
空调
|
中央空调 |
|
外墙
|
灰泥, Steel |
|
壁炉
|
有 |
|
Fireplace Total
|
1 |
|
地基类型
|
混凝土 |
|
客人卫生间(不包含洗浴)
|
1 |
|
供暖方式
|
天然气 |
|
供暖类型
|
地暖 |
|
储存空间
|
2 |
|
类型
|
独立屋 |
|
设备间
|
市政供水 |
土地
|
英亩数
|
无 |
|
土地便利设施
|
公园, 公共交通 |
|
污水道
|
Sanitary Sewer |
|
土地深度
|
117 Ft |
|
土地宽度
|
33 Ft |
|
不规则大小
|
33 X 117 Ft ; 0 |
|
规划描述
|
Res |
房 间
| 楼 层 |
类 型 |
长 度 |
宽 度 |
面 积 |
|
二楼 |
洗衣房 |
2.64 m |
1.72 m |
2.64 m x 1.72 m |
|
二楼 |
主卧 |
4.03 m |
5.18 m |
4.03 m x 5.18 m |
|
二楼 |
浴室 |
3.75 m |
2.92 m |
3.75 m x 2.92 m |
|
二楼 |
卧室 |
3.47 m |
4.08 m |
3.47 m x 4.08 m |
|
二楼 |
浴室 |
3.4 m |
1.49 m |
3.4 m x 1.49 m |
|
地下室 |
家庭房 |
6.9 m |
6.09 m |
6.9 m x 6.09 m |
|
地下室 |
浴室 |
2.76 m |
1.32 m |
2.76 m x 1.32 m |
|
一楼 |
客厅 |
4.36 m |
4.06 m |
4.36 m x 4.06 m |
|
一楼 |
餐厅 |
4.52 m |
5.48 m |
4.52 m x 5.48 m |
|
一楼 |
厨房 |
6.7 m |
7.01 m |
6.7 m x 7.01 m |
|
一楼 |
家庭房 |
7.01 m |
6.7 m |
7.01 m x 6.7 m |
|
一楼 |
浴室 |
1.75 m |
1.75 m |
1.75 m x 1.75 m |
设备间
|
Telephone
|
Connected |
|
Natural Gas Available
|
可用 |
https://www.realtor.ca/real-estate/27510070/19-gwynne-avenue-ottawa-4504-civic-hospital


































