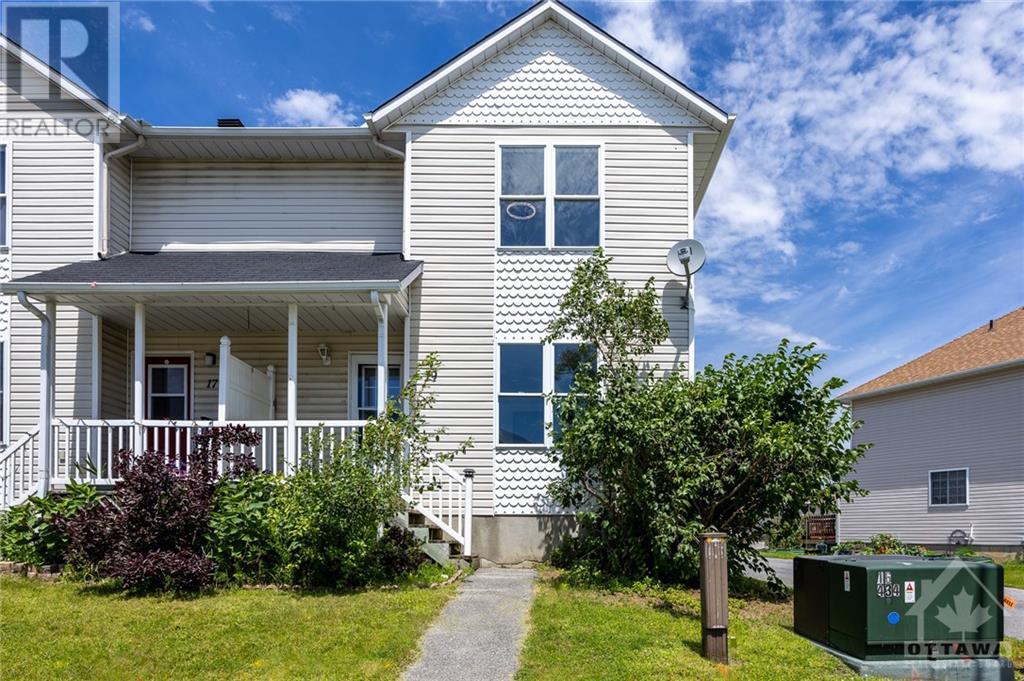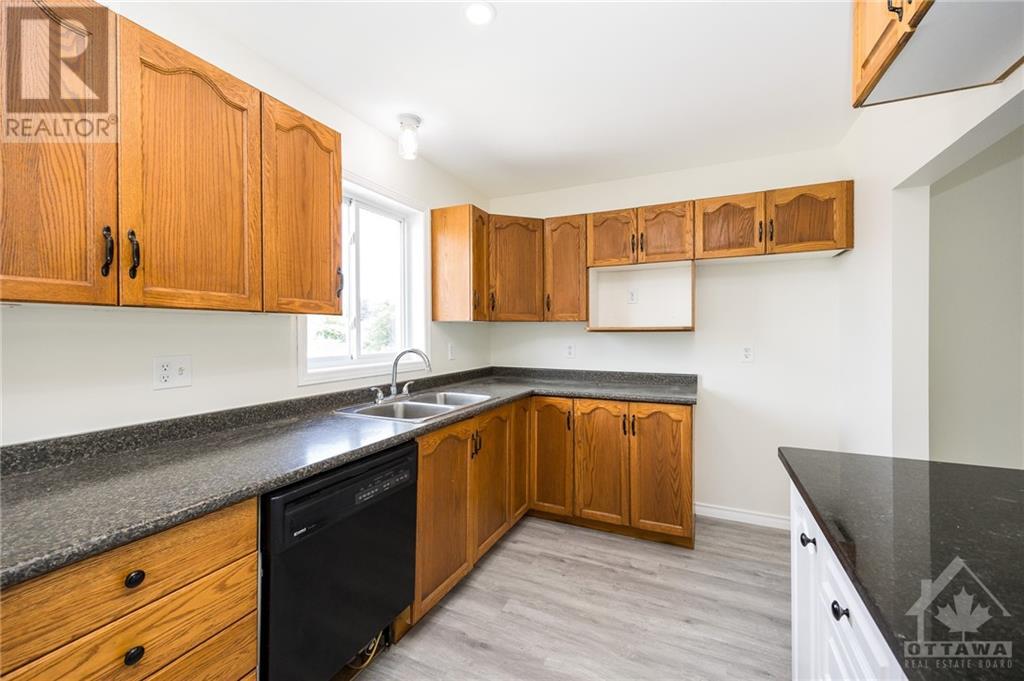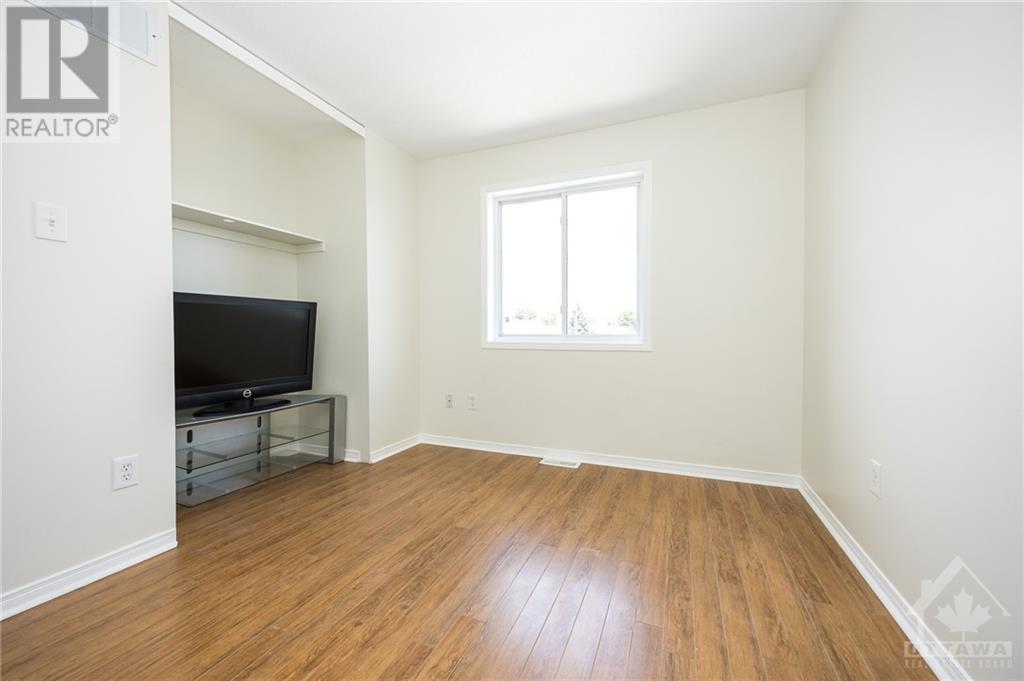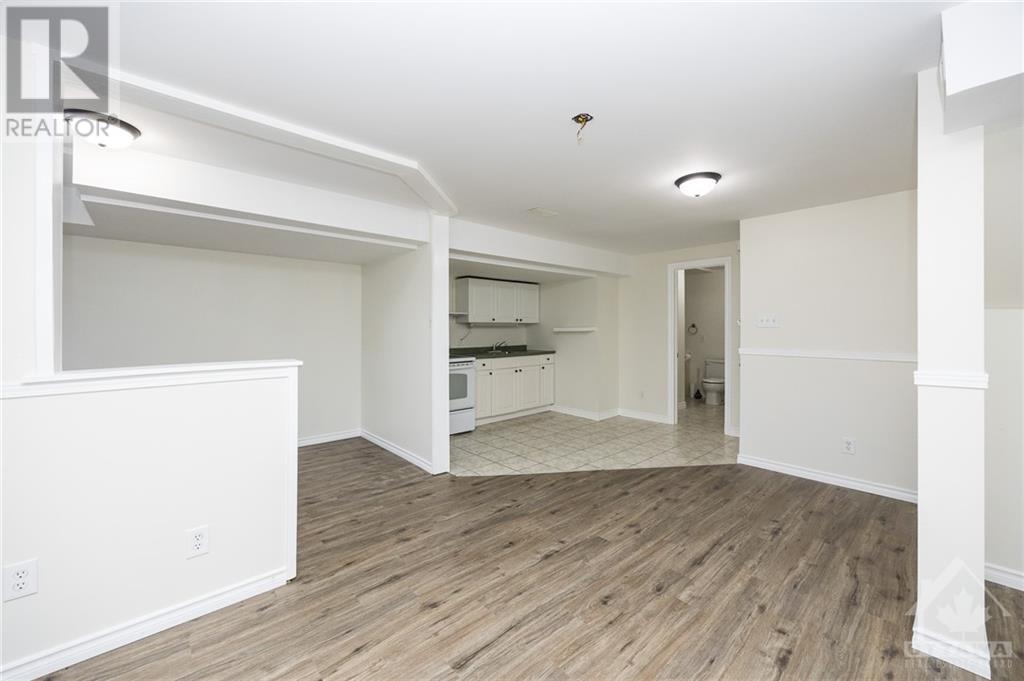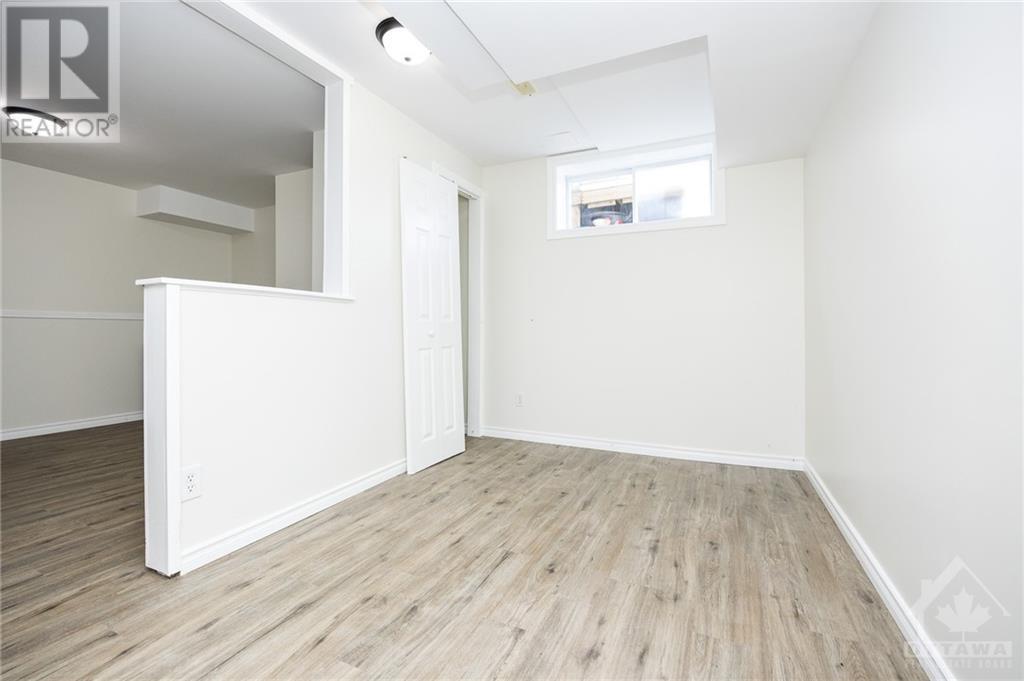3 卧室
3 浴室
中央空调
风热取暖
$450,000
Affordable end unit townhome in the charming and growing community of Carleton Place. Only 20 min west of Ottawa this home features a cute front porch, freshly painted with newer flooring (2024) a spacious living and dining room with a beautiful front window, a large master bedroom showcases a walk-in closet and renovated cheater-ensuite bathroom, and the basement has it's own entrance with a kitchenette area, family room, bedroom nook, 3 piece bathroom and laundry room. The back deck is the perfect space to add a gazebo and offers storage under the deck as well as a detached single car garage. This home offers the flexibility to live in the main level/2nd storey and rent out the in law suite or the dividing door between the hall and kitchen/din area can easily be removed converting the house back to 1 home/living space for a family.24 irrevocable on offers. (id:44758)
房源概要
|
MLS® Number
|
1419400 |
|
房源类型
|
民宅 |
|
临近地区
|
Carleton Place |
|
附近的便利设施
|
购物, Water Nearby |
|
总车位
|
2 |
|
结构
|
Deck |
详 情
|
浴室
|
3 |
|
地上卧房
|
3 |
|
总卧房
|
3 |
|
赠送家电包括
|
洗碗机, Hood 电扇, 炉子 |
|
地下室进展
|
已装修 |
|
地下室类型
|
全完工 |
|
施工日期
|
2001 |
|
空调
|
中央空调 |
|
外墙
|
Siding |
|
Flooring Type
|
Wall-to-wall Carpet, Laminate, Vinyl |
|
地基类型
|
混凝土浇筑 |
|
客人卫生间(不包含洗浴)
|
1 |
|
供暖方式
|
天然气 |
|
供暖类型
|
压力热风 |
|
储存空间
|
2 |
|
类型
|
联排别墅 |
|
设备间
|
市政供水 |
车 位
土地
|
英亩数
|
无 |
|
土地便利设施
|
购物, Water Nearby |
|
污水道
|
城市污水处理系统 |
|
土地深度
|
110 Ft |
|
土地宽度
|
39 Ft ,8 In |
|
不规则大小
|
39.63 Ft X 110 Ft (irregular Lot) |
|
规划描述
|
住宅 |
房 间
| 楼 层 |
类 型 |
长 度 |
宽 度 |
面 积 |
|
二楼 |
主卧 |
|
|
15'2" x 13'2" |
|
二楼 |
卧室 |
|
|
9'0" x 10'11" |
|
二楼 |
卧室 |
|
|
7'9" x 9'5" |
|
二楼 |
5pc Bathroom |
|
|
11'4" x 4'11" |
|
Lower Level |
娱乐室 |
|
|
18'10" x 19'6" |
|
Lower Level |
三件套卫生间 |
|
|
10'0" x 7'7" |
|
Lower Level |
厨房 |
|
|
10'11" x 10'2" |
|
Lower Level |
洗衣房 |
|
|
7'7" x 5'4" |
|
Lower Level |
设备间 |
|
|
5'8" x 5'1" |
|
一楼 |
厨房 |
|
|
12'6" x 7'11" |
|
一楼 |
客厅 |
|
|
12'1" x 14'6" |
|
一楼 |
两件套卫生间 |
|
|
2'4" x 5'9" |
|
一楼 |
餐厅 |
|
|
15'7" x 8'5" |
https://www.realtor.ca/real-estate/27620293/19-johnston-street-carleton-place-carleton-place


