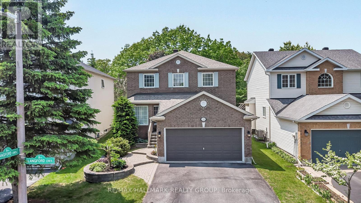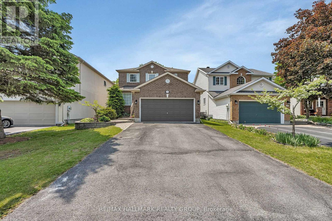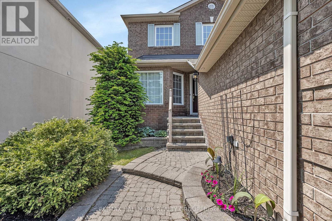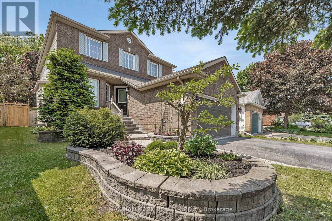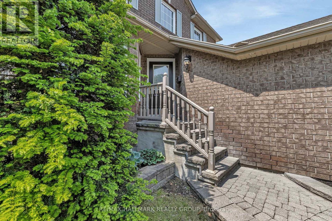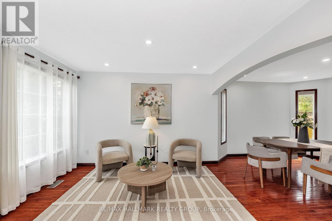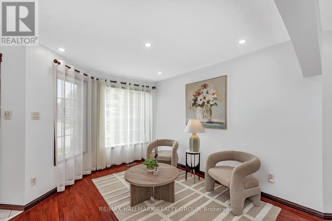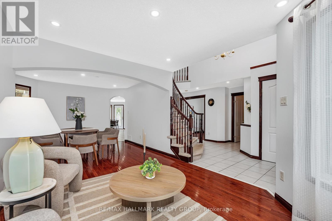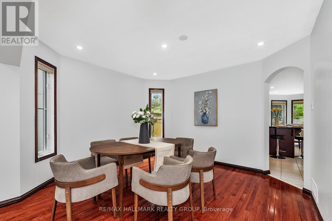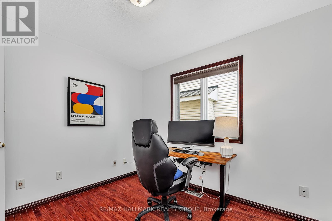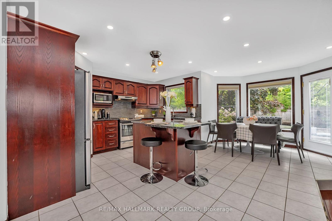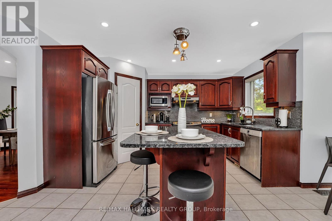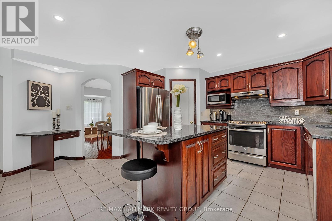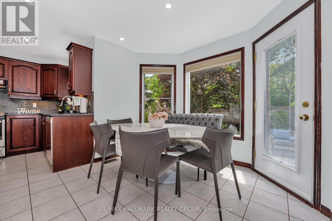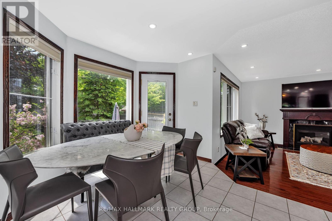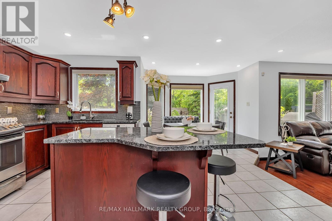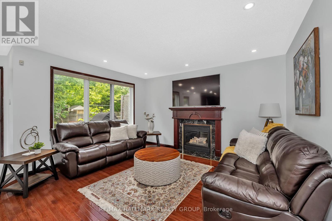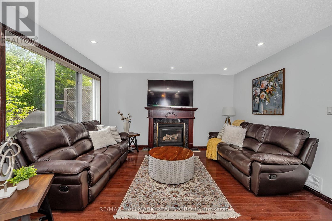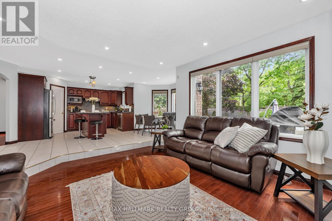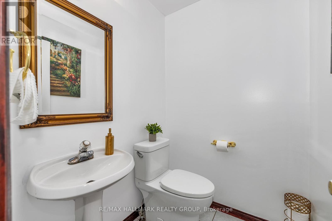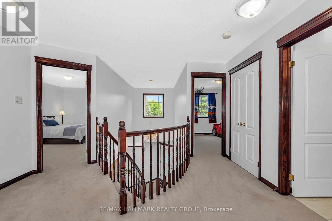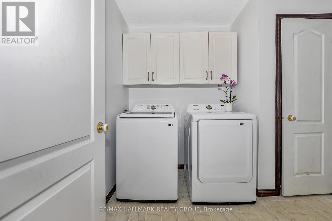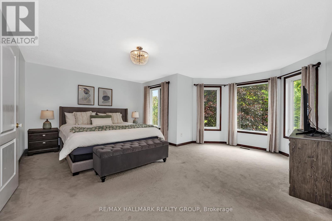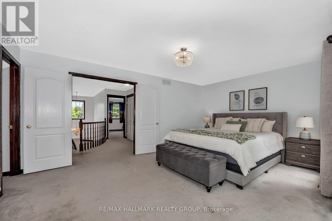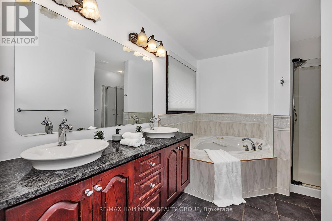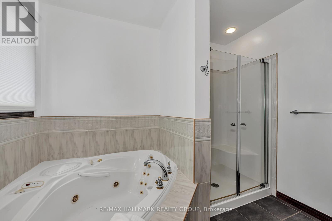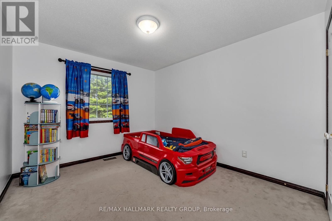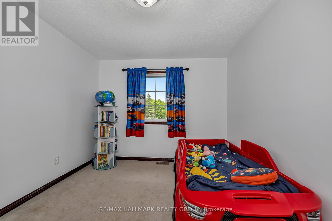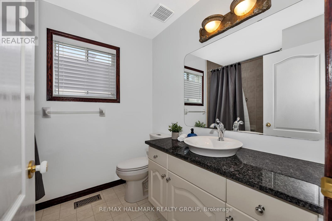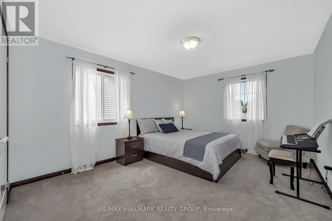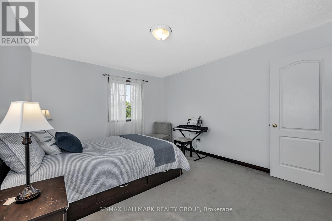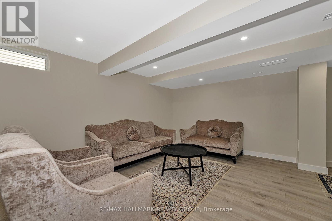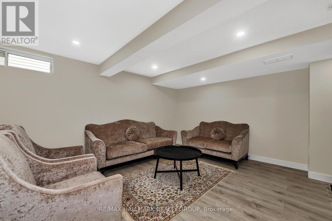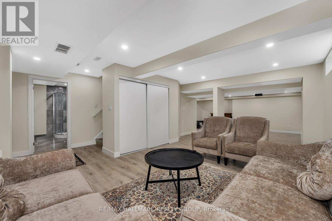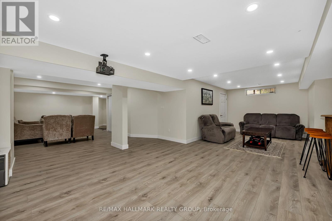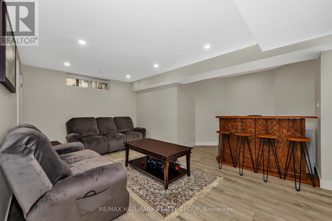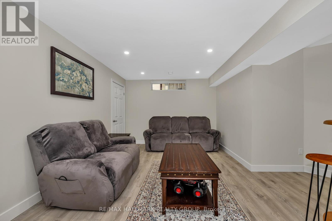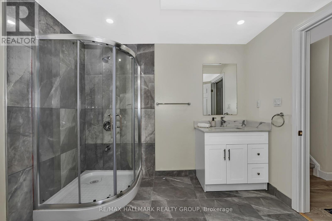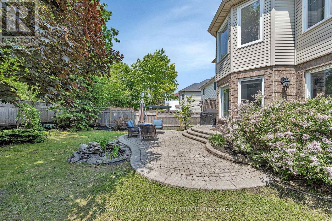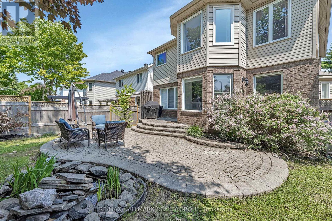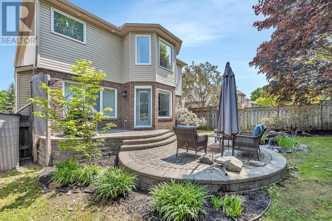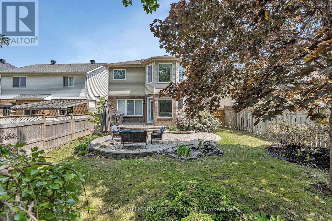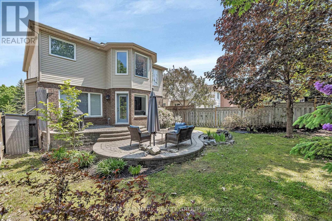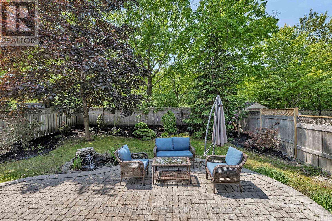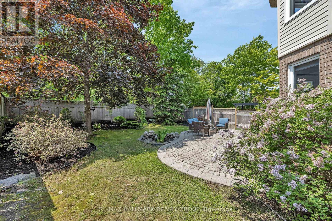3 卧室
4 浴室
2000 - 2500 sqft
壁炉
中央空调
风热取暖
$927,000
Located on one of Kanata Lakes most prestigious streets, this Cardel Monaco model was thoughtfully customized from a 4-bedroom to a 3-bedroom layout, creating spacious and comfortable rooms on the second level. The main floor offers a den/home office and an open-concept kitchen with a walk-in pantry, overlooking a sunken family roomperfect for family living and entertaining. The kitchen shines with granite countertops. The private backyard, with no rear neighbours, is beautifully landscaped and features a two-tiered patio, pond, and waterfallan ideal setting for summer relaxation.Upgrades include: Room addition (2016) Finished basement (2023) New furnace (2022) New window blinds (2024) Roof shingles (Oct. 2015) Kitchen and bathroom upgrades (Dec. 2014) Flooring: Hardwood, Ceramic, and Wall-to-Wall Carpet, Washer (2024)Dryer (2024) (id:44758)
Open House
此属性有开放式房屋!
开始于:
2:00 pm
结束于:
4:00 pm
房源概要
|
MLS® Number
|
X12203289 |
|
房源类型
|
民宅 |
|
社区名字
|
9007 - Kanata - Kanata Lakes/Heritage Hills |
|
附近的便利设施
|
公共交通, 公园 |
|
总车位
|
4 |
详 情
|
浴室
|
4 |
|
地上卧房
|
3 |
|
总卧房
|
3 |
|
Age
|
16 To 30 Years |
|
公寓设施
|
Fireplace(s) |
|
赠送家电包括
|
Central Vacuum, 报警系统, Blinds, 洗碗机, 烘干机, Storage Shed, 炉子, 洗衣机, 冰箱 |
|
地下室进展
|
已完成 |
|
地下室类型
|
Full (unfinished) |
|
施工种类
|
独立屋 |
|
空调
|
中央空调 |
|
外墙
|
砖 |
|
壁炉
|
有 |
|
Fireplace Total
|
1 |
|
地基类型
|
混凝土 |
|
客人卫生间(不包含洗浴)
|
1 |
|
供暖方式
|
天然气 |
|
供暖类型
|
压力热风 |
|
储存空间
|
2 |
|
内部尺寸
|
2000 - 2500 Sqft |
|
类型
|
独立屋 |
|
设备间
|
市政供水 |
车 位
土地
|
英亩数
|
无 |
|
围栏类型
|
Fenced Yard |
|
土地便利设施
|
公共交通, 公园 |
|
污水道
|
Sanitary Sewer |
|
土地深度
|
119 Ft ,4 In |
|
土地宽度
|
38 Ft ,10 In |
|
不规则大小
|
38.9 X 119.4 Ft |
|
规划描述
|
Res |
房 间
| 楼 层 |
类 型 |
长 度 |
宽 度 |
面 积 |
|
二楼 |
浴室 |
3.5 m |
2.99 m |
3.5 m x 2.99 m |
|
二楼 |
卧室 |
3.55 m |
3.04 m |
3.55 m x 3.04 m |
|
二楼 |
卧室 |
4.47 m |
3.45 m |
4.47 m x 3.45 m |
|
二楼 |
主卧 |
5.33 m |
3.91 m |
5.33 m x 3.91 m |
|
一楼 |
客厅 |
3.7 m |
3.04 m |
3.7 m x 3.04 m |
|
一楼 |
餐厅 |
3.65 m |
3.35 m |
3.65 m x 3.35 m |
|
一楼 |
衣帽间 |
3.04 m |
2.74 m |
3.04 m x 2.74 m |
|
一楼 |
厨房 |
4.21 m |
4.24 m |
4.21 m x 4.24 m |
|
一楼 |
餐厅 |
3.2 m |
2.99 m |
3.2 m x 2.99 m |
|
一楼 |
家庭房 |
4.31 m |
4.26 m |
4.31 m x 4.26 m |
https://www.realtor.ca/real-estate/28431439/19-langford-crescent-ottawa-9007-kanata-kanata-lakesheritage-hills


