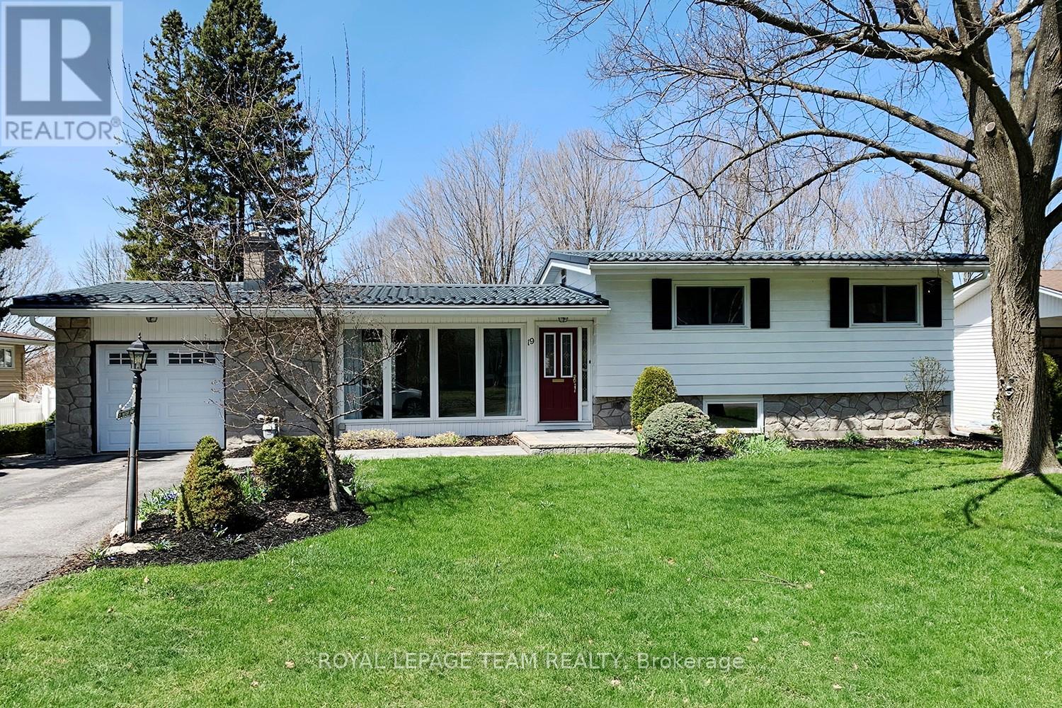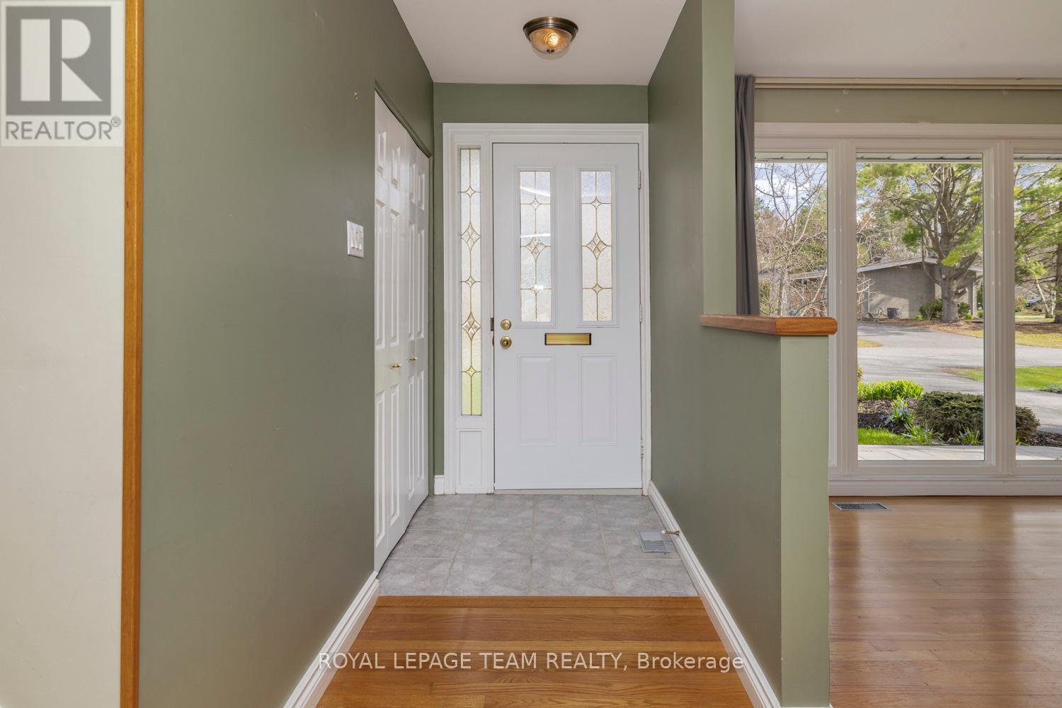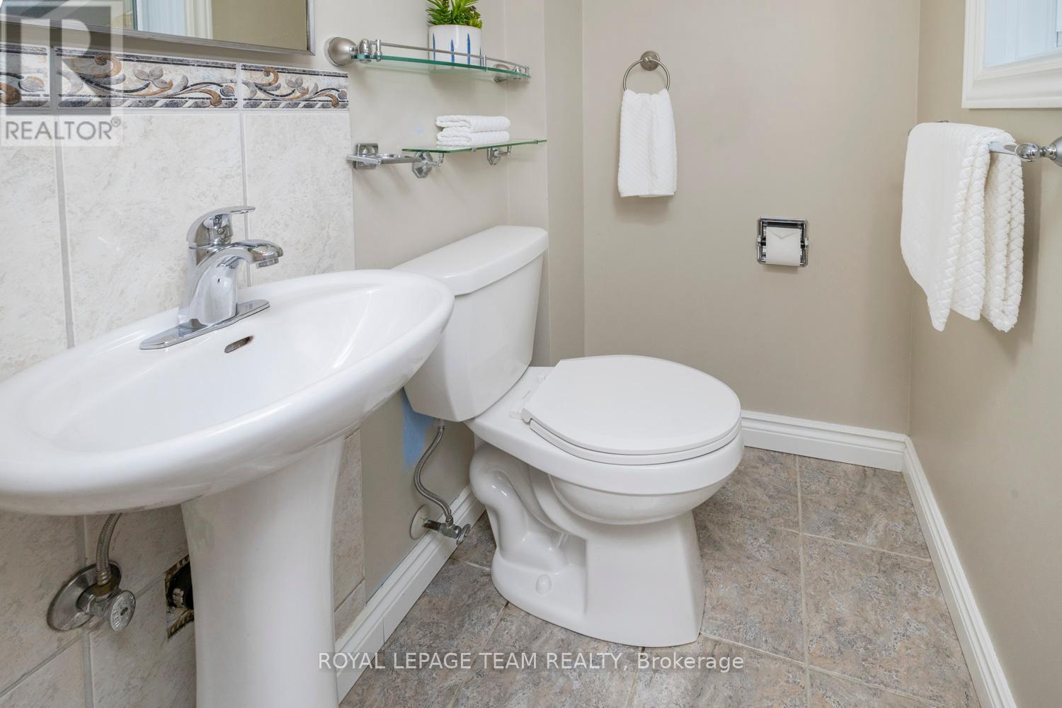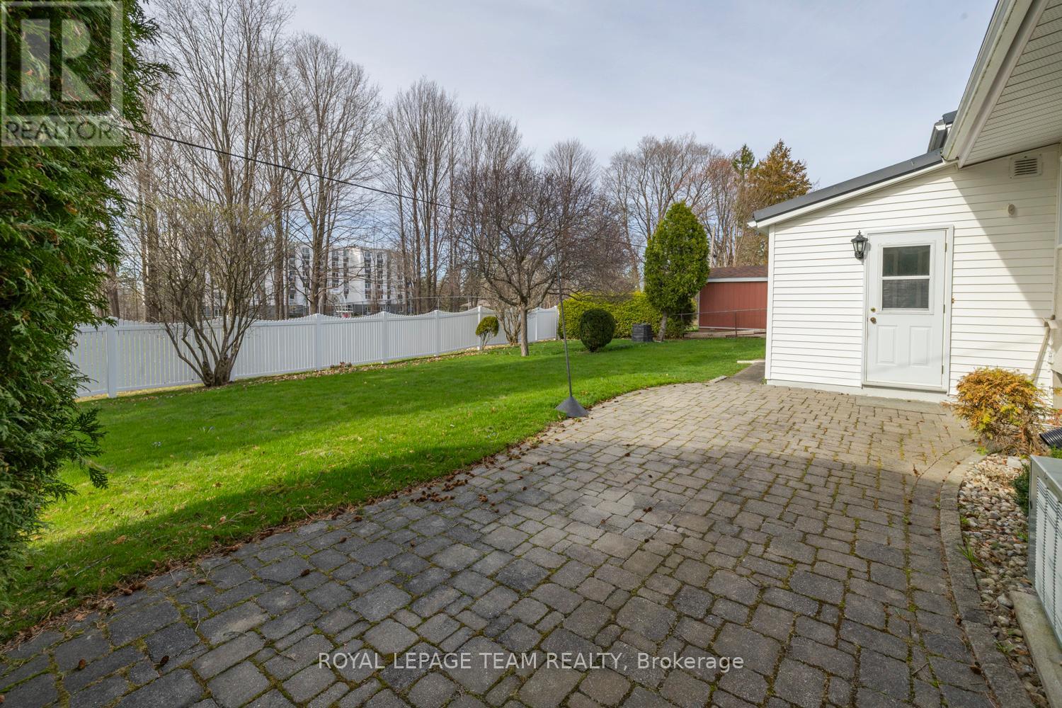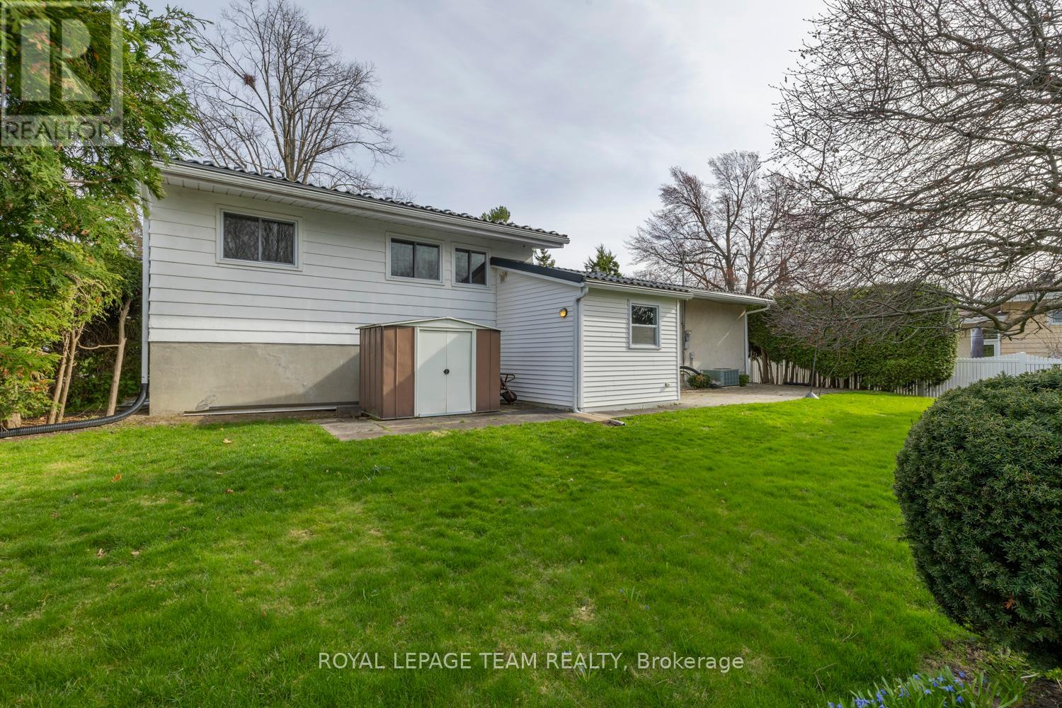5 卧室
3 浴室
700 - 1100 sqft
壁炉
中央空调
风热取暖
$789,900
OPEN HOUSE Saturday, May 10 2-4 pm Welcome to 19 Pinepoint Drive, a lovely split level gem on very quiet street in the sought after community of Lynwood Village, beautifully maintained by the same owner since 1966. Nestled on a premium lot with NO REAR NEIGHBOURS, this home is a short walk to shops, restaurants, parks and all of the amenities that make Bells Corners a wonderful place to live. Offering 3+2 bedrooms and 2.5 baths, this spacious layout includes an L-shaped living room with a large picture window and gas fireplace with stone surround. The updated kitchen, with room for small table and chairs, features stainless steel appliances and granite counters. A few steps down, you will find a convenient mud room with closets, and backyard access. Upstairs, the primary bedroom offers dual double closets and a two-piece ensuite bath. Two additional bedrooms are generously sized, plus an updated main bath and linen closet complete this level. Oak strip hardwood throughout main level and second level. The lower level offers a large family room and two versatile rooms, perfect for bedrooms, offices or hobbies. The basement includes a flex space that could be used as a workshop or exercise area, three-piece bathroom, laundry room and utility/storage room. Enjoy outdoor living in the fully fenced backyard with an interlock patio, lush lawn, and a garden shed. Some updates include: Front Walkway (2021); Dining Room & Living Room Windows, Front Door, Garage Door (2015); Chimney repointed (2013); Furnace, A/C, HWT (2011); Metal Roof, Eavestrough, Insulation, All Other Windows (2010). Walking distance for the kids to Entrance Pool, Donoghue Memorial Park, and miles of NCC trails for hiking, biking and cross-country skiing. A rare find in Lynwood Village, this may be the home you've been waiting for!! Some photos virtually staged. (id:44758)
Open House
此属性有开放式房屋!
开始于:
2:00 pm
结束于:
4:00 pm
房源概要
|
MLS® Number
|
X12124619 |
|
房源类型
|
民宅 |
|
社区名字
|
7804 - Lynwood Village |
|
总车位
|
5 |
|
结构
|
棚 |
详 情
|
浴室
|
3 |
|
地上卧房
|
3 |
|
地下卧室
|
2 |
|
总卧房
|
5 |
|
公寓设施
|
Fireplace(s) |
|
赠送家电包括
|
Garage Door Opener Remote(s), 洗碗机, 烘干机, Garage Door Opener, Hood 电扇, 炉子, 洗衣机, 冰箱 |
|
地下室进展
|
部分完成 |
|
地下室类型
|
全部完成 |
|
施工种类
|
独立屋 |
|
Construction Style Split Level
|
Sidesplit |
|
空调
|
中央空调 |
|
外墙
|
石 |
|
壁炉
|
有 |
|
Fireplace Total
|
1 |
|
地基类型
|
混凝土浇筑 |
|
客人卫生间(不包含洗浴)
|
1 |
|
供暖方式
|
天然气 |
|
供暖类型
|
压力热风 |
|
内部尺寸
|
700 - 1100 Sqft |
|
类型
|
独立屋 |
|
设备间
|
市政供水 |
车 位
土地
|
英亩数
|
无 |
|
围栏类型
|
Fenced Yard |
|
污水道
|
Sanitary Sewer |
|
土地深度
|
100 Ft |
|
土地宽度
|
75 Ft |
|
不规则大小
|
75 X 100 Ft |
|
规划描述
|
R1f |
房 间
| 楼 层 |
类 型 |
长 度 |
宽 度 |
面 积 |
|
二楼 |
主卧 |
4.5466 m |
3.429 m |
4.5466 m x 3.429 m |
|
二楼 |
浴室 |
1.4986 m |
1.1938 m |
1.4986 m x 1.1938 m |
|
二楼 |
第二卧房 |
3.81 m |
2.7432 m |
3.81 m x 2.7432 m |
|
二楼 |
第三卧房 |
3.3274 m |
2.7686 m |
3.3274 m x 2.7686 m |
|
二楼 |
浴室 |
2.1336 m |
2.1082 m |
2.1336 m x 2.1082 m |
|
地下室 |
其它 |
4.572 m |
3.2766 m |
4.572 m x 3.2766 m |
|
地下室 |
浴室 |
2.4384 m |
1.8542 m |
2.4384 m x 1.8542 m |
|
地下室 |
洗衣房 |
1.8542 m |
1.5494 m |
1.8542 m x 1.5494 m |
|
地下室 |
设备间 |
5.334 m |
1.9558 m |
5.334 m x 1.9558 m |
|
Lower Level |
Bedroom 4 |
3.556 m |
2.4638 m |
3.556 m x 2.4638 m |
|
Lower Level |
Bedroom 5 |
3.2004 m |
2.4638 m |
3.2004 m x 2.4638 m |
|
Lower Level |
家庭房 |
6.7564 m |
3.81 m |
6.7564 m x 3.81 m |
|
一楼 |
门厅 |
2.6162 m |
1.27 m |
2.6162 m x 1.27 m |
|
一楼 |
客厅 |
5.5626 m |
3.6322 m |
5.5626 m x 3.6322 m |
|
一楼 |
餐厅 |
3.556 m |
2.7178 m |
3.556 m x 2.7178 m |
|
一楼 |
厨房 |
3.8862 m |
3.429 m |
3.8862 m x 3.429 m |
|
一楼 |
Mud Room |
2.8956 m |
2.159 m |
2.8956 m x 2.159 m |
设备间
https://www.realtor.ca/real-estate/28260454/19-pinepoint-drive-ottawa-7804-lynwood-village


