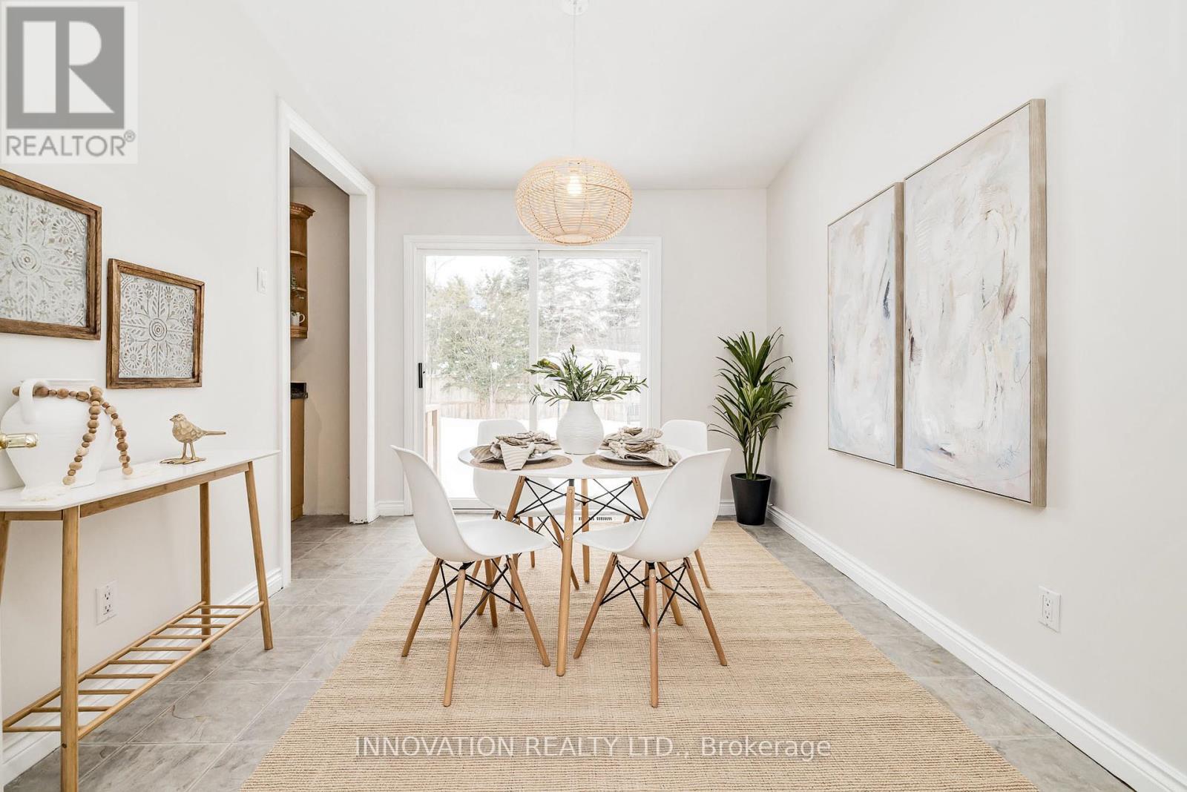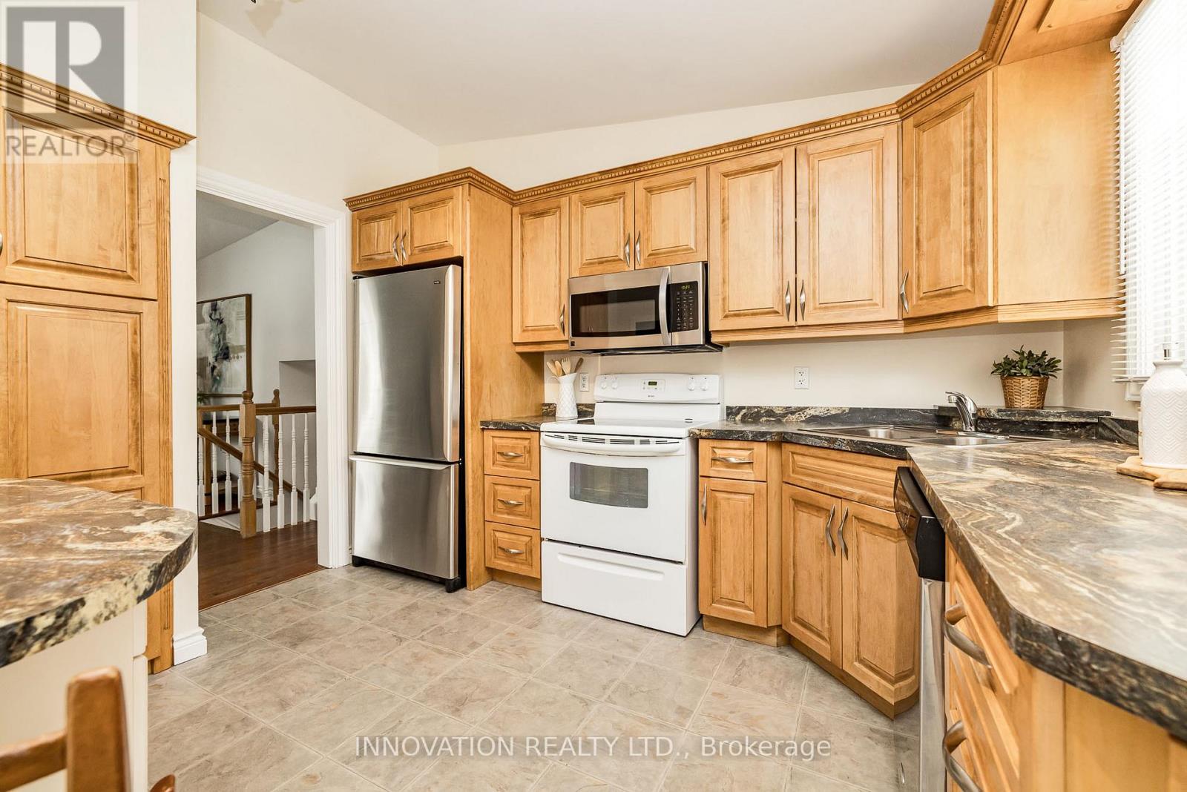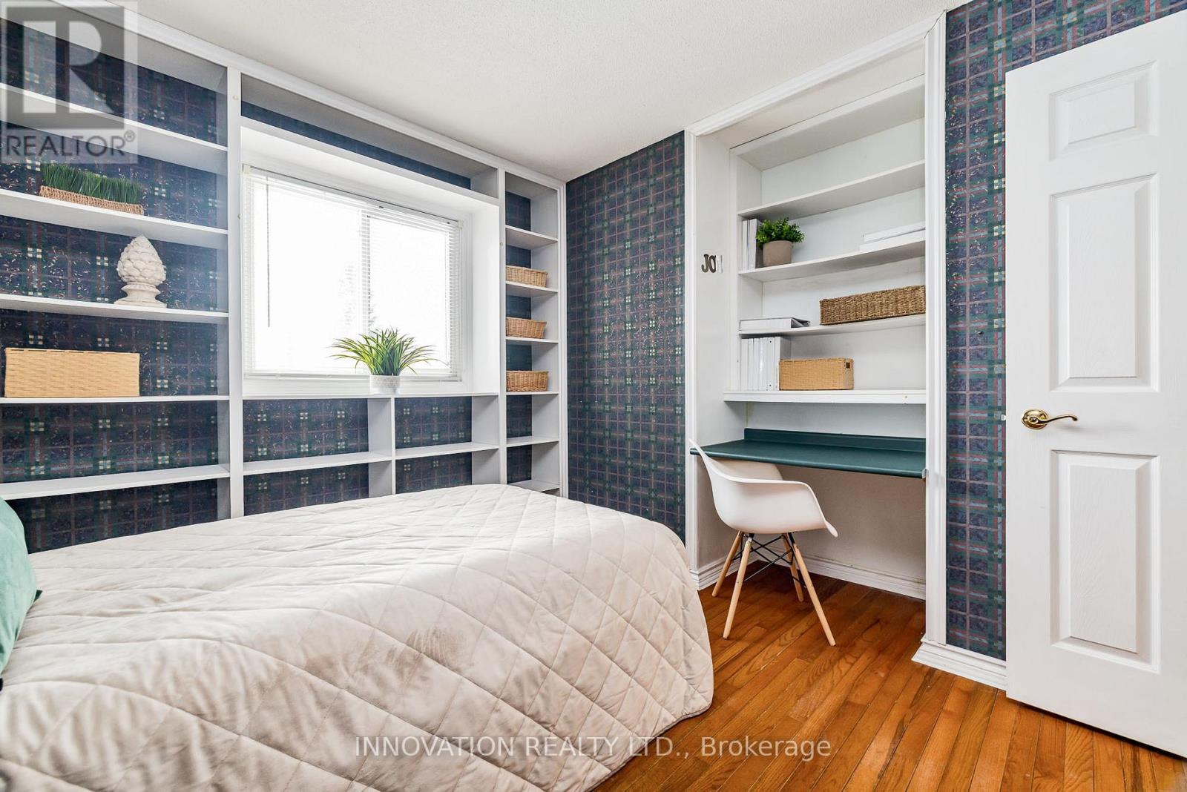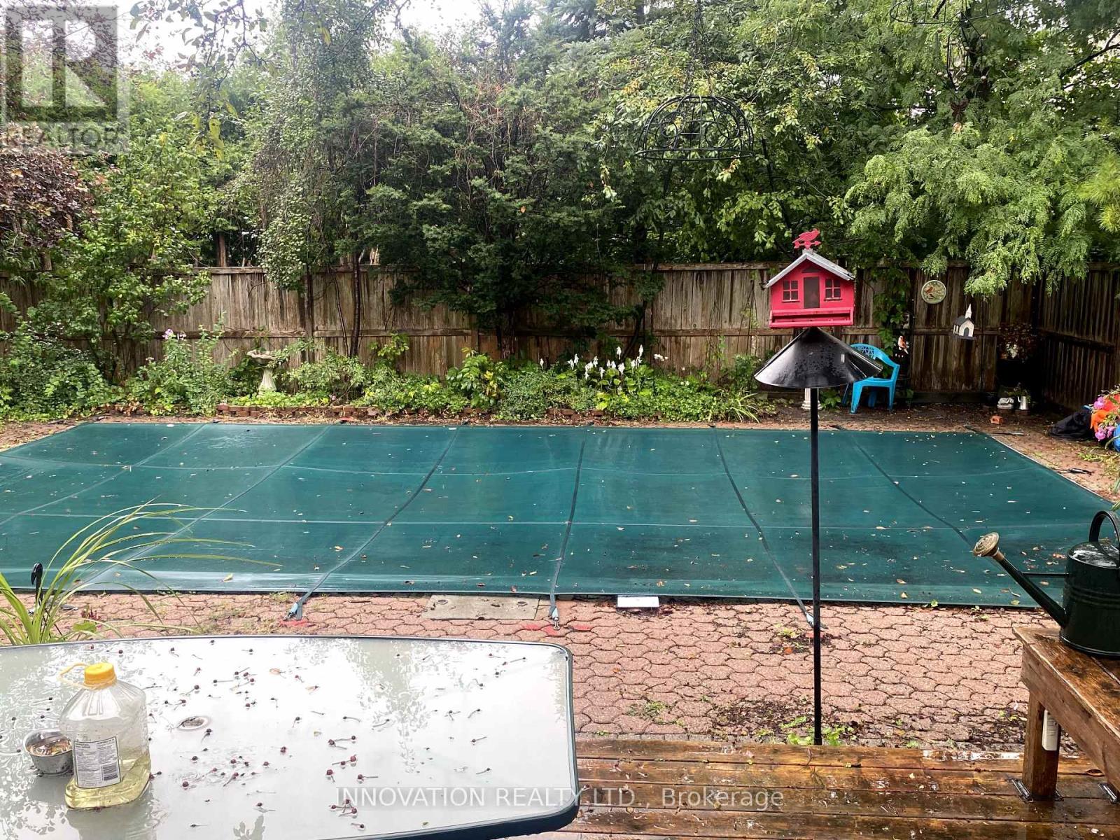3 卧室
3 浴室
Inground Pool
中央空调
风热取暖
$735,000
Charming Family Home with Pool & Picturesque Backyard. Nestled on a quiet street, this lovely 3-bedroom, 2.5-bathroom sidesplit offers the perfect blend of comfort and style. The bright and inviting main level features soaring cathedral ceilings, a spacious living room with classic hardwood floors, and a large bay window that fills the space with natural light. Double French doors lead from the living room to the generous dining area, which also features cathedral ceilings and patio door access to the backyard. The well-appointed kitchen showcases custom maple cabinetry and a built-in breakfast bar.Upstairs, you will find three well-sized bedrooms, including a primary suite with built-in closet organizers, a private 3-piece ensuite, and beautiful backyard views.The entry level provides inside access to an oversized single garage, along with a convenient laundry room and powder room. The lower level expands your living space with a cozy family room, a versatile hobby room, and ample storage.Step outside into your private, fenced backyard oasis, where an inground heated saltwater pool awaits, perfect for relaxing or entertaining. The interlock front entranceway enhances curb appeal and allows for side-by-side parking if desired.This exceptional home is a rare find, offering space, style, and a backyard retreat. Don't miss your chance to make it yours! (id:44758)
Open House
此属性有开放式房屋!
开始于:
2:00 pm
结束于:
4:00 pm
房源概要
|
MLS® Number
|
X11988690 |
|
房源类型
|
民宅 |
|
社区名字
|
9003 - Kanata - Glencairn/Hazeldean |
|
附近的便利设施
|
公共交通 |
|
社区特征
|
社区活动中心 |
|
总车位
|
4 |
|
Pool Features
|
Salt Water Pool |
|
泳池类型
|
Inground Pool |
|
结构
|
Patio(s) |
详 情
|
浴室
|
3 |
|
地上卧房
|
3 |
|
总卧房
|
3 |
|
赠送家电包括
|
Garage Door Opener Remote(s), Central Vacuum, Blinds, 洗碗机, 烘干机, Garage Door Opener, Hood 电扇, 微波炉, 冰箱, 炉子, 洗衣机 |
|
地下室进展
|
已装修 |
|
地下室类型
|
N/a (finished) |
|
施工种类
|
独立屋 |
|
Construction Style Split Level
|
Sidesplit |
|
空调
|
中央空调 |
|
外墙
|
砖, 铝壁板 |
|
地基类型
|
混凝土浇筑 |
|
客人卫生间(不包含洗浴)
|
1 |
|
供暖方式
|
天然气 |
|
供暖类型
|
压力热风 |
|
类型
|
独立屋 |
|
设备间
|
市政供水 |
车 位
土地
|
英亩数
|
无 |
|
围栏类型
|
Fenced Yard |
|
土地便利设施
|
公共交通 |
|
污水道
|
Sanitary Sewer |
|
土地深度
|
100 Ft |
|
土地宽度
|
60 Ft |
|
不规则大小
|
60 X 100 Ft |
|
规划描述
|
R2c |
房 间
| 楼 层 |
类 型 |
长 度 |
宽 度 |
面 积 |
|
二楼 |
主卧 |
4.216 m |
3.988 m |
4.216 m x 3.988 m |
|
二楼 |
第二卧房 |
3.683 m |
2.87 m |
3.683 m x 2.87 m |
|
二楼 |
第三卧房 |
3.327 m |
2.743 m |
3.327 m x 2.743 m |
|
二楼 |
浴室 |
1.803 m |
2.718 m |
1.803 m x 2.718 m |
|
二楼 |
浴室 |
2.515 m |
2.184 m |
2.515 m x 2.184 m |
|
Lower Level |
家庭房 |
5.613 m |
3.708 m |
5.613 m x 3.708 m |
|
Lower Level |
Games Room |
3.302 m |
2.184 m |
3.302 m x 2.184 m |
|
一楼 |
客厅 |
6.045 m |
3.759 m |
6.045 m x 3.759 m |
|
一楼 |
餐厅 |
3.556 m |
2.87 m |
3.556 m x 2.87 m |
|
一楼 |
厨房 |
3.556 m |
3.048 m |
3.556 m x 3.048 m |
|
一楼 |
洗衣房 |
3.531 m |
2.743 m |
3.531 m x 2.743 m |
|
一楼 |
门厅 |
2.87 m |
1.702 m |
2.87 m x 1.702 m |
设备间
https://www.realtor.ca/real-estate/27953352/19-scharf-lane-ottawa-9003-kanata-glencairnhazeldean










































