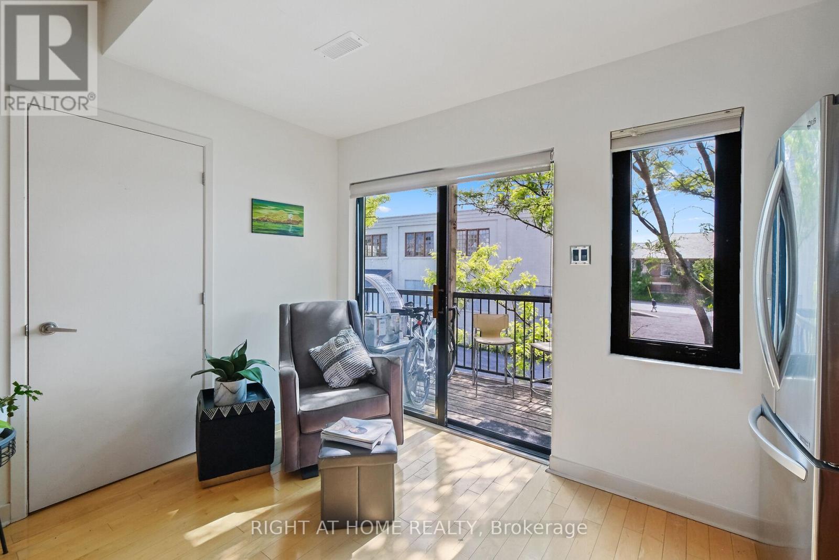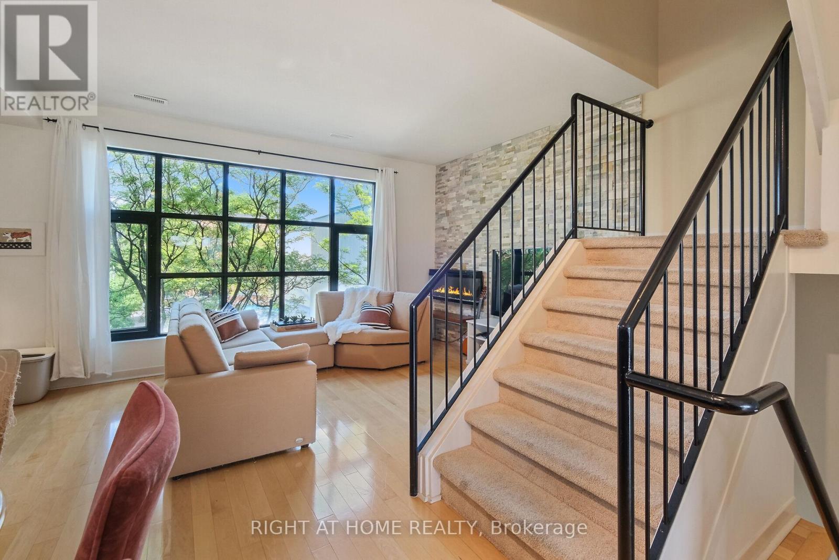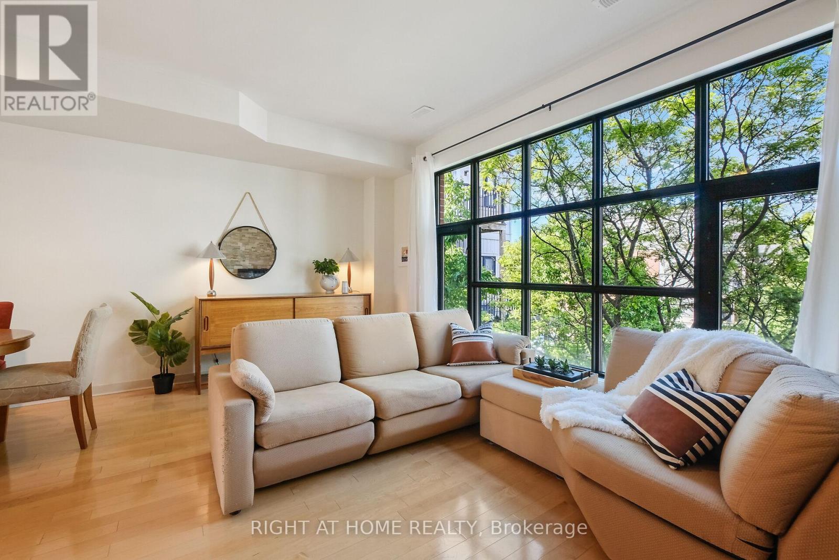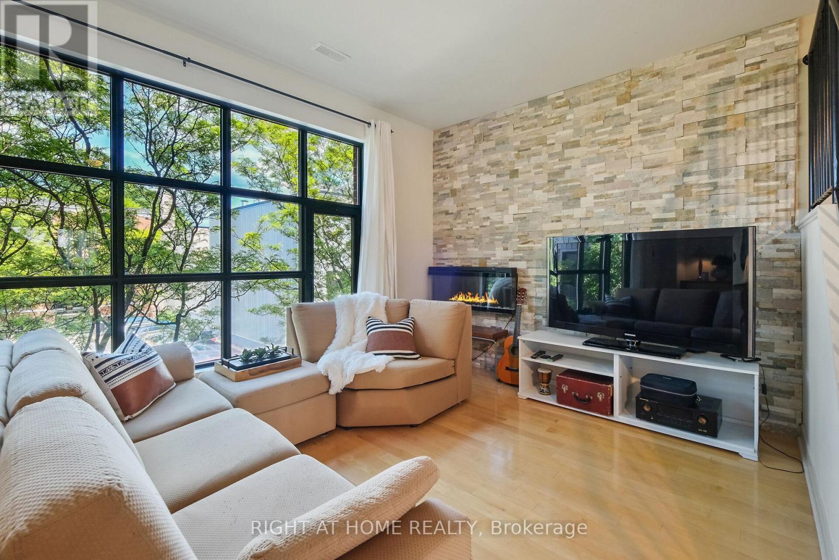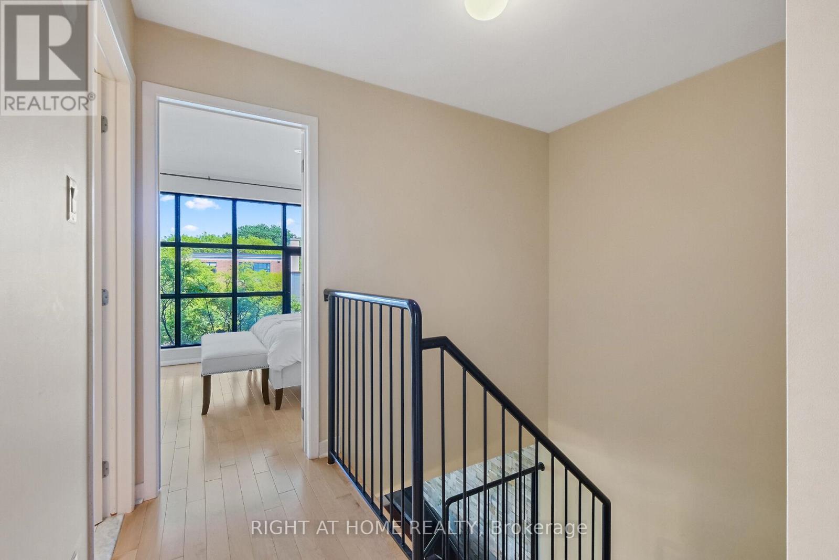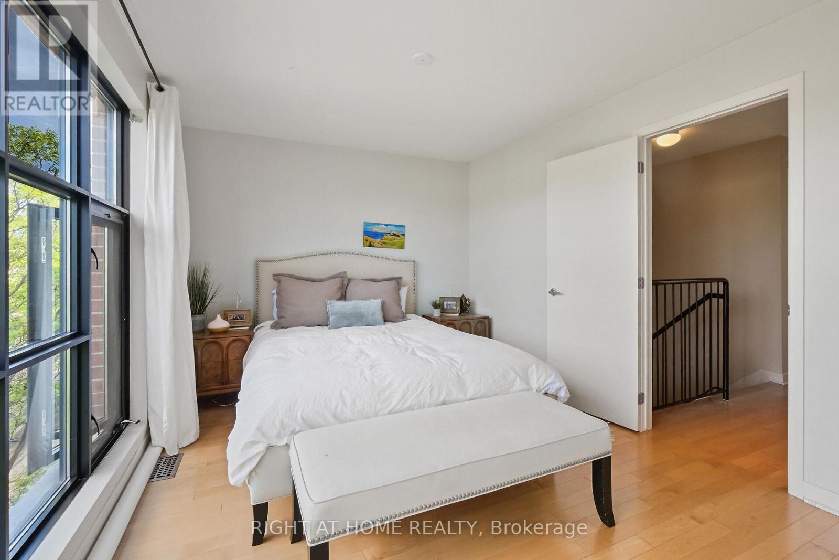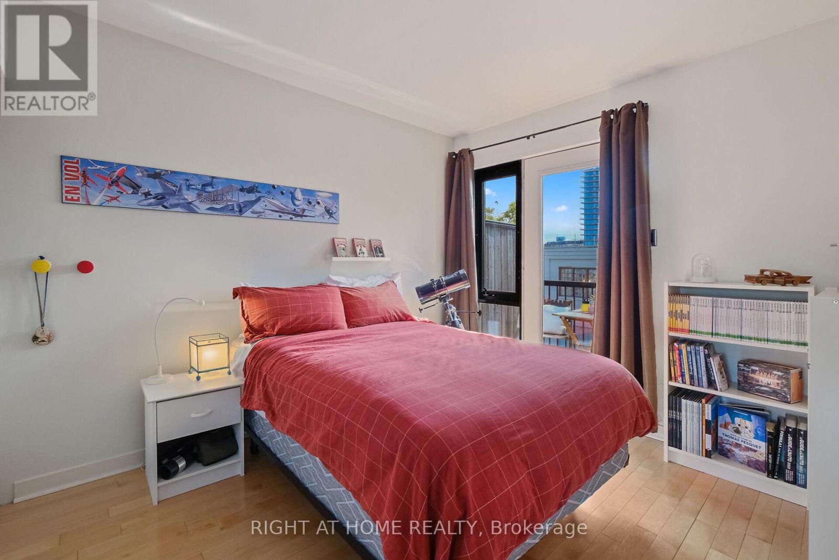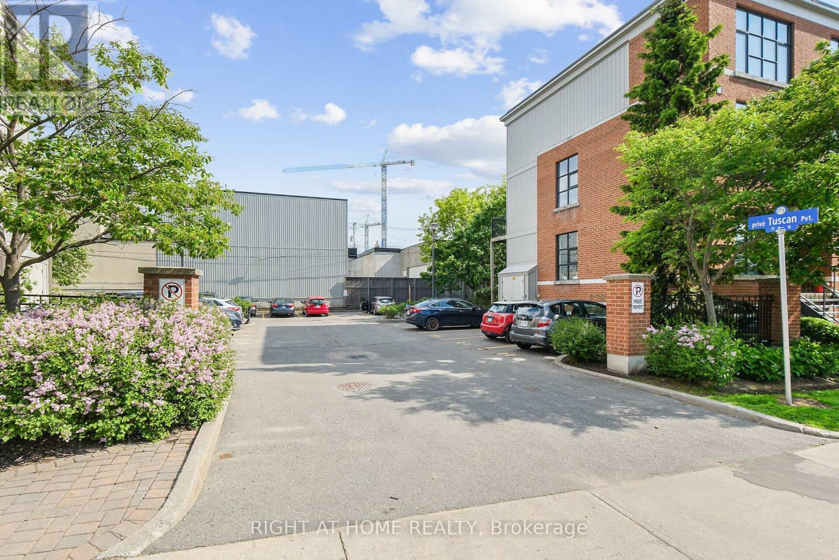3 卧室
2 浴室
1000 - 1199 sqft
壁炉
中央空调
风热取暖
$665,000
Welcome to The District by Domicile where style meets convenience in the heart of the city! The lovely 3 bed 2 bath unit is a rare find. This sun-filled upper unit spans two levels and offers spacious, versatile living with three bedrooms and two baths. Enjoy the charm of hardwood floors on 2 levels, central air conditioning, and the comfort of modern updates including newer appliances (2019) and a furnace (2023). Step out from your kitchen onto a private balcony, perfect for morning coffee or evening unwinding. There is also a second balcony off the second bedroom. Located just a short walk or easy bike ride to downtown, transit, and the vibrant shops and restaurants out your back door or in Westboro. This is urban living at its best.Parking spot #17 included.Location is lifestyle don't miss your opportunity to live it! (pets are not restricted) (id:44758)
房源概要
|
MLS® Number
|
X12192070 |
|
房源类型
|
民宅 |
|
社区名字
|
4204 - West Centre Town |
|
附近的便利设施
|
公共交通 |
|
社区特征
|
Pet Restrictions |
|
特征
|
阳台 |
|
总车位
|
1 |
详 情
|
浴室
|
2 |
|
地上卧房
|
3 |
|
总卧房
|
3 |
|
Age
|
16 To 30 Years |
|
公寓设施
|
Fireplace(s) |
|
赠送家电包括
|
Water Meter, 洗碗机, 烘干机, Hood 电扇, 微波炉, 炉子, 洗衣机, 冰箱 |
|
空调
|
中央空调 |
|
外墙
|
砖 |
|
壁炉
|
有 |
|
客人卫生间(不包含洗浴)
|
1 |
|
供暖方式
|
天然气 |
|
供暖类型
|
压力热风 |
|
内部尺寸
|
1000 - 1199 Sqft |
|
类型
|
联排别墅 |
车 位
土地
房 间
| 楼 层 |
类 型 |
长 度 |
宽 度 |
面 积 |
|
二楼 |
卧室 |
2.38 m |
3.45 m |
2.38 m x 3.45 m |
|
二楼 |
卧室 |
2.76 m |
3.09 m |
2.76 m x 3.09 m |
|
二楼 |
主卧 |
3.65 m |
3.17 m |
3.65 m x 3.17 m |
|
二楼 |
浴室 |
1.83 m |
1.52 m |
1.83 m x 1.52 m |
|
一楼 |
厨房 |
3.63 m |
3.58 m |
3.63 m x 3.58 m |
|
一楼 |
客厅 |
5.25 m |
3.04 m |
5.25 m x 3.04 m |
|
一楼 |
餐厅 |
3.17 m |
5.63 m |
3.17 m x 5.63 m |
|
一楼 |
浴室 |
1.22 m |
1.22 m |
1.22 m x 1.22 m |
https://www.realtor.ca/real-estate/28407268/19-tuscan-private-ottawa-4204-west-centre-town












