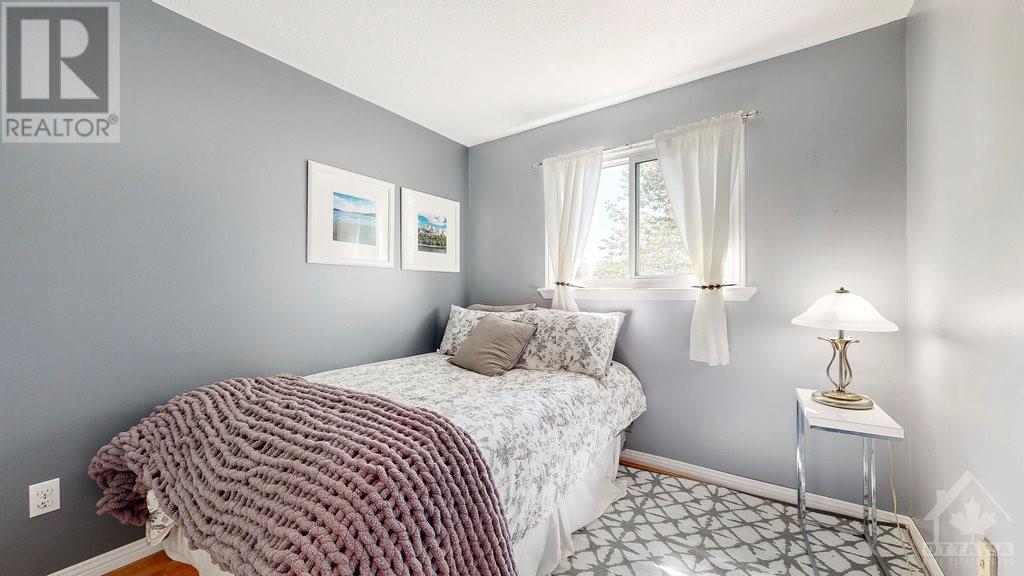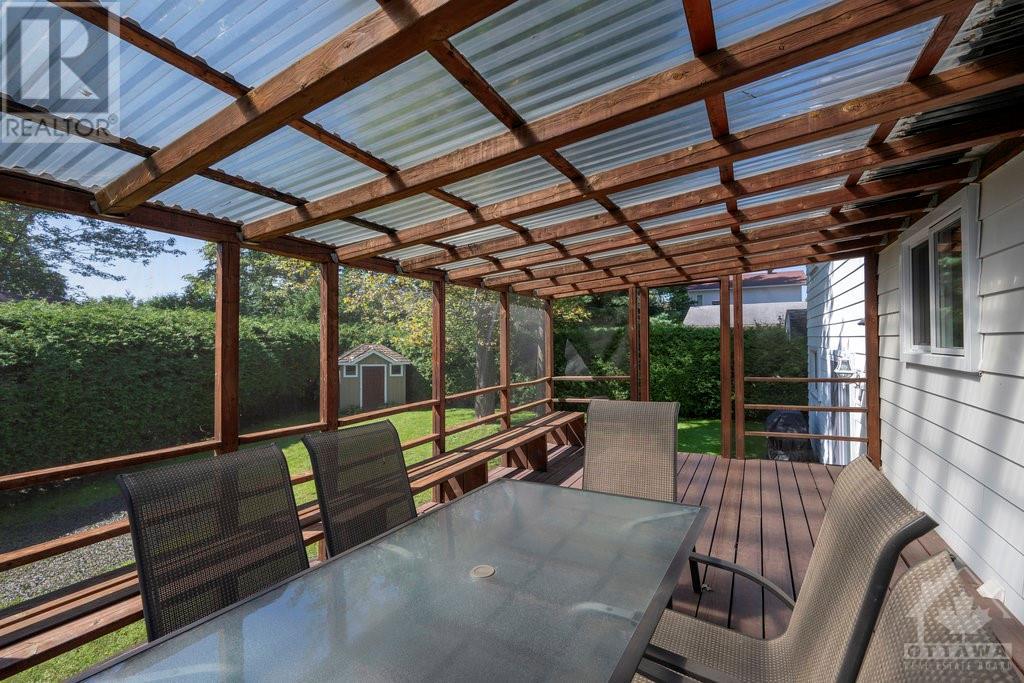3 卧室
2 浴室
壁炉
中央空调
风热取暖
$724,900
Welcome to beautiful Blackburn Hamlet in Ottawa's east end!! This community is surrounded by nature and maintains a small town feel while being only a short commute to downtown. On a quiet crescent this 3-bedroom home (converted from a four bedroom to have a larger primary bedroom) sits on a premium corner lot which offers enough space to have large, covered deck and plenty of yard left for a future swimming pool! The main floor is the heart of the home with the kitchen, living room and dining room which has direct access to the deck/yard. There is also a main floor family room with a woodburning fireplace and another patio door access to the yard. All of this plus a fully finished basement with exposed brick accents and an office space with a powder room. Blackburn Hamlet has all the amenities that you need with groceries, schools, pharmacies, restaurants, and even direct access to hundreds of kms of NCC trails for hiking, biking, and even x-country skiing! (id:44758)
房源概要
|
MLS® Number
|
1408774 |
|
房源类型
|
民宅 |
|
临近地区
|
Blackburn Hamlet |
|
附近的便利设施
|
公共交通, Recreation Nearby, 购物 |
|
社区特征
|
Family Oriented |
|
特征
|
Corner Site |
|
总车位
|
3 |
详 情
|
浴室
|
2 |
|
地上卧房
|
3 |
|
总卧房
|
3 |
|
赠送家电包括
|
冰箱, 洗碗机, Hood 电扇, 炉子 |
|
地下室进展
|
部分完成 |
|
地下室类型
|
Crawl Space (partially Finished) |
|
施工种类
|
独立屋 |
|
空调
|
中央空调 |
|
外墙
|
砖, Siding |
|
壁炉
|
有 |
|
Fireplace Total
|
1 |
|
Flooring Type
|
Mixed Flooring, Hardwood |
|
地基类型
|
混凝土浇筑 |
|
客人卫生间(不包含洗浴)
|
1 |
|
供暖方式
|
天然气 |
|
供暖类型
|
压力热风 |
|
类型
|
独立屋 |
|
设备间
|
市政供水 |
车 位
土地
|
英亩数
|
无 |
|
土地便利设施
|
公共交通, Recreation Nearby, 购物 |
|
污水道
|
城市污水处理系统 |
|
土地深度
|
98 Ft ,11 In |
|
土地宽度
|
71 Ft ,11 In |
|
不规则大小
|
71.89 Ft X 98.92 Ft (irregular Lot) |
|
规划描述
|
住宅 |
房 间
| 楼 层 |
类 型 |
长 度 |
宽 度 |
面 积 |
|
二楼 |
主卧 |
|
|
21'1" x 11'8" |
|
二楼 |
完整的浴室 |
|
|
8'6" x 8'0" |
|
二楼 |
卧室 |
|
|
11'11" x 11'7" |
|
二楼 |
卧室 |
|
|
11'7" x 8'8" |
|
Lower Level |
娱乐室 |
|
|
20'5" x 11'9" |
|
Lower Level |
Office |
|
|
11'4" x 9'10" |
|
Lower Level |
两件套卫生间 |
|
|
5'0" x 3'8" |
|
Lower Level |
设备间 |
|
|
31'5" x 11'4" |
|
一楼 |
门厅 |
|
|
12'6" x 8'1" |
|
一楼 |
客厅 |
|
|
22'3" x 12'4" |
|
一楼 |
餐厅 |
|
|
12'0" x 9'4" |
|
一楼 |
厨房 |
|
|
12'5" x 11'5" |
|
一楼 |
Family Room/fireplace |
|
|
19'2" x 11'5" |
https://www.realtor.ca/real-estate/27362036/19-wedgewood-crescent-ottawa-blackburn-hamlet


































