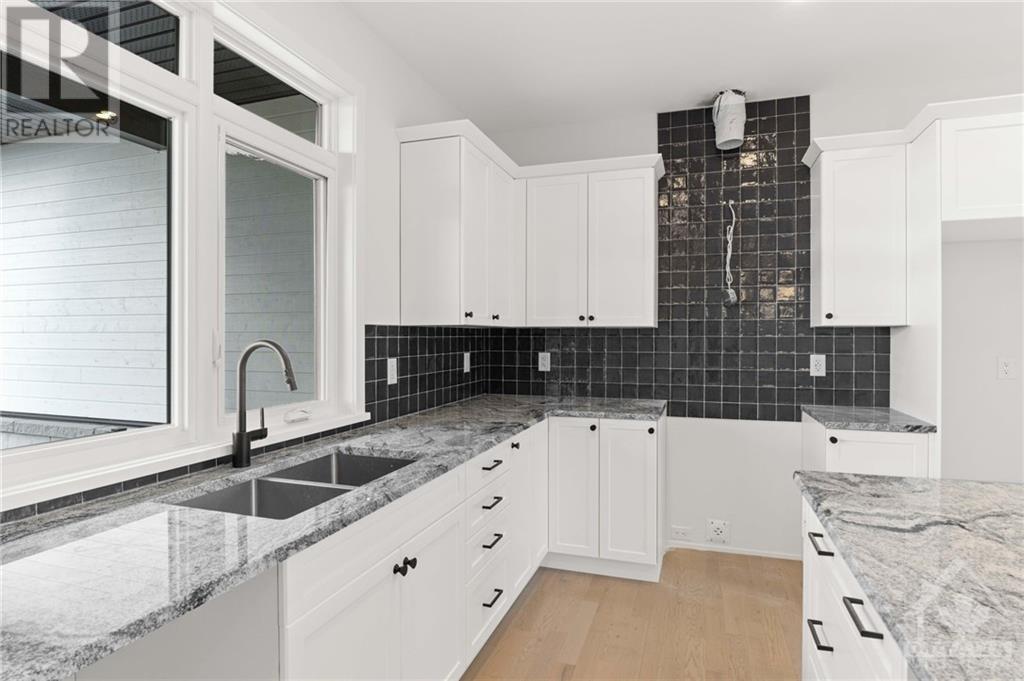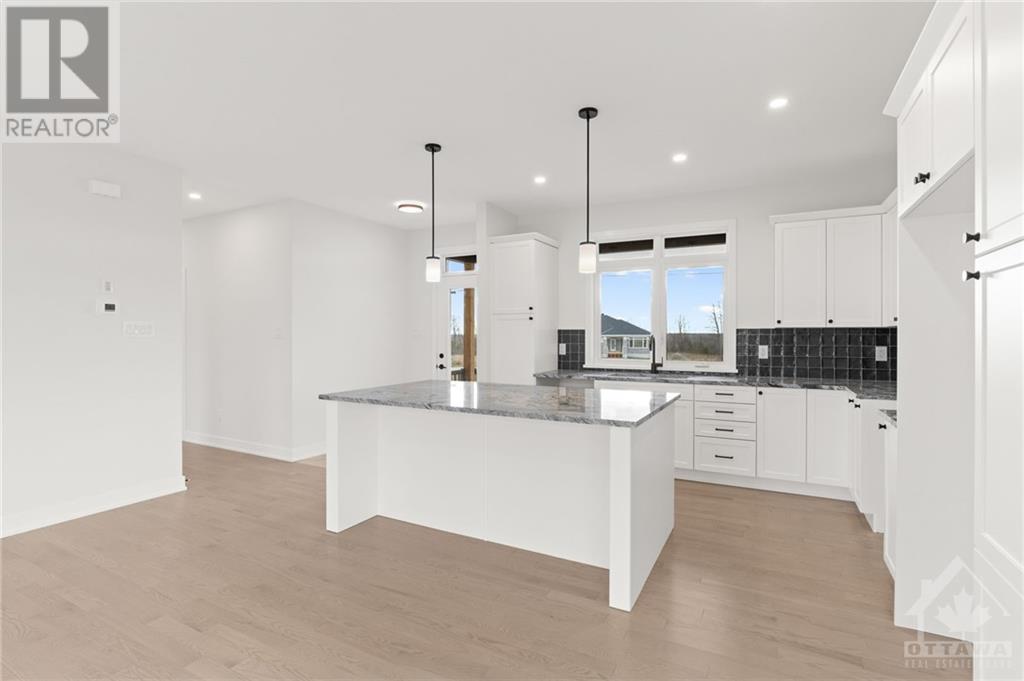2 卧室
2 浴室
平房
中央空调
风热取暖
$759,900
Nestled in Wilson Creek, this newly built bungalow offers the perfect blend of serene rural living with the convenience of being close to Highway 7 for an easy commute to Perth or Carleton Place. The ‘Jameson’ model by Mackie Homes provides ˜1,530 sq ft of thoughtfully designed living space, with quality craftsmanship throughout. A covered front porch leads into an open-concept layout that is perfect for both entertaining & daily living. The kitchen features a modern design, sleek countertops, abundant storage, and a center island with space for seating. The inviting living/dining area is airy & bright, with a patio door that leads to the covered back porch & backyard. Two bedrooms and two bathrooms are featured, including a primary suite w/a walk-in closet and an ensuite. A dedicated laundry room w/linen storage, plus interior access to the two-car garage, completes this move-in ready home. Note, this property has been upgraded to include an eavestrough package., Flooring: Mixed (id:44758)
房源概要
|
MLS® Number
|
X10424326 |
|
房源类型
|
民宅 |
|
临近地区
|
Wilson Creek |
|
社区名字
|
908 - Drummond N Elmsley (Drummond) Twp |
|
总车位
|
4 |
|
结构
|
Deck |
详 情
|
浴室
|
2 |
|
地上卧房
|
2 |
|
总卧房
|
2 |
|
建筑风格
|
平房 |
|
地下室进展
|
已完成 |
|
地下室类型
|
Full (unfinished) |
|
施工种类
|
独立屋 |
|
空调
|
中央空调 |
|
外墙
|
石 |
|
地基类型
|
混凝土 |
|
供暖方式
|
Propane |
|
供暖类型
|
压力热风 |
|
储存空间
|
1 |
|
类型
|
独立屋 |
车 位
土地
|
英亩数
|
无 |
|
污水道
|
Septic System |
|
土地深度
|
301 Ft ,6 In |
|
土地宽度
|
147 Ft ,6 In |
|
不规则大小
|
147.57 X 301.52 Ft ; 1 |
|
规划描述
|
住宅 |
房 间
| 楼 层 |
类 型 |
长 度 |
宽 度 |
面 积 |
|
一楼 |
客厅 |
9.29 m |
4.11 m |
9.29 m x 4.11 m |
|
一楼 |
厨房 |
3.83 m |
4.11 m |
3.83 m x 4.11 m |
|
一楼 |
主卧 |
4.06 m |
4.31 m |
4.06 m x 4.31 m |
|
一楼 |
浴室 |
2.84 m |
1.54 m |
2.84 m x 1.54 m |
|
一楼 |
卧室 |
3.2 m |
3.37 m |
3.2 m x 3.37 m |
|
一楼 |
浴室 |
2.84 m |
1.54 m |
2.84 m x 1.54 m |
|
一楼 |
洗衣房 |
2.41 m |
2.13 m |
2.41 m x 2.13 m |
|
一楼 |
其它 |
1.32 m |
1.6 m |
1.32 m x 1.6 m |
https://www.realtor.ca/real-estate/27650468/190-cassidy-crescent-drummondnorth-elmsley-908-drummond-n-elmsley-drummond-twp-908-drummond-n-elmsley-drummond-twp


































