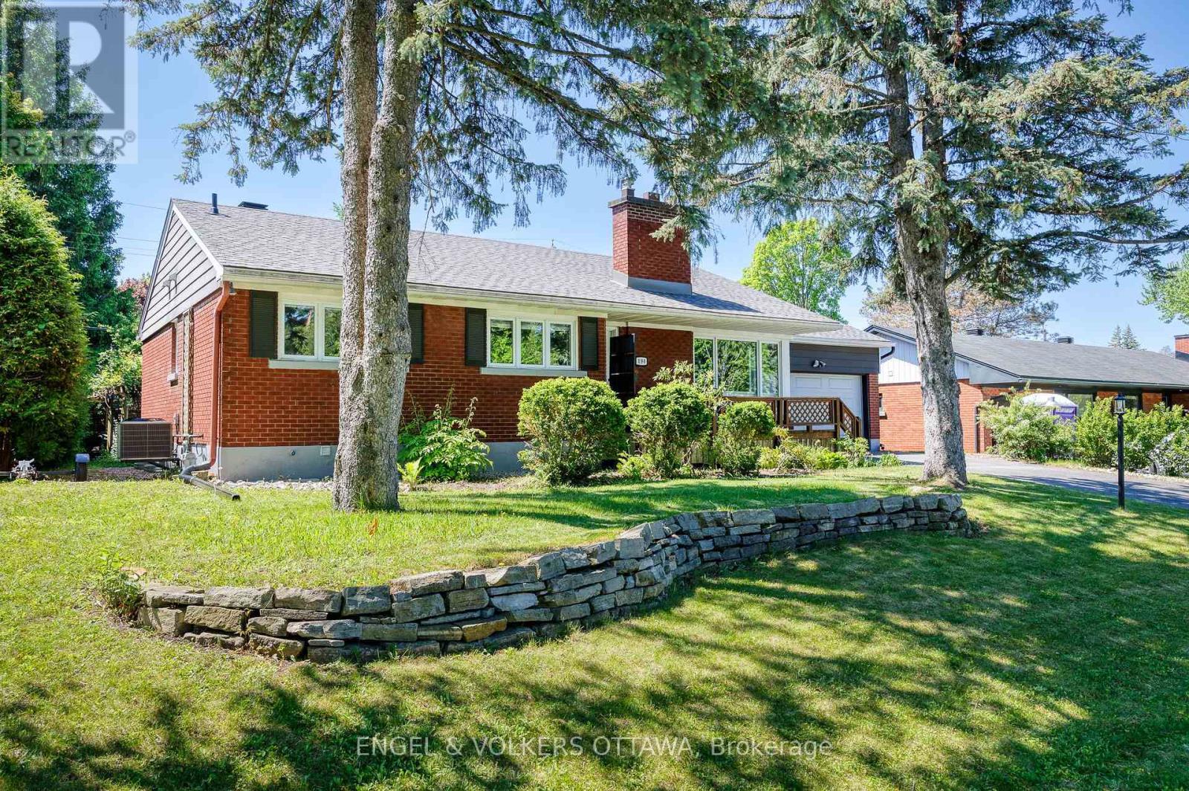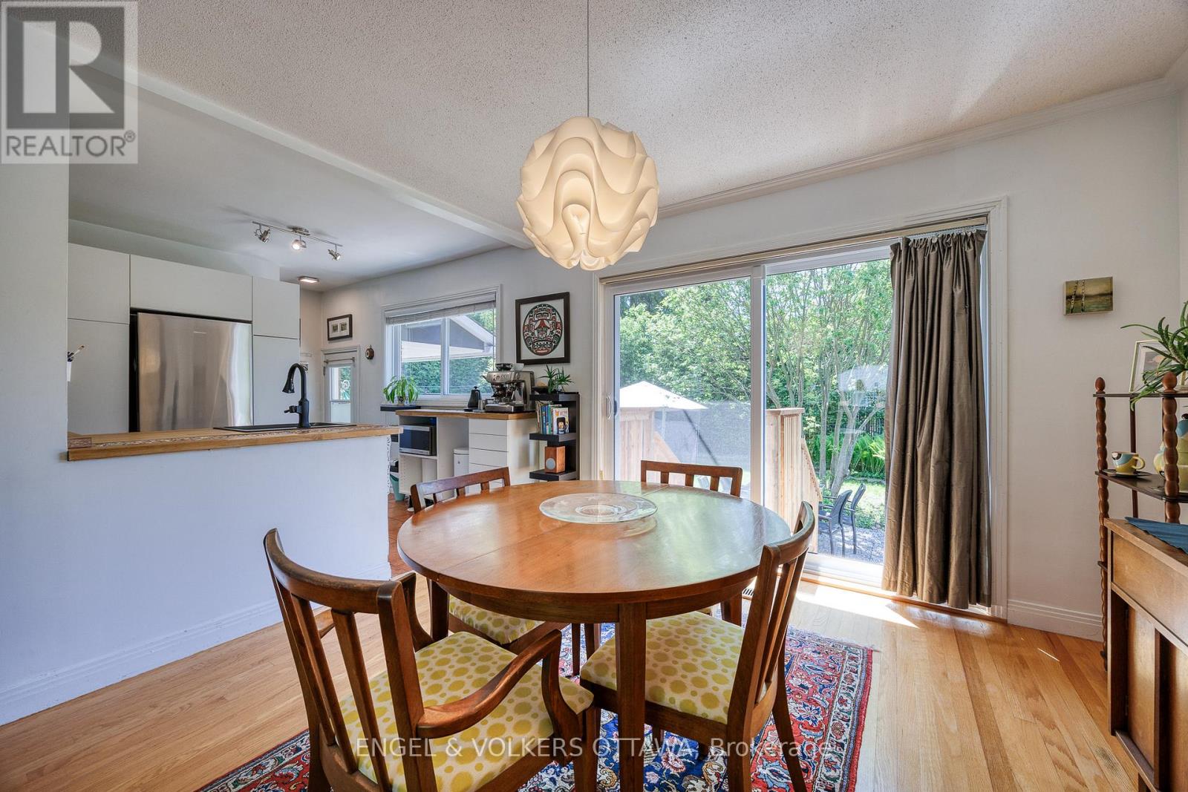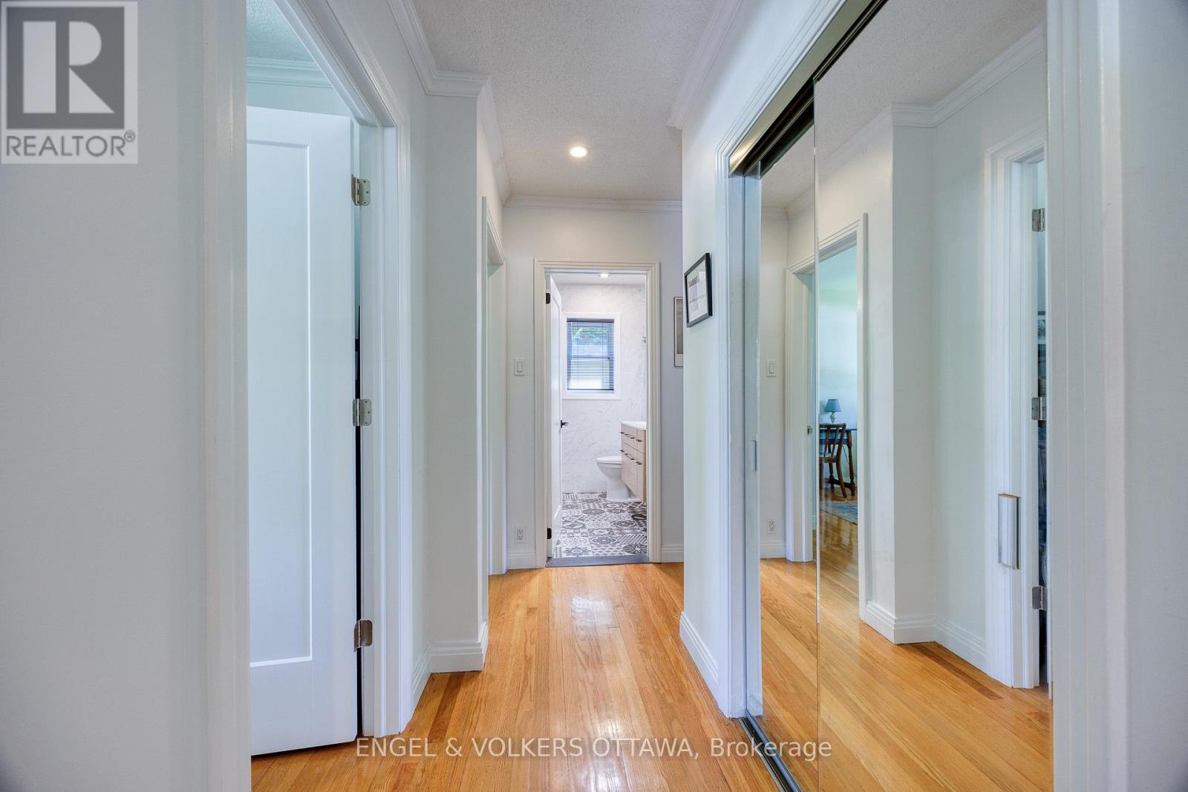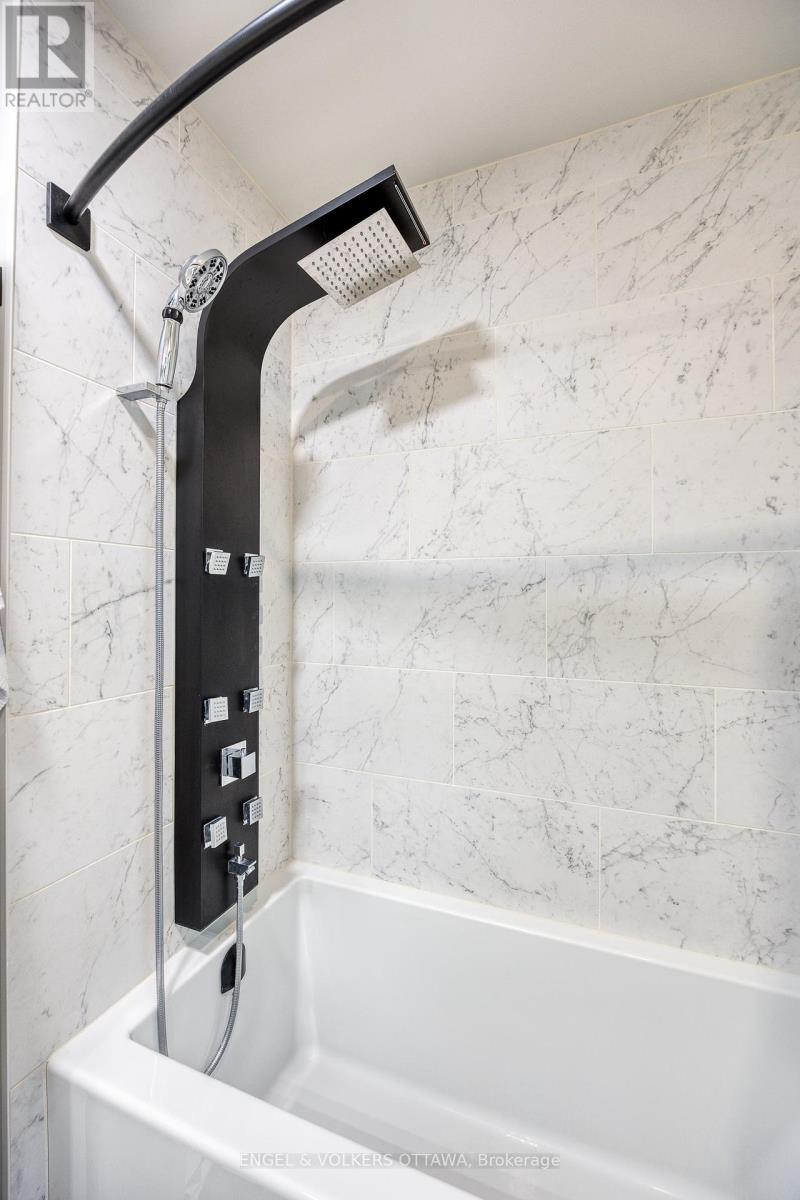3 卧室
2 浴室
1100 - 1500 sqft
平房
壁炉
中央空调
风热取暖
$925,000
Welcome to 190 Crestview, a cozy, updated 3-bedroom, 2-bathroom bungalow thats full of charm. The main floor has an easy, open layout where the living room, dining area, and kitchen all flow together, perfect for everyday living or having friends over. A wood-burning fireplace adds that extra touch of warmth and character. All three bedrooms are a good size with closets, and the main bathroom was fully renovated in 2021, so it feels fresh and modern. Downstairs, youll find a partially finished basement with lots of potential, plus a brand new bathroom finished in 2025. Over the years, the owners have taken great care of the home. Big-ticket items like the furnace, air conditioner, and hot water tank were all replaced in 2017. The roof was done in 2020 with Landmark 50-year shingles, and the foundation was professionally waterproofed in 2016. Theres also updated insulation in the attic and basement bathroom. Outside, the home has a convenient attached garage with a newer floor and door (both 2016), a patio door added in 2021, and a rebuilt retaining wall from 2020. The backyard is a real highlight, private and spacious, its perfect for BBQs, gardening, or just kicking back with a good book. You're tucked into a quiet, friendly neighbourhood, but still close to everything. Local parks like Lynda Lane and Grasshopper Hill are nearby, and Billings Bridge, Farm Boy, and other essentials are an easy drive. (id:44758)
房源概要
|
MLS® Number
|
X12179506 |
|
房源类型
|
民宅 |
|
社区名字
|
3603 - Faircrest Heights |
|
附近的便利设施
|
医院 |
|
总车位
|
7 |
|
结构
|
Porch |
详 情
|
浴室
|
2 |
|
地上卧房
|
3 |
|
总卧房
|
3 |
|
公寓设施
|
Fireplace(s) |
|
赠送家电包括
|
Blinds, 洗碗机, 炉子, 洗衣机, Wine Fridge, Two 冰箱s |
|
建筑风格
|
平房 |
|
地下室进展
|
部分完成 |
|
地下室类型
|
N/a (partially Finished) |
|
施工种类
|
独立屋 |
|
空调
|
中央空调 |
|
外墙
|
砖, 乙烯基壁板 |
|
壁炉
|
有 |
|
地基类型
|
水泥 |
|
供暖方式
|
天然气 |
|
供暖类型
|
压力热风 |
|
储存空间
|
1 |
|
内部尺寸
|
1100 - 1500 Sqft |
|
类型
|
独立屋 |
|
设备间
|
市政供水 |
车 位
土地
|
英亩数
|
无 |
|
土地便利设施
|
医院 |
|
污水道
|
Sanitary Sewer |
|
土地深度
|
100 Ft |
|
土地宽度
|
75 Ft |
|
不规则大小
|
75 X 100 Ft |
房 间
| 楼 层 |
类 型 |
长 度 |
宽 度 |
面 积 |
|
地下室 |
浴室 |
2.58 m |
2.79 m |
2.58 m x 2.79 m |
|
地下室 |
家庭房 |
8.64 m |
7.33 m |
8.64 m x 7.33 m |
|
一楼 |
客厅 |
4.56 m |
4.95 m |
4.56 m x 4.95 m |
|
一楼 |
餐厅 |
3.65 m |
2.97 m |
3.65 m x 2.97 m |
|
一楼 |
厨房 |
4.24 m |
2.82 m |
4.24 m x 2.82 m |
|
一楼 |
主卧 |
3.73 m |
4.08 m |
3.73 m x 4.08 m |
|
一楼 |
卧室 |
3.28 m |
2.82 m |
3.28 m x 2.82 m |
|
一楼 |
第二卧房 |
3.09 m |
2.55 m |
3.09 m x 2.55 m |
|
一楼 |
浴室 |
2.1 m |
1 m |
2.1 m x 1 m |
设备间
https://www.realtor.ca/real-estate/28379776/190-crestview-road-ottawa-3603-faircrest-heights










































