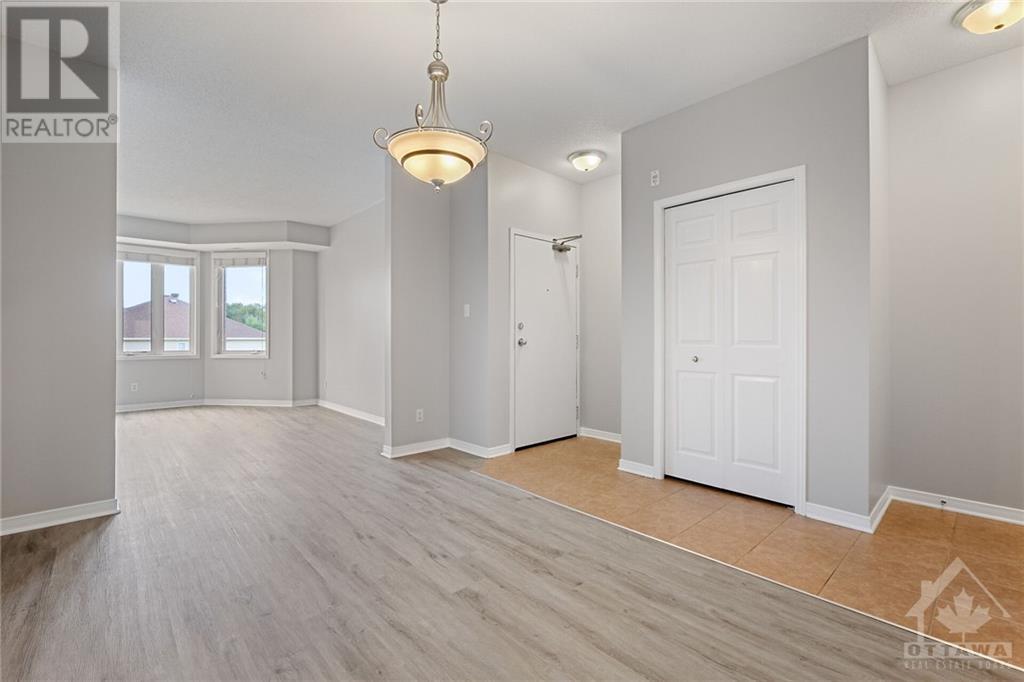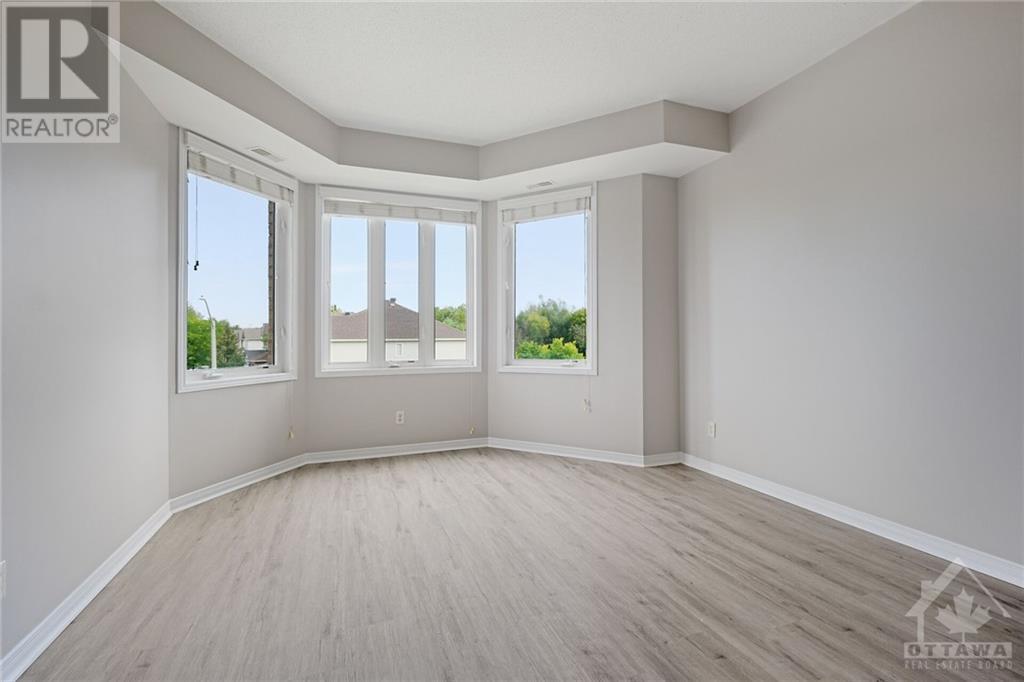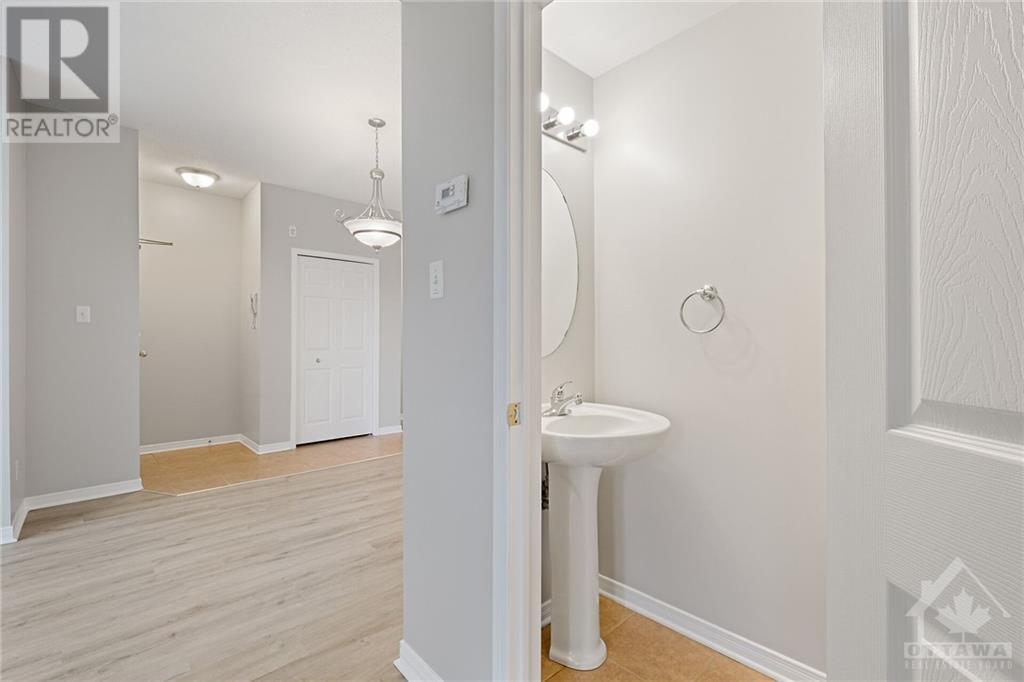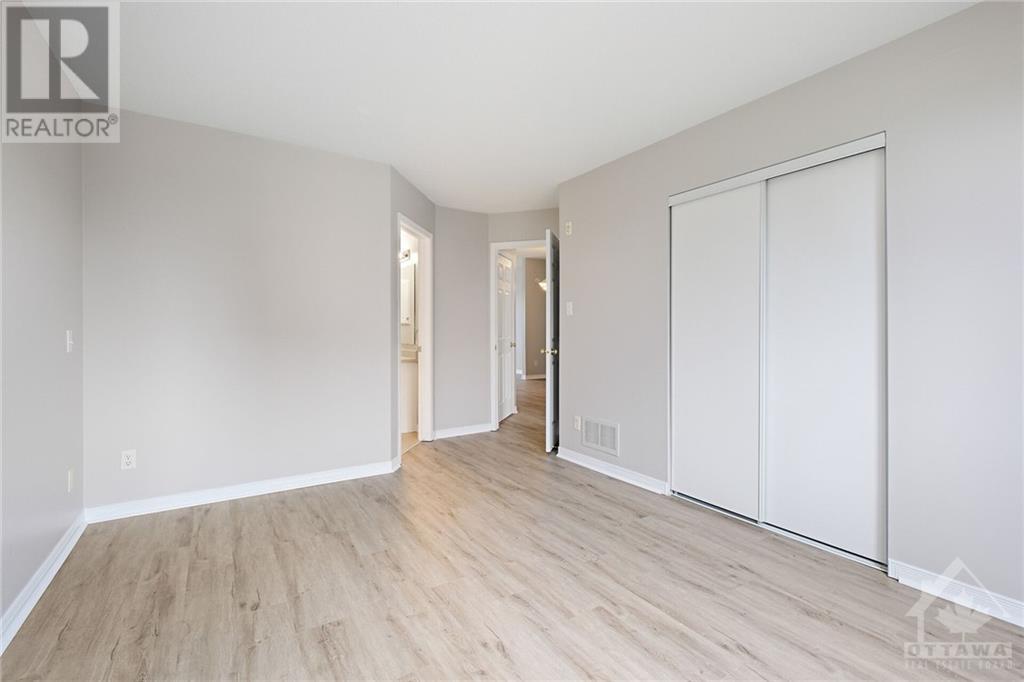2 卧室
2 浴室
中央空调
风热取暖
$2,550 Monthly
This delightful END UNIT condo in Orleans, featuring 2 beds/2 baths/2 PARKING. Updated with luxury vinyl floors and freshly painted, this home offers a spacious open layout with 9 ft ceilings and plenty of natural light. The large living room, with its bay window, provides stunning panoramic views. The luminous eat-in kitchen has ample cabinetry and newer appliances, leading to a balcony through patio doors. The primary bedroom features a cheater door to the main bathroom, which includes a separate tub, a standing shower, and in-unit laundry. A 2-piece bathroom adds convenience for guests. The secure building offers front and back entrances and covered bike storage. Located in the vibrant East Village neighborhood, this condo is perfect for outdoor enthusiasts, with easy access to paths, parks, and sports fields, along with nearby bus services and amenities. Some photos are virtually staged. Rental application, proof of employment/income, and credit check required. Don't miss out! (id:44758)
房源概要
|
MLS® Number
|
1418946 |
|
房源类型
|
民宅 |
|
临近地区
|
Avalon/Notting Gate |
|
附近的便利设施
|
公共交通, Recreation Nearby, 购物 |
|
总车位
|
2 |
详 情
|
浴室
|
2 |
|
地上卧房
|
2 |
|
总卧房
|
2 |
|
公寓设施
|
Laundry - In Suite |
|
赠送家电包括
|
冰箱, 洗碗机, 烘干机, Hood 电扇, 炉子, 洗衣机 |
|
地下室进展
|
Not Applicable |
|
地下室类型
|
None (not Applicable) |
|
施工日期
|
2008 |
|
空调
|
中央空调 |
|
外墙
|
砖 |
|
固定装置
|
Drapes/window Coverings |
|
Flooring Type
|
Laminate, Tile |
|
客人卫生间(不包含洗浴)
|
1 |
|
供暖方式
|
天然气 |
|
供暖类型
|
压力热风 |
|
储存空间
|
1 |
|
类型
|
公寓 |
|
设备间
|
市政供水 |
车 位
|
Surfaced
|
|
|
访客停车位
|
|
|
See Remarks
|
|
土地
|
英亩数
|
无 |
|
土地便利设施
|
公共交通, Recreation Nearby, 购物 |
|
不规则大小
|
* Ft X * Ft |
|
规划描述
|
住宅 |
房 间
| 楼 层 |
类 型 |
长 度 |
宽 度 |
面 积 |
|
一楼 |
餐厅 |
|
|
18'0" x 10'3" |
|
一楼 |
客厅 |
|
|
15'2" x 12'7" |
|
一楼 |
厨房 |
|
|
7'9" x 12'6" |
|
一楼 |
Eating Area |
|
|
7'2" x 10'3" |
|
一楼 |
主卧 |
|
|
14'11" x 10'4" |
|
一楼 |
卧室 |
|
|
9'0" x 10'4" |
|
一楼 |
两件套卫生间 |
|
|
2'5" x 6'6" |
|
一楼 |
四件套浴室 |
|
|
15'3" x 8'6" |
https://www.realtor.ca/real-estate/27609540/190-rustic-hills-crescent-ottawa-avalonnotting-gate

























