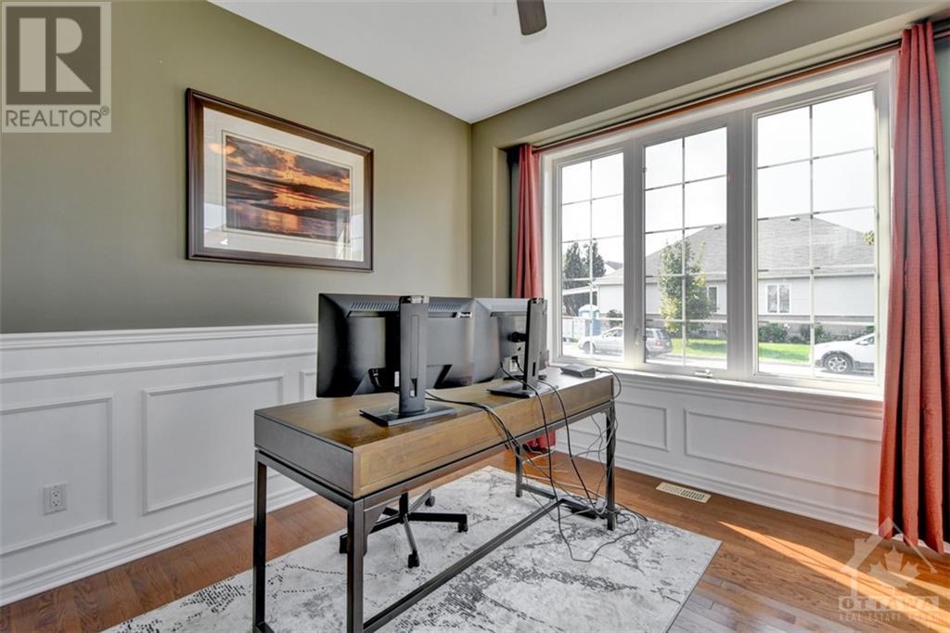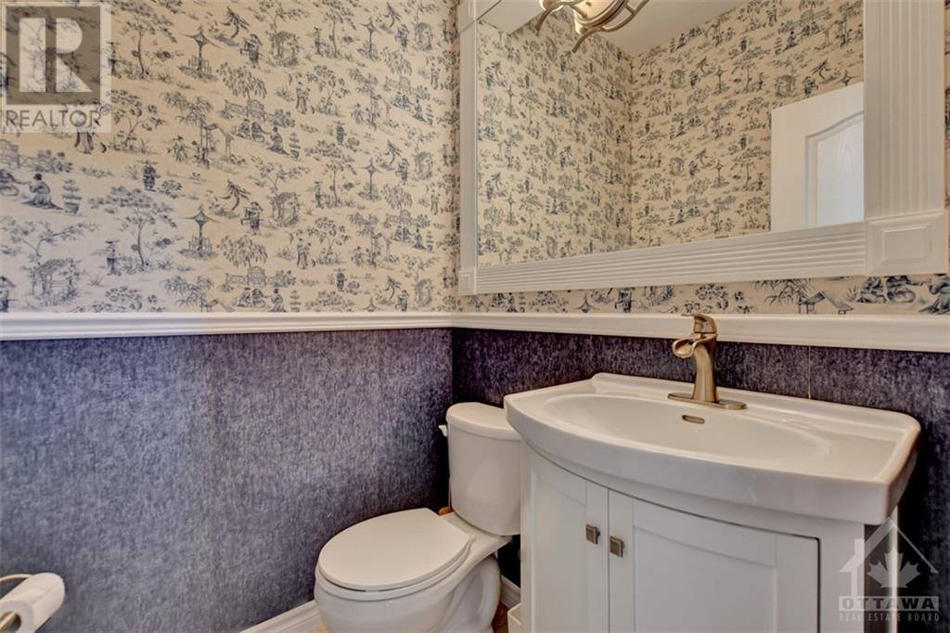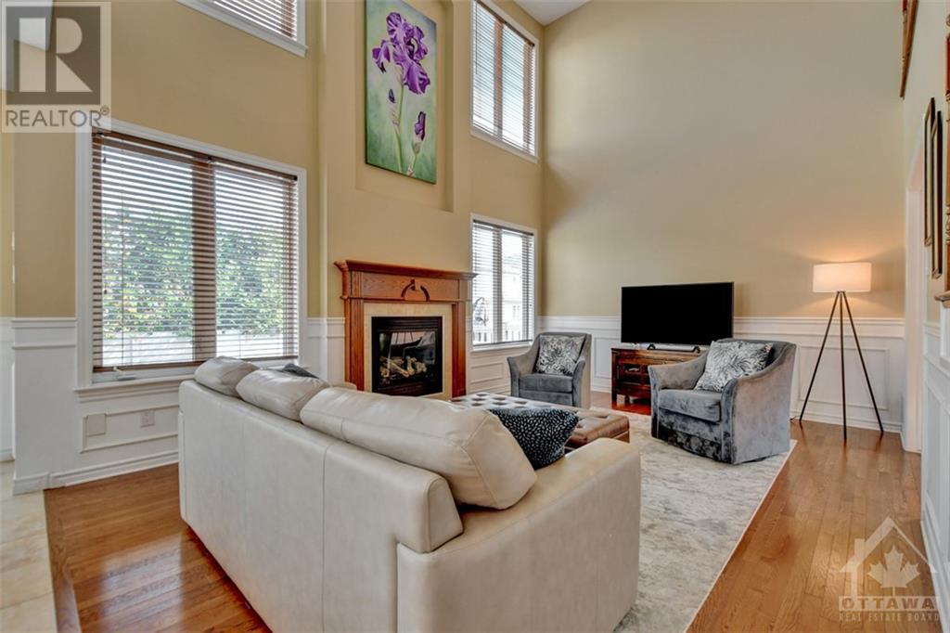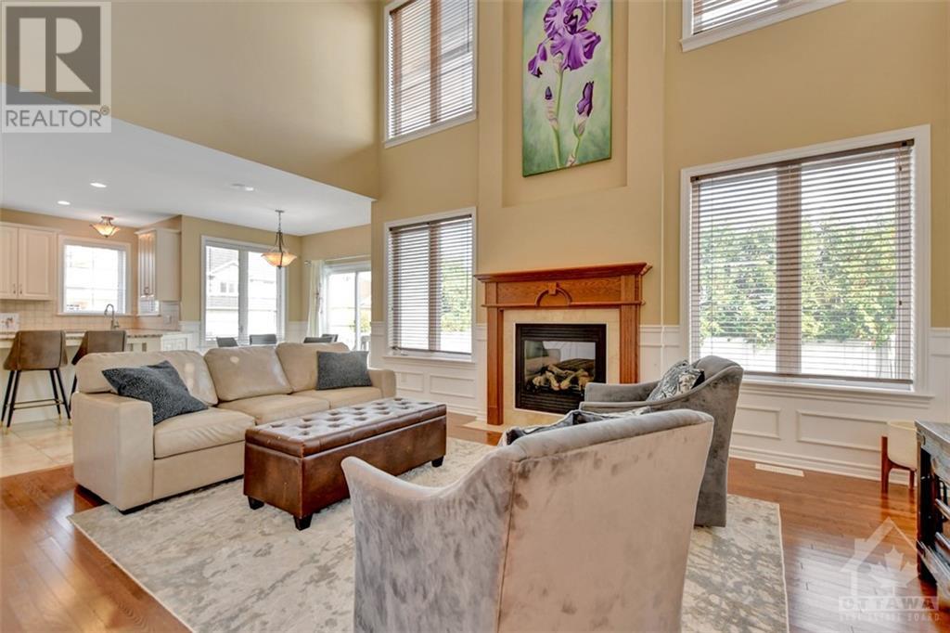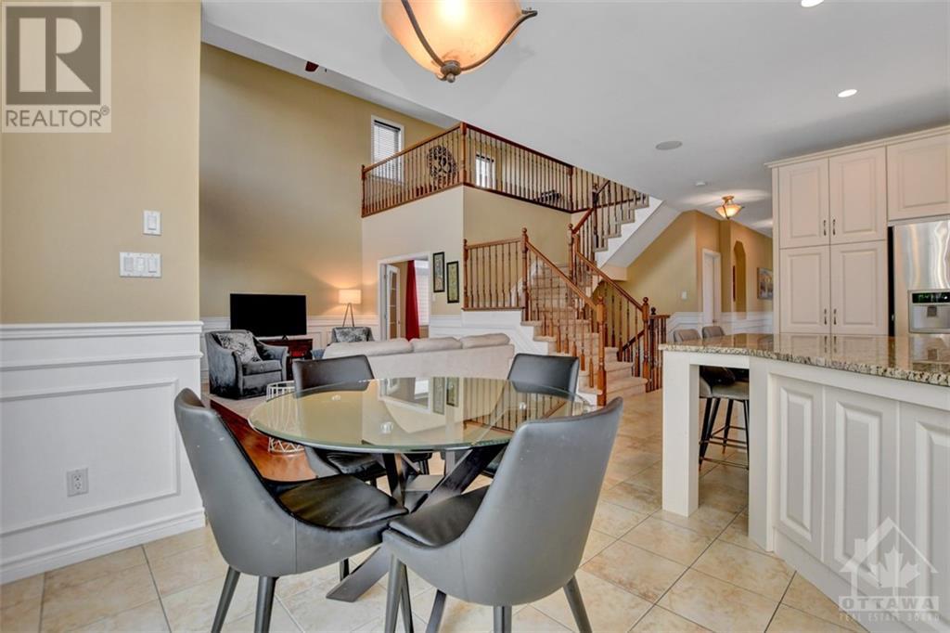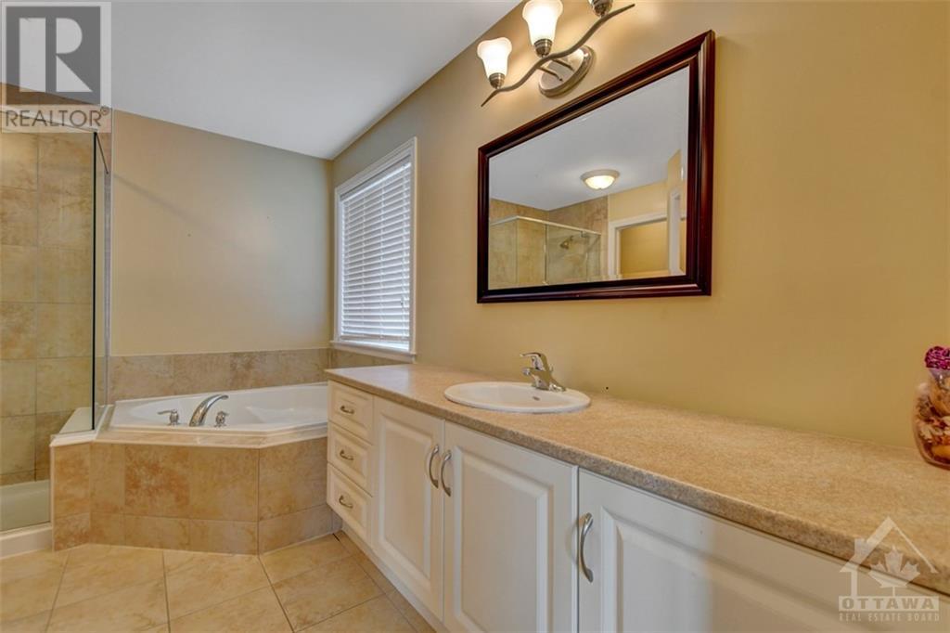4 卧室
3 浴室
壁炉
Inground Pool
中央空调
风热取暖
Landscaped
$919,000
Four bedroom home in the desired area of Orleans. Greeted by the tiled foyer entrance leading into your formal dinning space with hardwood flooring throughout. Open concept living room with gas fireplace. Bright kitchen has been upgraded; including granite countertops, a bonus pantry, and a center island. Eat in kitchen with Patio doors leading into your backyard oasis! Second floor featuring a primary bedroom with ensuite bathroom and walk in closet. Additionally, there are three more large bedrooms, each with its own walk-in closet. A full bathroom , den space and a convenient laundry room are also located on the second floor. The basement presents an opportunity to create an additional family room, or expanding the living space even further. To complete the dream home experience, an inground pool is included, perfect for hosting family gatherings. (id:44758)
房源概要
|
MLS® Number
|
1419962 |
|
房源类型
|
民宅 |
|
临近地区
|
Notting Hill |
|
附近的便利设施
|
公共交通, Recreation Nearby, 购物 |
|
社区特征
|
Family Oriented |
|
特征
|
Private Setting |
|
总车位
|
6 |
|
泳池类型
|
Inground Pool |
|
存储类型
|
Storage 棚 |
详 情
|
浴室
|
3 |
|
地上卧房
|
4 |
|
总卧房
|
4 |
|
赠送家电包括
|
冰箱, 洗碗机, 烘干机, 微波炉 Range Hood Combo, 炉子, 洗衣机 |
|
地下室进展
|
已完成 |
|
地下室类型
|
Full (unfinished) |
|
施工日期
|
2010 |
|
施工种类
|
独立屋 |
|
空调
|
中央空调 |
|
外墙
|
石, 灰泥, Vinyl |
|
壁炉
|
有 |
|
Fireplace Total
|
1 |
|
Flooring Type
|
Wall-to-wall Carpet, Hardwood, Tile |
|
地基类型
|
混凝土浇筑 |
|
客人卫生间(不包含洗浴)
|
1 |
|
供暖方式
|
天然气 |
|
供暖类型
|
压力热风 |
|
储存空间
|
2 |
|
类型
|
独立屋 |
|
设备间
|
市政供水 |
车 位
土地
|
英亩数
|
无 |
|
土地便利设施
|
公共交通, Recreation Nearby, 购物 |
|
Landscape Features
|
Landscaped |
|
污水道
|
城市污水处理系统 |
|
土地深度
|
106 Ft ,8 In |
|
土地宽度
|
54 Ft ,6 In |
|
不规则大小
|
54.46 Ft X 106.7 Ft (irregular Lot) |
|
规划描述
|
住宅 |
房 间
| 楼 层 |
类 型 |
长 度 |
宽 度 |
面 积 |
|
二楼 |
主卧 |
|
|
12'0" x 16'0" |
|
二楼 |
卧室 |
|
|
10'0" x 12'0" |
|
二楼 |
卧室 |
|
|
10'0" x 12'0" |
|
二楼 |
卧室 |
|
|
10'0" x 12'0" |
|
二楼 |
洗衣房 |
|
|
Measurements not available |
|
一楼 |
门厅 |
|
|
Measurements not available |
|
一楼 |
Office |
|
|
10'0" x 11'0" |
|
一楼 |
厨房 |
|
|
11'0" x 12'0" |
|
一楼 |
Eating Area |
|
|
7'0" x 10'0" |
|
一楼 |
客厅 |
|
|
13'0" x 18'0" |
|
一楼 |
Office |
|
|
9'6" x 12'0" |
|
一楼 |
衣帽间 |
|
|
10'0" x 13'0" |
https://www.realtor.ca/real-estate/27640956/1900-mickelberry-crescent-orleans-notting-hill





