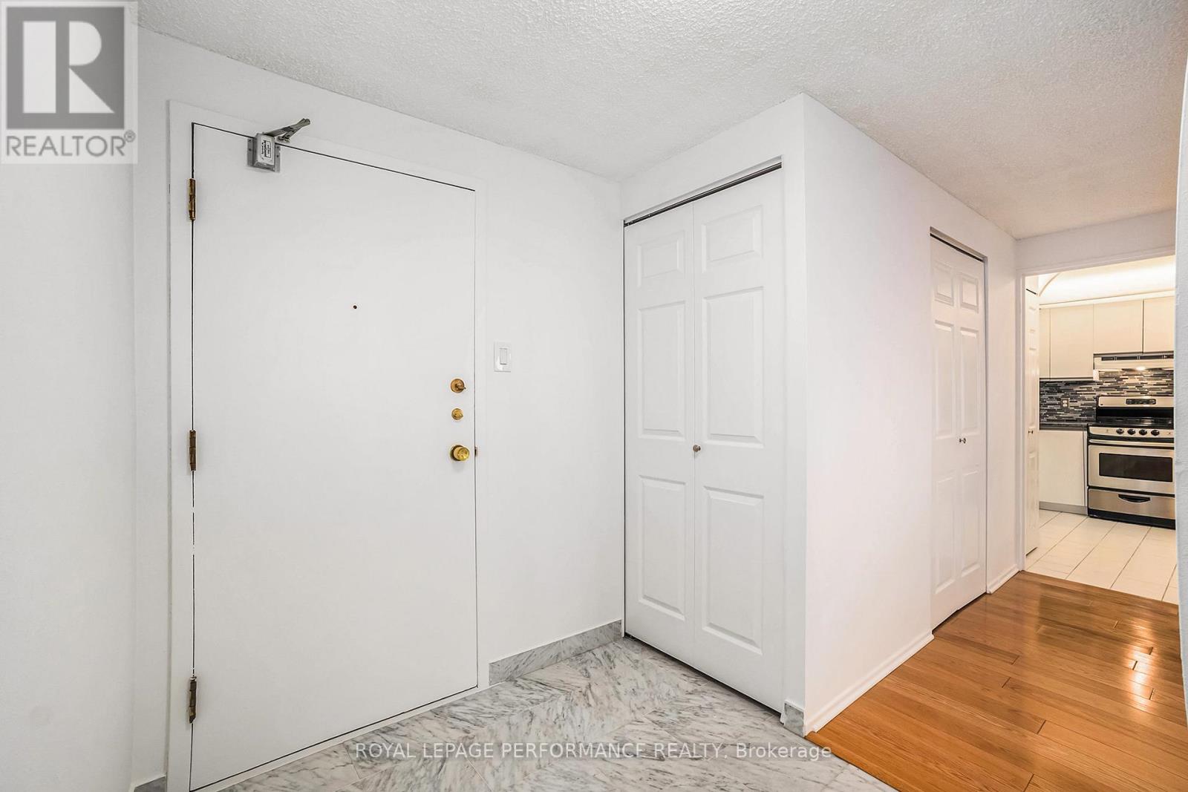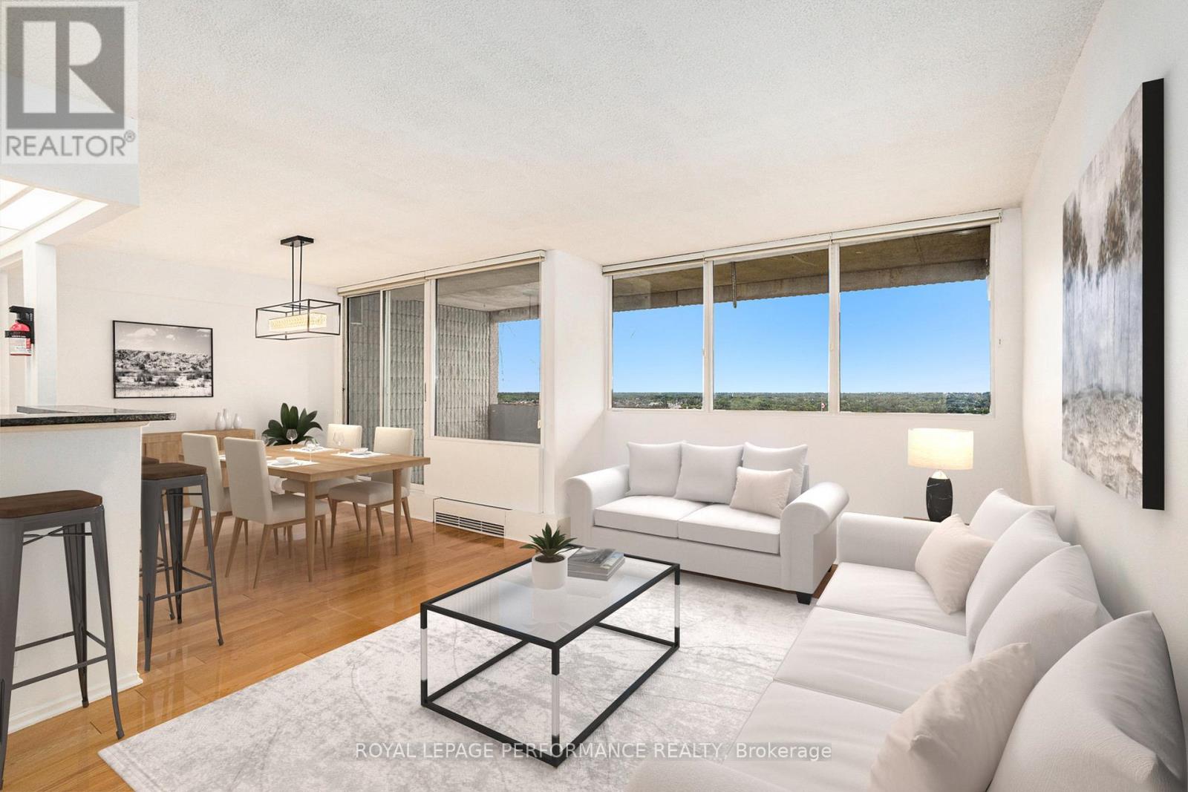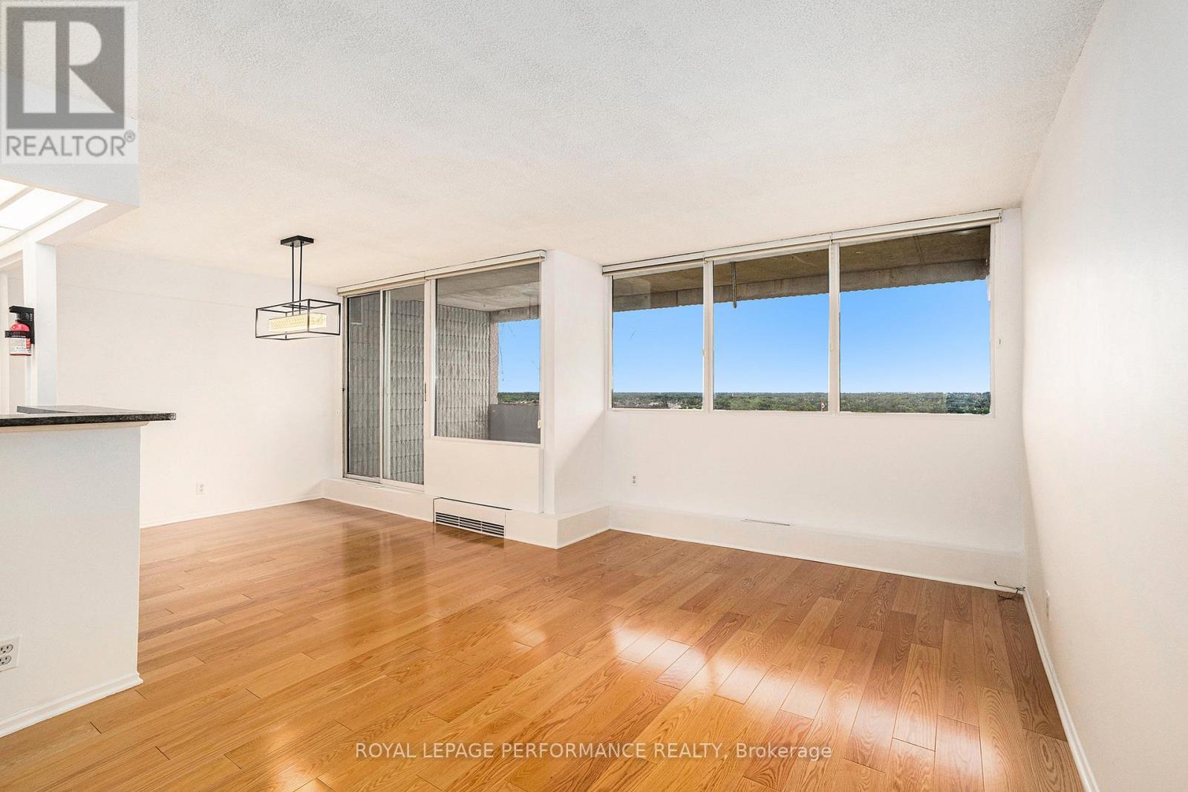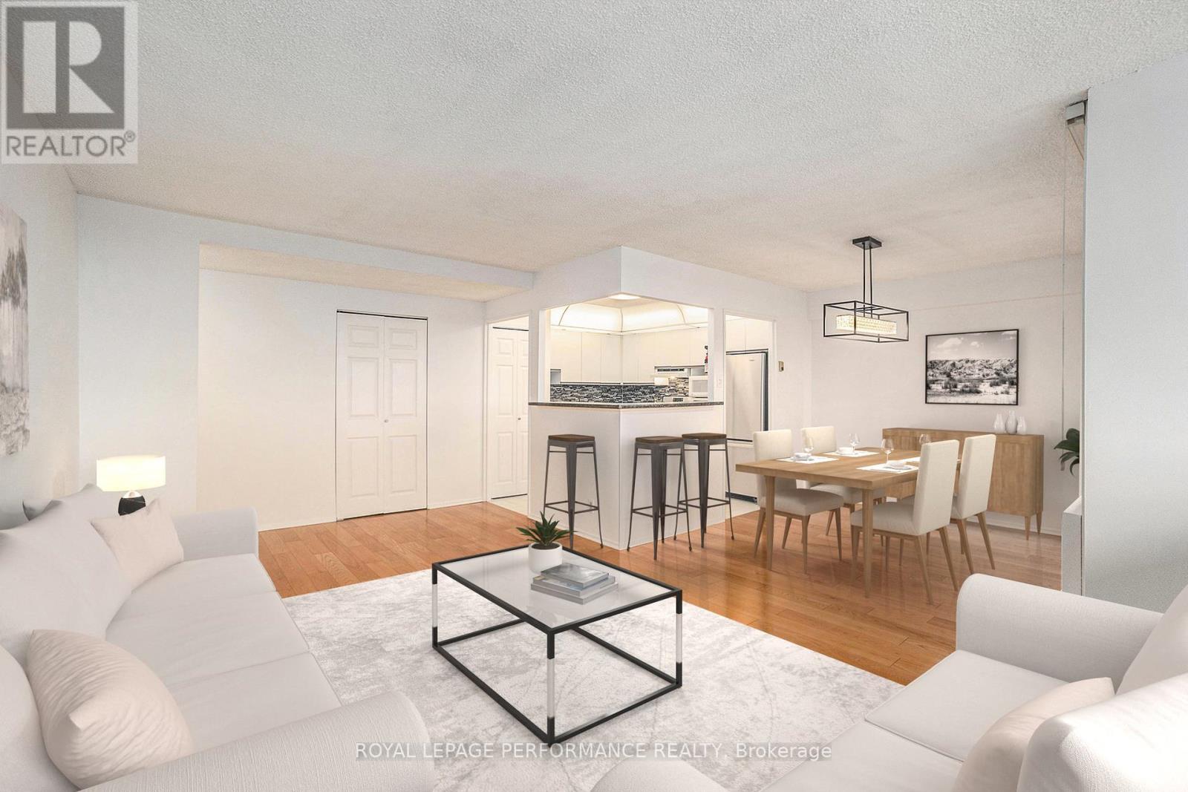1901 - 1285 Cahill Drive Ottawa, Ontario K1V 9A7

$299,900管理费,Insurance, Heat, Electricity, Common Area Maintenance, Water
$925.72 每月
管理费,Insurance, Heat, Electricity, Common Area Maintenance, Water
$925.72 每月Searching for an opportunity to get into the Ottawa real estate market? This two-bedroom condo has been freshly painted and is in excellent, move-in condition. The kitchen has been opened up to create an open concept feel, unifying the main living areas & providing an expansive view of the city. This south-facing 19th floor unit also features a large separate pantry and in-unit laundry. Hunter Douglas blinds & beautiful, updated flooring in the living/dining room. The spacious Primary Bedroom features custom window shutters & a large walk-in closet w/ built-in organizers. The second bedroom is spacious with mirrored closet doors. Seven appliances, a storage locker & one covered and secure underground parking space. Located less than a 5-minute walk from your doorstep, South Keys offers the O-train Station as well as shopping & food options. Situated close to the airport and minutes from downtown Ottawa. Strathmore Towers offers an outdoor pool, party room, library/games room, a workshop & more. Condo fees include heat, hydro and water. Some photos have been virtually staged. 24-hour irrevocable on offers. (id:44758)
房源概要
| MLS® Number | X11969472 |
| 房源类型 | 民宅 |
| 社区名字 | 3805 - South Keys |
| 附近的便利设施 | 公共交通, 学校, 公园 |
| 社区特征 | Pet Restrictions |
| 设备类型 | 没有 |
| 特征 | 阳台 |
| 总车位 | 1 |
| 租赁设备类型 | 没有 |
| View Type | City View |
详 情
| 浴室 | 1 |
| 地上卧房 | 2 |
| 总卧房 | 2 |
| Age | 31 To 50 Years |
| 公寓设施 | 宴会厅, Sauna, Recreation Centre, Storage - Locker |
| 赠送家电包括 | 洗碗机, 烘干机, Hood 电扇, 微波炉, 炉子, 洗衣机, 窗帘, 冰箱 |
| 外墙 | 砖 |
| Flooring Type | Tile, Hardwood, Carpeted |
| 地基类型 | 混凝土浇筑 |
| 供暖方式 | 电 |
| 供暖类型 | Baseboard Heaters |
| 内部尺寸 | 800 - 899 Sqft |
| 类型 | 公寓 |
车 位
| 地下 |
土地
| 英亩数 | 无 |
| 土地便利设施 | 公共交通, 学校, 公园 |
| 规划描述 | 住宅 |
房 间
| 楼 层 | 类 型 | 长 度 | 宽 度 | 面 积 |
|---|---|---|---|---|
| 一楼 | 其它 | 3.02 m | 2.28 m | 3.02 m x 2.28 m |
| 一楼 | 其它 | 2.87 m | 0.86 m | 2.87 m x 0.86 m |
| 一楼 | 门厅 | 1.85 m | 1.72 m | 1.85 m x 1.72 m |
| 一楼 | 客厅 | 5.68 m | 3.09 m | 5.68 m x 3.09 m |
| 一楼 | 餐厅 | 3.17 m | 2.56 m | 3.17 m x 2.56 m |
| 一楼 | 厨房 | 3.17 m | 3.14 m | 3.17 m x 3.14 m |
| 一楼 | 主卧 | 5.05 m | 3.32 m | 5.05 m x 3.32 m |
| 一楼 | 其它 | 2.81 m | 1.09 m | 2.81 m x 1.09 m |
| 一楼 | 卧室 | 3.88 m | 2.87 m | 3.88 m x 2.87 m |
| 一楼 | 浴室 | 2.2 m | 1.75 m | 2.2 m x 1.75 m |
| 一楼 | Pantry | 1.49 m | 0.88 m | 1.49 m x 0.88 m |
https://www.realtor.ca/real-estate/27907049/1901-1285-cahill-drive-ottawa-3805-south-keys























