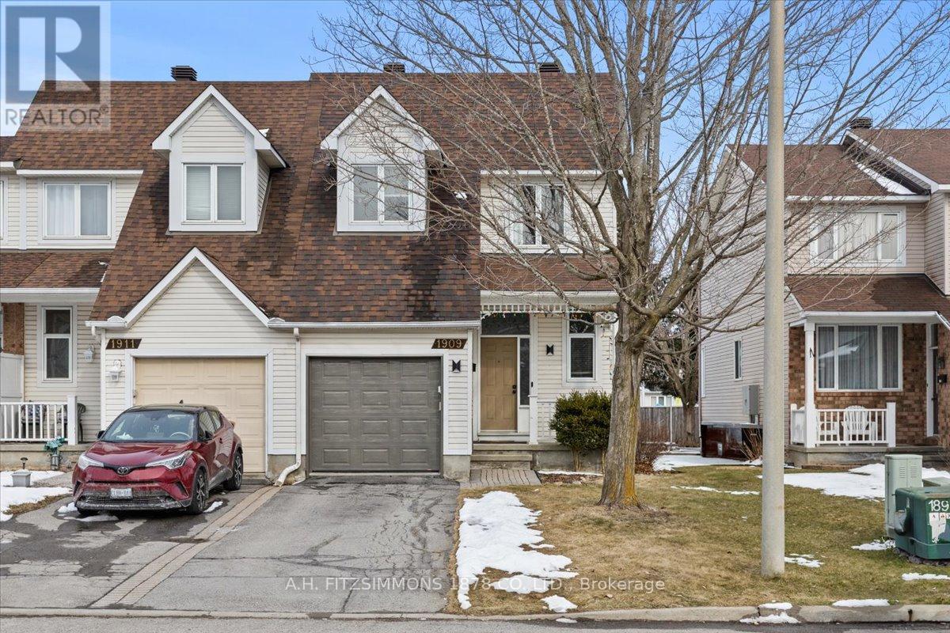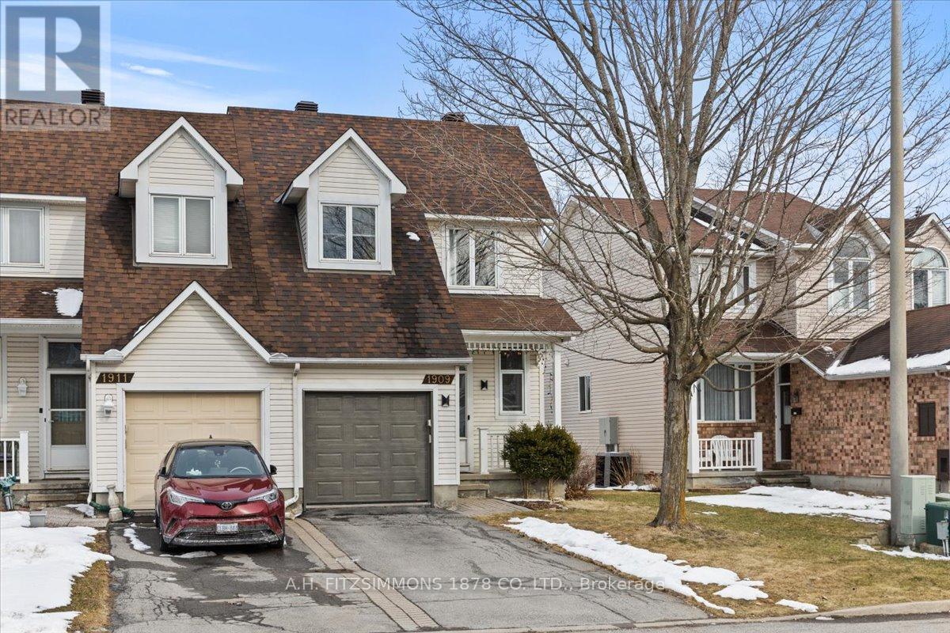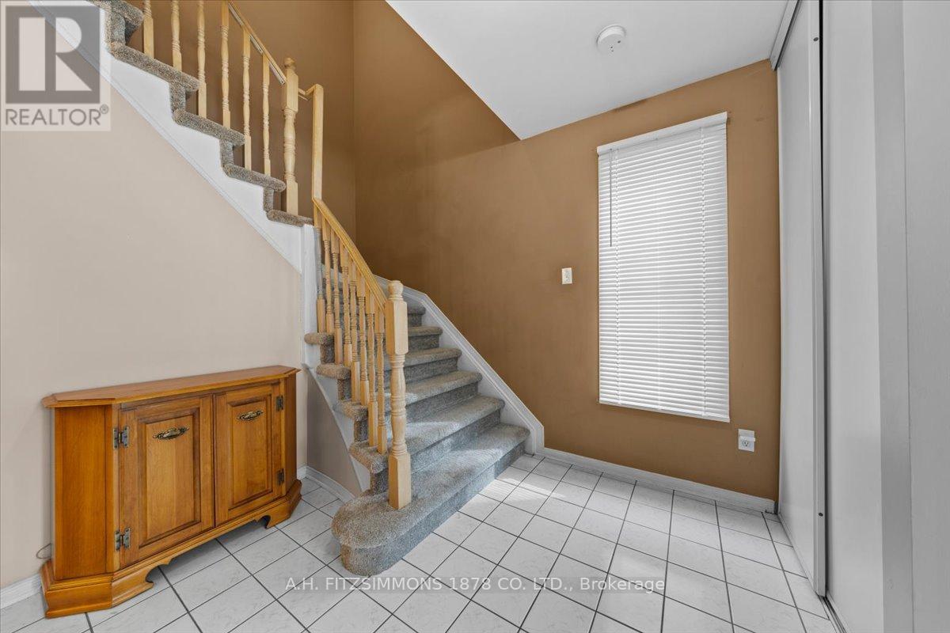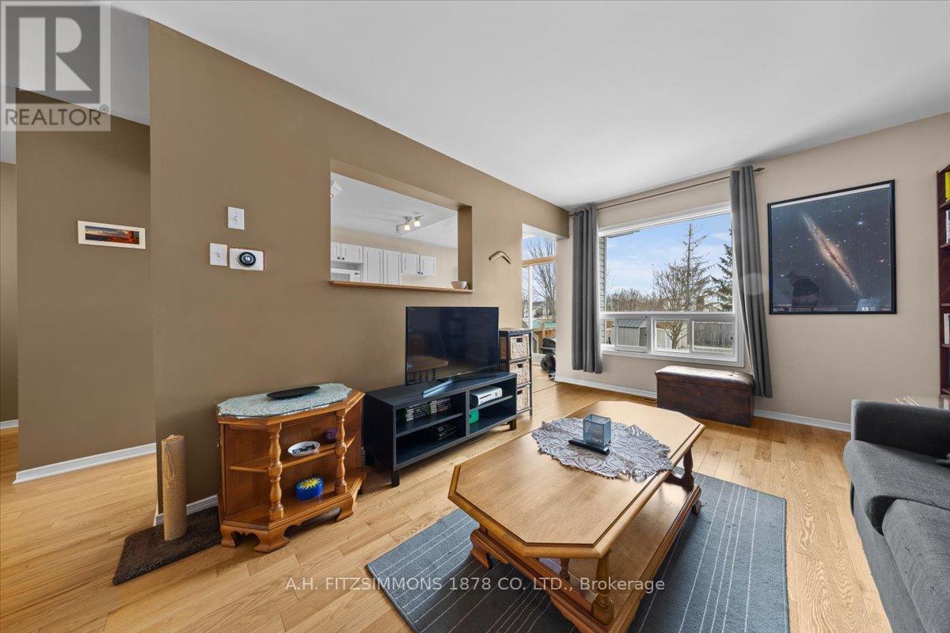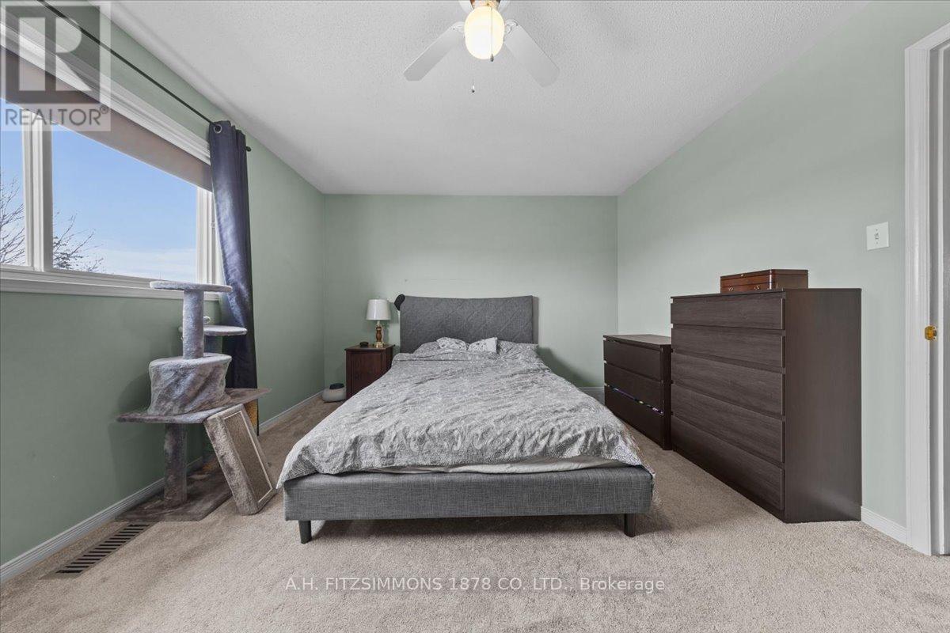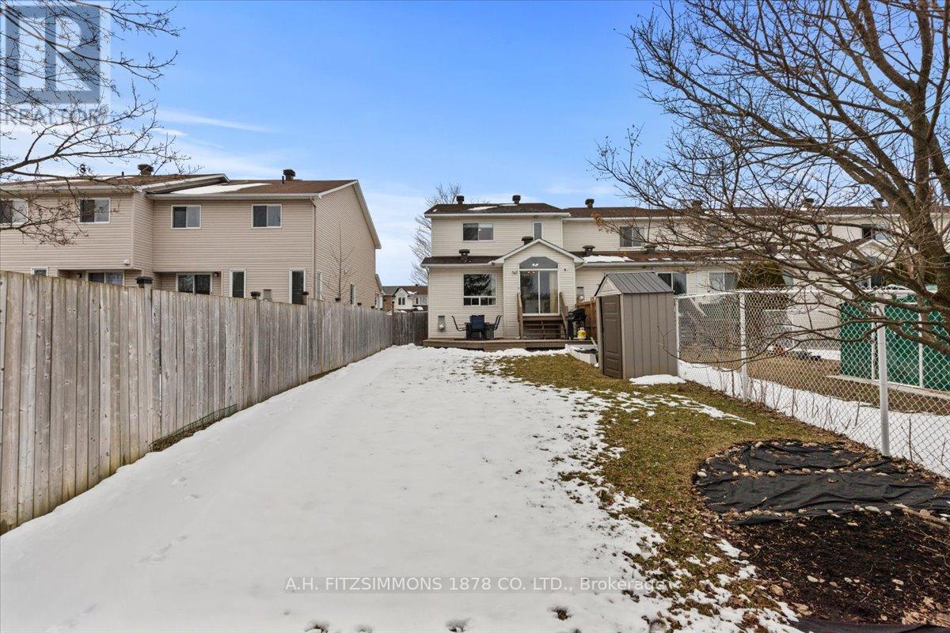3 卧室
3 浴室
1100 - 1500 sqft
壁炉
中央空调
风热取暖
$565,000
Terrific value to be found in this beautifully maintained end unit with no rear neighbors, nestled on an impressive 140' lot in the heart of family-friendly Fallingbrook. Step inside to a ceramic tile entryway that opens to a bright and inviting main floor, featuring rich hardwood flooring. Enjoy a separate dining room, a sunlit living area, and a spacious eat-in kitchen with ample cabinetry and counter space. Upstairs, you will find three generously sized bedrooms, including a primary retreat with a walk-in closet and four-piece en-suite bathroom. The fully finished lower level features laminate flooring, elegant pillar accents, a cozy gas fireplace, family room, laundry room, and abundant storage space. Step outside to a large, fully fenced backyard with no rear neighbors and an entertainment-sized deck. Ideal for relaxing or hosting gatherings. The attached garage offers warm and clean parking in the winter and cool in the summer. All this within walking distance to parks, schools, transit, and more. Make sure to check out the virtual tour for walkthrough and layout (id:44758)
房源概要
|
MLS® Number
|
X12077234 |
|
房源类型
|
民宅 |
|
社区名字
|
1106 - Fallingbrook/Gardenway South |
|
设备类型
|
热水器 |
|
总车位
|
3 |
|
租赁设备类型
|
热水器 |
详 情
|
浴室
|
3 |
|
地上卧房
|
3 |
|
总卧房
|
3 |
|
公寓设施
|
Fireplace(s) |
|
赠送家电包括
|
Garage Door Opener Remote(s), Water Heater, Water Meter |
|
地下室进展
|
已装修 |
|
地下室类型
|
N/a (finished) |
|
施工种类
|
附加的 |
|
空调
|
中央空调 |
|
外墙
|
乙烯基壁板 |
|
壁炉
|
有 |
|
Fireplace Total
|
1 |
|
地基类型
|
混凝土 |
|
客人卫生间(不包含洗浴)
|
1 |
|
供暖方式
|
天然气 |
|
供暖类型
|
压力热风 |
|
储存空间
|
2 |
|
内部尺寸
|
1100 - 1500 Sqft |
|
类型
|
联排别墅 |
|
设备间
|
市政供水 |
车 位
土地
|
英亩数
|
无 |
|
污水道
|
Sanitary Sewer |
|
土地深度
|
140 Ft ,10 In |
|
土地宽度
|
28 Ft ,3 In |
|
不规则大小
|
28.3 X 140.9 Ft |
房 间
| 楼 层 |
类 型 |
长 度 |
宽 度 |
面 积 |
|
二楼 |
主卧 |
4.57 m |
3.37 m |
4.57 m x 3.37 m |
|
二楼 |
卧室 |
3.45 m |
3.05 m |
3.45 m x 3.05 m |
|
二楼 |
卧室 |
3.45 m |
3.04 m |
3.45 m x 3.04 m |
|
地下室 |
洗衣房 |
2.78 m |
3.1 m |
2.78 m x 3.1 m |
|
地下室 |
家庭房 |
5.89 m |
4.67 m |
5.89 m x 4.67 m |
|
地下室 |
衣帽间 |
2.64 m |
2.43 m |
2.64 m x 2.43 m |
|
一楼 |
客厅 |
4.87 m |
3.2 m |
4.87 m x 3.2 m |
|
一楼 |
餐厅 |
3.81 m |
2.74 m |
3.81 m x 2.74 m |
|
一楼 |
厨房 |
3.35 m |
2.79 m |
3.35 m x 2.79 m |
|
一楼 |
餐厅 |
2.79 m |
2.43 m |
2.79 m x 2.43 m |
|
一楼 |
门厅 |
3.56 m |
3.89 m |
3.56 m x 3.89 m |
https://www.realtor.ca/real-estate/28155105/1909-hennessy-crescent-ottawa-1106-fallingbrookgardenway-south


