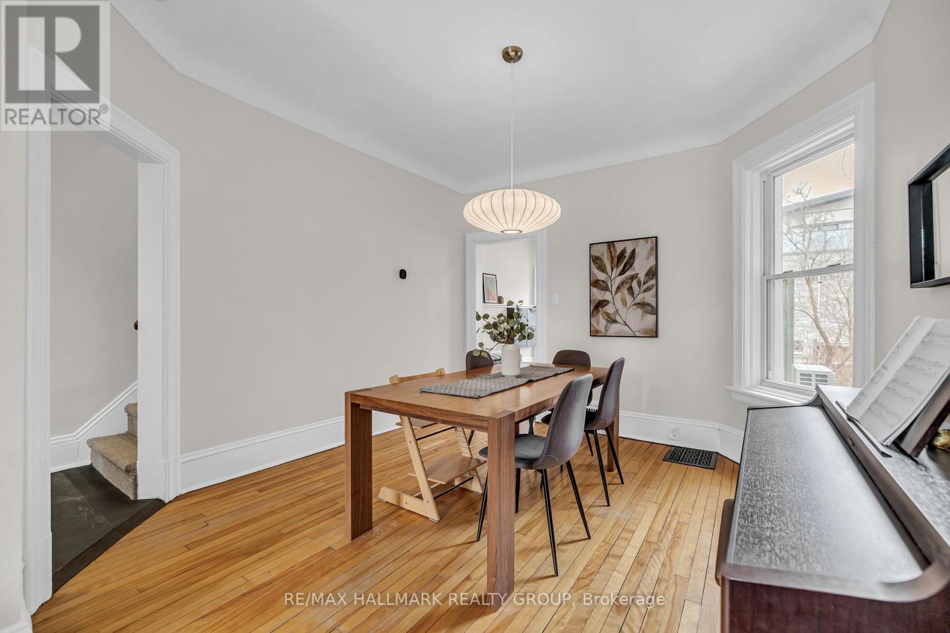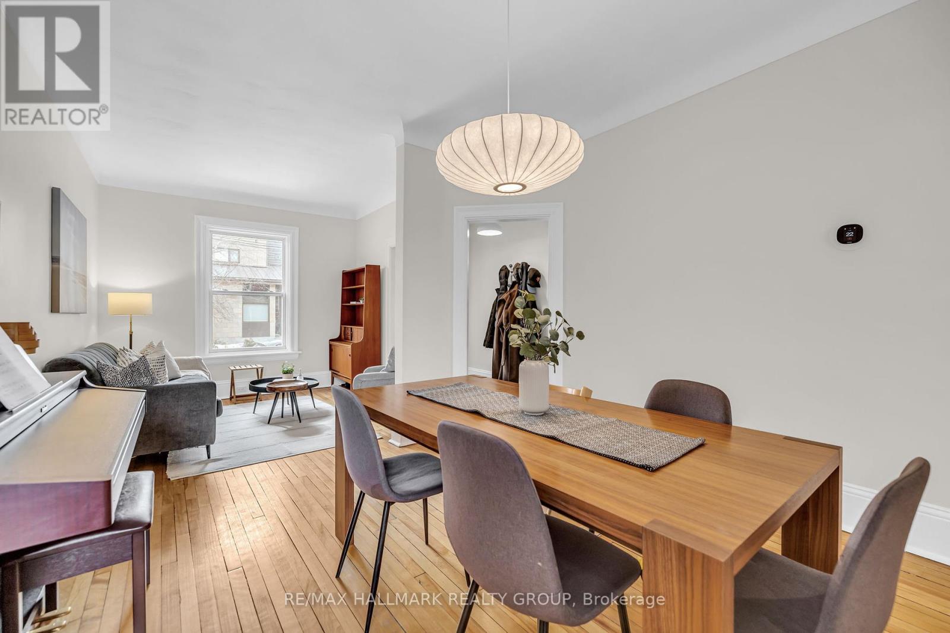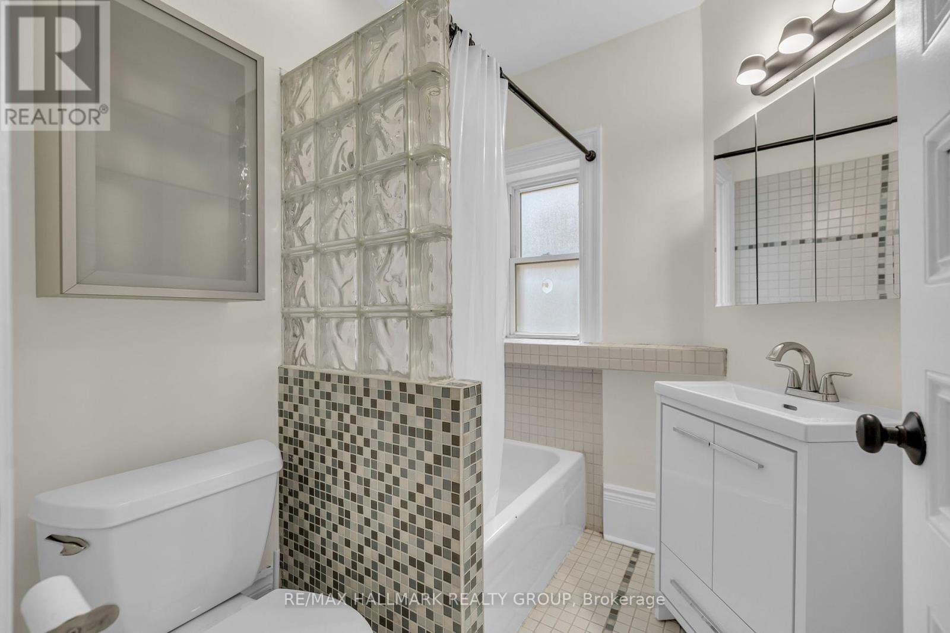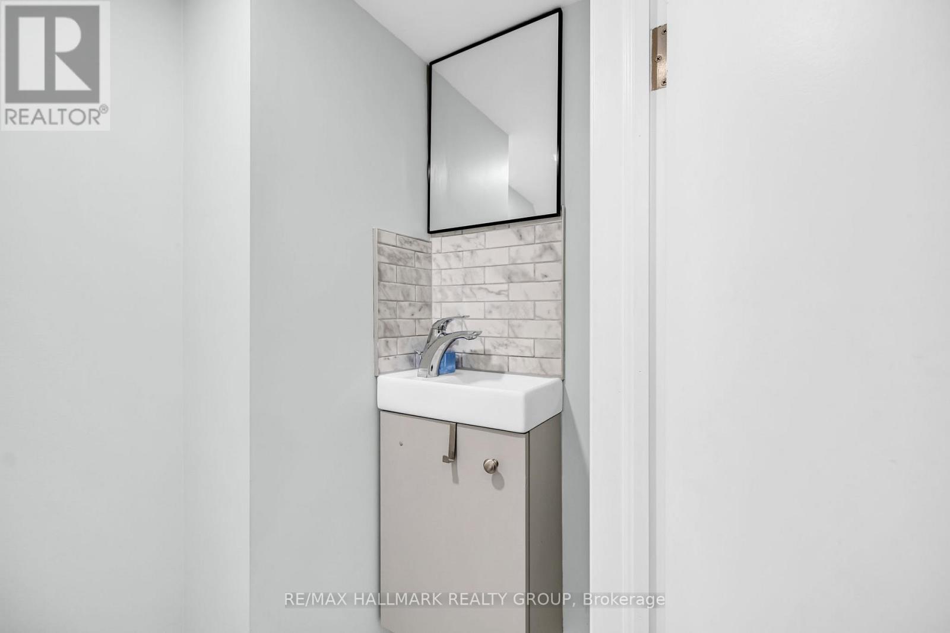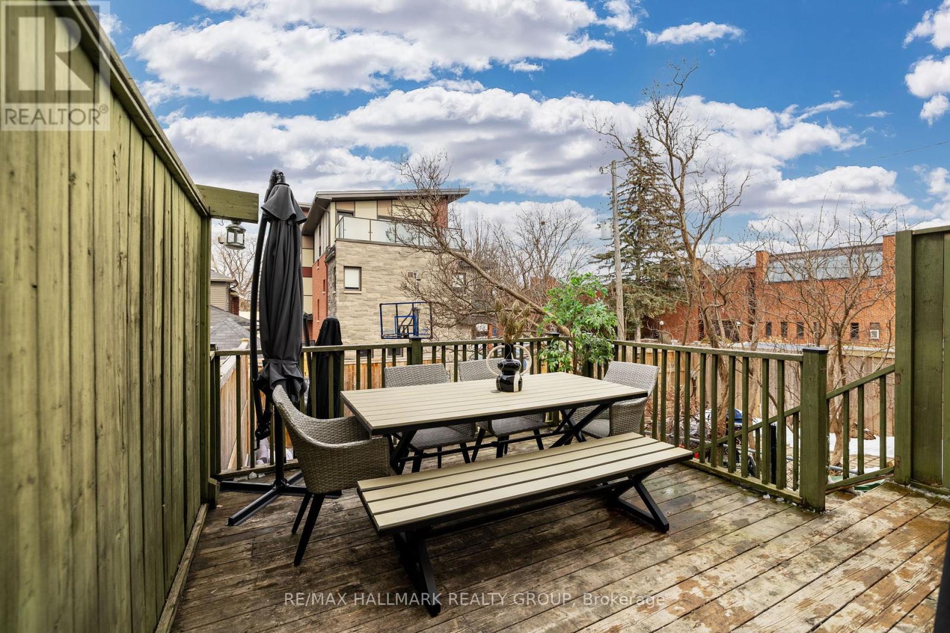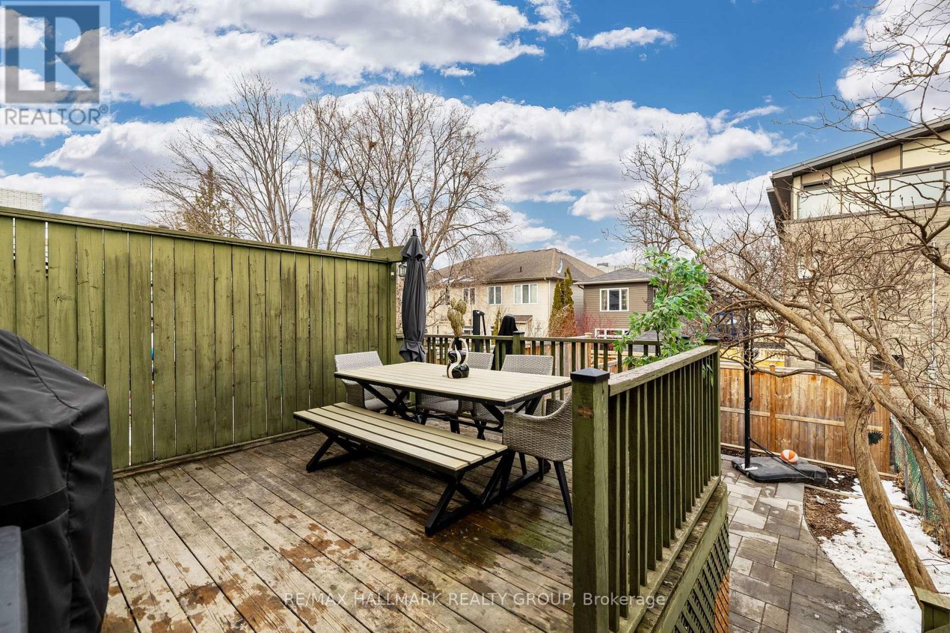3 卧室
2 浴室
700 - 1100 sqft
中央空调
风热取暖
$775,000
Welcome to 191 Concord Street South, this beautifully updated 3-bedroom semi-detached home in the heart of Old Ottawa East. Just steps from the Rideau River and Canal, and minutes to Main Street, the Glebe, Lansdowne, Elgin Street and Highway 417. This home features a renovated kitchen, front foyer, new light fixtures throughout, a fully finished basement, and professionally landscaped front and backyards. Families will appreciate proximity to top-rated schools including Lady Evelyn Alternative School, Immaculata High School, and Saint Paul University. Enjoy nearby parks, river pathways, and vibrant community life that Main Street and the new Greystone Village have to offer . This is a rare opportunity to enter one of Ottawa's most sought-after neighbourhoods! (id:44758)
房源概要
|
MLS® Number
|
X12099088 |
|
房源类型
|
民宅 |
|
社区名字
|
4407 - Ottawa East |
|
特征
|
Lane |
|
总车位
|
1 |
详 情
|
浴室
|
2 |
|
地上卧房
|
3 |
|
总卧房
|
3 |
|
Age
|
100+ Years |
|
赠送家电包括
|
Water Heater, 洗碗机, 烘干机, Hood 电扇, 微波炉, 炉子, 洗衣机, 冰箱 |
|
地下室进展
|
部分完成 |
|
地下室类型
|
全部完成 |
|
Construction Status
|
Insulation Upgraded |
|
施工种类
|
Semi-detached |
|
空调
|
中央空调 |
|
外墙
|
砖 |
|
地基类型
|
石 |
|
客人卫生间(不包含洗浴)
|
1 |
|
供暖方式
|
天然气 |
|
供暖类型
|
压力热风 |
|
储存空间
|
2 |
|
内部尺寸
|
700 - 1100 Sqft |
|
类型
|
独立屋 |
|
设备间
|
市政供水 |
车 位
土地
|
英亩数
|
无 |
|
污水道
|
Sanitary Sewer |
|
土地深度
|
95 Ft ,1 In |
|
土地宽度
|
16 Ft ,4 In |
|
不规则大小
|
16.4 X 95.1 Ft |
|
规划描述
|
R3p |
房 间
| 楼 层 |
类 型 |
长 度 |
宽 度 |
面 积 |
|
二楼 |
主卧 |
3.58 m |
3.01 m |
3.58 m x 3.01 m |
|
二楼 |
Sunroom |
1.9 m |
2.22 m |
1.9 m x 2.22 m |
|
二楼 |
第二卧房 |
2.72 m |
3.7 m |
2.72 m x 3.7 m |
|
二楼 |
浴室 |
1.94 m |
1.78 m |
1.94 m x 1.78 m |
|
二楼 |
第三卧房 |
3.2 m |
2.52 m |
3.2 m x 2.52 m |
|
地下室 |
其它 |
3.09 m |
3.41 m |
3.09 m x 3.41 m |
|
地下室 |
娱乐,游戏房 |
3.97 m |
7.7 m |
3.97 m x 7.7 m |
|
地下室 |
浴室 |
0.8 m |
1.6 m |
0.8 m x 1.6 m |
|
一楼 |
餐厅 |
3.51 m |
3.85 m |
3.51 m x 3.85 m |
|
一楼 |
客厅 |
3.14 m |
3.12 m |
3.14 m x 3.12 m |
|
Other |
厨房 |
3.65 m |
3.56 m |
3.65 m x 3.56 m |
https://www.realtor.ca/real-estate/28204063/191-concord-street-s-ottawa-4407-ottawa-east











