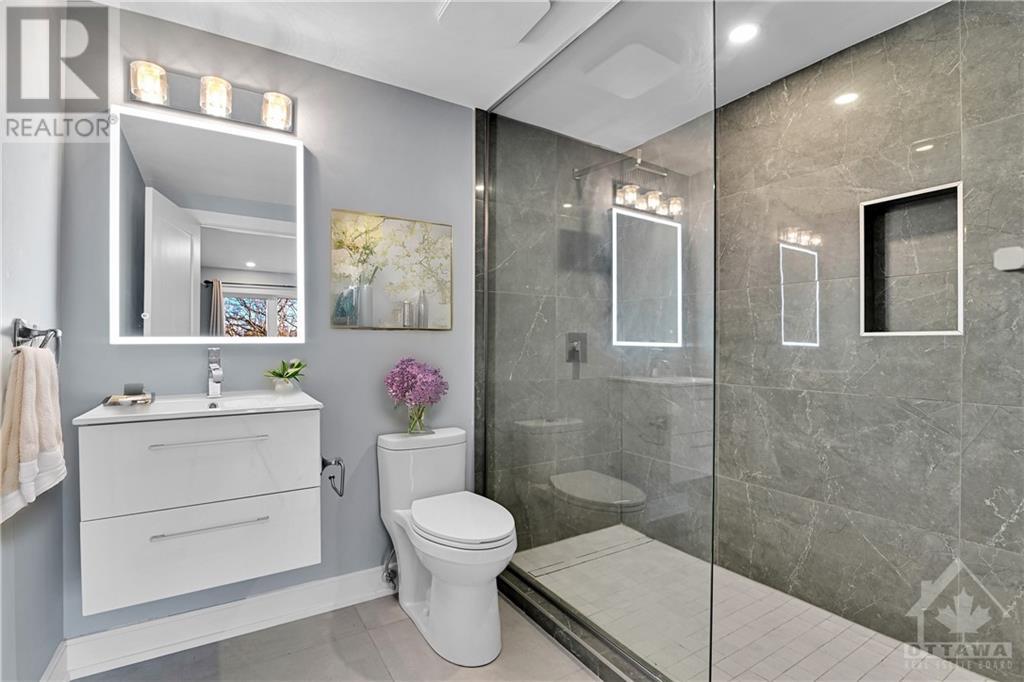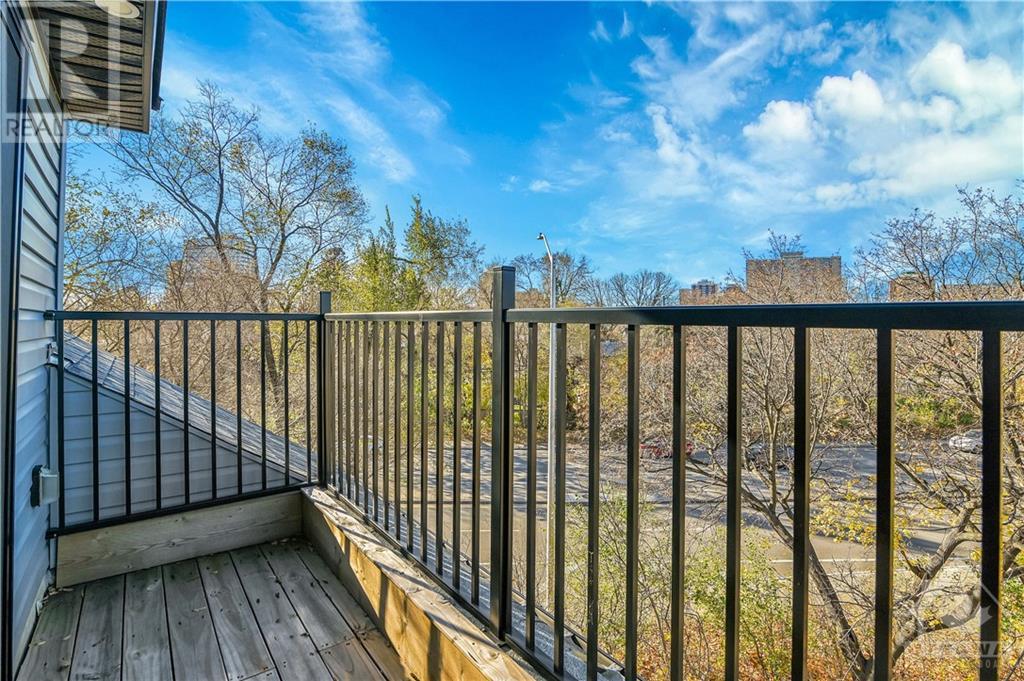3 卧室
4 浴室
壁炉
中央空调
风热取暖
$977,000
Discover the perfect blend of modern luxury & family-oriented charm W this custom-designed townhome. Stunning three-story home ideal for families & professionals seeking luxurious urban living in a central location. It offers 3 generously sized bed, 3 full bath, an open-concept layout W 10-ft ceilings. Chef’s Dream Kitchen equipped W SS appliances, sleek cabinetry & a waterfall quartz island. Bright & Inviting Living Spaces, gleaming hardwood floors, a cozy dining/ living room with a gas fireplace. Modern glass railings add sophistication & flow to the home. 2nd Lvl offers Two spacious bed, each with its own ensuite bath & custom walk-in closet. A convenient, well-designed laundry room. The 3 floor is dedicated to the master suite, featuring a private balcony, a walk-in closet, and a spa-like ensuite with a glass shower, double vanity, and a soaker tub—perfect for unwinding after a long day. Don't miss this rare opportunity to own a one-of-a-kind home in a highly desirable neighborhood (id:44758)
Open House
此属性有开放式房屋!
开始于:
2:00 pm
结束于:
4:00 pm
房源概要
|
MLS® Number
|
1420590 |
|
房源类型
|
民宅 |
|
临近地区
|
Vanier |
|
附近的便利设施
|
公共交通, Recreation Nearby, Water Nearby |
|
社区特征
|
Family Oriented |
|
特征
|
阳台 |
|
总车位
|
1 |
|
结构
|
Deck |
详 情
|
浴室
|
4 |
|
地上卧房
|
3 |
|
总卧房
|
3 |
|
赠送家电包括
|
冰箱, 洗碗机, 烘干机, Hood 电扇, 微波炉, 炉子, 洗衣机, Blinds |
|
地下室进展
|
Not Applicable |
|
地下室类型
|
Crawl Space (not Applicable) |
|
施工日期
|
2021 |
|
建材
|
混凝土浇筑 |
|
空调
|
中央空调 |
|
外墙
|
石, 砖, Siding |
|
Fire Protection
|
Smoke Detectors |
|
壁炉
|
有 |
|
Fireplace Total
|
1 |
|
固定装置
|
Drapes/window Coverings |
|
Flooring Type
|
Hardwood, Ceramic |
|
地基类型
|
混凝土浇筑 |
|
客人卫生间(不包含洗浴)
|
3 |
|
供暖方式
|
天然气 |
|
供暖类型
|
压力热风 |
|
储存空间
|
3 |
|
类型
|
联排别墅 |
|
设备间
|
市政供水 |
车 位
土地
|
英亩数
|
无 |
|
围栏类型
|
Fenced Yard |
|
土地便利设施
|
公共交通, Recreation Nearby, Water Nearby |
|
污水道
|
城市污水处理系统 |
|
土地深度
|
66 Ft |
|
土地宽度
|
37 Ft ,11 In |
|
不规则大小
|
37.93 Ft X 66 Ft |
|
规划描述
|
住宅 |
房 间
| 楼 层 |
类 型 |
长 度 |
宽 度 |
面 积 |
|
二楼 |
卧室 |
|
|
12'9" x 12'0" |
|
二楼 |
四件套主卧浴室 |
|
|
6'7" x 8'4" |
|
二楼 |
三件套浴室 |
|
|
6'6" x 8'4" |
|
二楼 |
卧室 |
|
|
21'8" x 11'11" |
|
二楼 |
洗衣房 |
|
|
Measurements not available |
|
三楼 |
主卧 |
|
|
11'10" x 16'3" |
|
三楼 |
5pc Ensuite Bath |
|
|
11'6" x 9'11" |
|
三楼 |
其它 |
|
|
11'6" x 6'9" |
|
地下室 |
设备间 |
|
|
Measurements not available |
|
地下室 |
Storage |
|
|
Measurements not available |
|
一楼 |
家庭房 |
|
|
10'2" x 17'8" |
|
一楼 |
Living Room/fireplace |
|
|
12'5" x 20'0" |
|
一楼 |
厨房 |
|
|
9'2" x 15'10" |
|
一楼 |
Partial Bathroom |
|
|
4'0" x 6'10" |
设备间
https://www.realtor.ca/real-estate/27659836/191-kipp-street-ottawa-vanier





























