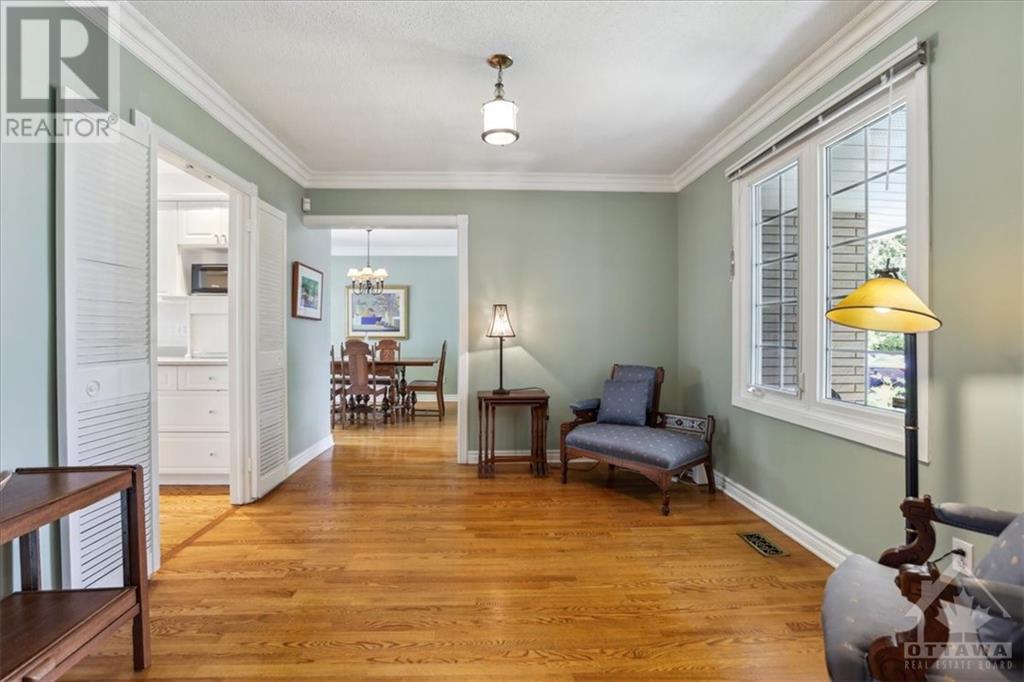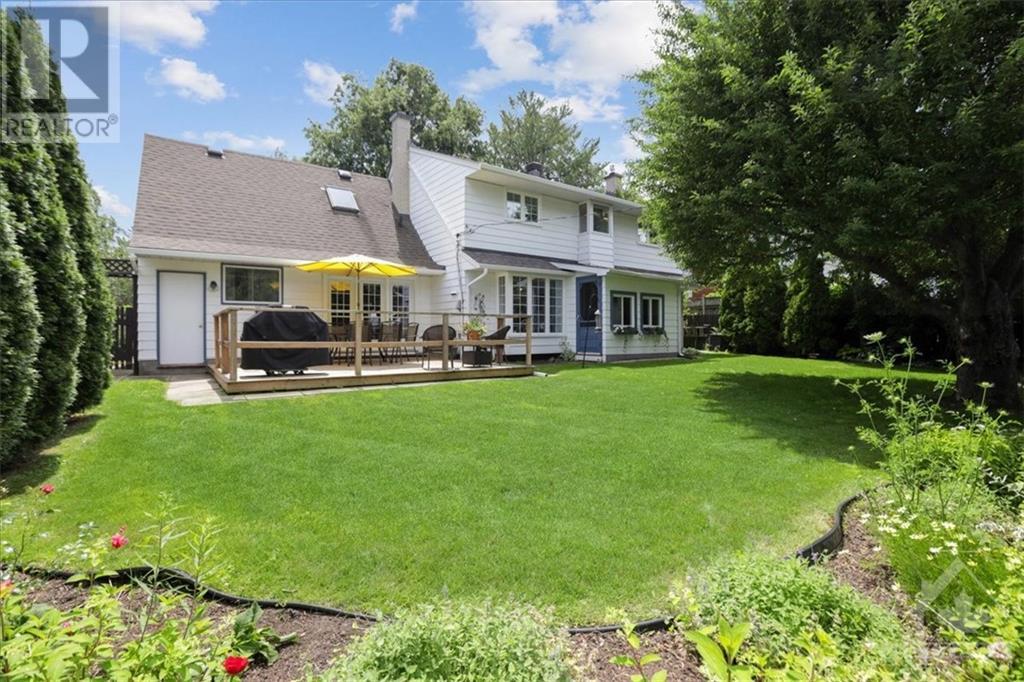4 卧室
3 浴室
中央空调
风热取暖
$949,000
*OPEN HOUSE NOV 24 2-4PM* Welcome to this immaculately maintained 2-story, 4-bedrm home in a serene neighborhood of Guildwood Estates. The main flr features hardwd throughout, with a sunlit living rm & gas fp. French doors open from the formal dining rm to a beautifully backyard. The kitchen offers backyard views & an eat-in area. A convenient 2pc powder rm completes the main lvl. Ascend the hardwd staircase to the upper lvl, where hardwood flrs extend through all bedrms and the hallway, including a primary bedrm features a tranquil 3pc ensuite, highlighted by a skylight that floods the space with natural light. The finished basement boasts a large rec rm. Outside, a deck in the large backyard. Landscaping spans from front to back, complementing the single attch'd garage. This home exudes pride of ownership, offering a blend of comfort, functionality, and aesthetic charm throughout. It presents a wonderful opportunity to create lasting memories in a truly exceptional environment. (id:44758)
房源概要
|
MLS® Number
|
1417258 |
|
房源类型
|
民宅 |
|
临近地区
|
Guildwood Estates |
|
附近的便利设施
|
公共交通, Recreation Nearby, 购物 |
|
社区特征
|
Family Oriented |
|
总车位
|
4 |
详 情
|
浴室
|
3 |
|
地上卧房
|
4 |
|
总卧房
|
4 |
|
赠送家电包括
|
冰箱, 洗碗机, 烘干机, 炉子, 洗衣机 |
|
地下室进展
|
已装修 |
|
地下室类型
|
全完工 |
|
施工种类
|
独立屋 |
|
空调
|
中央空调 |
|
外墙
|
砖, Siding |
|
Flooring Type
|
Wall-to-wall Carpet, Mixed Flooring, Hardwood, Ceramic |
|
地基类型
|
混凝土浇筑 |
|
客人卫生间(不包含洗浴)
|
1 |
|
供暖方式
|
天然气 |
|
供暖类型
|
压力热风 |
|
储存空间
|
2 |
|
类型
|
独立屋 |
|
设备间
|
市政供水 |
车 位
土地
|
英亩数
|
无 |
|
围栏类型
|
Fenced Yard |
|
土地便利设施
|
公共交通, Recreation Nearby, 购物 |
|
污水道
|
城市污水处理系统 |
|
土地深度
|
90 Ft |
|
土地宽度
|
66 Ft |
|
不规则大小
|
66 Ft X 90 Ft |
|
规划描述
|
住宅 |
房 间
| 楼 层 |
类 型 |
长 度 |
宽 度 |
面 积 |
|
二楼 |
主卧 |
|
|
14'0" x 12'6" |
|
二楼 |
三件套浴室 |
|
|
11'5" x 8'5" |
|
二楼 |
卧室 |
|
|
11'0" x 9'5" |
|
二楼 |
卧室 |
|
|
10'5" x 9'0" |
|
二楼 |
卧室 |
|
|
14'0" x 12'0" |
|
二楼 |
完整的浴室 |
|
|
8'0" x 7'0" |
|
地下室 |
娱乐室 |
|
|
22'0" x 15'0" |
|
地下室 |
设备间 |
|
|
20'0" x 15'0" |
|
一楼 |
门厅 |
|
|
23'0" x 6'5" |
|
一楼 |
Living Room/fireplace |
|
|
23'0" x 12'0" |
|
一楼 |
餐厅 |
|
|
12'0" x 10'5" |
|
一楼 |
厨房 |
|
|
12'0" x 10'0" |
|
一楼 |
家庭房 |
|
|
21'3" x 10'8" |
|
一楼 |
Partial Bathroom |
|
|
Measurements not available |
https://www.realtor.ca/real-estate/27562831/1911-illinois-avenue-ottawa-guildwood-estates



























