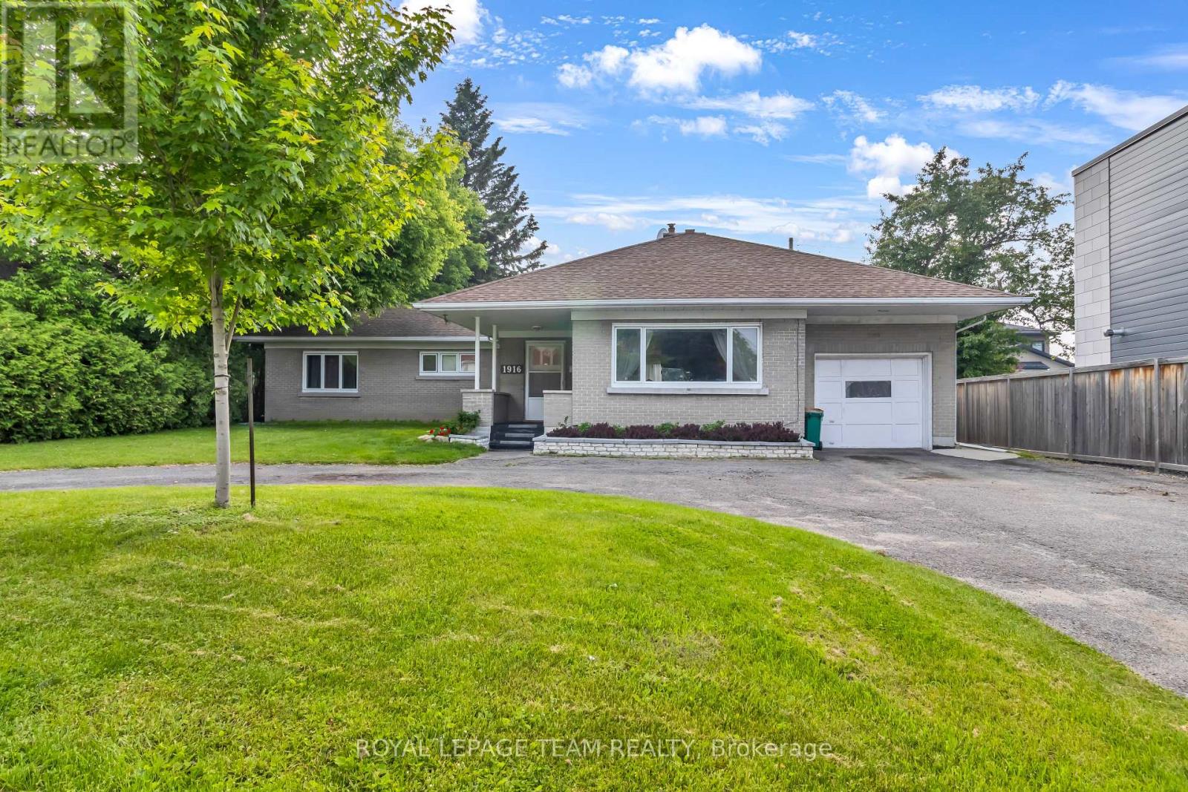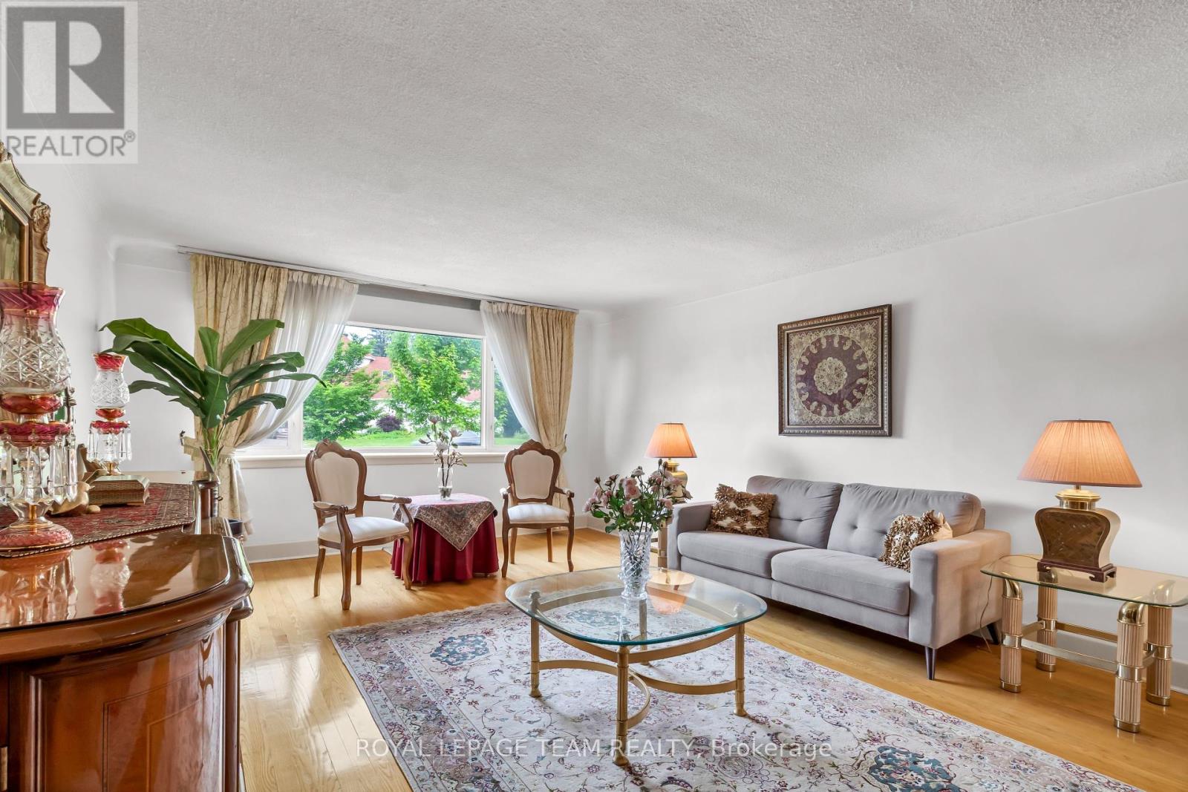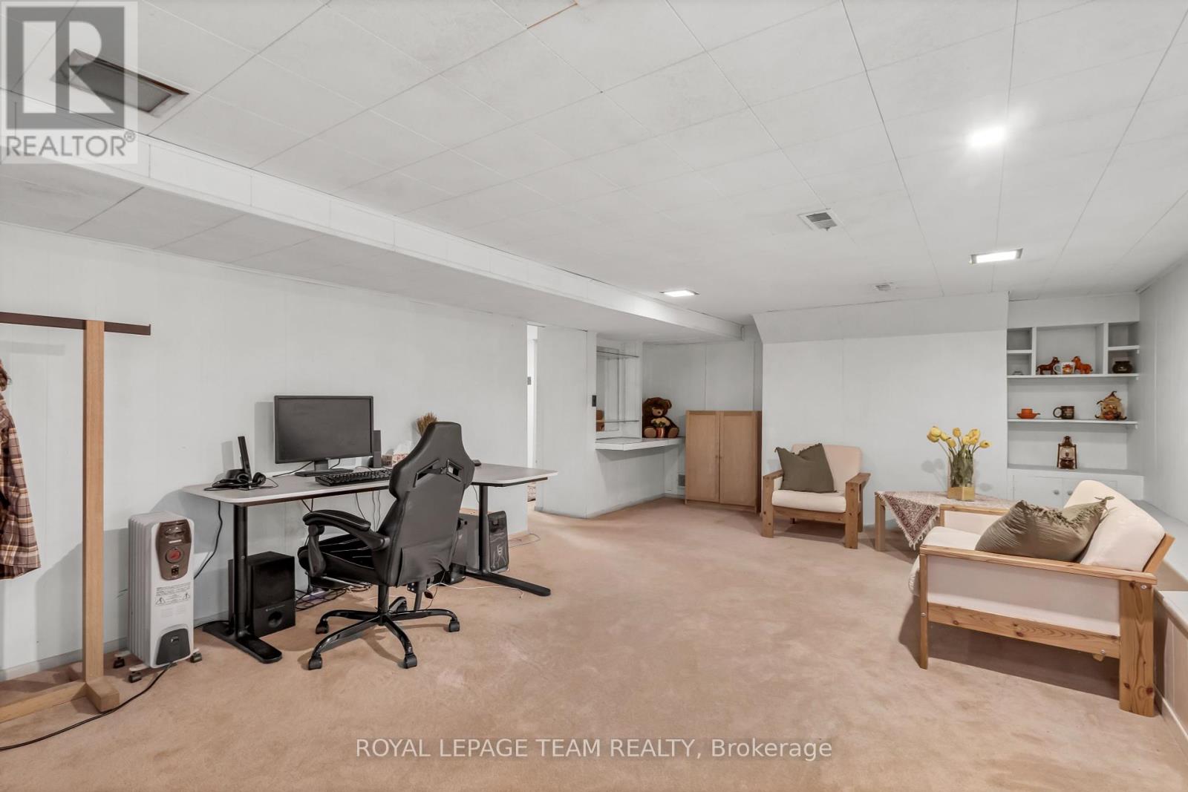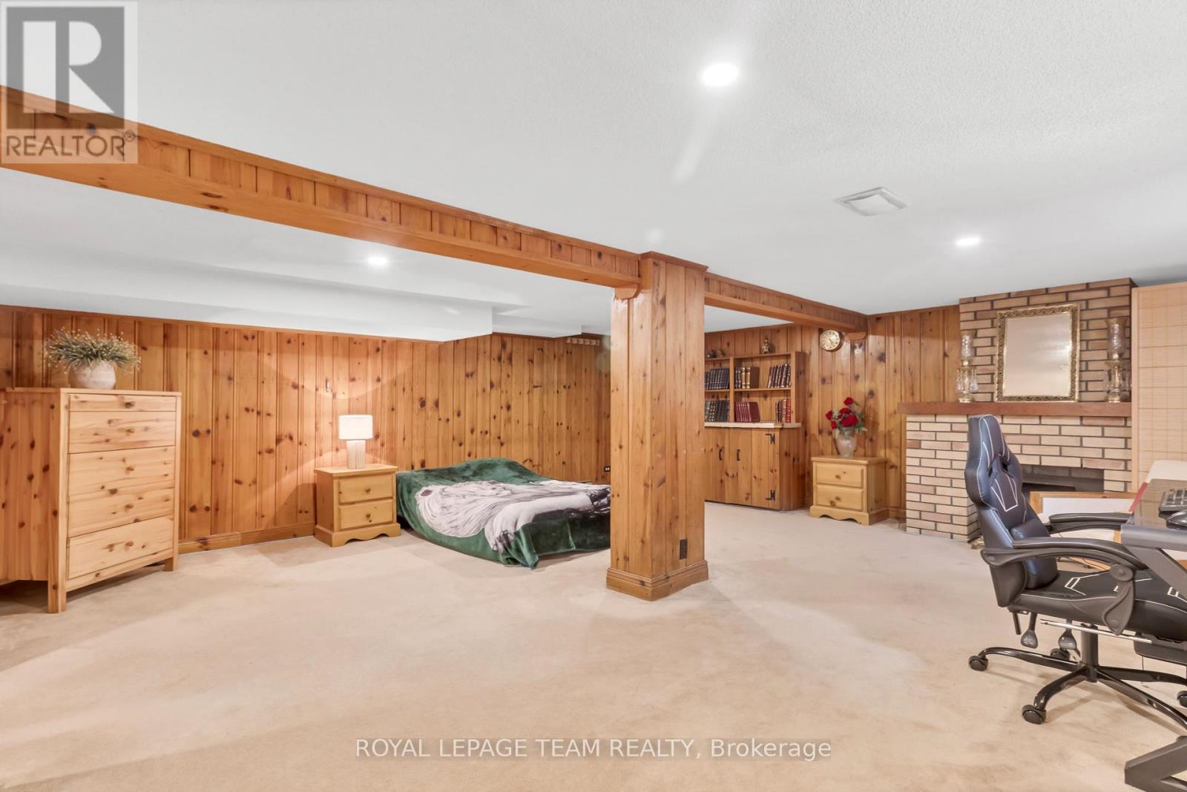4 卧室
2 浴室
1500 - 2000 sqft
壁炉
中央空调
风热取暖
$1,099,990
Welcome to 1916 Alta Vista Drive, a charming and well-maintained detached bungalow situated right in the heart of the city. Just minutes from top-rated schools, beautiful parks, public transit, and the General Hospital campus, this home offers incredible convenience and future potential with evolving zoning in one of Ottawa's most sought-after neighbourhoods. Step inside to a welcoming foyer that leads into a spacious living room featuring a cozy fireplace, perfect for relaxing or entertaining. Adjacent to the living room is a formal dining area and a functional kitchen with direct access to the attached garage, making it ideal for busy families. The main floor features three generously sized bedrooms, including a large primary bedroom with double closets, and a full 3-piece bathroom. The fully finished basement offers exceptional bonus space, including a large recreation room, a separate family room, a flexible breakfast or dining area, a second kitchen, a full bathroom, and ample storage throughout. A separate entrance to the basement provides added flexibility, perfect for multi-generational living or families looking to generate rental income. Whether you're looking to live, invest, or redevelop, this home is a rare opportunity in an unbeatable location. (id:44758)
Open House
此属性有开放式房屋!
开始于:
2:00 pm
结束于:
4:00 pm
房源概要
|
MLS® Number
|
X12211596 |
|
房源类型
|
民宅 |
|
社区名字
|
3603 - Faircrest Heights |
|
附近的便利设施
|
医院, 公共交通, 公园 |
|
社区特征
|
School Bus |
|
总车位
|
4 |
详 情
|
浴室
|
2 |
|
地上卧房
|
3 |
|
地下卧室
|
1 |
|
总卧房
|
4 |
|
赠送家电包括
|
Water Heater, 烘干机, Freezer, 炉子, 洗衣机, 冰箱 |
|
地下室进展
|
已装修 |
|
地下室类型
|
N/a (finished) |
|
施工种类
|
独立屋 |
|
空调
|
中央空调 |
|
外墙
|
乙烯基壁板, 砖 |
|
壁炉
|
有 |
|
地基类型
|
混凝土 |
|
供暖方式
|
天然气 |
|
供暖类型
|
压力热风 |
|
储存空间
|
2 |
|
内部尺寸
|
1500 - 2000 Sqft |
|
类型
|
独立屋 |
|
设备间
|
市政供水 |
车 位
土地
|
英亩数
|
无 |
|
土地便利设施
|
医院, 公共交通, 公园 |
|
污水道
|
Sanitary Sewer |
|
土地深度
|
109 Ft ,3 In |
|
土地宽度
|
79 Ft |
|
不规则大小
|
79 X 109.3 Ft |
房 间
| 楼 层 |
类 型 |
长 度 |
宽 度 |
面 积 |
|
地下室 |
厨房 |
2.92 m |
3.77 m |
2.92 m x 3.77 m |
|
地下室 |
设备间 |
3 m |
1.83 m |
3 m x 1.83 m |
|
地下室 |
娱乐,游戏房 |
4.19 m |
6.91 m |
4.19 m x 6.91 m |
|
地下室 |
设备间 |
2.84 m |
3.4 m |
2.84 m x 3.4 m |
|
地下室 |
浴室 |
|
|
Measurements not available |
|
地下室 |
家庭房 |
6.07 m |
5.77 m |
6.07 m x 5.77 m |
|
地下室 |
Eating Area |
2.67 m |
4.5 m |
2.67 m x 4.5 m |
|
一楼 |
门厅 |
|
|
Measurements not available |
|
一楼 |
客厅 |
4.19 m |
6.91 m |
4.19 m x 6.91 m |
|
一楼 |
厨房 |
3.23 m |
3.4 m |
3.23 m x 3.4 m |
|
一楼 |
餐厅 |
3.25 m |
4.47 m |
3.25 m x 4.47 m |
|
一楼 |
主卧 |
3.66 m |
5.79 m |
3.66 m x 5.79 m |
|
一楼 |
第二卧房 |
2.84 m |
4.5 m |
2.84 m x 4.5 m |
|
一楼 |
第三卧房 |
2.92 m |
4.47 m |
2.92 m x 4.47 m |
|
一楼 |
浴室 |
|
|
Measurements not available |
https://www.realtor.ca/real-estate/28449285/1916-alta-vista-drive-ottawa-3603-faircrest-heights





































