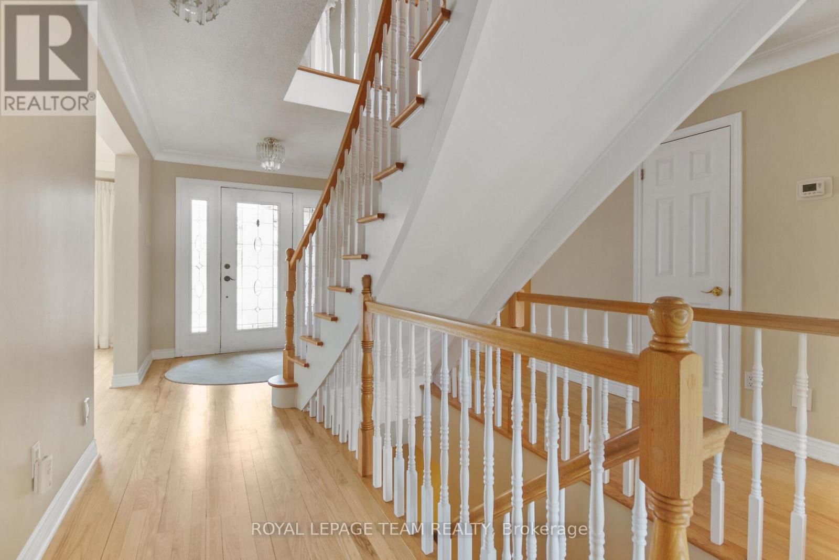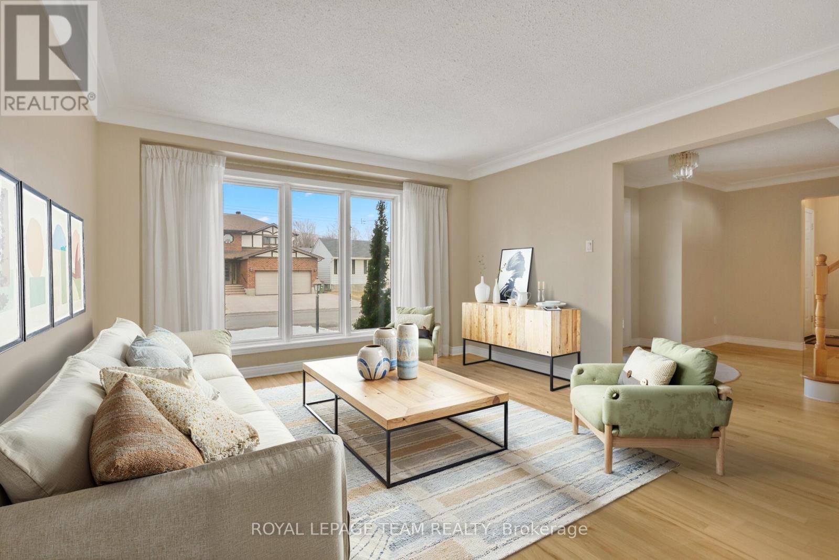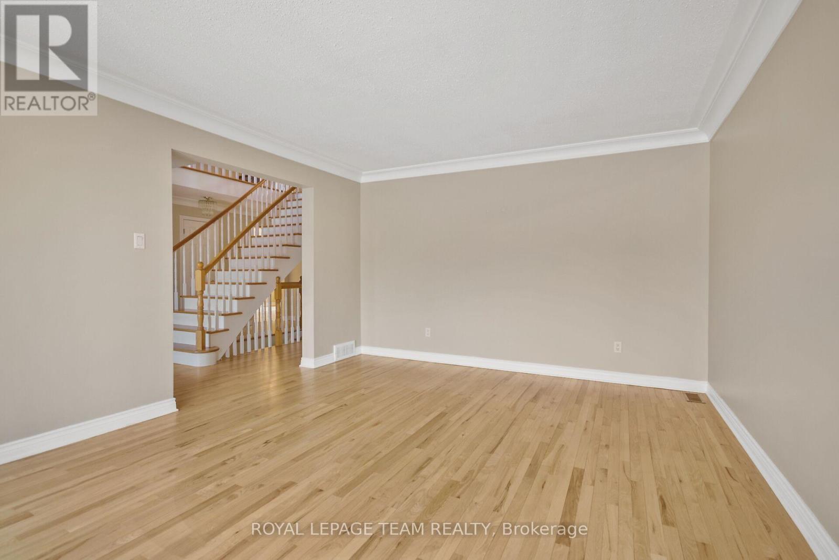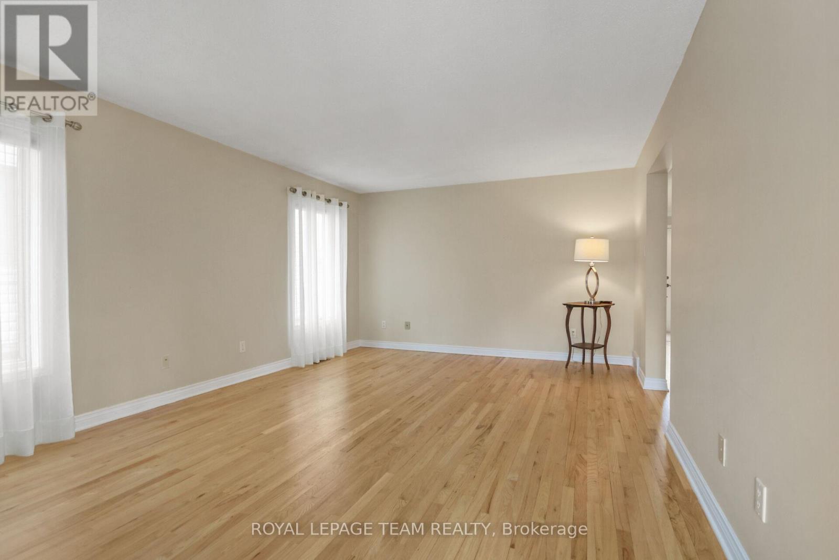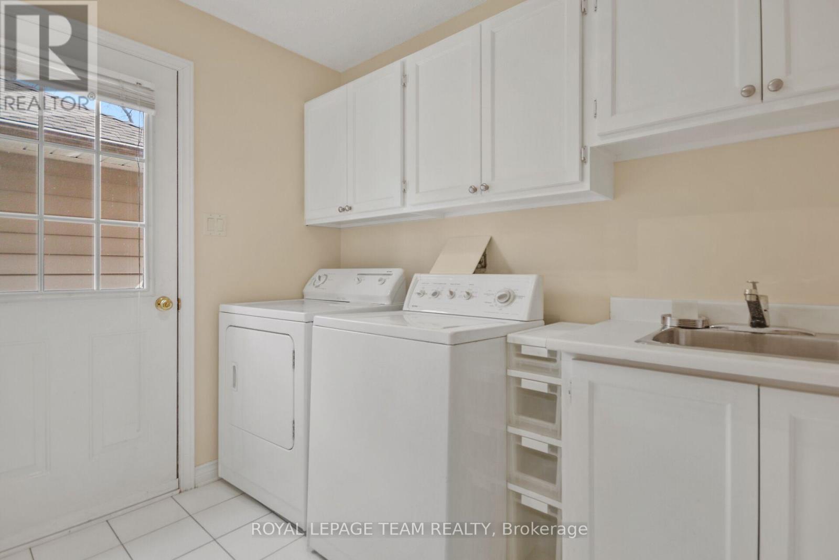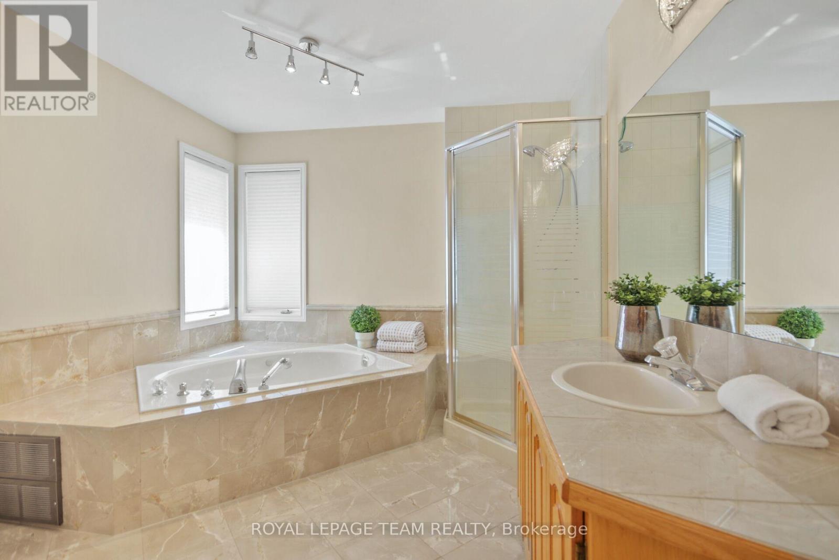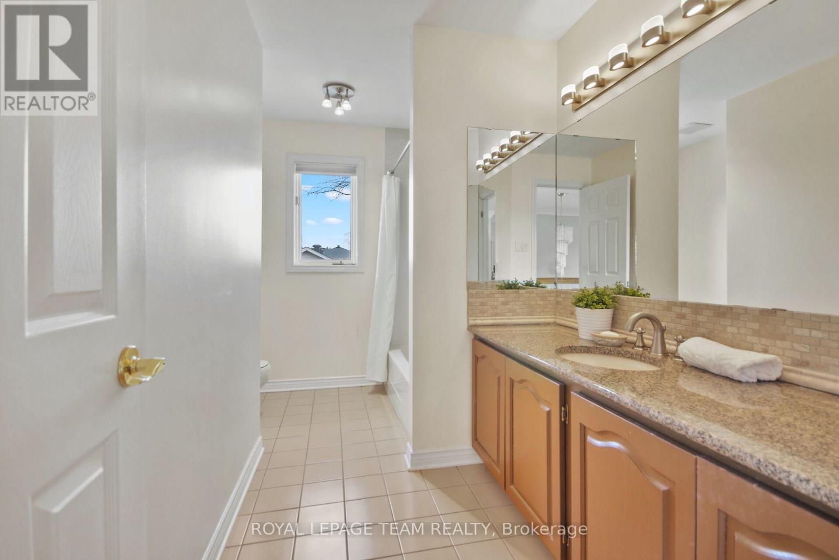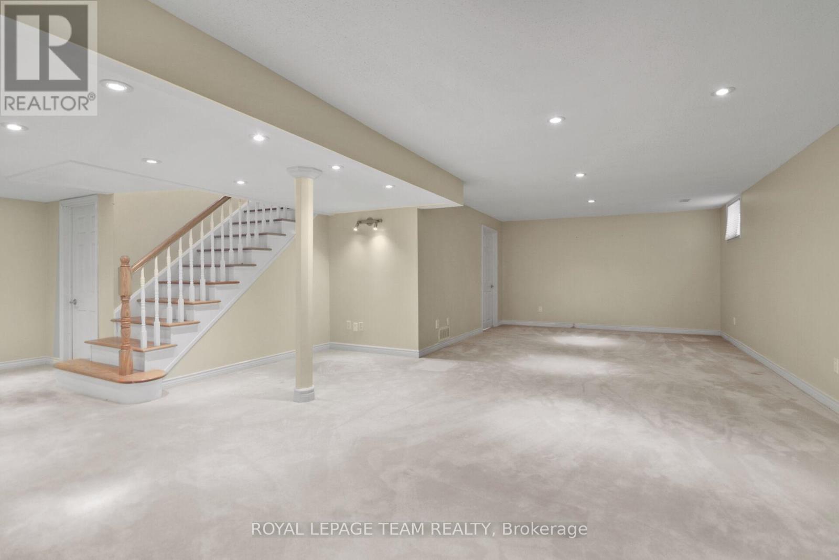4 卧室
3 浴室
2500 - 3000 sqft
壁炉
中央空调
风热取暖
Landscaped
$949,900
Located in the family-friendly community of Blossom Park, in south Ottawa, welcome to this exceptional 3,000 sq. ft., 4-bedroom, 2.5-bathroom custom-built home sits on a prime 50' x 100' lot, offering plenty of space for a growing family. Conveniently close to schools, parks, shopping, restaurants, and transit, it provides an easy commute into the city core. Step into the bright, open foyer featuring a grand center hardwood staircase leading to both upper and lower levels. The main floor boasts hardwood flooring throughout, a formal living and dining room, and a spacious family room with a cozy gas fireplace, perfect for family gatherings. The kitchen will delight the chef in you, featuring white cabinetry, granite countertops with ample workspace, stainless steel appliances, and an eat-in dining area that overlooks the backyard and provides direct access to a large back patio and privately hedged yard, perfect for outdoor gatherings. A separate laundry room on the main level offers additional convenience, with direct access to the side yard and attached 2-car garage. A 2-piece bath completes the main level. The upper level features hardwood floors in all bedrooms and upper hallway; a loft - ideal for a home office or reading nook, the primary suite offers floor-to-ceiling windows overlooking the backyard, a walk-in closet, and a 4-piece ensuite with a separate tub & shower. Three additional spacious bedrooms share a large full bathroom. All bathrooms are finished with granite countertops and tile floors. The finished recreation room provides ideal flex space to accommodate your unique needs: a home theatre, playroom, teen space, gym, or home office. A wine cellar, oodles of storage space, and partly finished spaces complete the lower level. Exterior features include a FULL brick façade, double paved driveway, interlock walkway, and an interlock covered front porch. A well-designed home in a prime location, better hurry to make this YOUR home today. Roof & AC 2022. (id:44758)
房源概要
|
MLS® Number
|
X12048902 |
|
房源类型
|
民宅 |
|
社区名字
|
2606 - Blossom Park/Leitrim |
|
总车位
|
6 |
|
结构
|
Patio(s) |
详 情
|
浴室
|
3 |
|
地上卧房
|
4 |
|
总卧房
|
4 |
|
赠送家电包括
|
Garage Door Opener Remote(s), Blinds, 洗碗机, 烘干机, 微波炉, 炉子, 洗衣机, 冰箱 |
|
地下室进展
|
部分完成 |
|
地下室类型
|
全部完成 |
|
施工种类
|
独立屋 |
|
空调
|
中央空调 |
|
外墙
|
砖 |
|
壁炉
|
有 |
|
Fireplace Total
|
1 |
|
Flooring Type
|
Hardwood, Ceramic, Carpeted, Tile |
|
地基类型
|
混凝土浇筑 |
|
客人卫生间(不包含洗浴)
|
1 |
|
供暖方式
|
天然气 |
|
供暖类型
|
压力热风 |
|
储存空间
|
2 |
|
内部尺寸
|
2500 - 3000 Sqft |
|
类型
|
独立屋 |
|
设备间
|
市政供水 |
车 位
土地
|
英亩数
|
无 |
|
Landscape Features
|
Landscaped |
|
污水道
|
Sanitary Sewer |
|
土地深度
|
100 Ft |
|
土地宽度
|
50 Ft |
|
不规则大小
|
50 X 100 Ft |
|
规划描述
|
住宅 |
房 间
| 楼 层 |
类 型 |
长 度 |
宽 度 |
面 积 |
|
二楼 |
浴室 |
3.69 m |
2.35 m |
3.69 m x 2.35 m |
|
二楼 |
浴室 |
3.71 m |
3.1 m |
3.71 m x 3.1 m |
|
二楼 |
Loft |
2.2 m |
1.25 m |
2.2 m x 1.25 m |
|
二楼 |
主卧 |
5.4 m |
5.21 m |
5.4 m x 5.21 m |
|
二楼 |
第二卧房 |
3.69 m |
2.7 m |
3.69 m x 2.7 m |
|
二楼 |
第三卧房 |
3.91 m |
3.18 m |
3.91 m x 3.18 m |
|
二楼 |
Bedroom 4 |
3.91 m |
3.06 m |
3.91 m x 3.06 m |
|
地下室 |
娱乐,游戏房 |
7.85 m |
9 m |
7.85 m x 9 m |
|
地下室 |
Cold Room |
2.18 m |
1.08 m |
2.18 m x 1.08 m |
|
地下室 |
Exercise Room |
4.9 m |
7.66 m |
4.9 m x 7.66 m |
|
一楼 |
客厅 |
3.91 m |
4.82 m |
3.91 m x 4.82 m |
|
一楼 |
浴室 |
0.9 m |
2.34 m |
0.9 m x 2.34 m |
|
一楼 |
家庭房 |
3.92 m |
5.54 m |
3.92 m x 5.54 m |
|
一楼 |
餐厅 |
3.76 m |
4.22 m |
3.76 m x 4.22 m |
|
一楼 |
厨房 |
4.41 m |
3.14 m |
4.41 m x 3.14 m |
|
一楼 |
洗衣房 |
2.75 m |
2.34 m |
2.75 m x 2.34 m |
|
一楼 |
门厅 |
3.72 m |
5.94 m |
3.72 m x 5.94 m |
设备间
https://www.realtor.ca/real-estate/28090738/1916-kingsdale-avenue-ottawa-2606-blossom-parkleitrim





