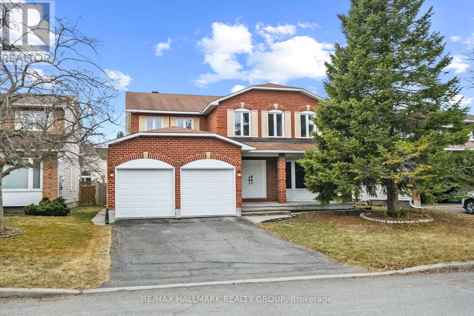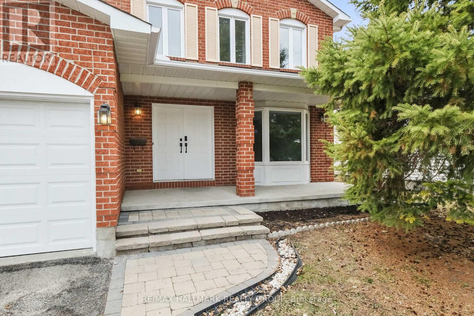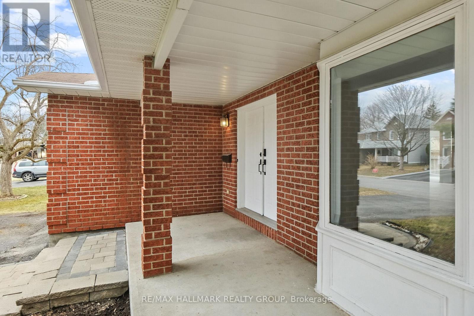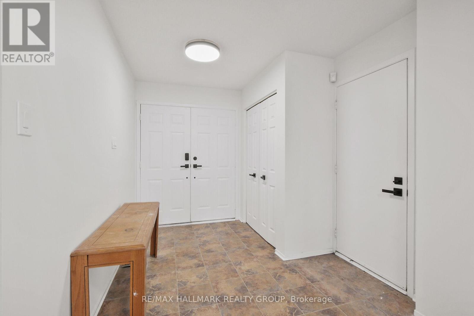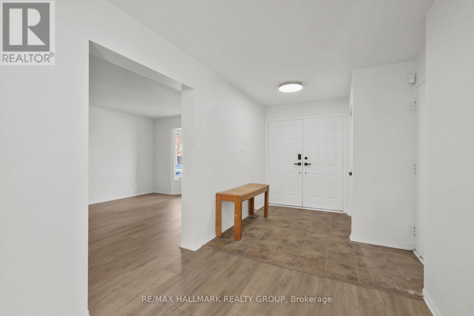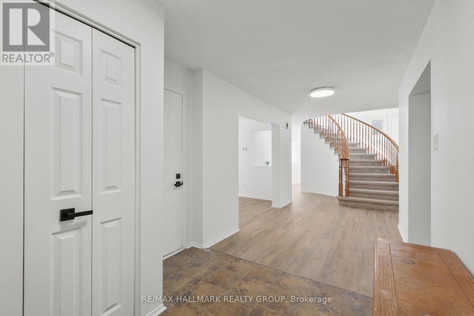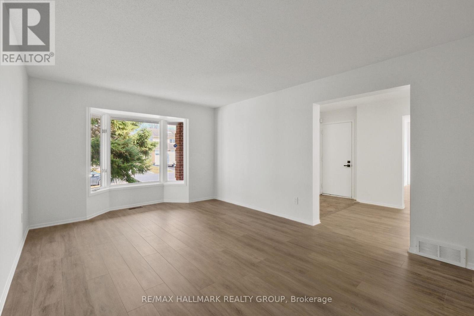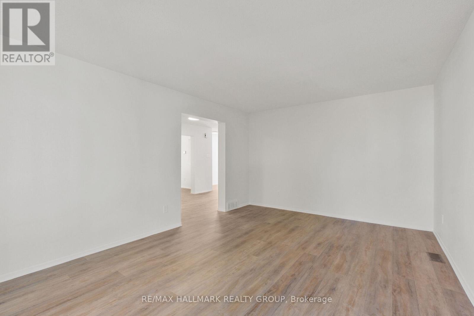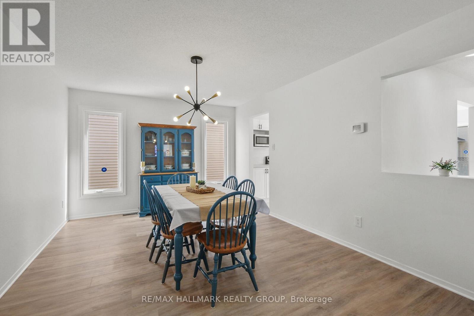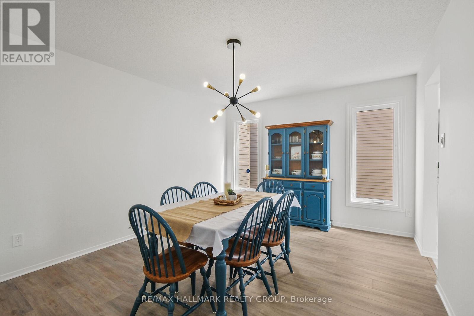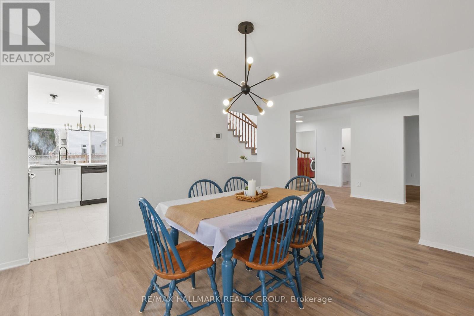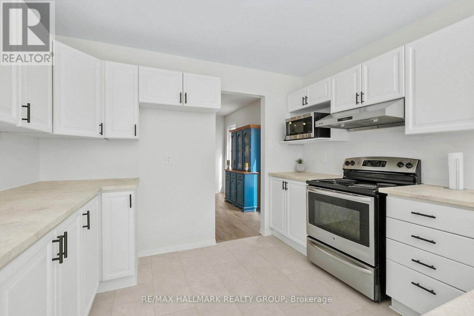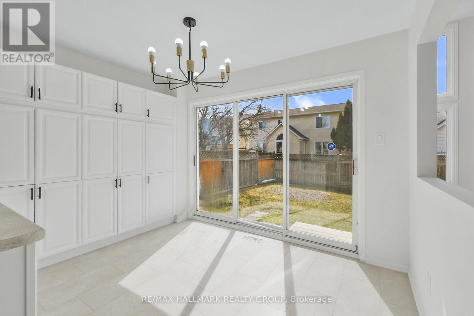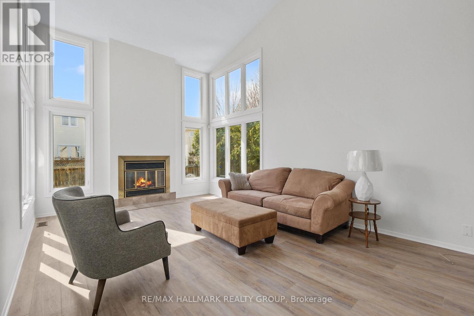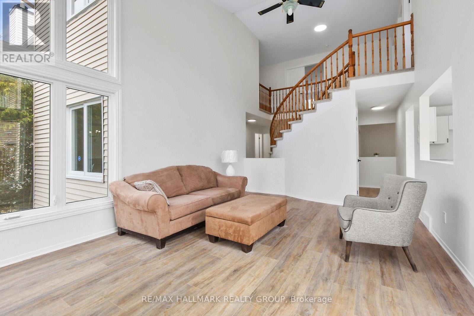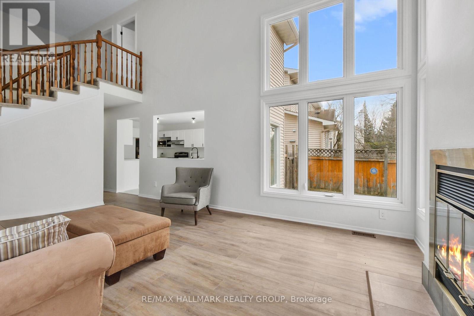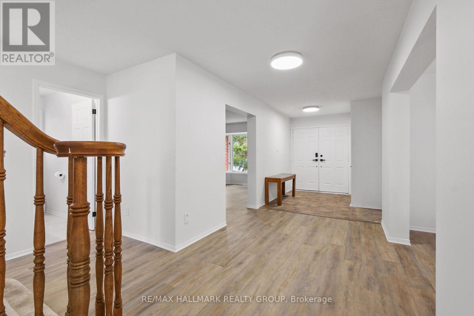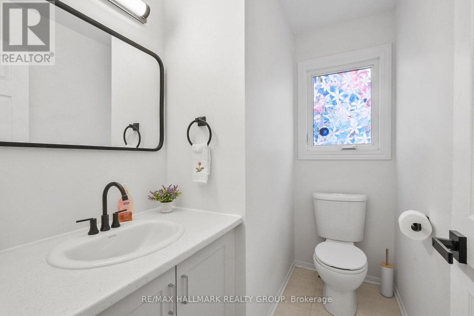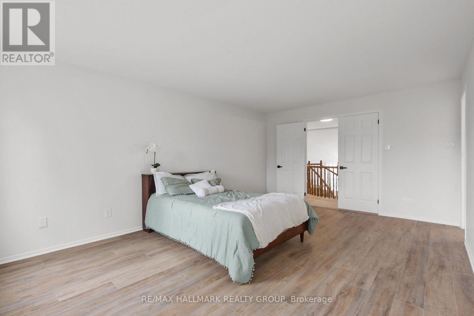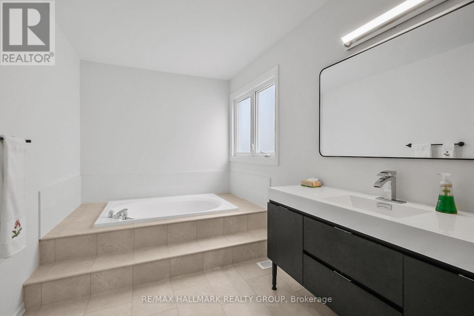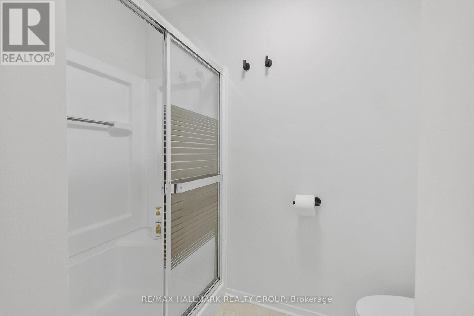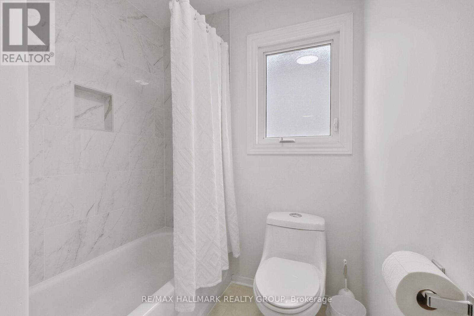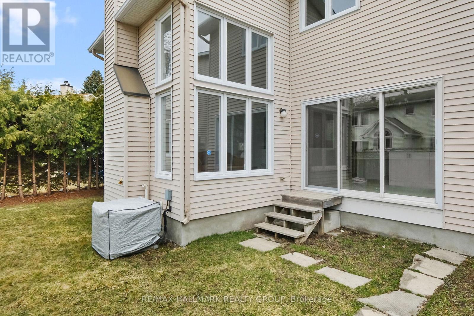4 卧室
3 浴室
2500 - 3000 sqft
壁炉
中央空调
风热取暖
$864,900
Spacious 2850 SF all-brick-front single family home in the heart of Orleans for sale by original owner! Nestled on a quiet crescent in a sought-after neighborhood, this home offers space, comfort, and incredible natural light throughout. The interlocking stone steps lead to a welcoming covered porch and a generous foyer. A large driveway accommodates up to 4 vehicles. Inside, the double-height family room boasts lots of windows, flooding the space with sunlight and creating an airy & open feel. The formal living and dining rooms are ideal for entertaining or gathering with extended family and friends. The bright, functional kitchen features extended cabinetry, ample counter space, and a spacious eat-in area. A versatile main-floor den is conveniently located just off the family room and is large enough to be used as the 5th bedroom. Upstairs, the primary suite offers a walk-in closet and a 4-piece en-suite with a soaker tub and separate standing shower. Three additional generously sized bedrooms and a full bath complete the second level. Recent updates include brand-new flooring, paint and bathroom upgrades. The unspoiled basement with a bathroom rough-in features a flexible layout, ready for your personal touch. Walking distance to Cardinal farm park and the shops & amenities along Innes Road. Don't miss this opportunity & schedule your private tour today! (id:44758)
房源概要
|
MLS® Number
|
X12089483 |
|
房源类型
|
民宅 |
|
社区名字
|
1104 - Queenswood Heights South |
|
总车位
|
6 |
详 情
|
浴室
|
3 |
|
地上卧房
|
4 |
|
总卧房
|
4 |
|
赠送家电包括
|
洗碗机, Water Heater, 炉子, 洗衣机 |
|
地下室进展
|
已完成 |
|
地下室类型
|
Full (unfinished) |
|
施工种类
|
独立屋 |
|
空调
|
中央空调 |
|
外墙
|
砖 |
|
壁炉
|
有 |
|
地基类型
|
混凝土浇筑 |
|
客人卫生间(不包含洗浴)
|
1 |
|
供暖方式
|
天然气 |
|
供暖类型
|
压力热风 |
|
储存空间
|
2 |
|
内部尺寸
|
2500 - 3000 Sqft |
|
类型
|
独立屋 |
|
设备间
|
市政供水 |
车 位
土地
|
英亩数
|
无 |
|
污水道
|
Sanitary Sewer |
|
土地深度
|
106 Ft ,6 In |
|
土地宽度
|
49 Ft ,2 In |
|
不规则大小
|
49.2 X 106.5 Ft |
房 间
| 楼 层 |
类 型 |
长 度 |
宽 度 |
面 积 |
|
二楼 |
主卧 |
5.53 m |
3.78 m |
5.53 m x 3.78 m |
|
二楼 |
第二卧房 |
3.95 m |
3.28 m |
3.95 m x 3.28 m |
|
二楼 |
第三卧房 |
3.75 m |
3.75 m |
3.75 m x 3.75 m |
|
二楼 |
Bedroom 4 |
3.37 m |
2.97 m |
3.37 m x 2.97 m |
|
一楼 |
厨房 |
5.65 m |
3.42 m |
5.65 m x 3.42 m |
|
一楼 |
餐厅 |
4.46 m |
3.5 m |
4.46 m x 3.5 m |
|
一楼 |
Bedroom 5 |
3.62 m |
3.29 m |
3.62 m x 3.29 m |
|
一楼 |
客厅 |
5.55 m |
3.58 m |
5.55 m x 3.58 m |
|
一楼 |
家庭房 |
6 m |
3.9 m |
6 m x 3.9 m |
https://www.realtor.ca/real-estate/28184778/1922-danniston-crescent-ottawa-1104-queenswood-heights-south


