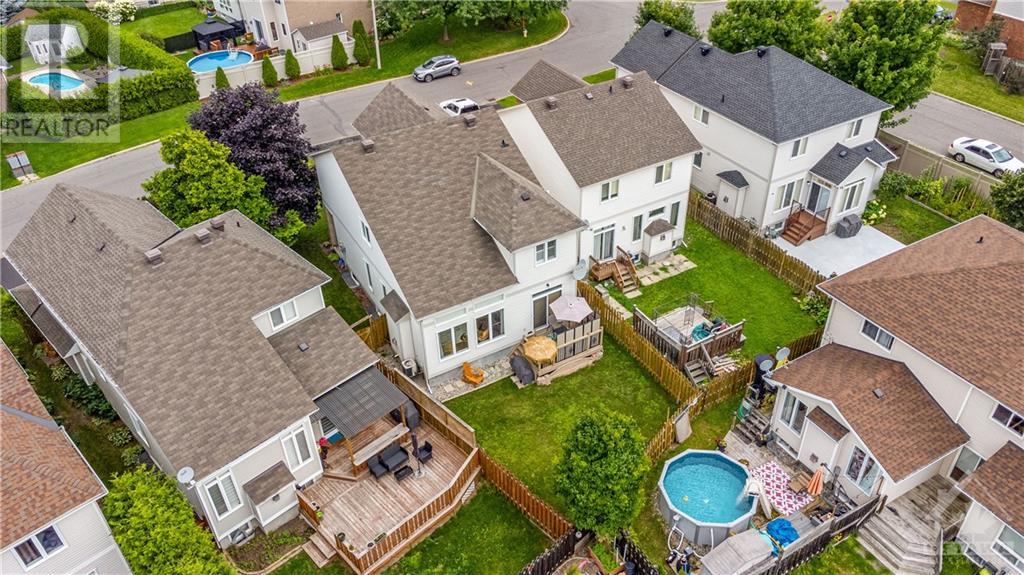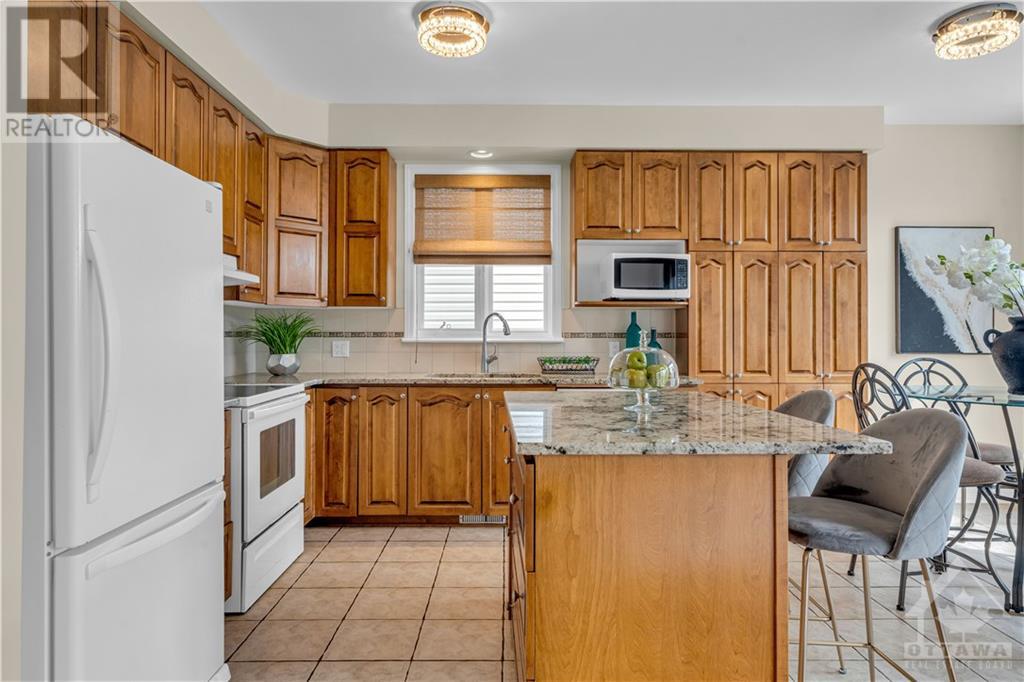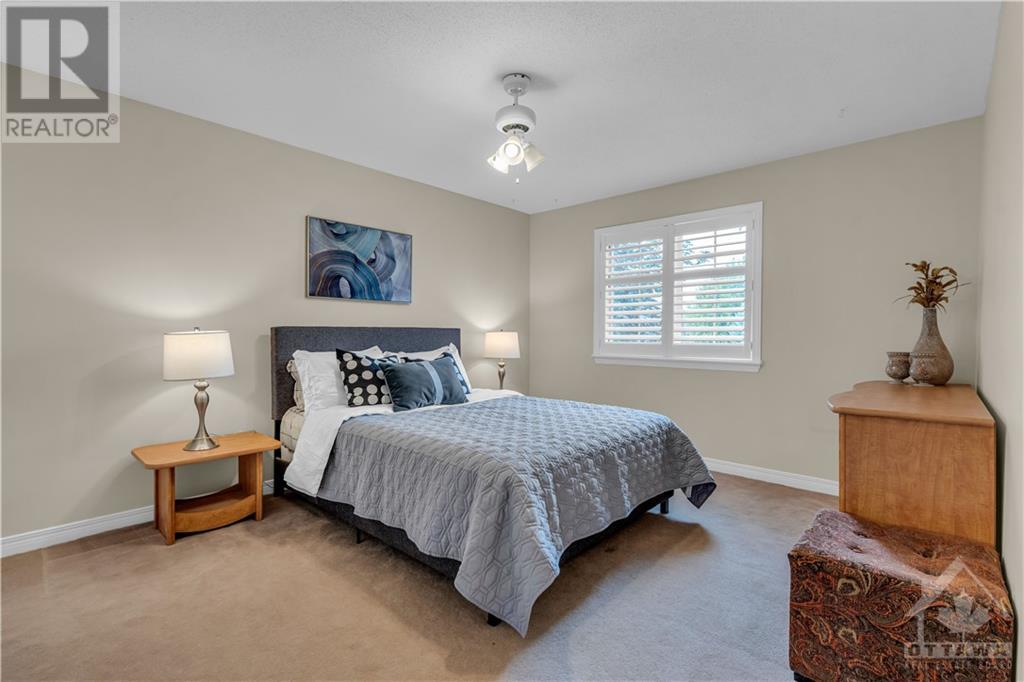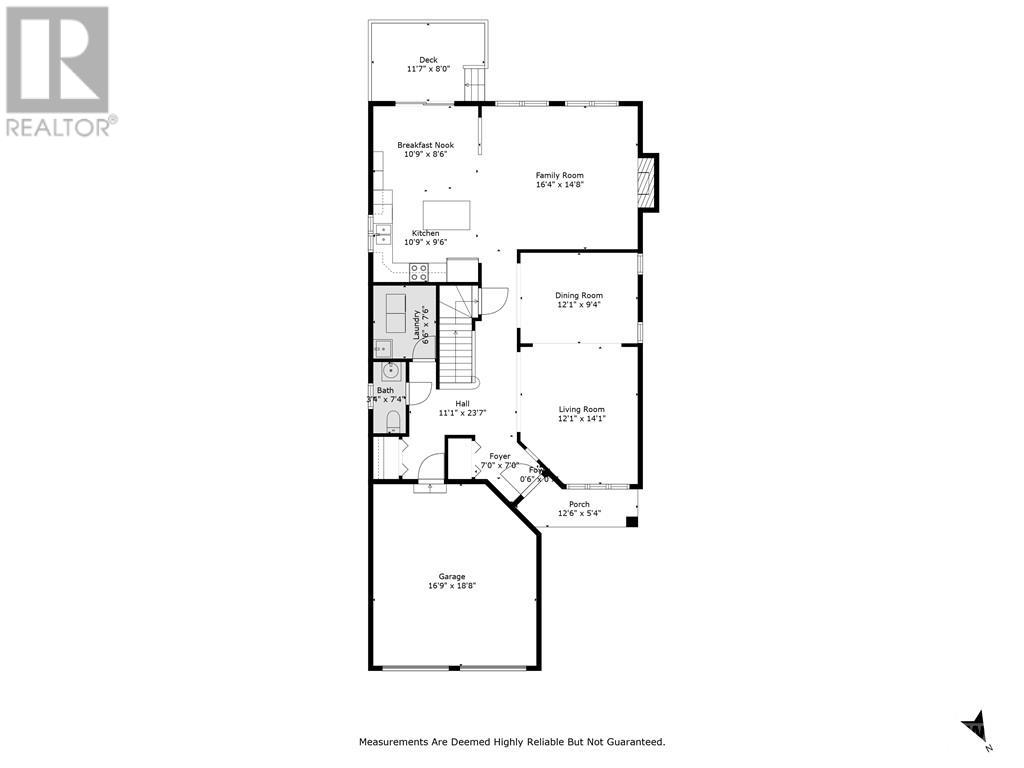3 卧室
3 浴室
中央空调
风热取暖
$829,900
Flooring: Hardwood, Flooring: Ceramic, Stunning 3BED+ 1LOFT (can be easily converted to 4th bed) and 2.5 Bath home built by Richcraft-private western exposure backyard provides the perfect setting for relaxation and entertaining. This Fabulous Well-maintained Single-family Home offers comfort and convenience, Living on Prestigious Streets In Spring Ridge. As you walk in you will find a comfortable and bright Living room that connects to the stylish dining room.A few steps away you will find an open concept kitchen that is facing the living room which has a gas fireplace with vaulted ceiling and the eating area. Up the stairs is the spacious pr. bedroom with 4-piece ensuite. Still on the second level you will find 2 more large sized bedrooms, a full bathroom as well as a loft with a balcony overlooking the living room. Basement ready for your personal touches and has a rough-in for an extra bathroom. Close to parks, top-rated schools HWY, transit, parks, schools, walking and biking trails. (id:44758)
房源概要
|
MLS® Number
|
X9522144 |
|
房源类型
|
民宅 |
|
临近地区
|
Springridge |
|
社区名字
|
1107 - Springridge/East Village |
|
附近的便利设施
|
公共交通, 公园 |
|
总车位
|
6 |
详 情
|
浴室
|
3 |
|
地上卧房
|
3 |
|
总卧房
|
3 |
|
公寓设施
|
Fireplace(s) |
|
赠送家电包括
|
Water Heater, 洗碗机, 烘干机, Hood 电扇, 冰箱, 炉子, 洗衣机 |
|
地下室进展
|
已完成 |
|
地下室类型
|
Full (unfinished) |
|
施工种类
|
独立屋 |
|
空调
|
中央空调 |
|
外墙
|
砖 |
|
地基类型
|
混凝土 |
|
供暖方式
|
天然气 |
|
供暖类型
|
压力热风 |
|
储存空间
|
2 |
|
类型
|
独立屋 |
|
设备间
|
市政供水 |
车 位
土地
|
英亩数
|
无 |
|
围栏类型
|
Fenced Yard |
|
土地便利设施
|
公共交通, 公园 |
|
污水道
|
Sanitary Sewer |
|
土地深度
|
103 Ft ,2 In |
|
土地宽度
|
56 Ft ,6 In |
|
不规则大小
|
56.52 X 103.2 Ft ; 1 |
|
规划描述
|
住宅 |
房 间
| 楼 层 |
类 型 |
长 度 |
宽 度 |
面 积 |
|
二楼 |
主卧 |
4.31 m |
5.18 m |
4.31 m x 5.18 m |
|
二楼 |
浴室 |
2.99 m |
4.16 m |
2.99 m x 4.16 m |
|
二楼 |
卧室 |
3.86 m |
4.31 m |
3.86 m x 4.31 m |
|
二楼 |
卧室 |
3.32 m |
3.35 m |
3.32 m x 3.35 m |
|
二楼 |
Loft |
3.96 m |
3.55 m |
3.96 m x 3.55 m |
|
一楼 |
厨房 |
3.27 m |
2.59 m |
3.27 m x 2.59 m |
|
一楼 |
浴室 |
1.95 m |
2.81 m |
1.95 m x 2.81 m |
|
一楼 |
客厅 |
3.68 m |
4.29 m |
3.68 m x 4.29 m |
|
一楼 |
家庭房 |
4.97 m |
4.47 m |
4.97 m x 4.47 m |
|
一楼 |
餐厅 |
3.68 m |
2.84 m |
3.68 m x 2.84 m |
https://www.realtor.ca/real-estate/27501751/1924-lobelia-way-ottawa-1107-springridgeeast-village


































