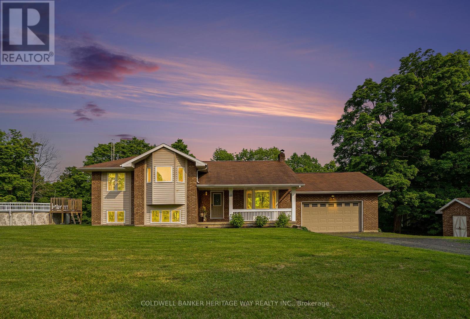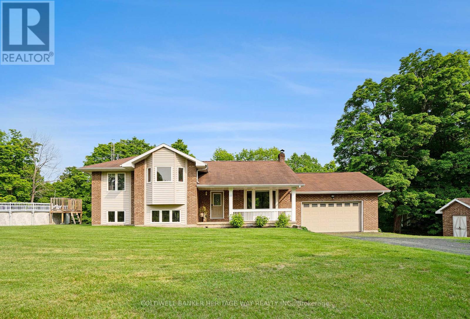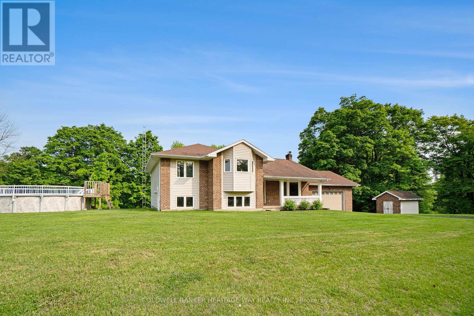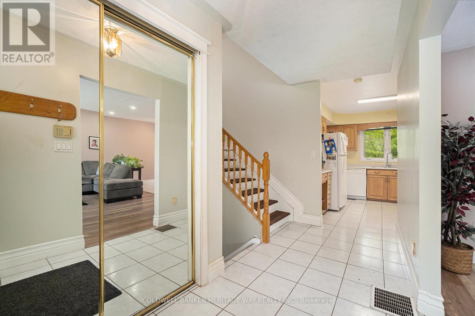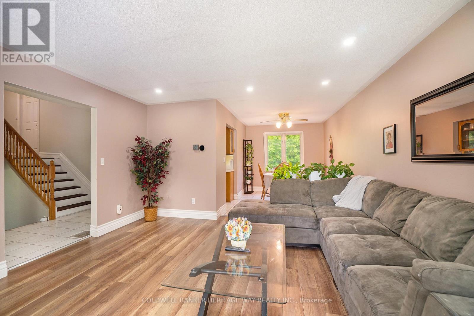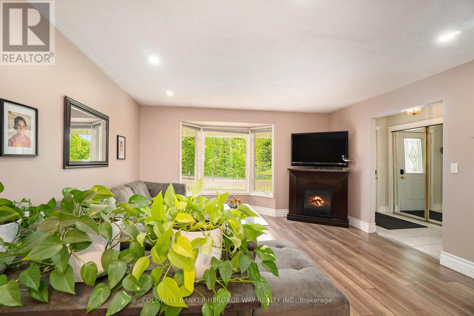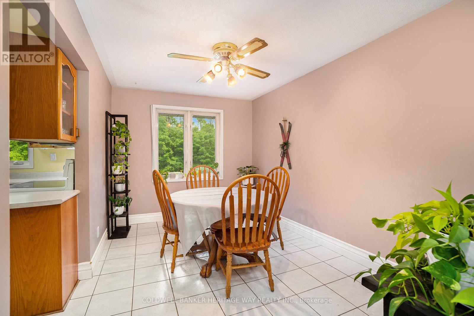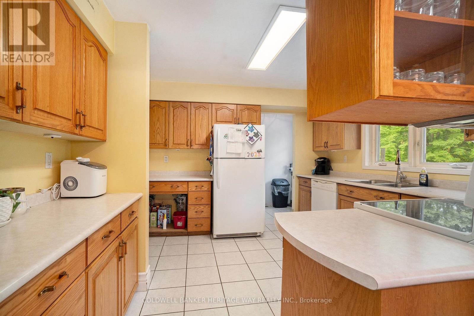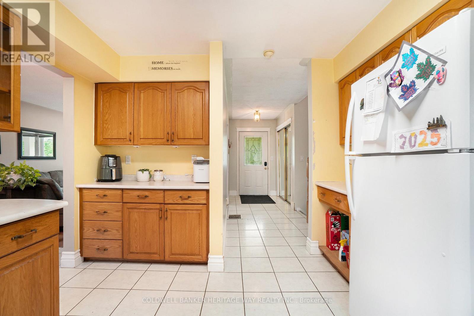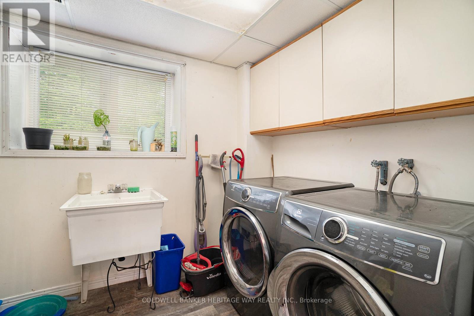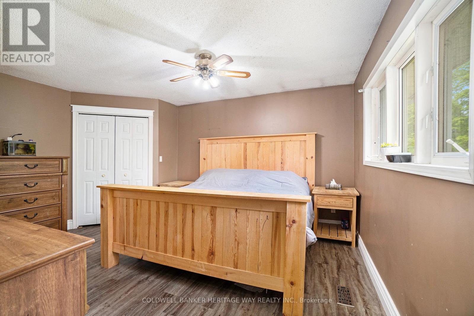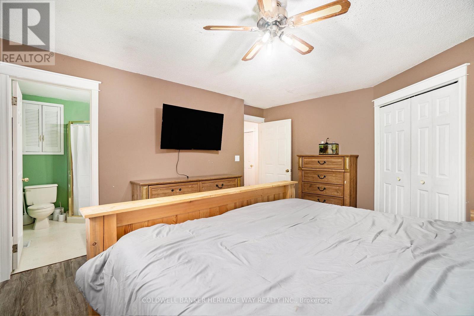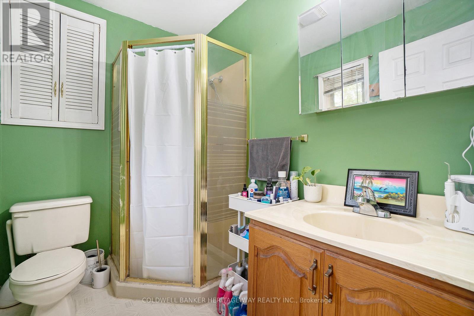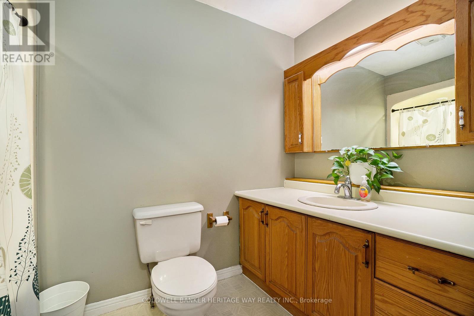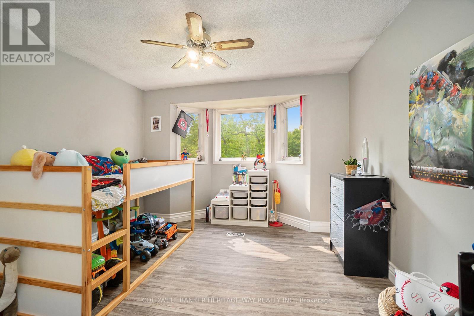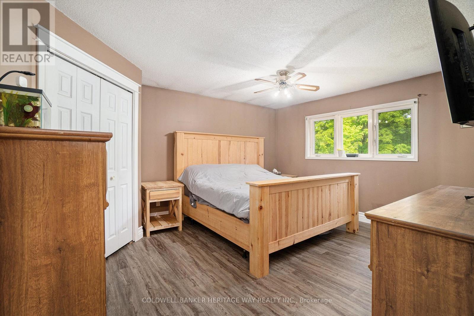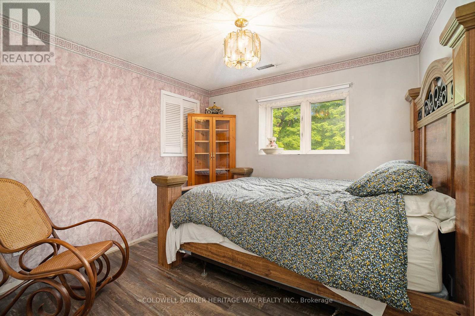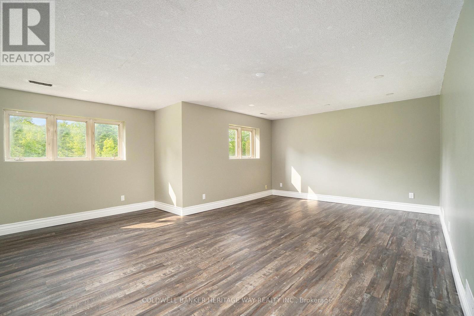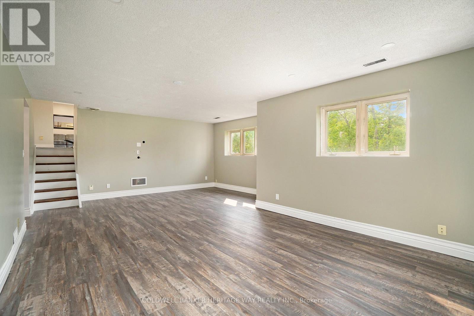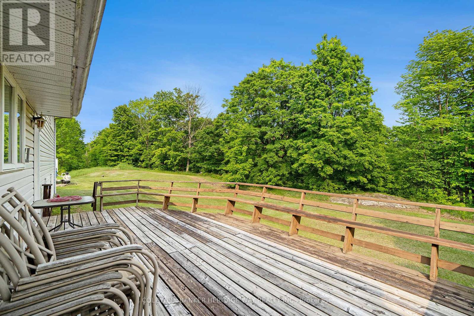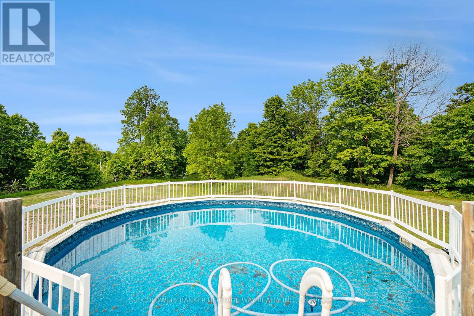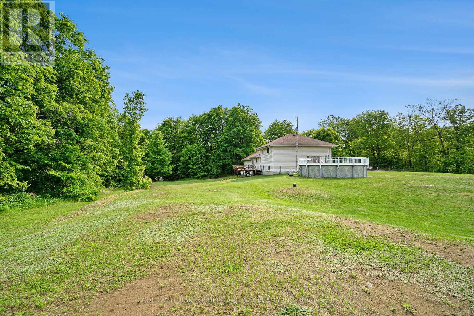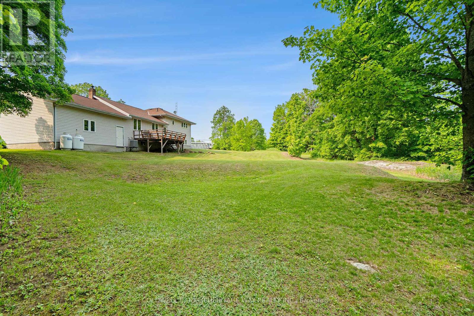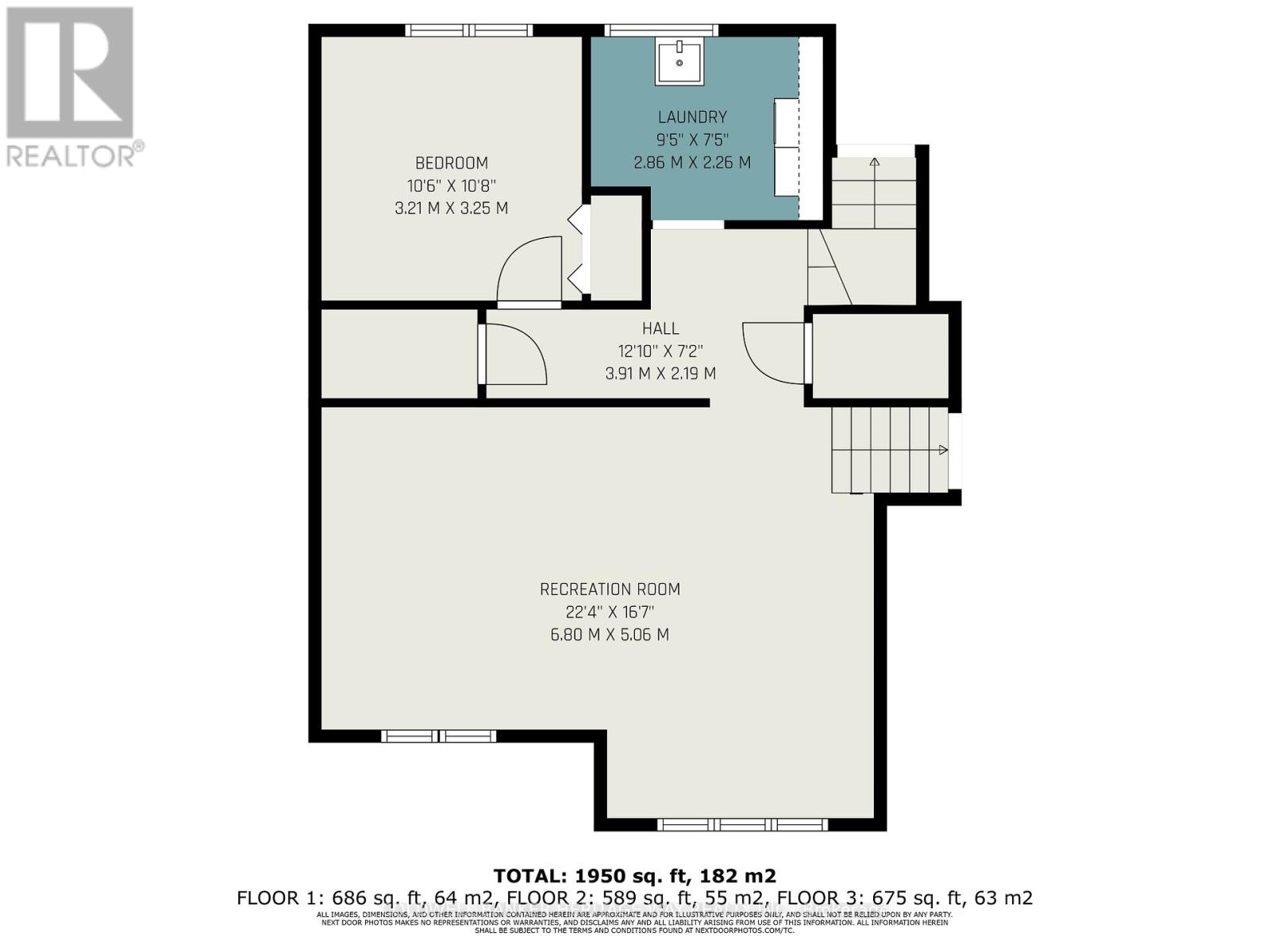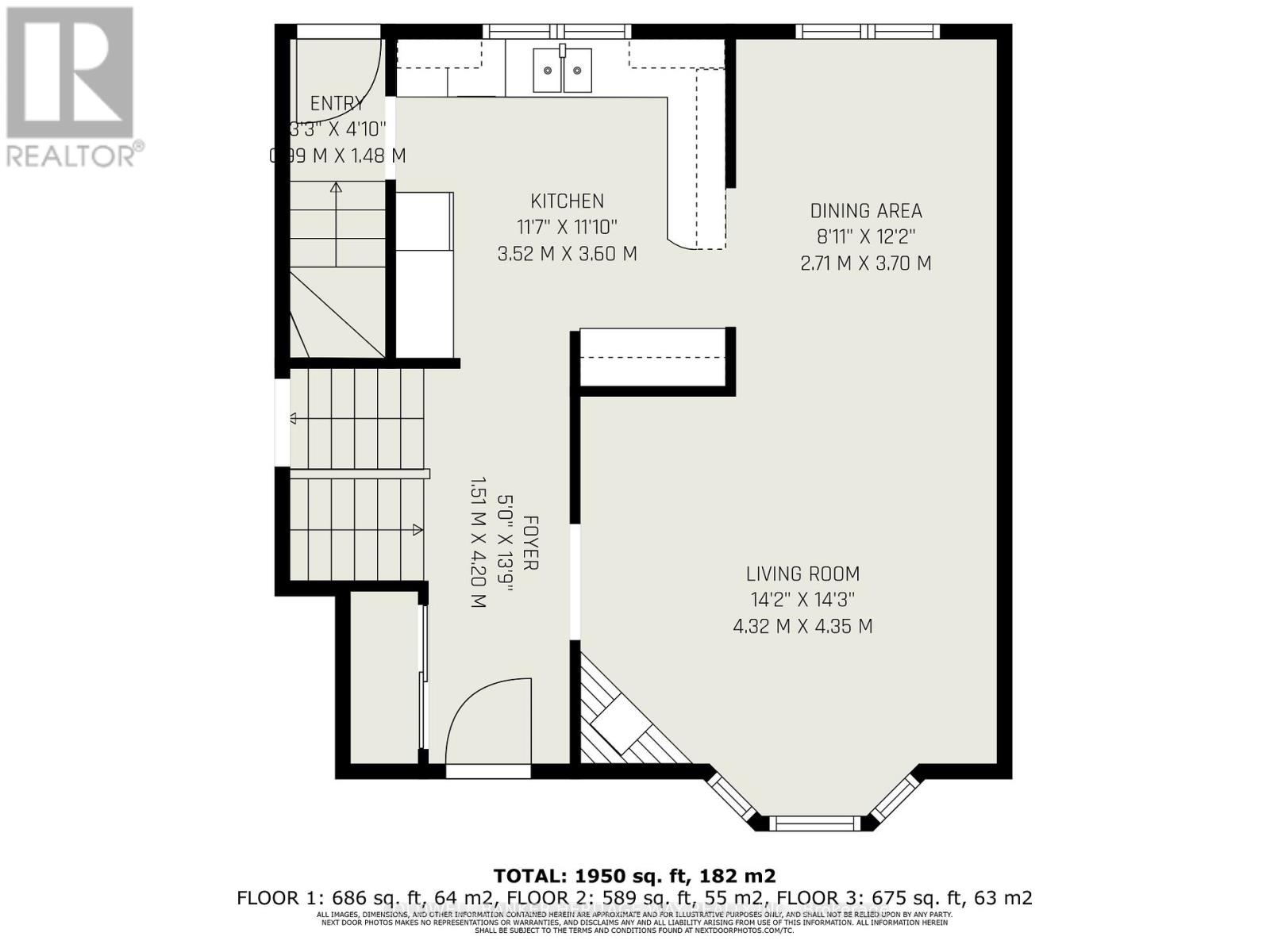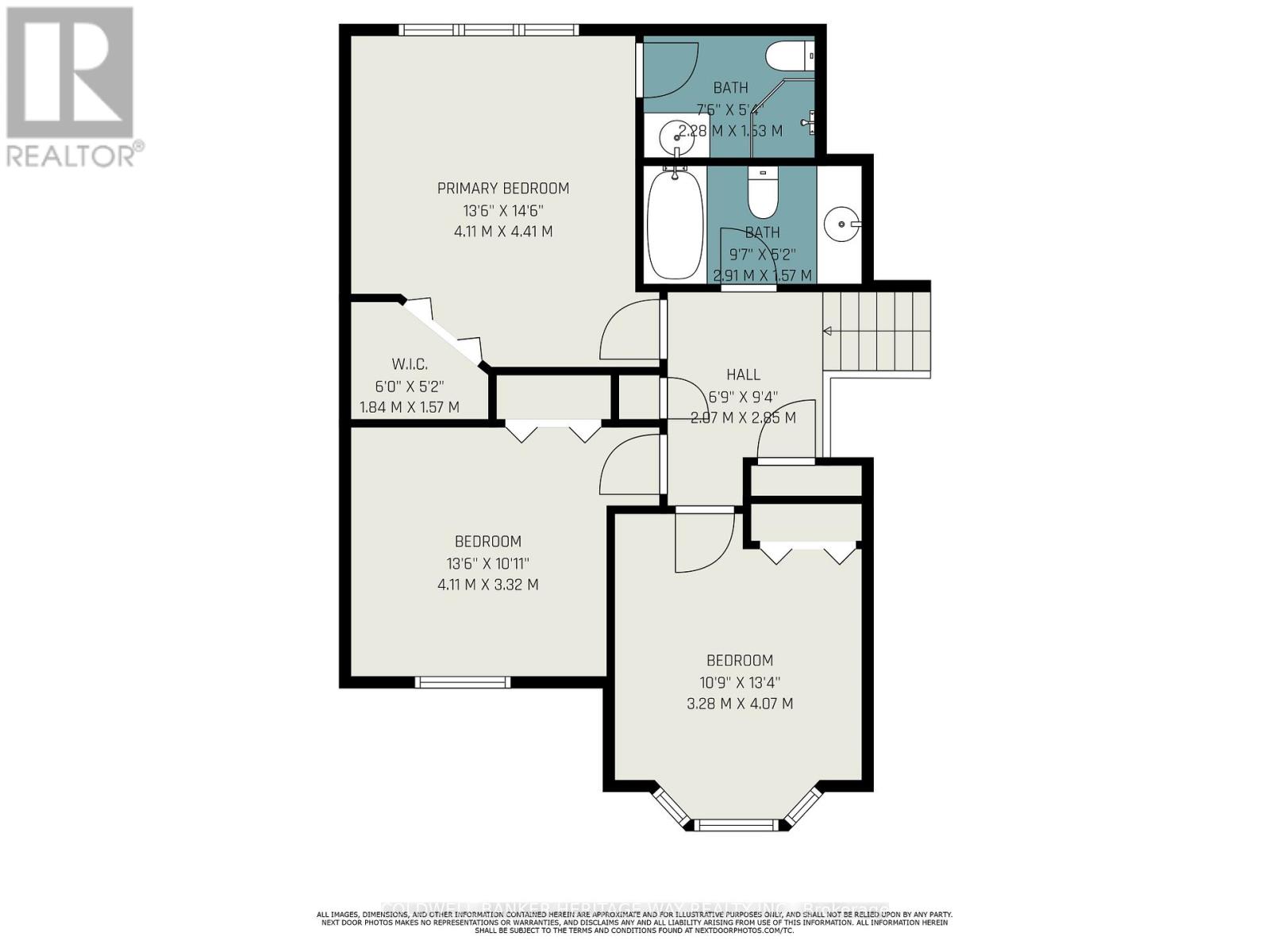4 卧室
2 浴室
1100 - 1500 sqft
Above Ground Pool
中央空调
风热取暖
$599,900
Welcome to this spacious detached side-split home; 3+1 bed, 2 baths and perfectly designed for comfortable family living on a large 1+ acre lot. Featuring multiple levels, this residence offers a versatile layout that maximizes space and natural light. The main level boasts a bright living area with large windows, a kitchen with ample cabinetry, and a cozy dining space ideal for family meals. Upstairs, you will find generously sized bedrooms, including a master with plenty of closet space and a 3 piece ensuite bath. The lower level provides additional living and recreational space, perfect for a playroom or great entertaining area. Enjoy the privacy of a large backyard, perfect for outdoor entertaining, gardening, or relaxing. Additional highlights include a two-car garage and above ground pool. This home is an ideal opportunity for families seeking a comfortable, functional, and charming property in a friendly neighborhood. Close to the quaint village of Sharbot Lake and Granite Ridge Education Centre. 25 min to Perth. Dont miss out; schedule a viewing today! (id:44758)
房源概要
|
MLS® Number
|
X12200465 |
|
房源类型
|
民宅 |
|
社区名字
|
45 - Frontenac Centre |
|
总车位
|
10 |
|
泳池类型
|
Above Ground Pool |
详 情
|
浴室
|
2 |
|
地上卧房
|
3 |
|
地下卧室
|
1 |
|
总卧房
|
4 |
|
赠送家电包括
|
洗碗机, 烘干机, 炉子, 洗衣机, 冰箱 |
|
地下室类型
|
Full |
|
施工种类
|
独立屋 |
|
Construction Style Split Level
|
Sidesplit |
|
空调
|
中央空调 |
|
外墙
|
砖, 乙烯基壁板 |
|
地基类型
|
水泥 |
|
供暖方式
|
Propane |
|
供暖类型
|
压力热风 |
|
内部尺寸
|
1100 - 1500 Sqft |
|
类型
|
独立屋 |
车 位
土地
|
英亩数
|
无 |
|
污水道
|
Septic System |
|
土地深度
|
199 Ft |
|
土地宽度
|
302 Ft ,1 In |
|
不规则大小
|
302.1 X 199 Ft |
房 间
| 楼 层 |
类 型 |
长 度 |
宽 度 |
面 积 |
|
二楼 |
主卧 |
4.65 m |
4.2 m |
4.65 m x 4.2 m |
|
二楼 |
卧室 |
4 m |
3.35 m |
4 m x 3.35 m |
|
二楼 |
卧室 |
3.95 m |
3.35 m |
3.95 m x 3.35 m |
|
Lower Level |
家庭房 |
6.65 m |
5.5 m |
6.65 m x 5.5 m |
|
Lower Level |
卧室 |
2.8 m |
2.7 m |
2.8 m x 2.7 m |
|
一楼 |
厨房 |
3 m |
2.9 m |
3 m x 2.9 m |
|
一楼 |
客厅 |
4.5 m |
3.65 m |
4.5 m x 3.65 m |
|
一楼 |
餐厅 |
3.35 m |
2.85 m |
3.35 m x 2.85 m |
https://www.realtor.ca/real-estate/28425133/1925-zealand-road-frontenac-frontenac-centre-45-frontenac-centre


