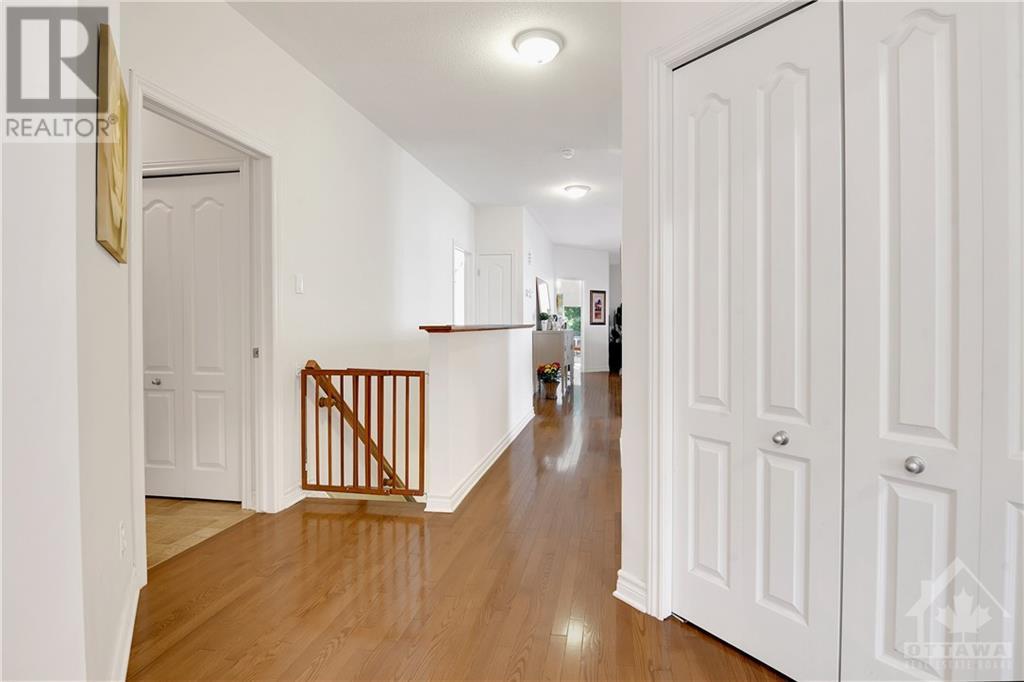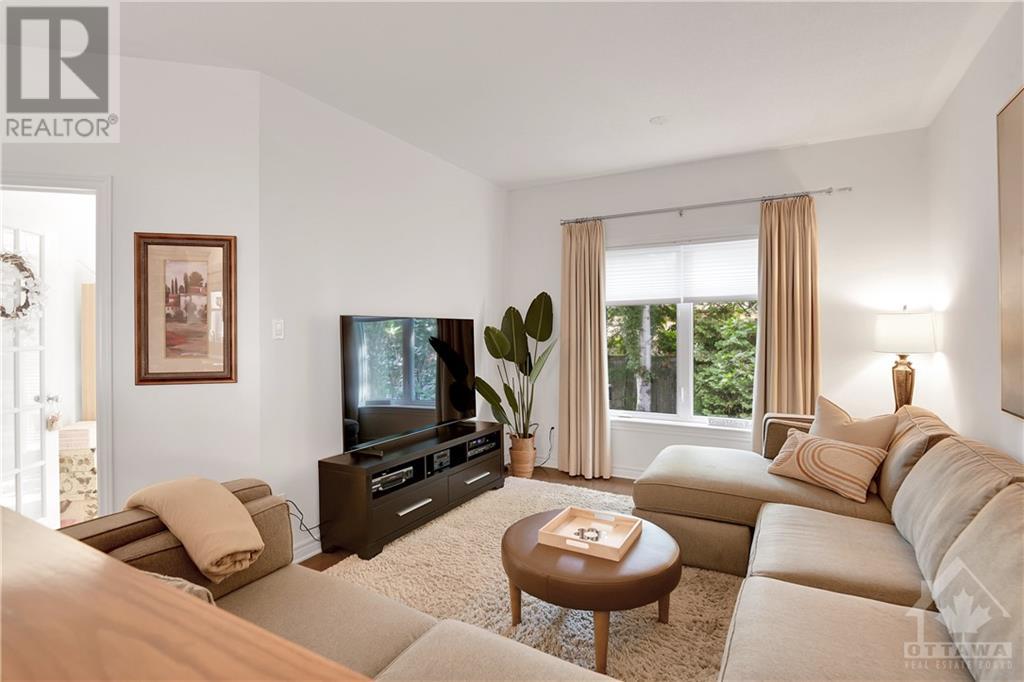2 卧室
2 浴室
平房
壁炉
中央空调
风热取暖
$789,900
Flooring: Tile, Flooring: Hardwood, Tartan Yellowstone detached bungalow. 1350 sq feet, 9 ft ceilings. Two bedrooms plus sun-room (w potential as a 3rd bdrm) and 2 full baths. Open concept kitchen to living/dining room. High quality hardwood flooring. Stainless appliances and quality upgraded kitchen cabinets with classic moulding. Primary Bedroom retreat with ensuite bath featuring a therapeutic tub, walk in closet, lovely corner windows. Convenient Main floor laundry/ mudroom. Built in Findlay Creek during phase 2 when builder was offering the ""living fence"" with mature trees, and bigger lot! Long driveway with plenty of parking and over sized single garage. Great curb appeal with traditional front porch to rock your evenings away!. South west exposure in the backyard:a lovely oasis. Furnace and AC replaced in 2024. Unfinished basement, with rough in for bathroom and many potential uses., Flooring: Mixed (id:44758)
房源概要
|
MLS® Number
|
X9520308 |
|
房源类型
|
民宅 |
|
临近地区
|
Findlay Creek |
|
社区名字
|
2605 - Blossom Park/Kemp Park/Findlay Creek |
|
附近的便利设施
|
公共交通, 公园 |
|
特征
|
Flat Site |
|
总车位
|
3 |
|
结构
|
Deck |
详 情
|
浴室
|
2 |
|
地上卧房
|
2 |
|
总卧房
|
2 |
|
公寓设施
|
Fireplace(s) |
|
赠送家电包括
|
洗碗机, 烘干机, Hood 电扇, 微波炉, 冰箱, 炉子, 洗衣机 |
|
建筑风格
|
平房 |
|
地下室进展
|
已完成 |
|
地下室类型
|
Full (unfinished) |
|
施工种类
|
独立屋 |
|
空调
|
中央空调 |
|
外墙
|
砖 |
|
壁炉
|
有 |
|
Fireplace Total
|
1 |
|
地基类型
|
混凝土 |
|
供暖方式
|
天然气 |
|
供暖类型
|
压力热风 |
|
储存空间
|
1 |
|
类型
|
独立屋 |
|
设备间
|
市政供水 |
车 位
土地
|
英亩数
|
无 |
|
土地便利设施
|
公共交通, 公园 |
|
污水道
|
Sanitary Sewer |
|
土地深度
|
104 Ft |
|
土地宽度
|
40 Ft |
|
不规则大小
|
40 X 104 Ft ; 0 |
|
规划描述
|
住宅 |
房 间
| 楼 层 |
类 型 |
长 度 |
宽 度 |
面 积 |
|
地下室 |
其它 |
7.82 m |
16.17 m |
7.82 m x 16.17 m |
|
一楼 |
卧室 |
2.69 m |
3.42 m |
2.69 m x 3.42 m |
|
一楼 |
厨房 |
3.09 m |
3.07 m |
3.09 m x 3.07 m |
|
一楼 |
餐厅 |
4.47 m |
3.17 m |
4.47 m x 3.17 m |
|
一楼 |
客厅 |
4.47 m |
4.14 m |
4.47 m x 4.14 m |
|
一楼 |
Sunroom |
2.69 m |
3.73 m |
2.69 m x 3.73 m |
|
一楼 |
主卧 |
3.6 m |
6.5 m |
3.6 m x 6.5 m |
|
一楼 |
浴室 |
2.92 m |
1.95 m |
2.92 m x 1.95 m |
|
一楼 |
浴室 |
2.56 m |
1.49 m |
2.56 m x 1.49 m |
|
一楼 |
洗衣房 |
2.89 m |
1.6 m |
2.89 m x 1.6 m |
|
Other |
其它 |
3.96 m |
5.99 m |
3.96 m x 5.99 m |
https://www.realtor.ca/real-estate/27440748/193-shepody-circle-ottawa-2605-blossom-parkkemp-parkfindlay-creek
































