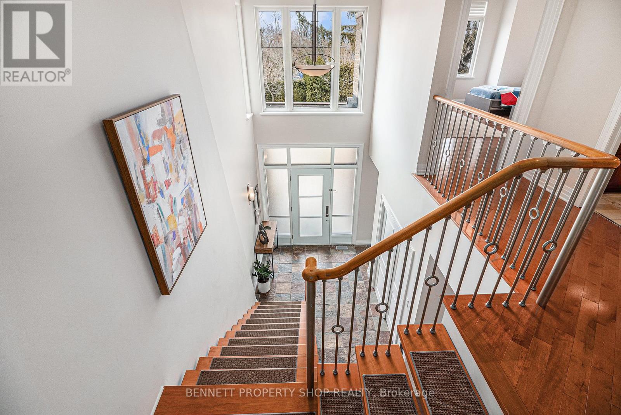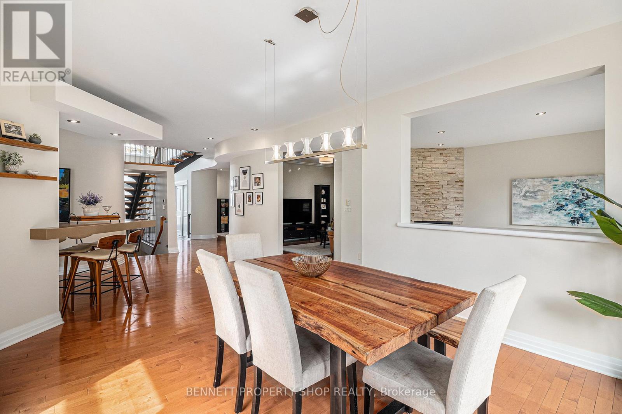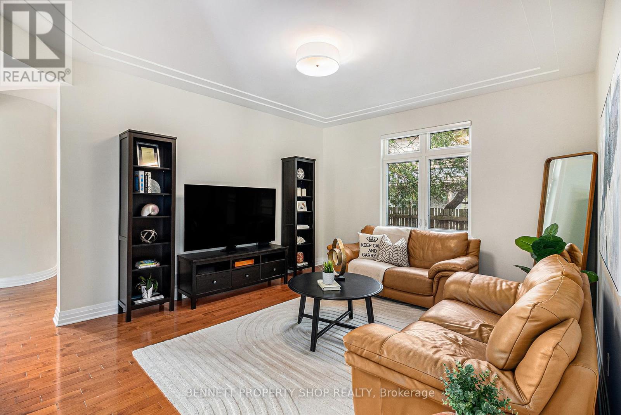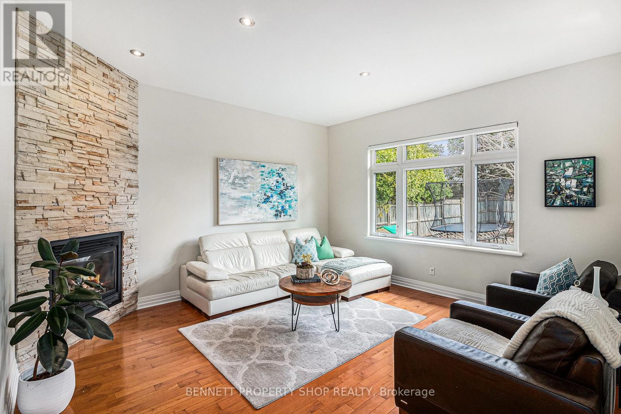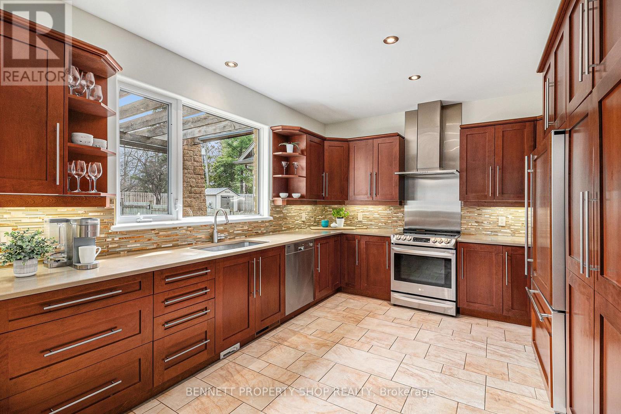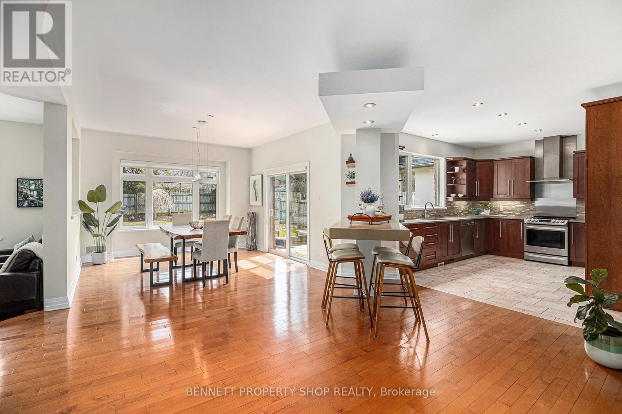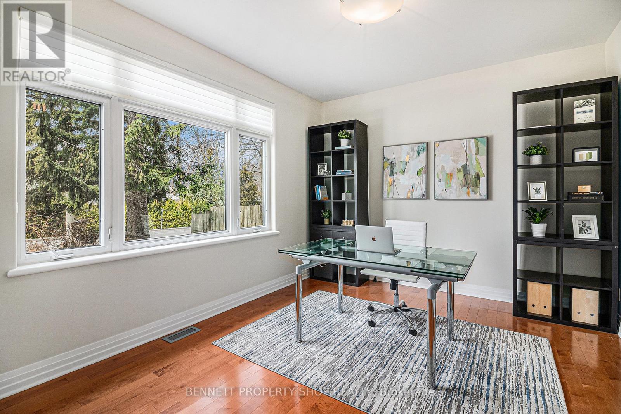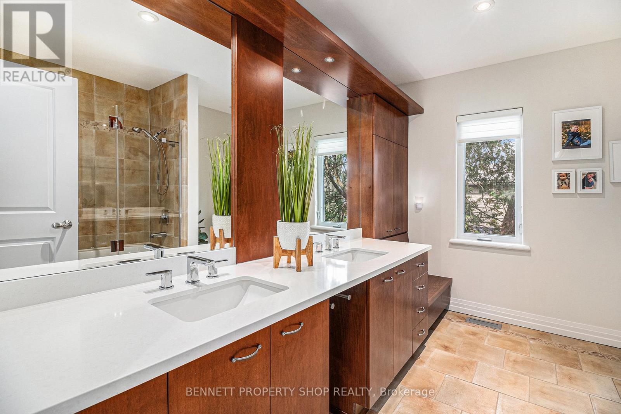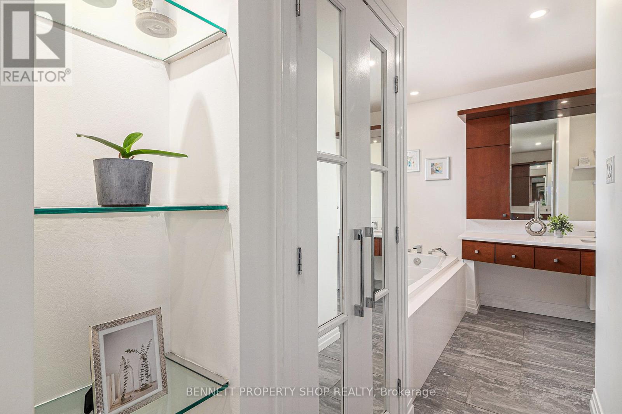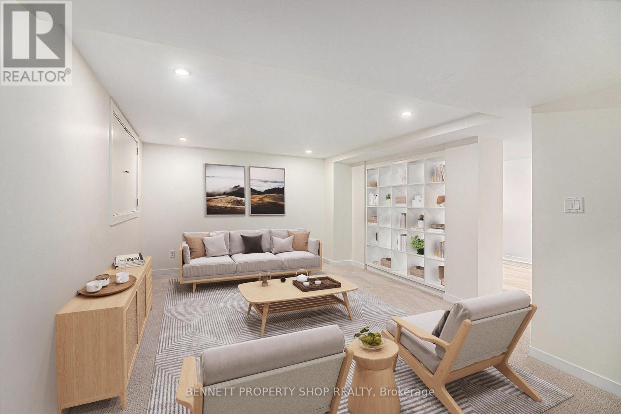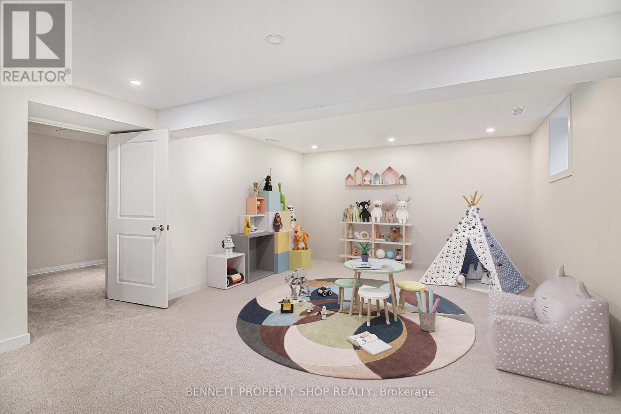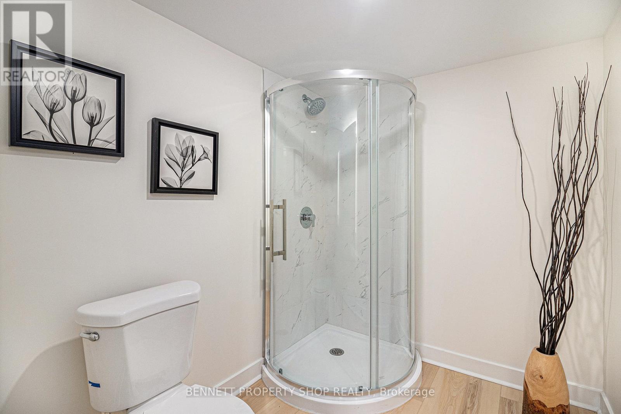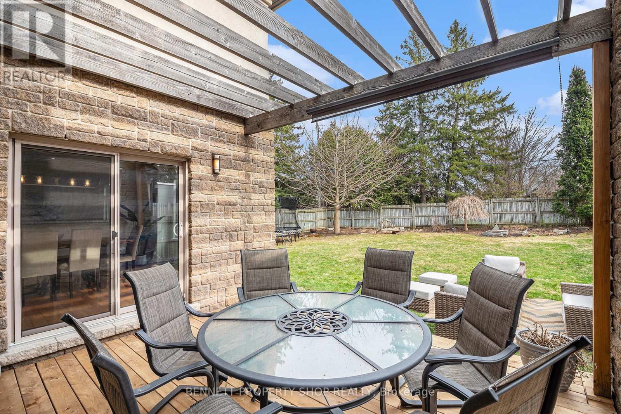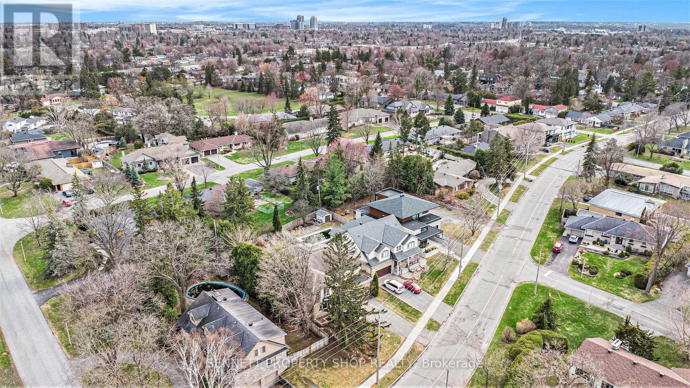5 卧室
4 浴室
3000 - 3500 sqft
壁炉
中央空调
风热取暖
Landscaped
$1,899,000
Nestled on an exclusive south-facing 67x153 lot in the prestigious Glabar Park, this architecturally stunning custom-built residence exudes timeless elegance and sophisticated craftsmanship. Step inside to a grand foyer, where soaring cathedral ceilings, a sculptural open-riser maple staircase, and intricately designed coffered ceilings create an atmosphere of refined luxury. The main floor's seamless flow is accentuated by gracefully curved walls and a gourmet kitchen featuring a sleek floating peninsula, perfect for both intimate gatherings and lavish entertaining. The second level, where the expansive primary suite serves as a private sanctuary, boasting a newly renovated 6-piece his-and-hers ensuite with dual private water closets, a spacious walk-in shower, a soaker tub, and two generous walk-in closets. Three additional well-appointed bedrooms and a large full bathroom complete this level, offering ample space for family or guests. The recently fully finished lower level, has been meticulously transformed into a versatile retreat with plush flooring and large egress window. This sophisticated space includes a new office or potential fifth bedroom, a full bathroom, and abundant room for recreation or relaxation, all finished to the highest standards of elegance and comfort. Outside, the spacious fenced backyard offers unparalleled privacy and an expansive canvas, ideal for a future pool or bespoke outdoor oasis. Relax under the stylish pergola on the meticulously designed deck, savouring serene views of this rare and generous lot - a true gem in Glabar Park. This distinguished residence, featuring 5 bedrooms, 4 bathrooms, and a dedicated main-floor office, represents a rare opportunity to own a home of unmatched grandeur and versatility in one of the city's most coveted enclaves. (id:44758)
房源概要
|
MLS® Number
|
X12114602 |
|
房源类型
|
民宅 |
|
社区名字
|
5201 - McKellar Heights/Glabar Park |
|
附近的便利设施
|
公园, 公共交通 |
|
特征
|
Irregular Lot Size, Flat Site, Level |
|
总车位
|
6 |
|
结构
|
Deck |
详 情
|
浴室
|
4 |
|
地上卧房
|
4 |
|
地下卧室
|
1 |
|
总卧房
|
5 |
|
Age
|
16 To 30 Years |
|
公寓设施
|
Fireplace(s) |
|
赠送家电包括
|
Garage Door Opener Remote(s), Central Vacuum, Water Heater, 洗碗机, 烘干机, Hood 电扇, 微波炉, 炉子, 洗衣机, 冰箱 |
|
地下室类型
|
Full |
|
施工种类
|
独立屋 |
|
空调
|
中央空调 |
|
外墙
|
石, 灰泥 |
|
Fire Protection
|
Smoke Detectors |
|
壁炉
|
有 |
|
Fireplace Total
|
1 |
|
地基类型
|
混凝土 |
|
客人卫生间(不包含洗浴)
|
1 |
|
供暖方式
|
天然气 |
|
供暖类型
|
压力热风 |
|
储存空间
|
2 |
|
内部尺寸
|
3000 - 3500 Sqft |
|
类型
|
独立屋 |
|
设备间
|
市政供水 |
车 位
土地
|
英亩数
|
无 |
|
围栏类型
|
Fully Fenced, Fenced Yard |
|
土地便利设施
|
公园, 公共交通 |
|
Landscape Features
|
Landscaped |
|
污水道
|
Sanitary Sewer |
|
土地深度
|
153 Ft ,4 In |
|
土地宽度
|
68 Ft |
|
不规则大小
|
68 X 153.4 Ft |
房 间
| 楼 层 |
类 型 |
长 度 |
宽 度 |
面 积 |
|
二楼 |
浴室 |
6.43 m |
2.96 m |
6.43 m x 2.96 m |
|
二楼 |
第二卧房 |
4.7 m |
5.1 m |
4.7 m x 5.1 m |
|
二楼 |
第三卧房 |
4.28 m |
4.19 m |
4.28 m x 4.19 m |
|
二楼 |
Bedroom 4 |
3.87 m |
4.66 m |
3.87 m x 4.66 m |
|
二楼 |
主卧 |
5.81 m |
4.66 m |
5.81 m x 4.66 m |
|
Lower Level |
娱乐,游戏房 |
4.61 m |
16.11 m |
4.61 m x 16.11 m |
|
Lower Level |
Pantry |
2.78 m |
1.82 m |
2.78 m x 1.82 m |
|
Lower Level |
其它 |
3.32 m |
4.39 m |
3.32 m x 4.39 m |
|
Lower Level |
设备间 |
2.78 m |
3.62 m |
2.78 m x 3.62 m |
|
Lower Level |
其它 |
4.77 m |
6.5 m |
4.77 m x 6.5 m |
|
一楼 |
门厅 |
2.44 m |
3.36 m |
2.44 m x 3.36 m |
|
一楼 |
浴室 |
3.39 m |
2.65 m |
3.39 m x 2.65 m |
|
一楼 |
Office |
4.7 m |
3.47 m |
4.7 m x 3.47 m |
|
一楼 |
其它 |
4.8 m |
4.19 m |
4.8 m x 4.19 m |
|
一楼 |
客厅 |
5.11 m |
4.05 m |
5.11 m x 4.05 m |
|
一楼 |
家庭房 |
4.06 m |
4.76 m |
4.06 m x 4.76 m |
|
一楼 |
餐厅 |
4.06 m |
5.14 m |
4.06 m x 5.14 m |
|
一楼 |
厨房 |
6.53 m |
3.67 m |
6.53 m x 3.67 m |
|
一楼 |
洗衣房 |
4.57 m |
2.71 m |
4.57 m x 2.71 m |
https://www.realtor.ca/real-estate/28239402/1934-lenester-avenue-ottawa-5201-mckellar-heightsglabar-park



