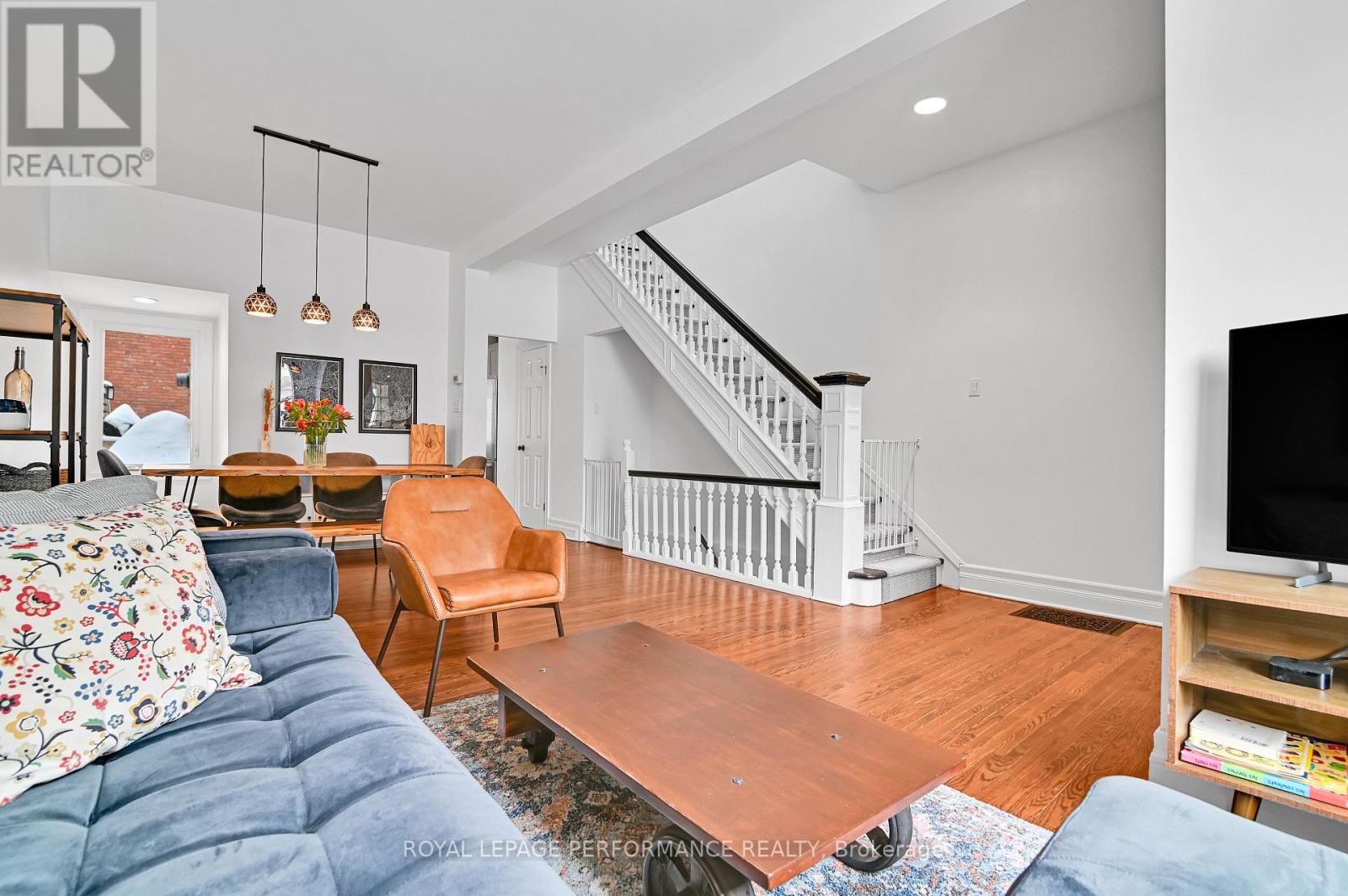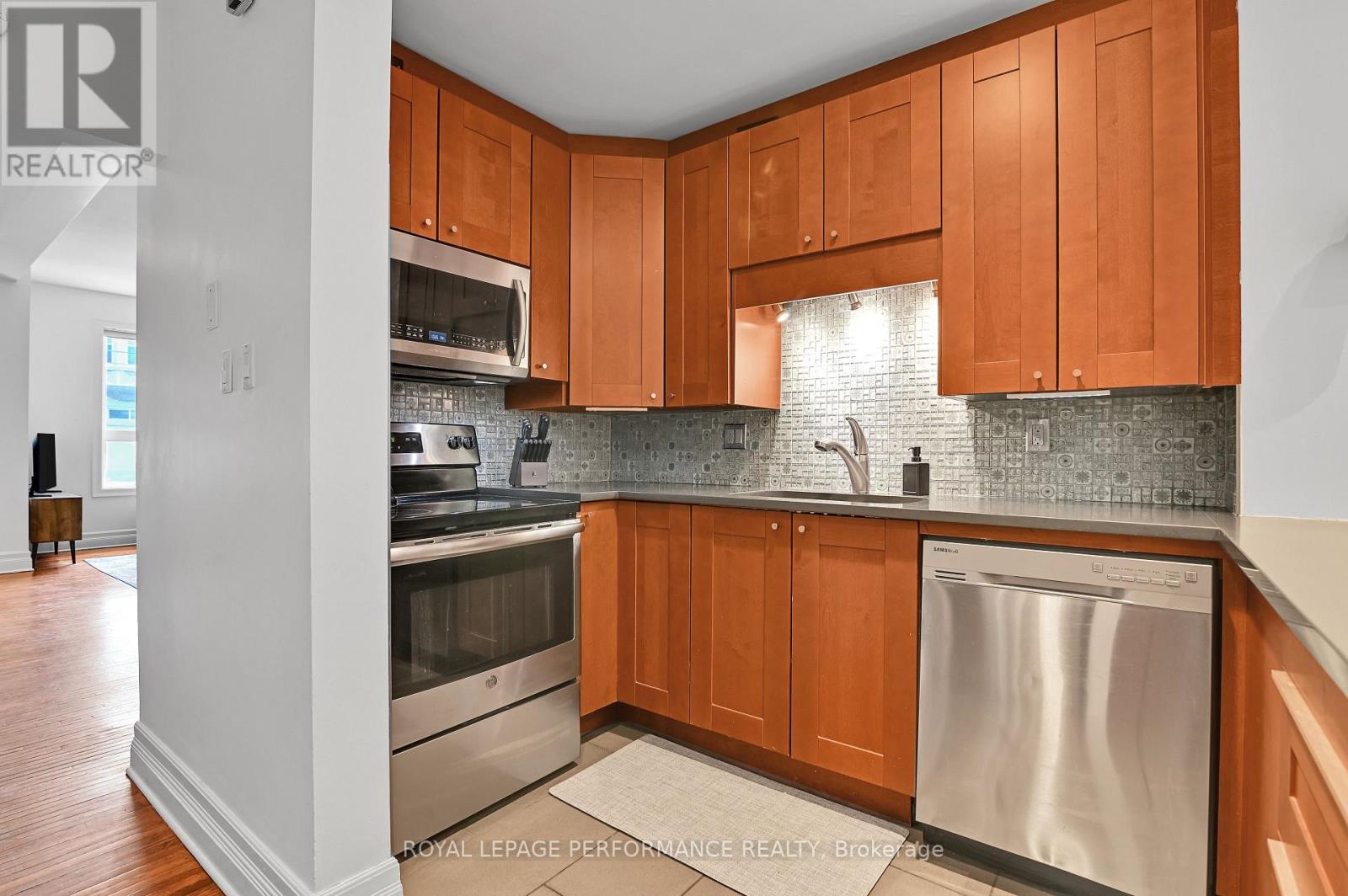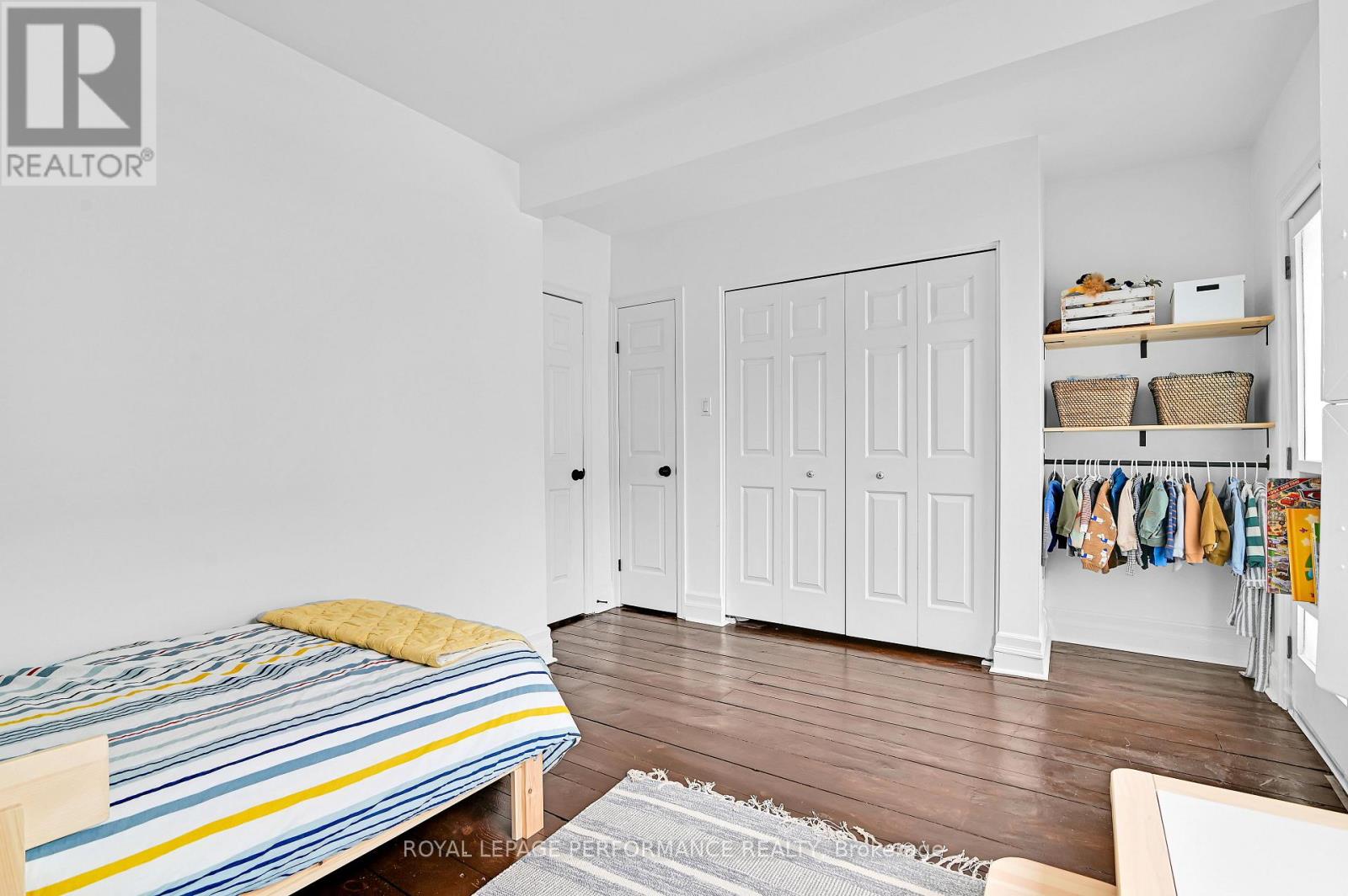3 卧室
3 浴室
1400 - 1599 sqft
壁炉
中央空调
风热取暖
$799,900
This beautiful turn-of-the-century 3-bedroom, 3-bathroom home seamlessly blends historic charm with modern elegance. The open-concept living and dining areas are filled with natural light, accentuating the gleaming hardwood floors. A beautifully updated kitchen features stainless steel appliances, quartz countertops, and a breakfast bar, flowing effortlessly into a cozy family room with a wood-burning fireplace and direct access to the deck. The second level is thoughtfully designed for a growing family, offering three well-proportioned bedrooms and a stylish full bathroom with a stunning skylight. The second bedroom enjoys the added luxury of a private balcony. A fully finished lower level, complete with a 3-piece bathroom, provides a versatile space ideal for a home office or additional living area. Perfectly situated within walking distance of the University of Ottawa, Strathcona Park, the ByWard Market, and more, this home offers unparalleled convenience in a highly sought-after location. (id:44758)
房源概要
|
MLS® Number
|
X12001989 |
|
房源类型
|
民宅 |
|
社区名字
|
4003 - Sandy Hill |
|
总车位
|
1 |
详 情
|
浴室
|
3 |
|
地上卧房
|
3 |
|
总卧房
|
3 |
|
公寓设施
|
Fireplace(s) |
|
地下室进展
|
部分完成 |
|
地下室类型
|
N/a (partially Finished) |
|
施工种类
|
附加的 |
|
空调
|
中央空调 |
|
外墙
|
砖, 乙烯基壁板 |
|
壁炉
|
有 |
|
地基类型
|
石 |
|
客人卫生间(不包含洗浴)
|
1 |
|
供暖方式
|
天然气 |
|
供暖类型
|
压力热风 |
|
储存空间
|
2 |
|
内部尺寸
|
1400 - 1599 Sqft |
|
类型
|
联排别墅 |
|
设备间
|
市政供水 |
车 位
土地
|
英亩数
|
无 |
|
污水道
|
Sanitary Sewer |
|
土地深度
|
65 Ft ,3 In |
|
土地宽度
|
15 Ft ,9 In |
|
不规则大小
|
15.8 X 65.3 Ft |
房 间
| 楼 层 |
类 型 |
长 度 |
宽 度 |
面 积 |
|
二楼 |
主卧 |
5.32 m |
3.48 m |
5.32 m x 3.48 m |
|
二楼 |
第二卧房 |
4.74 m |
3.4 m |
4.74 m x 3.4 m |
|
二楼 |
第三卧房 |
3.71 m |
2.82 m |
3.71 m x 2.82 m |
|
二楼 |
浴室 |
2.44 m |
1.66 m |
2.44 m x 1.66 m |
|
Lower Level |
浴室 |
2.9 m |
1.86 m |
2.9 m x 1.86 m |
|
Lower Level |
家庭房 |
6.04 m |
4.7 m |
6.04 m x 4.7 m |
|
一楼 |
客厅 |
4.77 m |
4.37 m |
4.77 m x 4.37 m |
|
一楼 |
餐厅 |
3.99 m |
3.84 m |
3.99 m x 3.84 m |
|
一楼 |
厨房 |
3.53 m |
2.94 m |
3.53 m x 2.94 m |
|
一楼 |
衣帽间 |
3.53 m |
3.47 m |
3.53 m x 3.47 m |
https://www.realtor.ca/real-estate/27983372/194-charlotte-street-ottawa-4003-sandy-hill





































