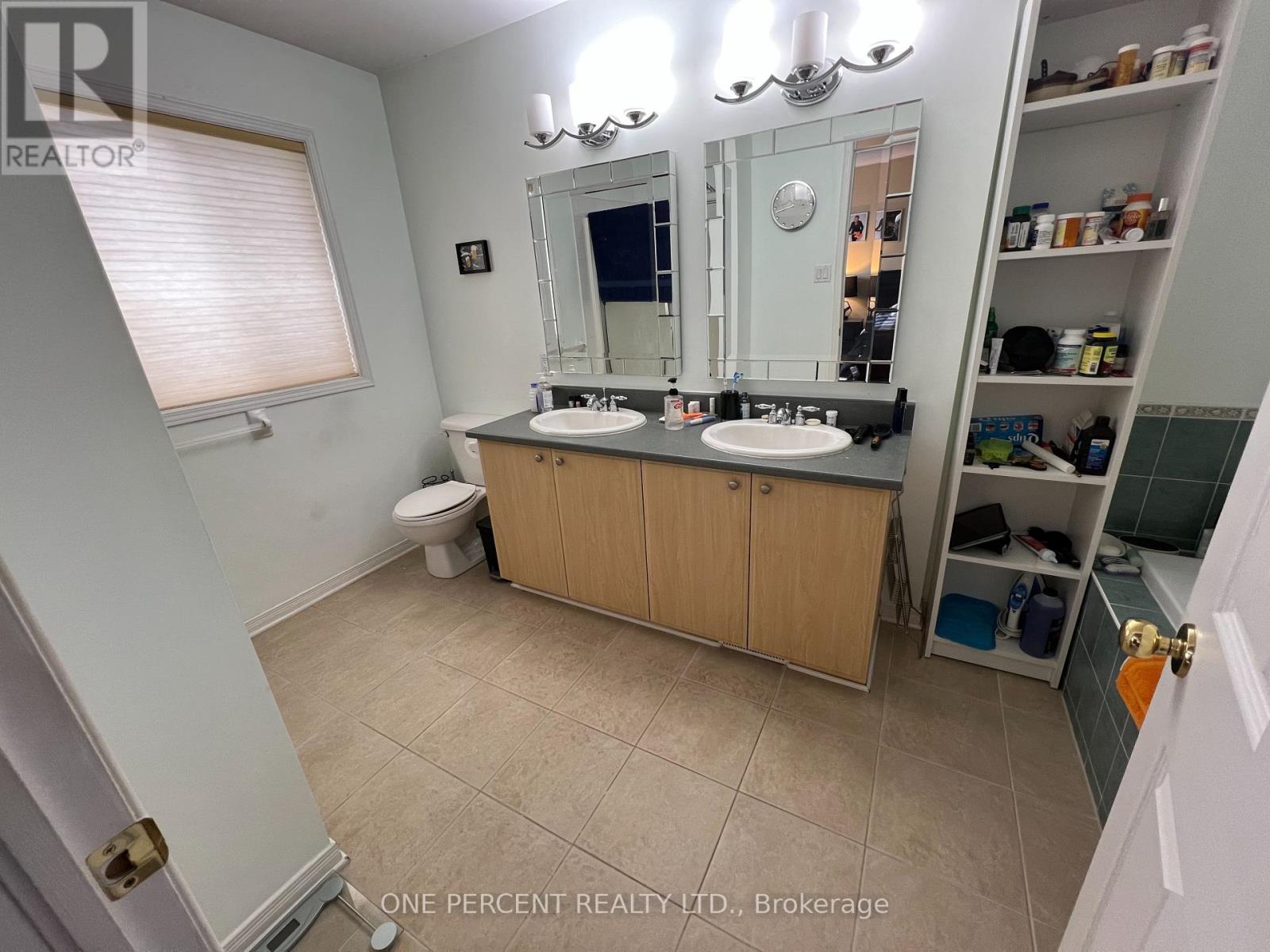194 Glynn Avenue Ottawa, Ontario K1K 4Y3

$769,000
End Unit Freehold Townhouse built by CAMPANALE HOMES in 2003.This ST. JAMES end model townhome has 1730 sq.ft. above the grade. Features include all new lighting fixtures, luxurious draperies &window blinds,9 ft. ceilings on the main level, a generous entry & foyer, powder rm, curved grand staircase to the upper level, open concept living&dining w/hardwood flrs, corner gas fireplace & open to the "DESIGN FIRST" remodeled kitchen w/upper glass front cabinets to the ceiling, open shelving, black/stainless appliances, den or eating area w/patio door to the fully fenced private back yard.The 2nd flr has a large master retreat w/sitting area, a 5 pce ensuite w/double sinks, shower stall & soaker tub, a custom dream walk in closet by "DESIGN FIRST" w/MUSKOKA cabinetry&shelving.2 large bdrms are next to a 4 pce bath. Windowed staircase to the lower level w/laundry rm and unfinished storage/utility rm w/rough in for4th bath.This home has flare and is a must see. (id:44758)
Open House
此属性有开放式房屋!
2:00 pm
结束于:4:00 pm
房源概要
| MLS® Number | X12022343 |
| 房源类型 | 民宅 |
| 社区名字 | 3502 - Overbrook/Castle Heights |
| 总车位 | 3 |
详 情
| 浴室 | 3 |
| 地上卧房 | 3 |
| 总卧房 | 3 |
| 赠送家电包括 | Garage Door Opener Remote(s), 洗碗机, 烘干机, Hood 电扇, 微波炉, 炉子, 洗衣机, 冰箱 |
| 地下室进展 | 部分完成 |
| 地下室类型 | N/a (partially Finished) |
| 施工种类 | 附加的 |
| 空调 | 中央空调 |
| 外墙 | 砖 Veneer, 乙烯基壁板 |
| 壁炉 | 有 |
| 地基类型 | 水泥 |
| 客人卫生间(不包含洗浴) | 1 |
| 供暖方式 | 天然气 |
| 供暖类型 | 压力热风 |
| 储存空间 | 2 |
| 内部尺寸 | 1500 - 2000 Sqft |
| 类型 | 联排别墅 |
| 设备间 | 市政供水 |
车 位
| Garage |
土地
| 英亩数 | 无 |
| 污水道 | Sanitary Sewer |
| 土地深度 | 100 Ft ,7 In |
| 土地宽度 | 23 Ft ,9 In |
| 不规则大小 | 23.8 X 100.6 Ft |
https://www.realtor.ca/real-estate/28031608/194-glynn-avenue-ottawa-3502-overbrookcastle-heights




























