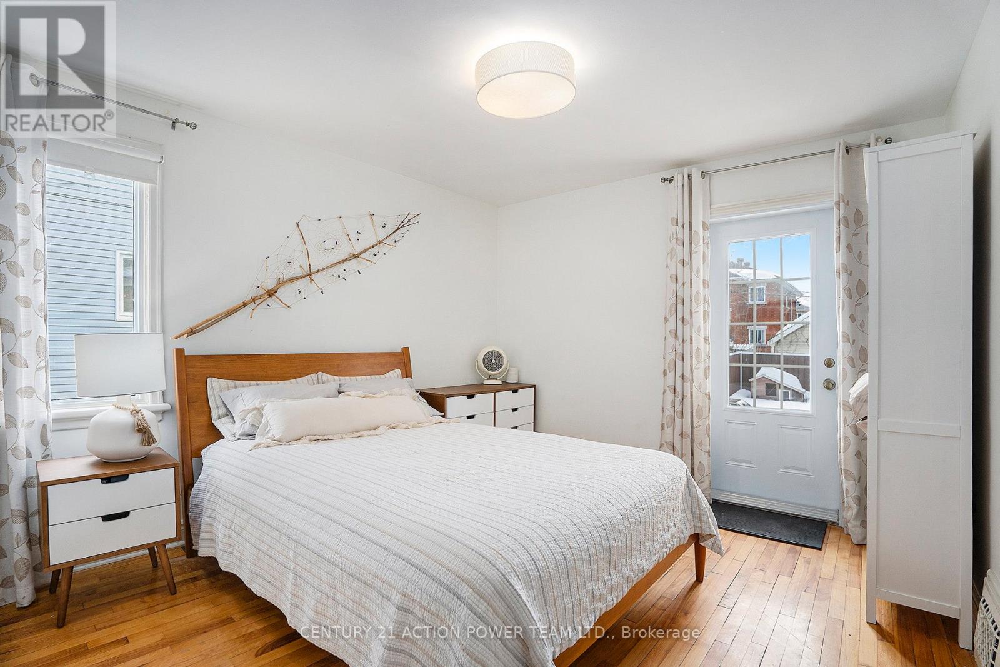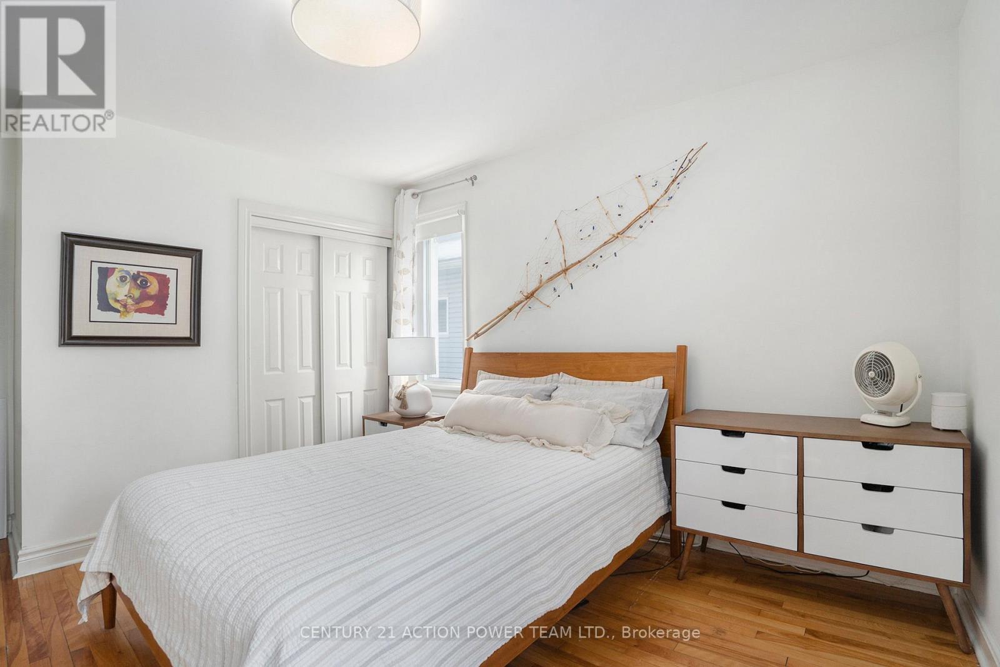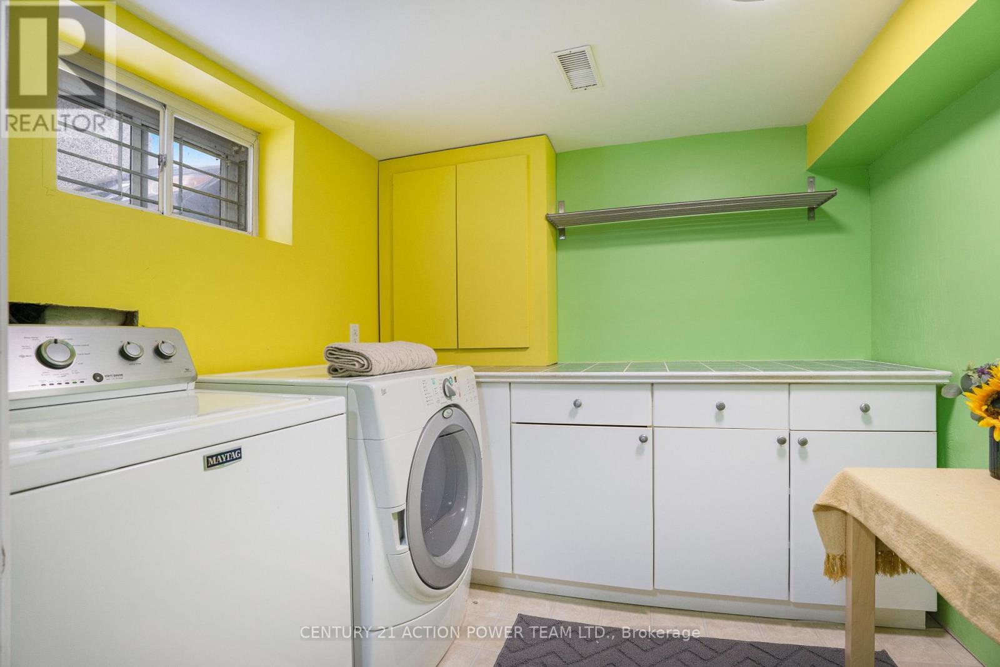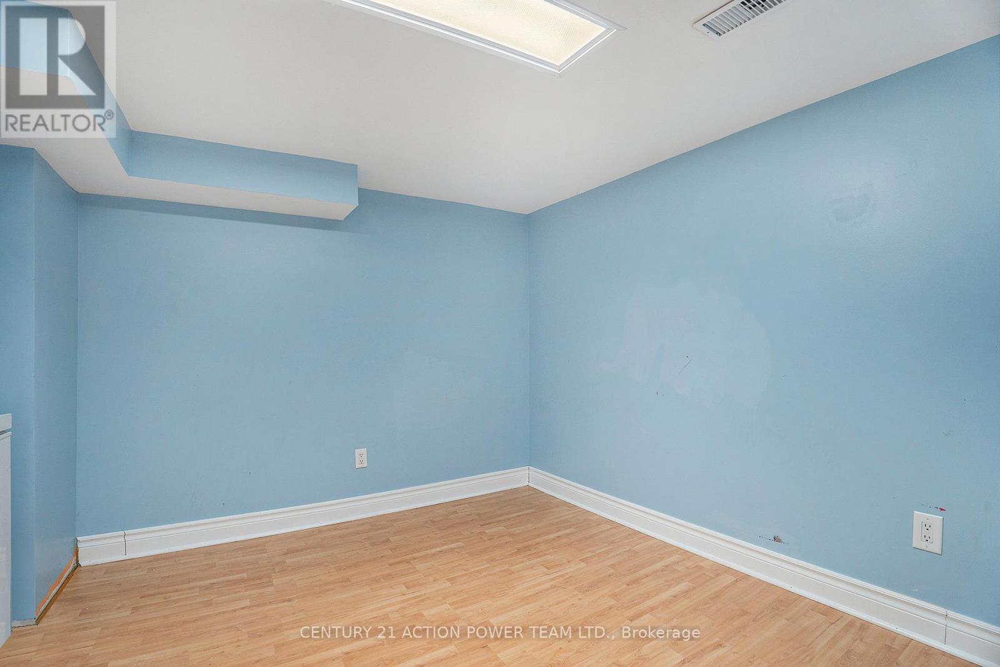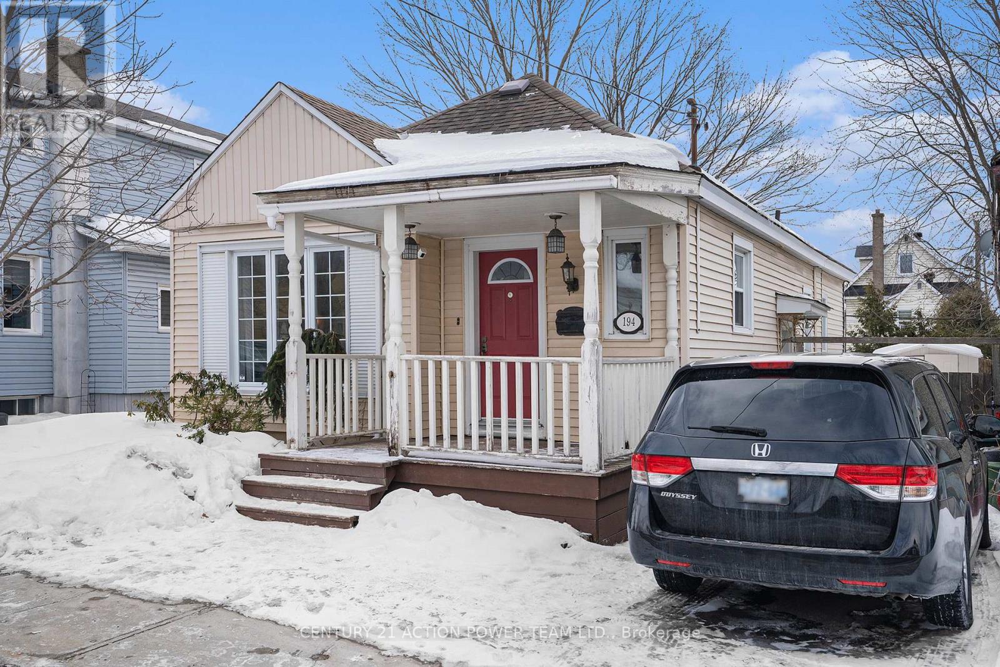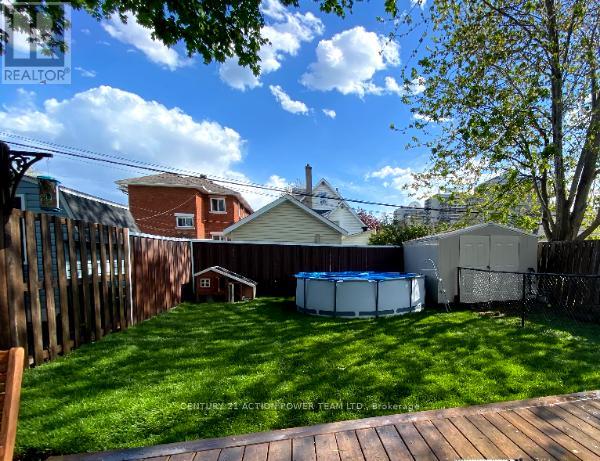3 卧室
2 浴室
700 - 1100 sqft
平房
中央空调
风热取暖
$599,900
Step into this bright and beautifully maintained mid-century bungalow, featuring 2+1 bedrooms and 2 full bathrooms. This charming home offers a perfect blend of modern updates and timeless character. Located within walking distance to schools, shops, transit, restaurants, parks, and the Ottawa River, this gem wont last long!The upper level boasts original hardwood floors, elegant wood moldings, hand-made plaster crown moldings, and vintage cast iron wall grates, preserving the home's historic charm. The custom-updated kitchen seamlessly blends modern convenience with classic appeal, while the spacious living and dining rooms provide a welcoming atmosphere. Two lovely bedrooms include a master bedroom with direct access to a fully fenced backyard, complete with a 12' x 12' cedar patio, mature maple trees, flower beds, a backyard shed, and a separate dog run.The lower level offers incredible versatility, featuring a large soundproofed bedroom wired for home theater, a cozy den, a family room, a laundry area (easily convertible into a second kitchen), and a luxurious full bathroom with a double jetted tub. A private side entrance makes this space ideal for a potential rental unit. Updates include: Custom kitchen, 2 full bathrooms, furnace and A/C 2019, tankless gas water heater rental 2017, 50 year architectural shingles roof 2014, windows 2007. Included:Fridge (2017), Induction stove top and split oven with warm tray (2017), dishwasher (2024), washer and dryer. Book your showing today! (id:44758)
房源概要
|
MLS® Number
|
X12011598 |
|
房源类型
|
民宅 |
|
社区名字
|
3404 - Vanier |
|
特征
|
无地毯 |
|
总车位
|
2 |
|
结构
|
Patio(s) |
详 情
|
浴室
|
2 |
|
地上卧房
|
2 |
|
地下卧室
|
1 |
|
总卧房
|
3 |
|
赠送家电包括
|
Water Heater - Tankless, 洗碗机, 烘干机, 炉子, 洗衣机, 冰箱 |
|
建筑风格
|
平房 |
|
地下室进展
|
部分完成 |
|
地下室类型
|
N/a (partially Finished) |
|
施工种类
|
独立屋 |
|
空调
|
中央空调 |
|
外墙
|
乙烯基壁板 |
|
Flooring Type
|
Hardwood, Tile |
|
地基类型
|
水泥 |
|
供暖方式
|
天然气 |
|
供暖类型
|
压力热风 |
|
储存空间
|
1 |
|
内部尺寸
|
700 - 1100 Sqft |
|
类型
|
独立屋 |
|
设备间
|
市政供水 |
车 位
土地
|
英亩数
|
无 |
|
污水道
|
Sanitary Sewer |
|
土地深度
|
99 Ft |
|
土地宽度
|
33 Ft |
|
不规则大小
|
33 X 99 Ft |
|
规划描述
|
住宅 R4ua |
房 间
| 楼 层 |
类 型 |
长 度 |
宽 度 |
面 积 |
|
Lower Level |
家庭房 |
4.52 m |
2.64 m |
4.52 m x 2.64 m |
|
Lower Level |
第三卧房 |
4.01 m |
4.04 m |
4.01 m x 4.04 m |
|
Lower Level |
洗衣房 |
2.34 m |
2.34 m |
2.34 m x 2.34 m |
|
Lower Level |
衣帽间 |
3.45 m |
2.77 m |
3.45 m x 2.77 m |
|
Lower Level |
设备间 |
3 m |
10 m |
3 m x 10 m |
|
一楼 |
客厅 |
3.353 m |
4.27 m |
3.353 m x 4.27 m |
|
一楼 |
厨房 |
4.7 m |
2.87 m |
4.7 m x 2.87 m |
|
一楼 |
餐厅 |
3.28 m |
3.35 m |
3.28 m x 3.35 m |
|
一楼 |
主卧 |
3.61 m |
5 m |
3.61 m x 5 m |
|
一楼 |
第二卧房 |
2.85 m |
2.85 m |
2.85 m x 2.85 m |
https://www.realtor.ca/real-estate/28007178/194-heritage-maple-way-ottawa-3404-vanier
















