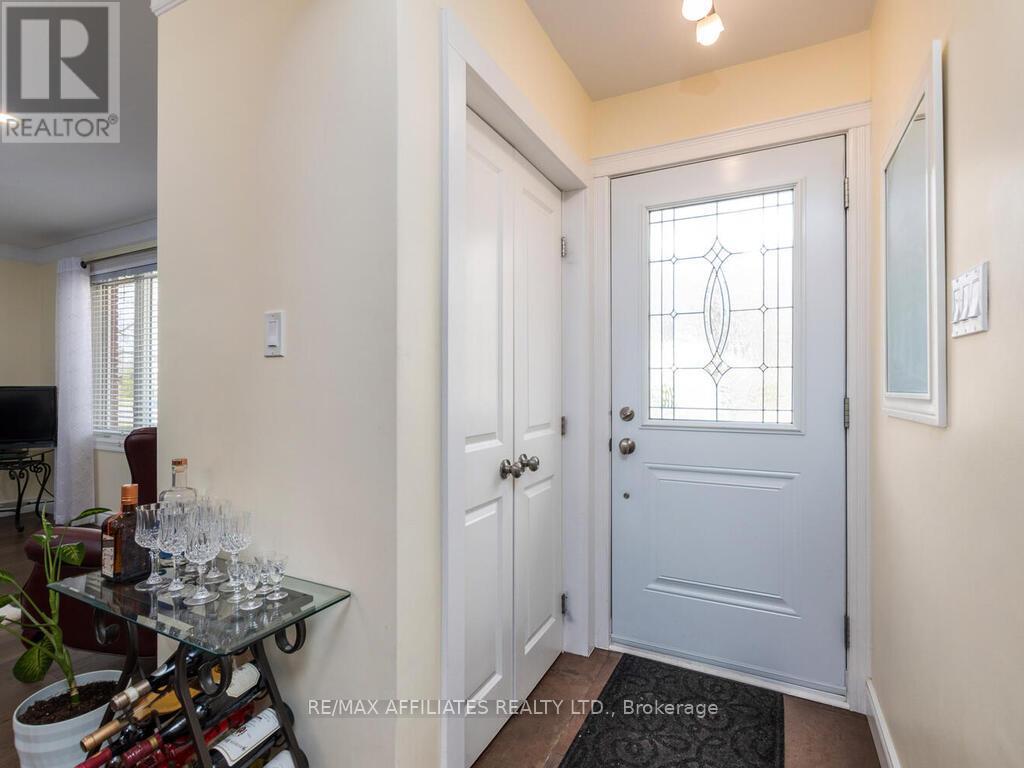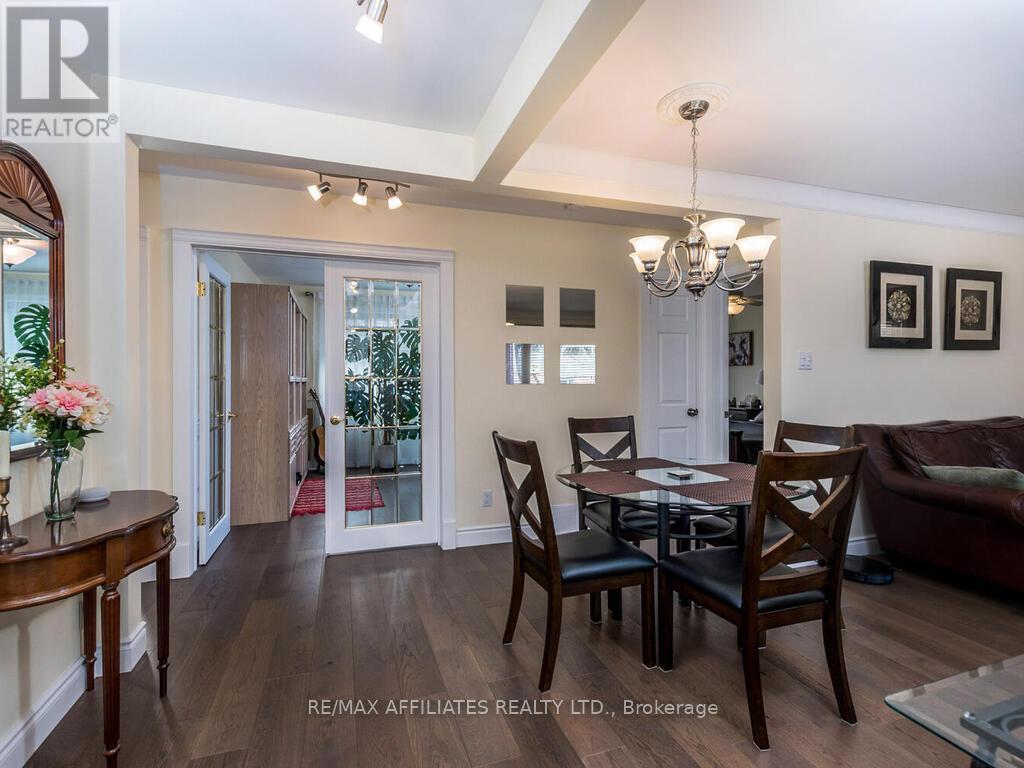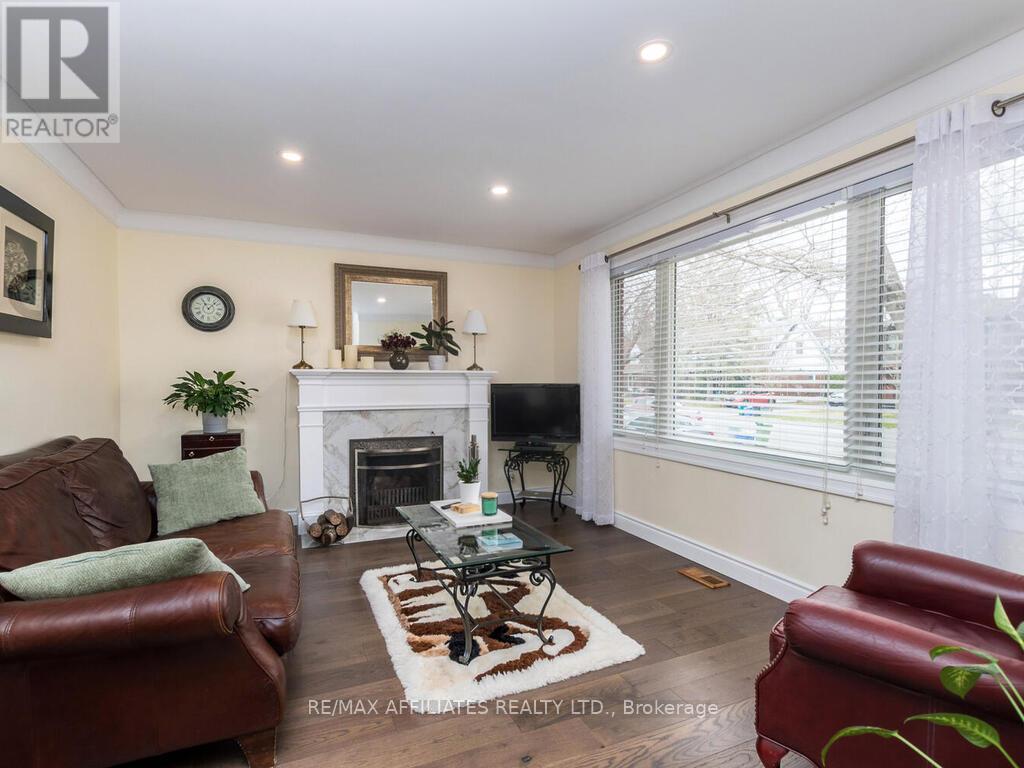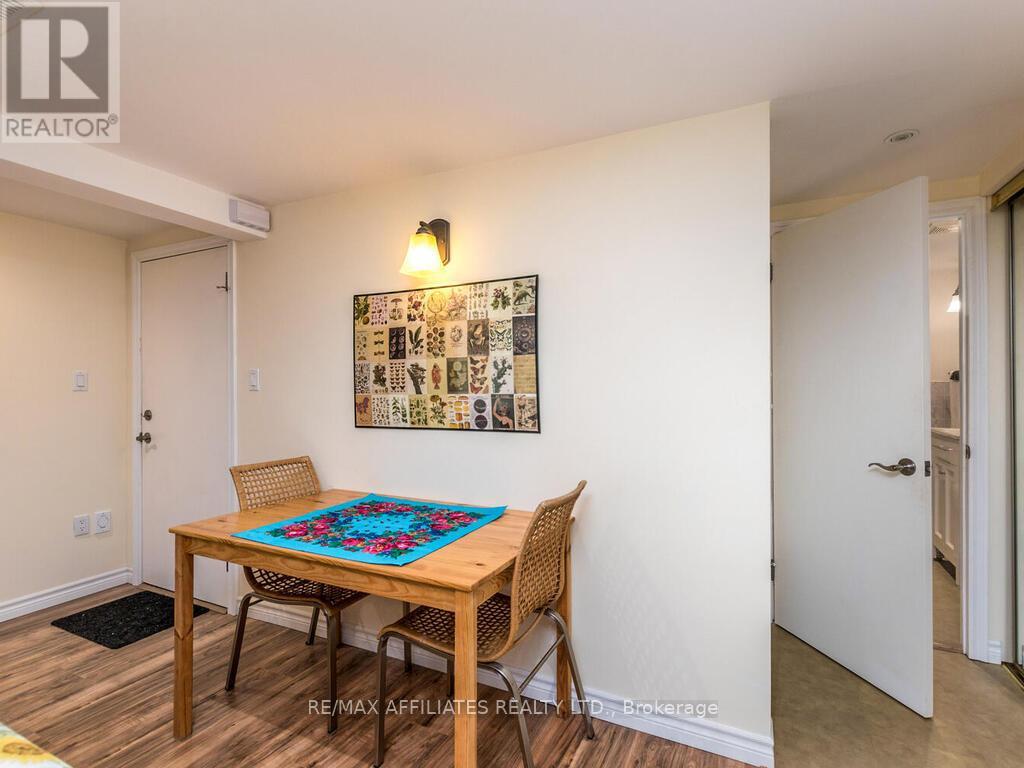4 卧室
2 浴室
700 - 1100 sqft
平房
壁炉
中央空调
风热取暖
$799,000
Welcome to 1941 Haig Drive in Elmvale Acres! Take a step into this gorgeous brick bungalow that blends classic charm with modern amenities. The inviting open concept living room and dining room features a stunning updated wood-burning fireplace, perfect for intimate gatherings. Elegant crown molding adds a touch of sophistication throughout the main living area. The kitchen is a highlight, showcasing stainless steel appliances, warm neutral tile flooring, two bright windows overlooking the street, ensuring a sunny atmosphere and a perfect setting for morning coffee. Three sunny bedrooms with one transformed into an office space with French Doors, creates a seamless flow into the living space. The basement boasts a well-appointed in-law suite with its own separate entrance. The cheery space combines the cozy living space and the kitchen. A bedroom and 4-piece lovely bathroom complete the space. Additionally, the convenient shared washer and dryer room is accessible for both levels, providing practicality for your daily needs. This bungalow is not just a home; its truly a sanctuary filled with warmth and natural beauty! Walking Distance to CHEO, and the Ottawa General Hospital, shopping centres, parks, arenas, bikes paths, restaurants, buses schools. Water Tank 2015, Roof 2014, Windows 2011, Gas Furnace 2011. (id:44758)
房源概要
|
MLS® Number
|
X12097348 |
|
房源类型
|
民宅 |
|
社区名字
|
3702 - Elmvale Acres |
|
附近的便利设施
|
医院, 公园, 公共交通, 学校 |
|
总车位
|
3 |
|
结构
|
棚 |
详 情
|
浴室
|
2 |
|
地上卧房
|
3 |
|
地下卧室
|
1 |
|
总卧房
|
4 |
|
Age
|
51 To 99 Years |
|
公寓设施
|
Fireplace(s) |
|
赠送家电包括
|
Water Heater, Blinds, Central Vacuum, 洗碗机, 烘干机, Hood 电扇, 微波炉, Two 炉子s, 洗衣机, Two 冰箱s |
|
建筑风格
|
平房 |
|
地下室进展
|
已装修 |
|
地下室功能
|
Separate Entrance |
|
地下室类型
|
N/a (finished) |
|
施工种类
|
独立屋 |
|
空调
|
中央空调 |
|
外墙
|
砖 |
|
壁炉
|
有 |
|
Fireplace Total
|
1 |
|
地基类型
|
混凝土 |
|
供暖方式
|
木头 |
|
供暖类型
|
压力热风 |
|
储存空间
|
1 |
|
内部尺寸
|
700 - 1100 Sqft |
|
类型
|
独立屋 |
|
设备间
|
市政供水 |
车 位
土地
|
英亩数
|
无 |
|
土地便利设施
|
医院, 公园, 公共交通, 学校 |
|
污水道
|
Sanitary Sewer |
|
土地深度
|
100 Ft |
|
土地宽度
|
53 Ft |
|
不规则大小
|
53 X 100 Ft |
房 间
| 楼 层 |
类 型 |
长 度 |
宽 度 |
面 积 |
|
地下室 |
浴室 |
2.57 m |
2.41 m |
2.57 m x 2.41 m |
|
地下室 |
客厅 |
5.78 m |
5.02 m |
5.78 m x 5.02 m |
|
地下室 |
厨房 |
5.78 m |
5.02 m |
5.78 m x 5.02 m |
|
一楼 |
客厅 |
4.27 m |
3.7 m |
4.27 m x 3.7 m |
|
一楼 |
餐厅 |
5.03 m |
3.25 m |
5.03 m x 3.25 m |
|
一楼 |
厨房 |
4.43 m |
2.59 m |
4.43 m x 2.59 m |
|
一楼 |
主卧 |
4.68 m |
2.63 m |
4.68 m x 2.63 m |
|
一楼 |
第二卧房 |
3.58 m |
3.36 m |
3.58 m x 3.36 m |
|
一楼 |
第三卧房 |
3.81 m |
3.58 m |
3.81 m x 3.58 m |
|
一楼 |
浴室 |
2.74 m |
1.72 m |
2.74 m x 1.72 m |
设备间
https://www.realtor.ca/real-estate/28200047/1941-haig-drive-ottawa-3702-elmvale-acres






































