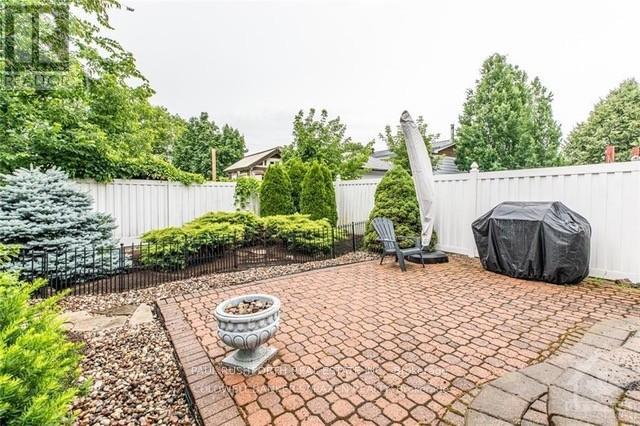4 卧室
3 浴室
2000 - 2500 sqft
壁炉
中央空调
风热取暖
Landscaped
$750,000
DETACHED SINGLE. CHAPEL HILL SOUTH. PRIME LOCATION. LOADED WITH UPDATES. A wonderful home bursting with CURB APPEAL. This 3 bedroom, 3 bath detached with FINISHED BASEMENT is sure to please and likely THE ONE YOU HAVE BEEN WAITING FOR. Ideally located w/ quick access to AMENITIES, Schools, Transit. Fantastic family friendly floorplan featuring formal living/dining rooms and main floor family room w/ gas fireplace and sunroom addition (2000. OVERSIZED WINDOWS = SUNNY/BRIGHT. HARDWOOD FLOORS on main floor and second floor. Large functional kitchen renovated in 2016 w/ centre island. MASSIVE PRIMARY with spacious WIC and private ensuite. The FINISHED LOWER LEVEL is fantastic, featuring a family rm, 4th bedroom and home office. IMMACULATE. WONDERFUL MASSIVE REAR YARD 110ft deep lot!! fenced (PVC), STUNNING STONE PATIO OSASIS, lush mature landscaping, shed and ready for hosting or family BBQ's. Long driveway for 4cars. Laundry on lower, with hookups in mudroom. Custom window coverings. Roof ~2008, Furnace ~2014, AC ~2020, Windows ~2002. MOVE IN READY, FLEXIBLE CLOSING AVAILABLE. JUST MOVE IN and ENJOY. MUST SEE!! Some photos have been virtually staged. (id:44758)
房源概要
|
MLS® Number
|
X12007654 |
|
房源类型
|
民宅 |
|
社区名字
|
2012 - Chapel Hill South - Orleans Village |
|
附近的便利设施
|
公园 |
|
总车位
|
6 |
|
结构
|
Patio(s), 棚 |
详 情
|
浴室
|
3 |
|
地上卧房
|
3 |
|
地下卧室
|
1 |
|
总卧房
|
4 |
|
公寓设施
|
Fireplace(s) |
|
赠送家电包括
|
Water Meter, 洗碗机, 烘干机, 炉子, 洗衣机, 冰箱 |
|
地下室进展
|
已装修 |
|
地下室类型
|
N/a (finished) |
|
施工种类
|
独立屋 |
|
空调
|
中央空调 |
|
外墙
|
砖 |
|
壁炉
|
有 |
|
Fireplace Total
|
1 |
|
地基类型
|
混凝土 |
|
客人卫生间(不包含洗浴)
|
1 |
|
供暖方式
|
天然气 |
|
供暖类型
|
压力热风 |
|
储存空间
|
2 |
|
内部尺寸
|
2000 - 2500 Sqft |
|
类型
|
独立屋 |
|
设备间
|
市政供水 |
车 位
土地
|
英亩数
|
无 |
|
围栏类型
|
Fenced Yard |
|
土地便利设施
|
公园 |
|
Landscape Features
|
Landscaped |
|
污水道
|
Sanitary Sewer |
|
土地深度
|
109 Ft ,10 In |
|
土地宽度
|
43 Ft ,3 In |
|
不规则大小
|
43.3 X 109.9 Ft |
|
规划描述
|
R1w |
房 间
| 楼 层 |
类 型 |
长 度 |
宽 度 |
面 积 |
|
二楼 |
浴室 |
2.683 m |
1.511 m |
2.683 m x 1.511 m |
|
二楼 |
主卧 |
5.366 m |
3.977 m |
5.366 m x 3.977 m |
|
二楼 |
浴室 |
4.255 m |
1.618 m |
4.255 m x 1.618 m |
|
二楼 |
第二卧房 |
3.106 m |
3.05 m |
3.106 m x 3.05 m |
|
二楼 |
第三卧房 |
4.057 m |
3.36 m |
4.057 m x 3.36 m |
|
地下室 |
Bedroom 4 |
2.921 m |
2.743 m |
2.921 m x 2.743 m |
|
地下室 |
娱乐,游戏房 |
6.645 m |
3.396 m |
6.645 m x 3.396 m |
|
一楼 |
客厅 |
4.473 m |
3.366 m |
4.473 m x 3.366 m |
|
一楼 |
家庭房 |
4.345 m |
3.485 m |
4.345 m x 3.485 m |
|
一楼 |
Eating Area |
3.415 m |
2.322 m |
3.415 m x 2.322 m |
|
一楼 |
厨房 |
5.604 m |
3.084 m |
5.604 m x 3.084 m |
|
一楼 |
餐厅 |
3.351 m |
3.055 m |
3.351 m x 3.055 m |
|
一楼 |
浴室 |
2.04 m |
0.959 m |
2.04 m x 0.959 m |
https://www.realtor.ca/real-estate/27997118/1943-heatherwood-drive-ottawa-2012-chapel-hill-south-orleans-village





























