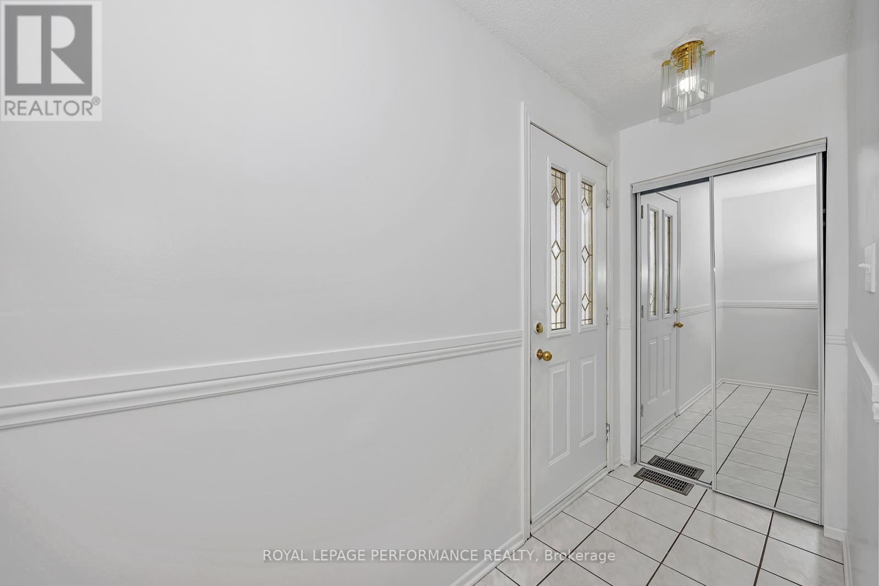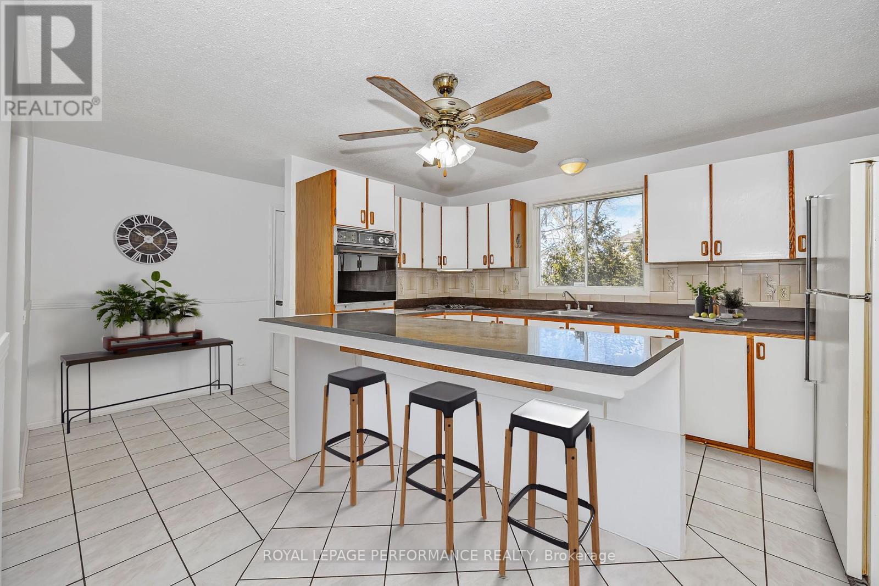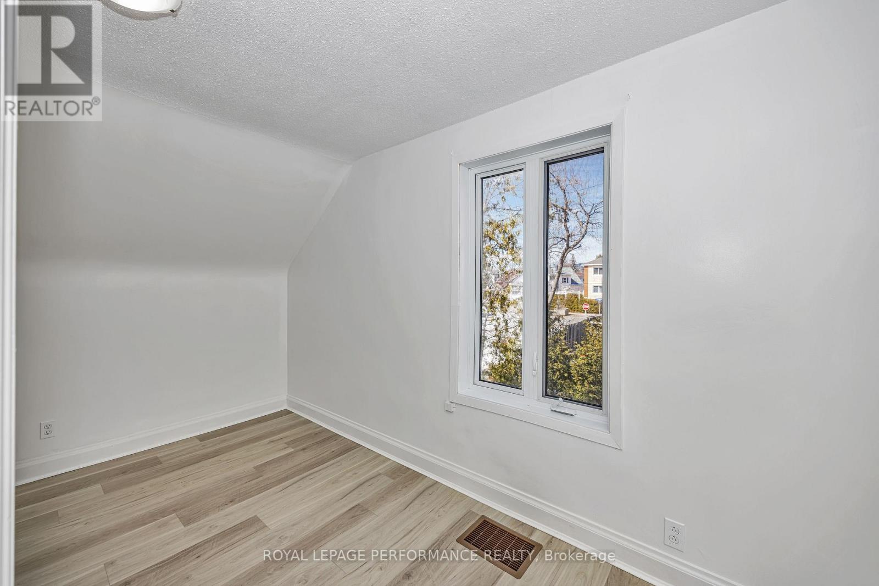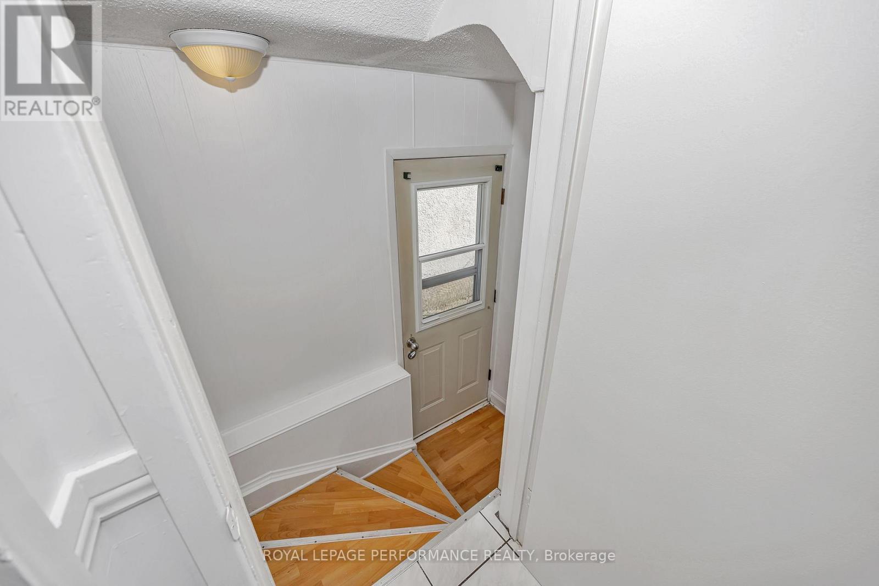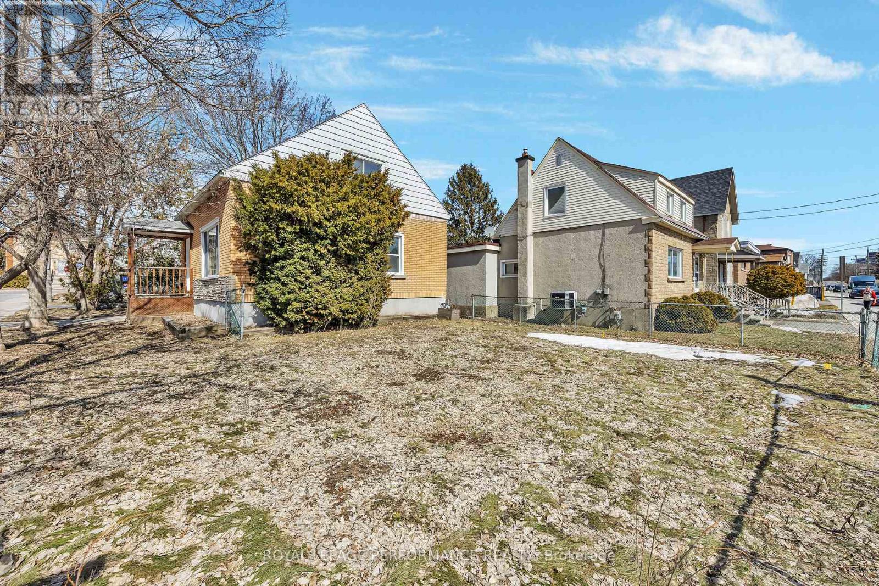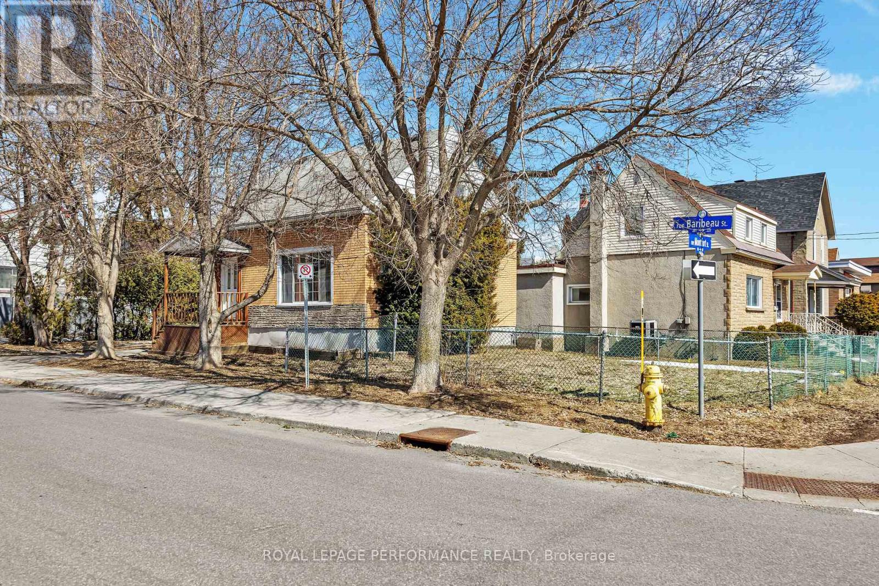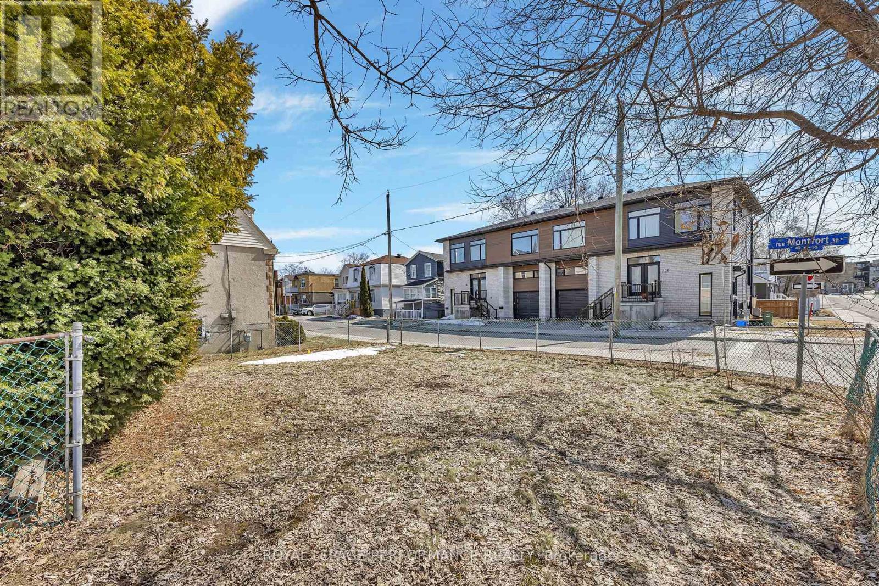3 卧室
1 浴室
中央空调
风热取暖
$675,000
Welcome to this charming 3-bedroom, 1-bath home in the vibrant, walkable neighbourhood of Vanier North. As you step inside, you are greeted by a foyer, fresh paint, and brand-new laminate flooring throughout. The spacious kitchen flows seamlessly into the living room, followed by a bathroom and a main-floor bedroom at the rear of the home. Upstairs, you'll find two additional bedrooms. The basement offers incredible potential, ready for you to create the rec room, office, workout space, or workshop of your dreams. The expansive side yard is perfect for outdoor living and relaxation. With great walkability to shops, cafes, essential services, and excellent schools, this home offers ultimate convenience. It is also just minutes from transit and downtown. Don't miss your chance to schedule a viewing today! (id:44758)
房源概要
|
MLS® Number
|
X12034470 |
|
房源类型
|
民宅 |
|
社区名字
|
3402 - Vanier |
|
附近的便利设施
|
学校 |
|
社区特征
|
School Bus |
|
总车位
|
2 |
详 情
|
浴室
|
1 |
|
地上卧房
|
3 |
|
总卧房
|
3 |
|
赠送家电包括
|
Water Meter, 烘干机, 烤箱, 炉子, 冰箱 |
|
地下室进展
|
已完成 |
|
地下室类型
|
N/a (unfinished) |
|
Construction Status
|
Insulation Upgraded |
|
施工种类
|
独立屋 |
|
空调
|
中央空调 |
|
外墙
|
灰泥, 砖 Facing |
|
地基类型
|
水泥 |
|
供暖方式
|
天然气 |
|
供暖类型
|
压力热风 |
|
储存空间
|
2 |
|
类型
|
独立屋 |
|
设备间
|
市政供水 |
车 位
土地
|
英亩数
|
无 |
|
围栏类型
|
Fenced Yard |
|
土地便利设施
|
学校 |
|
污水道
|
Sanitary Sewer |
|
土地深度
|
39 Ft ,11 In |
|
土地宽度
|
89 Ft ,10 In |
|
不规则大小
|
89.89 X 39.95 Ft |
|
规划描述
|
R4ua |
房 间
| 楼 层 |
类 型 |
长 度 |
宽 度 |
面 积 |
|
二楼 |
第二卧房 |
3.89 m |
4.5 m |
3.89 m x 4.5 m |
|
二楼 |
第三卧房 |
4 m |
3.6 m |
4 m x 3.6 m |
|
地下室 |
洗衣房 |
7.3 m |
2.6 m |
7.3 m x 2.6 m |
|
地下室 |
娱乐,游戏房 |
5.2 m |
3.5 m |
5.2 m x 3.5 m |
|
一楼 |
门厅 |
2.9 m |
1 m |
2.9 m x 1 m |
|
一楼 |
厨房 |
3.9 m |
3 m |
3.9 m x 3 m |
|
一楼 |
客厅 |
3.7 m |
3.7 m |
3.7 m x 3.7 m |
|
一楼 |
卧室 |
3 m |
3.8 m |
3 m x 3.8 m |
|
一楼 |
浴室 |
2.1 m |
1.7 m |
2.1 m x 1.7 m |
https://www.realtor.ca/real-estate/28058007/195-baribeau-street-ottawa-3402-vanier





