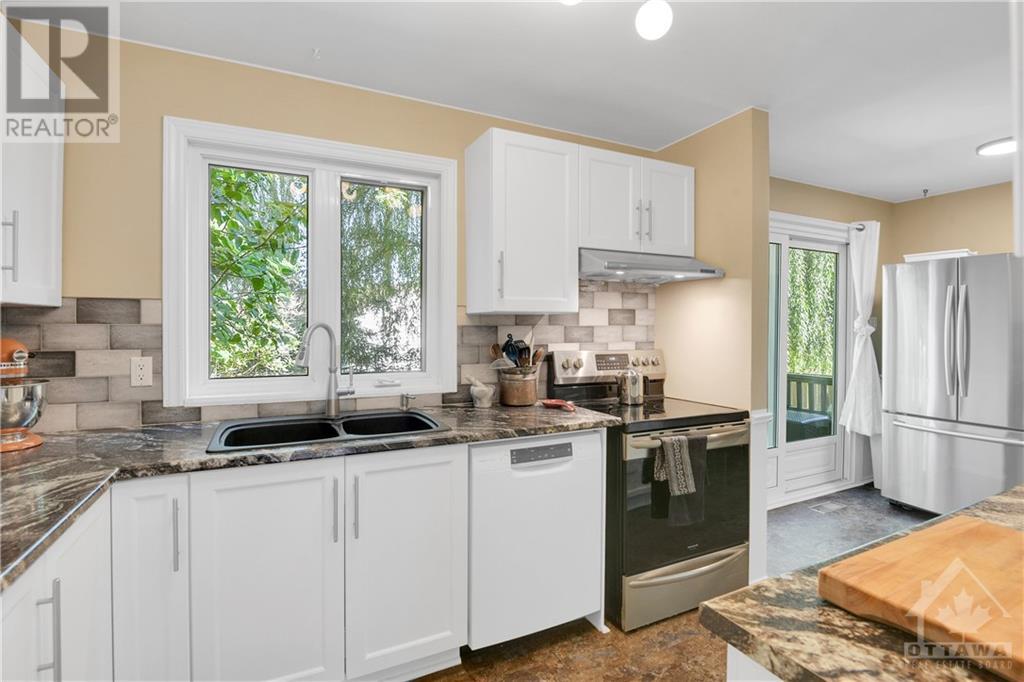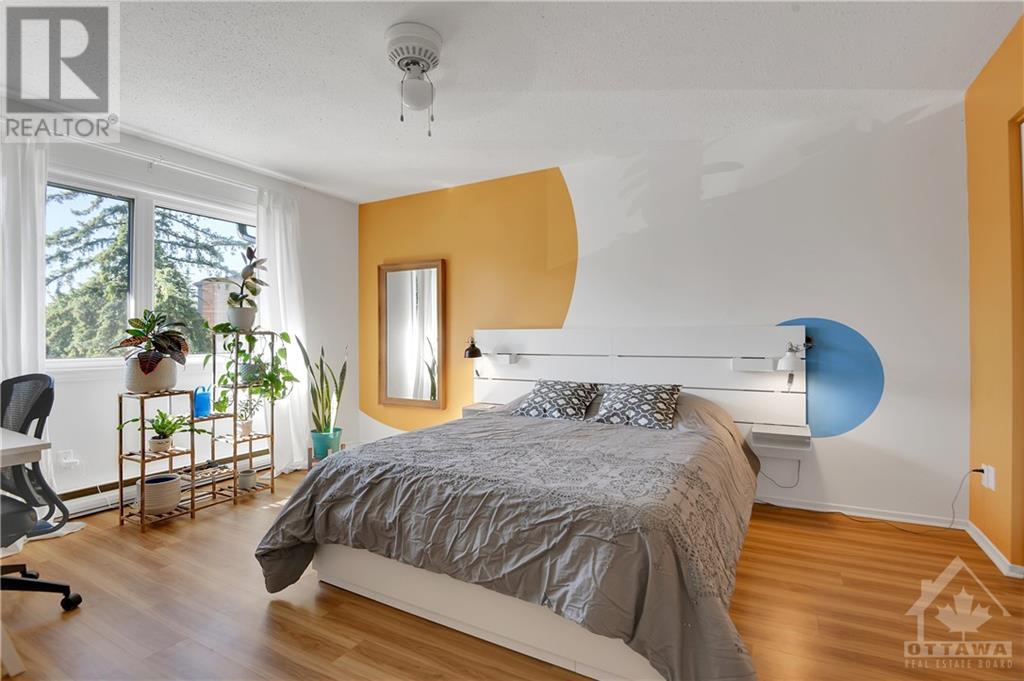195 Huntridge Ottawa, Ontario K1V 9J3

$474,900管理费,Insurance
$610 每月
管理费,Insurance
$610 每月Flooring: Vinyl, Step into this bright and airy end-unit townhome, tucked away in a cozy, quiet enclave surrounded by mature trees. This 3-bedroom, 2-bathroom beauty is all about comfort, tranquility, and style - perfect for first time buyers, families or downsizers. The sunlight streaming in through large front window creates a chill and cheerful vibe in the spacious living and dining room. The updated kitchen has 3 stainless steel appliances, tons of storage and access to the private backyard. The primary bedroom on the on the second level has a large walk-in closet and the good-sized rec room on the lower level is ready for whatever need– playroom/hobbies/home gym. Plus, it's walking distance to shopping, entertainment, parks, and the new LRT line! Snap this one up before someone else does!, Flooring: Laminate (id:44758)
房源概要
| MLS® Number | X10419506 |
| 房源类型 | 民宅 |
| 临近地区 | Hunt Club Woods |
| 社区名字 | 4803 - Hunt Club/Western Community |
| 附近的便利设施 | 公共交通 |
| 社区特征 | Pets Allowed, School Bus |
| 总车位 | 1 |
| 泳池类型 | Outdoor Pool, Outdoor Pool |
| 结构 | Deck |
详 情
| 浴室 | 2 |
| 地上卧房 | 3 |
| 总卧房 | 3 |
| 公寓设施 | Visitor Parking, Fireplace(s) |
| 赠送家电包括 | 洗碗机, 烘干机, Hood 电扇, 冰箱, 炉子, 洗衣机 |
| 地下室进展 | 部分完成 |
| 地下室类型 | 全部完成 |
| 空调 | 中央空调 |
| 外墙 | 砖, 铝壁板 |
| 壁炉 | 有 |
| Fireplace Total | 1 |
| 地基类型 | 混凝土 |
| 供暖方式 | 天然气 |
| 供暖类型 | Baseboard Heaters |
| 储存空间 | 2 |
| 类型 | 联排别墅 |
| 设备间 | 市政供水 |
土地
| 英亩数 | 无 |
| 围栏类型 | Fenced Yard |
| 土地便利设施 | 公共交通 |
| 规划描述 | Single Family |
房 间
| 楼 层 | 类 型 | 长 度 | 宽 度 | 面 积 |
|---|---|---|---|---|
| 二楼 | 主卧 | 4.54 m | 3.53 m | 4.54 m x 3.53 m |
| 二楼 | 卧室 | 4.77 m | 3.53 m | 4.77 m x 3.53 m |
| 二楼 | 卧室 | 3.75 m | 2.69 m | 3.75 m x 2.69 m |
| 二楼 | 浴室 | Measurements not available | ||
| Lower Level | 设备间 | 3.93 m | 5.61 m | 3.93 m x 5.61 m |
| Lower Level | 娱乐,游戏房 | 5.61 m | 5.58 m | 5.61 m x 5.58 m |
| Lower Level | 浴室 | Measurements not available | ||
| 一楼 | 客厅 | 4.77 m | 3.6 m | 4.77 m x 3.6 m |
| 一楼 | 餐厅 | 2.71 m | 3.63 m | 2.71 m x 3.63 m |
| 一楼 | 厨房 | 3.2 m | 5.86 m | 3.2 m x 5.86 m |
https://www.realtor.ca/real-estate/27605556/195-huntridge-ottawa-4803-hunt-clubwestern-community

































