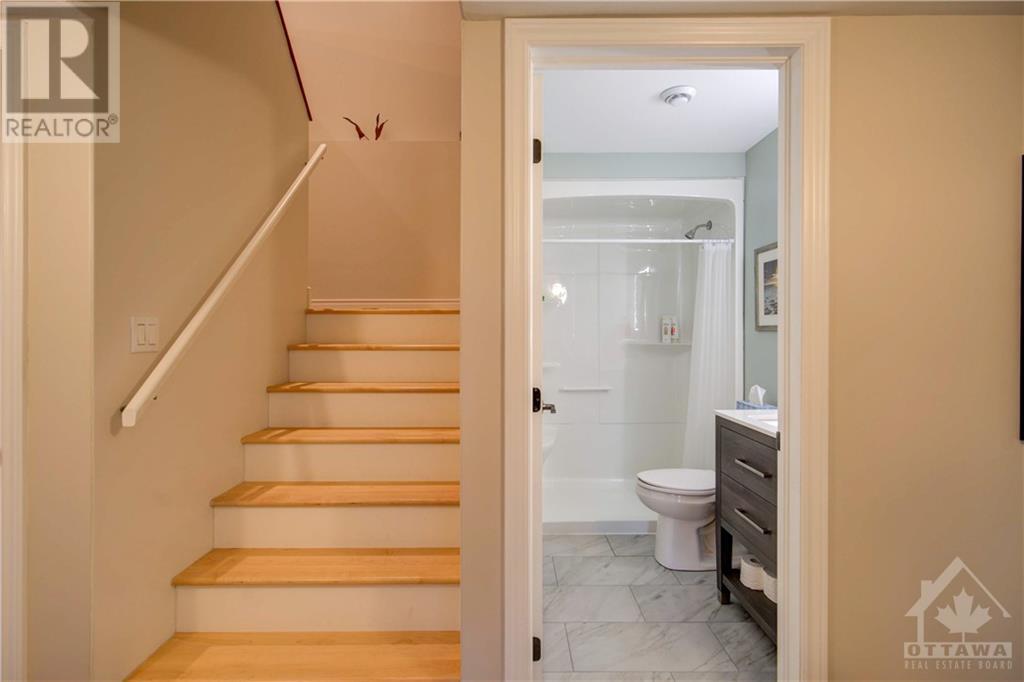4 卧室
3 浴室
平房
中央空调
风热取暖
$725,000
Discover countryside elegance in this custom-built 2021 walk-out bungalow, ideally located 20 minutes northwest of Perth, ON. This open-concept home features 3 bedrooms, 3 bathrooms, a dedicated home office, and beautiful maple hardwood floors. The custom kitchen boasts cherry wood cabinets, a breakfast bar, and flows seamlessly into the main living area, leading to a cedar deck overlooking the backyard. The main bedroom includes an ensuite bath and walk-in closet with a serene view of the backyard, while the lower level is an entertainer’s dream, complete with a black walnut and granite bar, and ample space for gatherings. Practical features like an interlock driveway, double garage with inside entry, and high-speed internet make this home as functional as it is beautiful. Set in a friendly neighborhood with a charming country store down the road offering everything from sandwiches to spirits, this home combines luxurious living with small-town charm. (id:44758)
房源概要
|
MLS® Number
|
1418277 |
|
房源类型
|
民宅 |
|
临近地区
|
Dalhousie Lake |
|
附近的便利设施
|
近高尔夫球场, Recreation Nearby, Water Nearby |
|
社区特征
|
Adult Oriented |
|
特征
|
自动车库门 |
|
总车位
|
4 |
|
结构
|
Deck |
详 情
|
浴室
|
3 |
|
地上卧房
|
2 |
|
地下卧室
|
2 |
|
总卧房
|
4 |
|
赠送家电包括
|
冰箱, 洗碗机, 微波炉 Range Hood Combo, 炉子, Blinds |
|
建筑风格
|
平房 |
|
地下室进展
|
已装修 |
|
地下室类型
|
全完工 |
|
施工日期
|
2021 |
|
施工种类
|
独立屋 |
|
空调
|
中央空调 |
|
外墙
|
石, Vinyl |
|
固定装置
|
Drapes/window Coverings |
|
Flooring Type
|
Mixed Flooring, Hardwood, Ceramic |
|
地基类型
|
混凝土浇筑 |
|
供暖方式
|
Propane |
|
供暖类型
|
压力热风 |
|
储存空间
|
1 |
|
类型
|
独立屋 |
|
设备间
|
Drilled Well |
车 位
土地
|
英亩数
|
无 |
|
土地便利设施
|
近高尔夫球场, Recreation Nearby, Water Nearby |
|
污水道
|
Septic System |
|
土地深度
|
237 Ft |
|
土地宽度
|
103 Ft ,11 In |
|
不规则大小
|
0.5 |
|
Size Total
|
0.5 Ac |
|
规划描述
|
Ru-1 (rural) |
房 间
| 楼 层 |
类 型 |
长 度 |
宽 度 |
面 积 |
|
Lower Level |
卧室 |
|
|
11'6" x 10'4" |
|
Lower Level |
卧室 |
|
|
11'6" x 9'9" |
|
Lower Level |
三件套卫生间 |
|
|
7'10" x 5'0" |
|
Lower Level |
洗衣房 |
|
|
12'0" x 9'3" |
|
Lower Level |
设备间 |
|
|
23'2" x 4'6" |
|
一楼 |
门厅 |
|
|
13'0" x 6'7" |
|
一楼 |
客厅 |
|
|
17'2" x 12'10" |
|
一楼 |
餐厅 |
|
|
11'0" x 11'0" |
|
一楼 |
厨房 |
|
|
12'10" x 12'8" |
|
一楼 |
主卧 |
|
|
13'11" x 12'6" |
|
一楼 |
三件套浴室 |
|
|
8'6" x 5'0" |
|
一楼 |
其它 |
|
|
8'6" x 5'0" |
|
一楼 |
卧室 |
|
|
12'0" x 9'9" |
|
一楼 |
四件套浴室 |
|
|
8'0" x 5'0" |
https://www.realtor.ca/real-estate/27640143/195-maple-street-mcdonalds-corners-dalhousie-lake


































