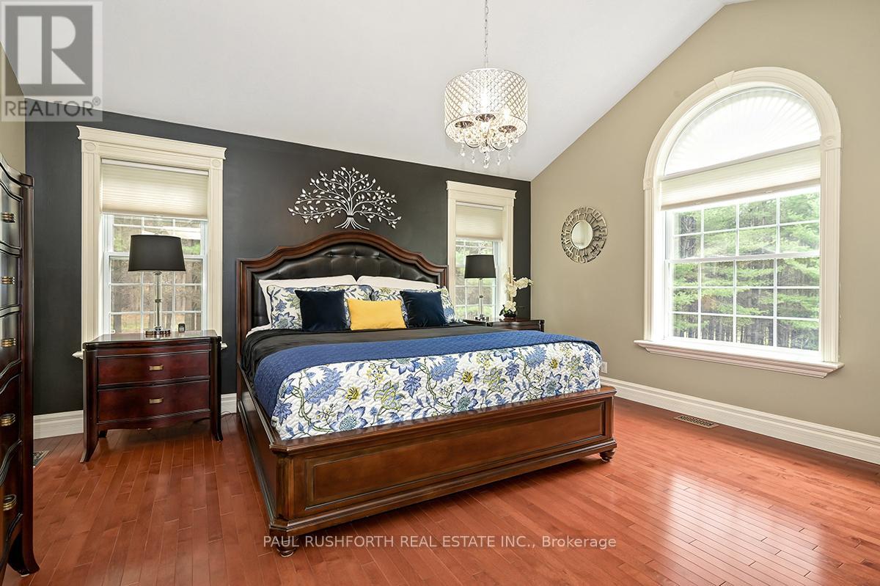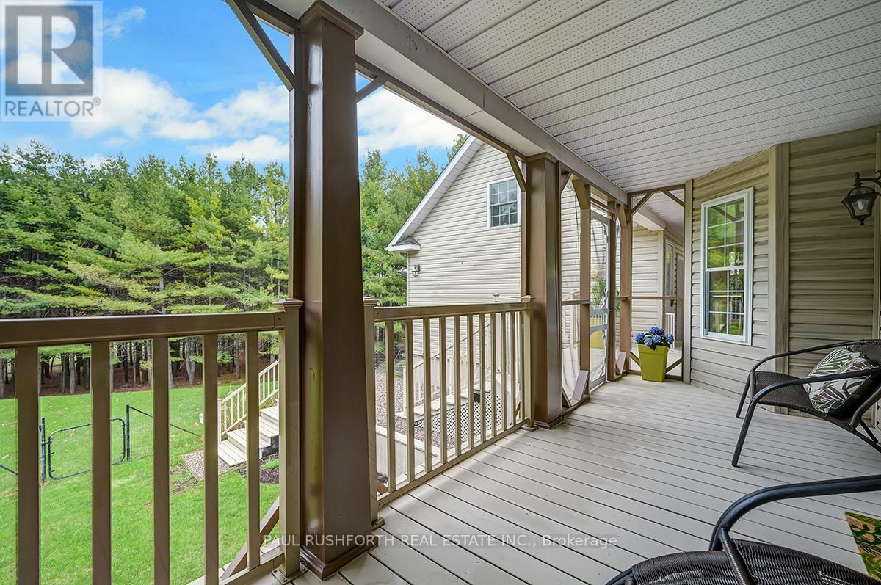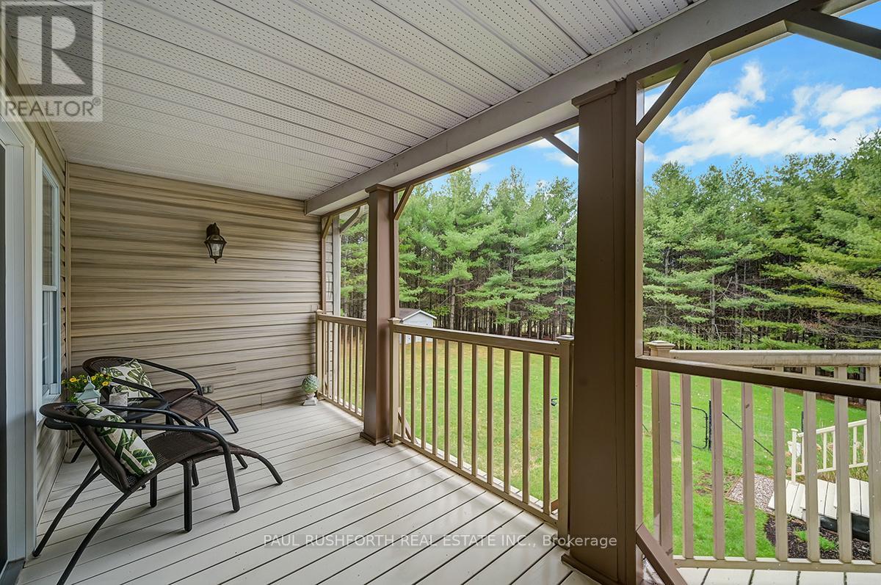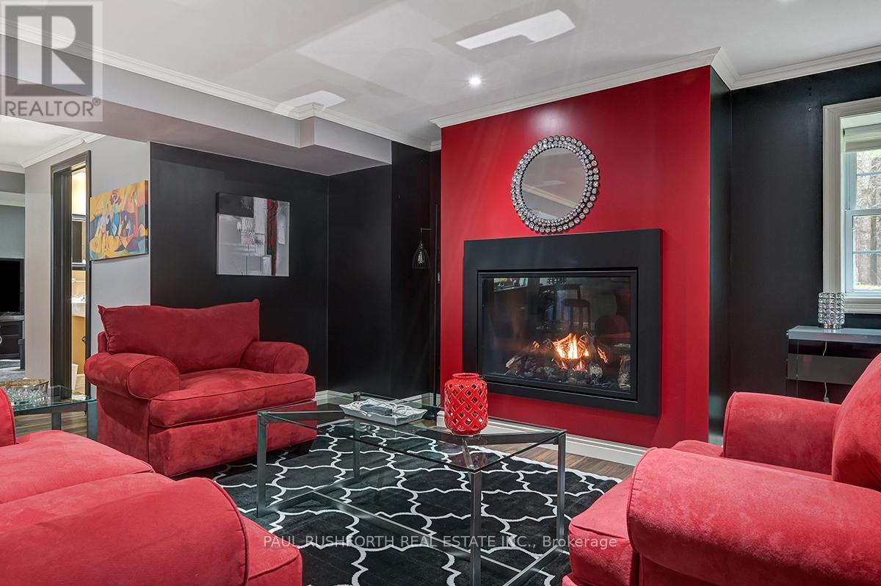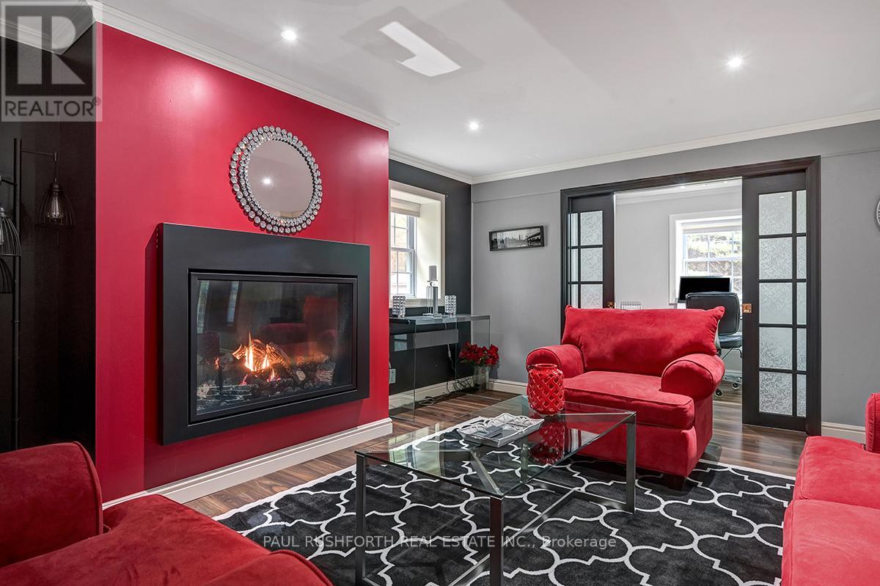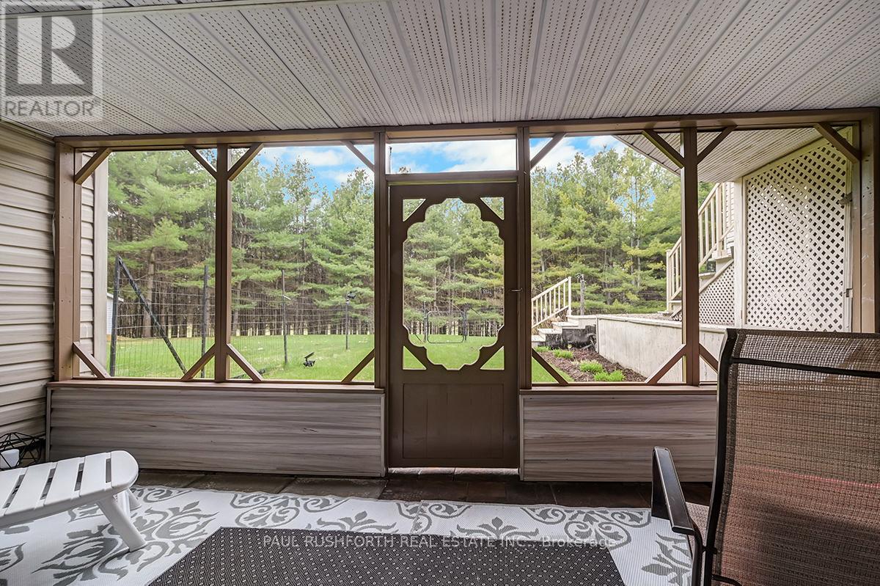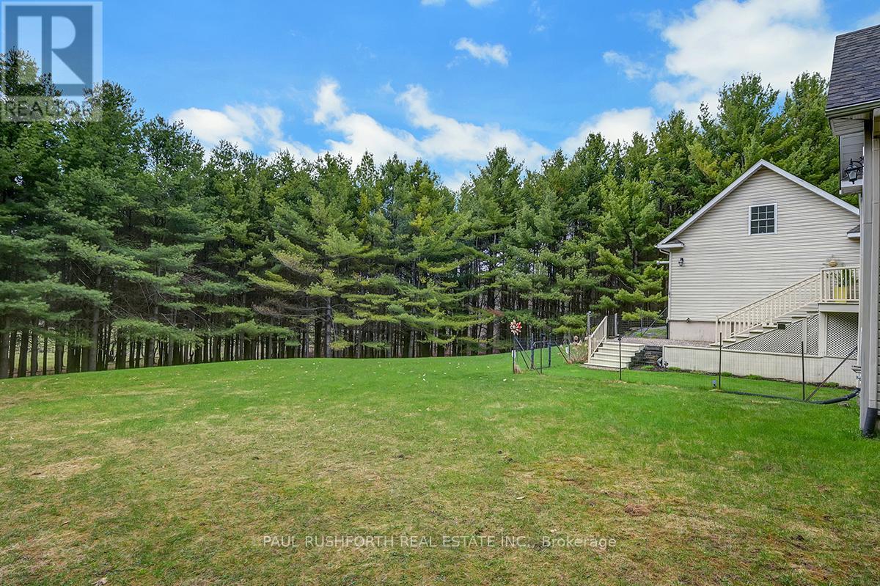3 卧室
4 浴室
1500 - 2000 sqft
平房
壁炉
中央空调
风热取暖
面积
$799,900
Welcome to your dream home, a stunning modern retreat nestled on approximately 4.3 acres of peaceful, private rural land. This beautifully designed 3-bedroom, 4-bathroom home offers the perfect blend of contemporary comfort and country charm, starting with its inviting wrap-around porch, ideal for morning coffee or an evening glass of wine. Step inside to discover soaring vaulted ceilings, gleaming hardwood floors, and a spacious open-concept living area. The kitchen is a chefs dream, complete with granite countertops, stainless steel appliances, and ample cabinetry. The spacious primary suite features a luxurious ensuite bath and a generous walk-in closet, offering the perfect haven for rest and relaxation. Downstairs, the expansive fully finished walk-out basement is an entertainers paradise boasting a wet bar, cozy gas fireplace, dedicated office space, and room for recreation, movie nights, or hosting guests. Outside, enjoy the practicality of a detached 2-car garage with a heated loft perfect for a studio, gym, or additional workspace. Whether you're seeking serenity, space, or style, this home has it all. (id:44758)
房源概要
|
MLS® Number
|
X12126876 |
|
房源类型
|
民宅 |
|
社区名字
|
720 - North Glengarry (Kenyon) Twp |
|
特征
|
树木繁茂的地区, Irregular Lot Size |
|
总车位
|
12 |
|
结构
|
Porch, Patio(s), 棚 |
详 情
|
浴室
|
4 |
|
地上卧房
|
3 |
|
总卧房
|
3 |
|
Age
|
16 To 30 Years |
|
公寓设施
|
Fireplace(s) |
|
赠送家电包括
|
Central Vacuum, 洗碗机, Hood 电扇, 炉子, Water Treatment, 冰箱 |
|
建筑风格
|
平房 |
|
地下室进展
|
已装修 |
|
地下室功能
|
Walk Out |
|
地下室类型
|
N/a (finished) |
|
施工种类
|
独立屋 |
|
空调
|
中央空调 |
|
外墙
|
乙烯基壁板 |
|
壁炉
|
有 |
|
Fireplace Total
|
2 |
|
地基类型
|
混凝土浇筑 |
|
客人卫生间(不包含洗浴)
|
1 |
|
供暖方式
|
Propane |
|
供暖类型
|
压力热风 |
|
储存空间
|
1 |
|
内部尺寸
|
1500 - 2000 Sqft |
|
类型
|
独立屋 |
|
设备间
|
Drilled Well |
车 位
土地
|
英亩数
|
有 |
|
污水道
|
Septic System |
|
土地深度
|
368 Ft ,10 In |
|
土地宽度
|
539 Ft ,1 In |
|
不规则大小
|
539.1 X 368.9 Ft |
|
规划描述
|
Ru |
房 间
| 楼 层 |
类 型 |
长 度 |
宽 度 |
面 积 |
|
地下室 |
浴室 |
2.59 m |
1.93 m |
2.59 m x 1.93 m |
|
地下室 |
其它 |
1.18 m |
2.37 m |
1.18 m x 2.37 m |
|
地下室 |
Office |
2.07 m |
4.08 m |
2.07 m x 4.08 m |
|
地下室 |
娱乐,游戏房 |
11.89 m |
13.1 m |
11.89 m x 13.1 m |
|
地下室 |
Sunroom |
2.15 m |
5.43 m |
2.15 m x 5.43 m |
|
地下室 |
设备间 |
3.6 m |
4.72 m |
3.6 m x 4.72 m |
|
一楼 |
浴室 |
1.54 m |
2.55 m |
1.54 m x 2.55 m |
|
一楼 |
Sunroom |
2.06 m |
5.94 m |
2.06 m x 5.94 m |
|
一楼 |
浴室 |
2.75 m |
3.86 m |
2.75 m x 3.86 m |
|
一楼 |
第二卧房 |
4.41 m |
3.3 m |
4.41 m x 3.3 m |
|
一楼 |
第三卧房 |
3.74 m |
3.73 m |
3.74 m x 3.73 m |
|
一楼 |
Eating Area |
2.66 m |
3.97 m |
2.66 m x 3.97 m |
|
一楼 |
餐厅 |
3.73 m |
4.4 m |
3.73 m x 4.4 m |
|
一楼 |
厨房 |
3.07 m |
3.97 m |
3.07 m x 3.97 m |
|
一楼 |
洗衣房 |
2.31 m |
2.48 m |
2.31 m x 2.48 m |
|
一楼 |
客厅 |
5.71 m |
5.16 m |
5.71 m x 5.16 m |
|
一楼 |
主卧 |
4.67 m |
4.49 m |
4.67 m x 4.49 m |
|
Upper Level |
Loft |
6.53 m |
7.52 m |
6.53 m x 7.52 m |
https://www.realtor.ca/real-estate/28265776/19524-kenyon-conc-rd-1-north-glengarry-720-north-glengarry-kenyon-twp




















