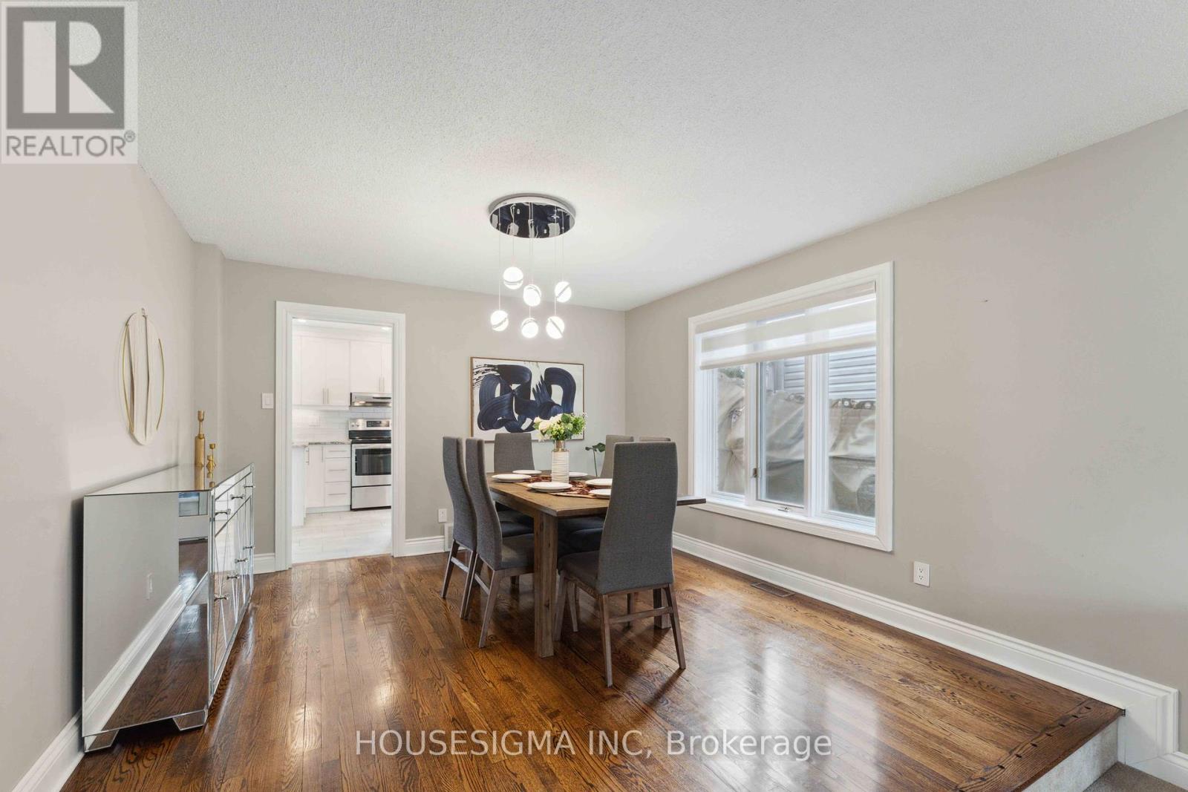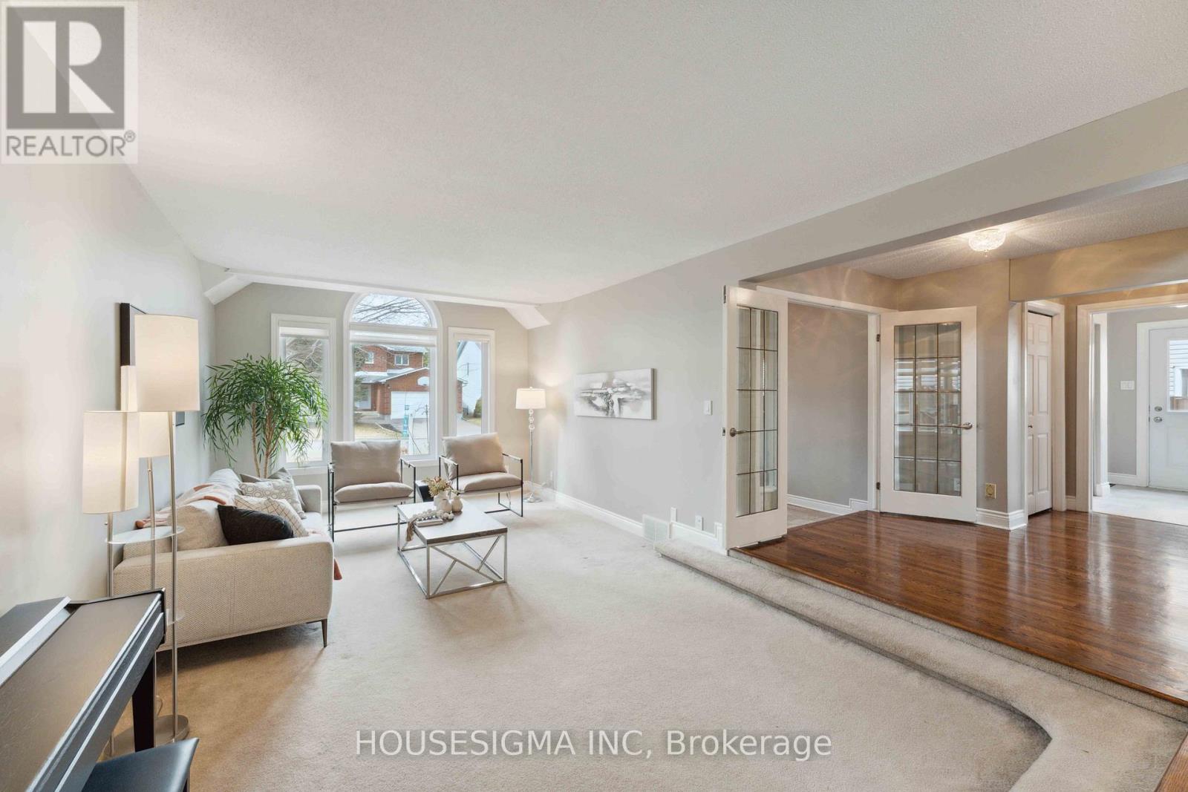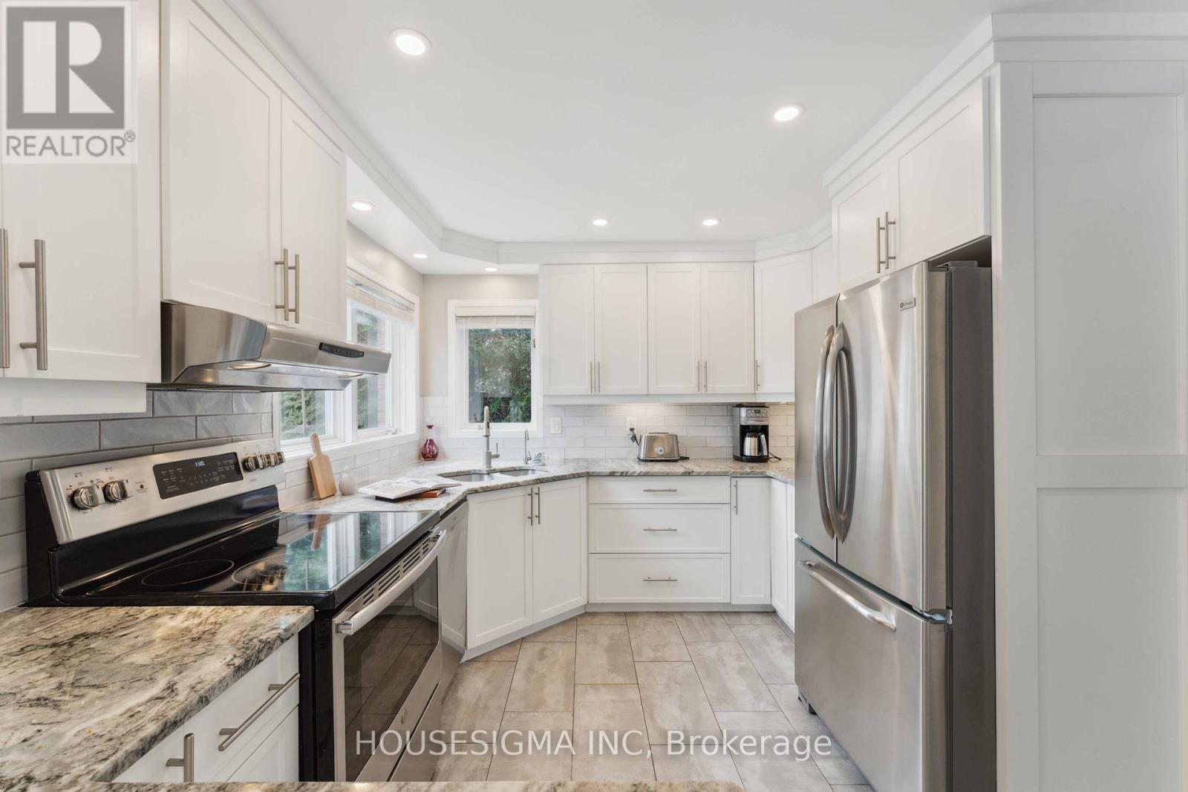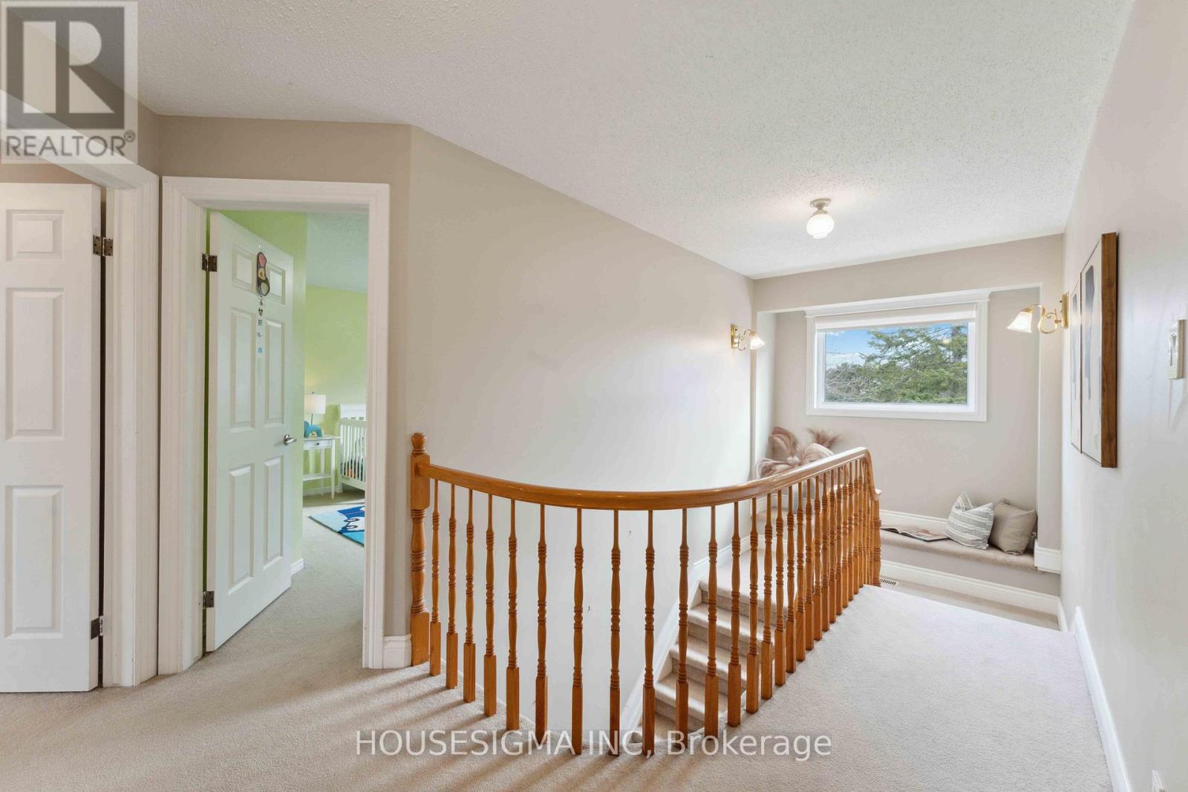5 卧室
3 浴室
2500 - 3000 sqft
壁炉
中央空调
风热取暖
$950,000
Spacious, stylish & ready for your family! Welcome to Chapel Hill living. Tucked away on a quiet cul-de-sac in the heart of Chapel Hill, this beautifully updated 4+1 bedroom detached home is perfect for families who want a move-in ready space with room to grow, entertain, and settle in for years to come. The moment you walk into the sunken foyer, you'll feel the warmth and flow of this well-designed home. Glass french doors lead you into a bright and open main level where large windows and hardwood flooring create a welcoming and elegant space. The formal living and dining rooms are ideal for hosting holidays or dinner parties, while still offering the kind of everyday comfort that makes this house feel like home. The fully renovated kitchen is a standout feature, complete with quartz countertops, white shaker-style cabinets, stainless steel appliances, and recessed lighting. Whether you're cooking for two or ten, the open layout connecting the kitchen, eat-in area, and family room with a wood-burning fireplace makes it easy to stay connected with your loved ones. Upstairs, the primary suite offers a calm, private retreat with a walk-in closet and a well-appointed ensuite bath. You'll also find three additional spacious bedrooms - perfect for kids, guests, or a home office - and a modernized main bathroom.The party-finished lower level brings even more flexibility to the home, with a large rec. room, fifth bedroom, and direct access to the garage - an ideal setup for a home gym, teen hangout, or even future in-law/income suite potential. Outside, enjoy the peace and privacy of a fully fenced backyard with no rear neighbours. With mature trees, green space, and a large deck, the yard is perfect for summer barbecues, playtime, or simply relaxing after a long day. Located in a well-established community, you're just a short walk to parks, top-rated schools, public transit, grocery stores, and everything your family needs. (id:44758)
房源概要
|
MLS® Number
|
X12088282 |
|
房源类型
|
民宅 |
|
社区名字
|
2009 - Chapel Hill |
|
设备类型
|
热水器 - Gas |
|
特征
|
Cul-de-sac, Flat Site, Lane |
|
总车位
|
6 |
|
租赁设备类型
|
热水器 - Gas |
详 情
|
浴室
|
3 |
|
地上卧房
|
4 |
|
地下卧室
|
1 |
|
总卧房
|
5 |
|
Age
|
31 To 50 Years |
|
公寓设施
|
Fireplace(s) |
|
赠送家电包括
|
Garage Door Opener Remote(s), 洗碗机, 烘干机, Hood 电扇, 炉子, 洗衣机, 冰箱 |
|
地下室进展
|
部分完成 |
|
地下室类型
|
全部完成 |
|
施工种类
|
独立屋 |
|
空调
|
中央空调 |
|
外墙
|
乙烯基壁板, 砖 |
|
Fire Protection
|
Smoke Detectors |
|
壁炉
|
有 |
|
Fireplace Total
|
1 |
|
地基类型
|
混凝土浇筑 |
|
客人卫生间(不包含洗浴)
|
1 |
|
供暖方式
|
天然气 |
|
供暖类型
|
压力热风 |
|
储存空间
|
2 |
|
内部尺寸
|
2500 - 3000 Sqft |
|
类型
|
独立屋 |
|
设备间
|
市政供水 |
车 位
土地
|
英亩数
|
无 |
|
围栏类型
|
Fenced Yard |
|
污水道
|
Sanitary Sewer |
|
土地深度
|
110 Ft ,9 In |
|
土地宽度
|
50 Ft |
|
不规则大小
|
50 X 110.8 Ft |
|
规划描述
|
Res |
房 间
| 楼 层 |
类 型 |
长 度 |
宽 度 |
面 积 |
|
二楼 |
卧室 |
3.34 m |
3.41 m |
3.34 m x 3.41 m |
|
二楼 |
卧室 |
6.39 m |
4.21 m |
6.39 m x 4.21 m |
|
二楼 |
浴室 |
3.86 m |
2.8 m |
3.86 m x 2.8 m |
|
二楼 |
浴室 |
2.2 m |
2.88 m |
2.2 m x 2.88 m |
|
二楼 |
卧室 |
3.86 m |
3.93 m |
3.86 m x 3.93 m |
|
二楼 |
卧室 |
3.96 m |
3.43 m |
3.96 m x 3.43 m |
|
地下室 |
卧室 |
3 m |
4.42 m |
3 m x 4.42 m |
|
地下室 |
Games Room |
5.63 m |
5.08 m |
5.63 m x 5.08 m |
|
地下室 |
娱乐,游戏房 |
4.55 m |
3.73 m |
4.55 m x 3.73 m |
|
一楼 |
门厅 |
2.45 m |
2.33 m |
2.45 m x 2.33 m |
|
一楼 |
客厅 |
6.53 m |
3.8 m |
6.53 m x 3.8 m |
|
一楼 |
餐厅 |
3.93 m |
3.8 m |
3.93 m x 3.8 m |
|
一楼 |
厨房 |
3.05 m |
3.8 m |
3.05 m x 3.8 m |
|
一楼 |
Eating Area |
2.99 m |
2.51 m |
2.99 m x 2.51 m |
|
一楼 |
家庭房 |
5.55 m |
3.93 m |
5.55 m x 3.93 m |
|
一楼 |
洗衣房 |
3.6 m |
2.38 m |
3.6 m x 2.38 m |
|
一楼 |
浴室 |
1.46 m |
1.36 m |
1.46 m x 1.36 m |
https://www.realtor.ca/real-estate/28180428/1953-kimball-court-ottawa-2009-chapel-hill









































