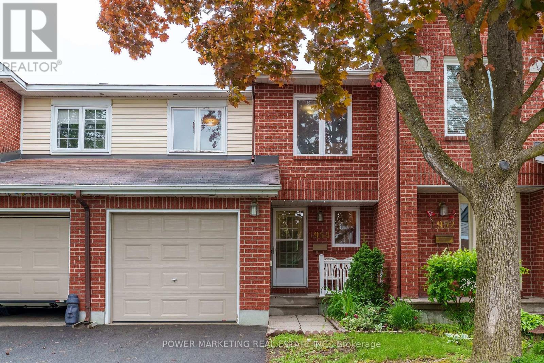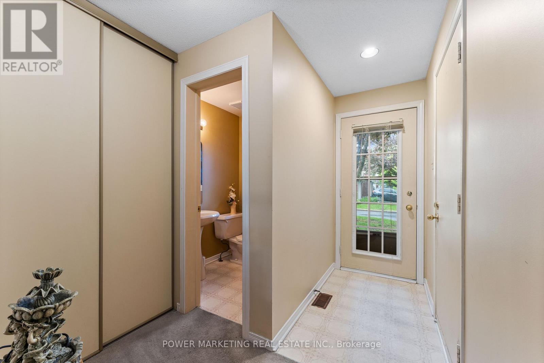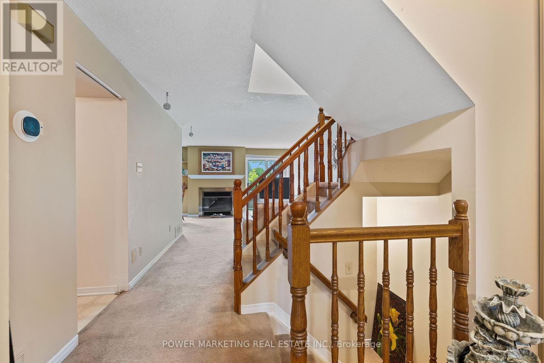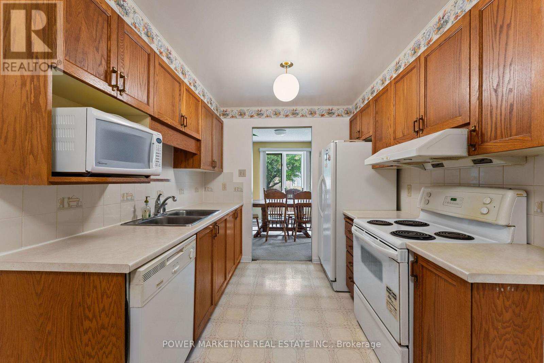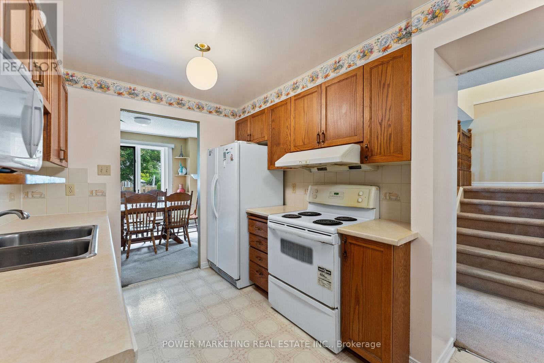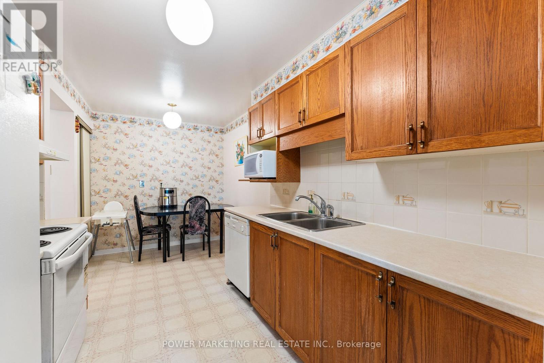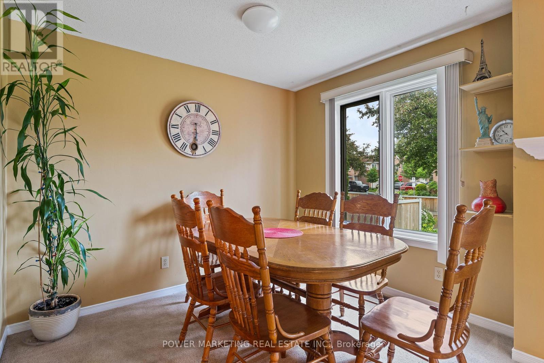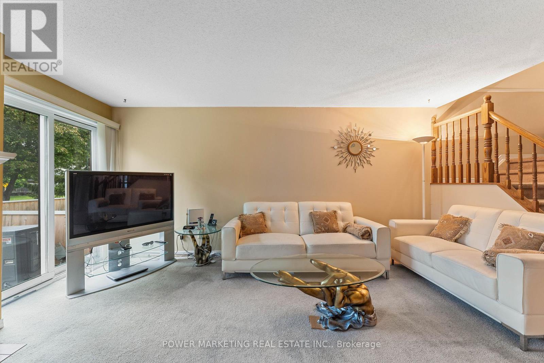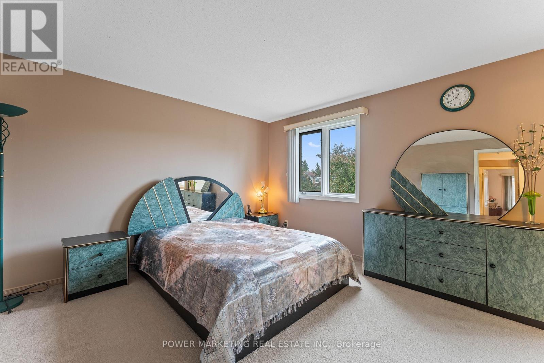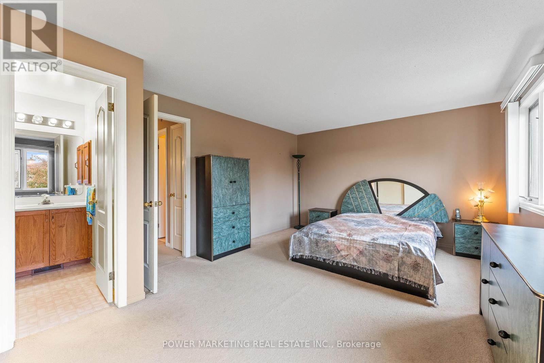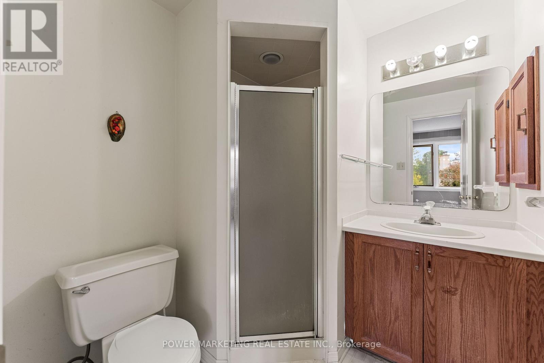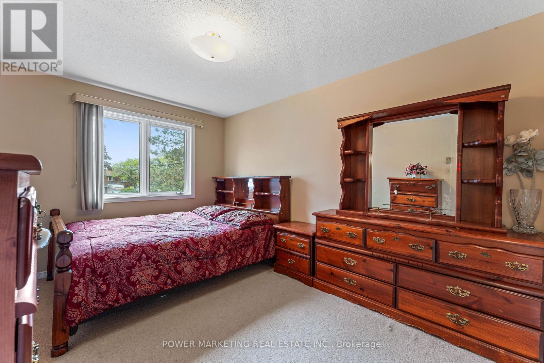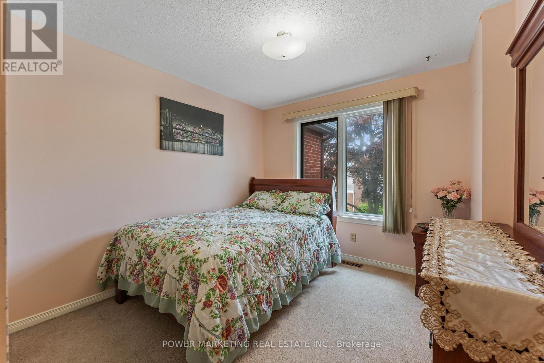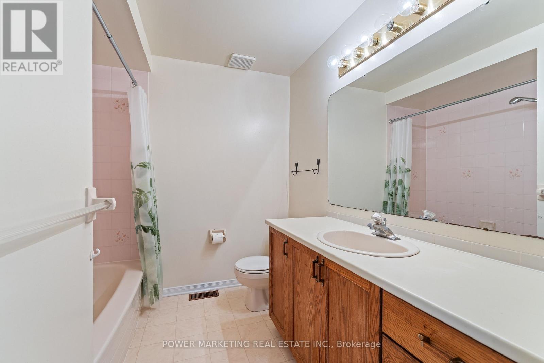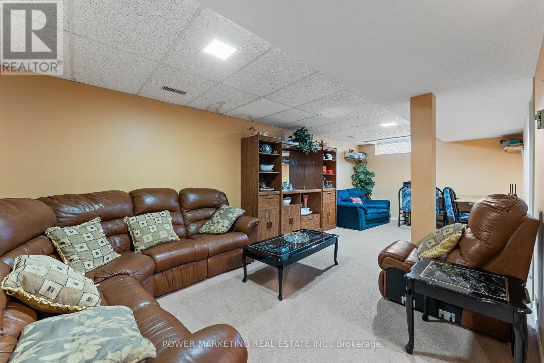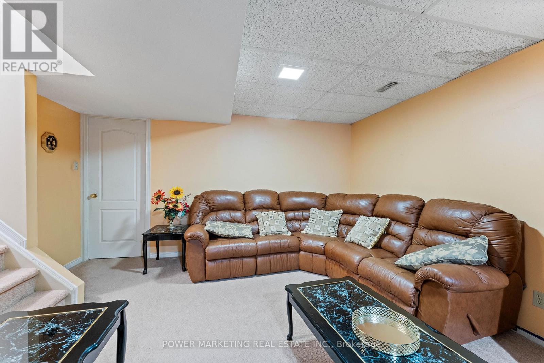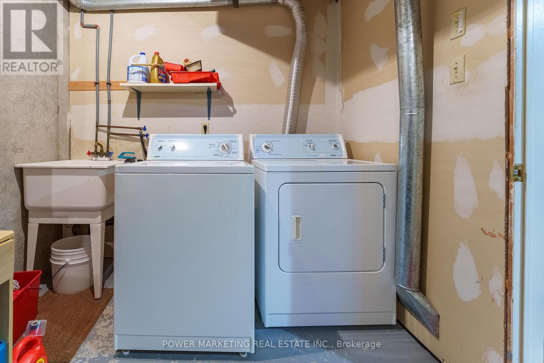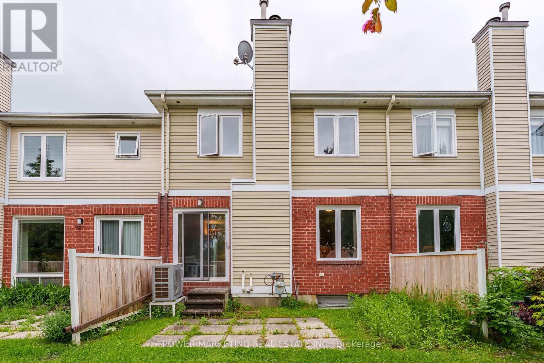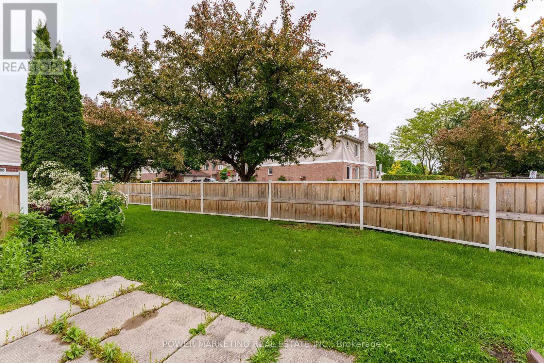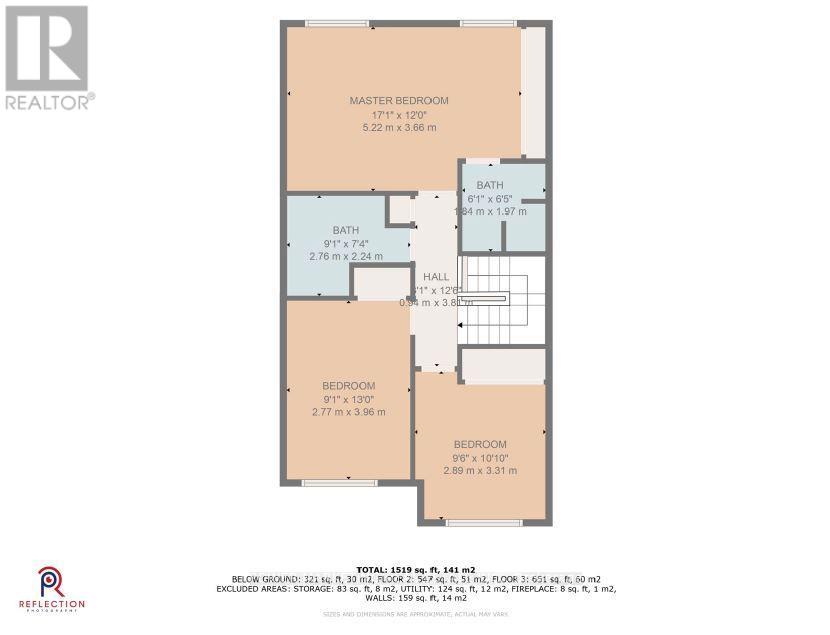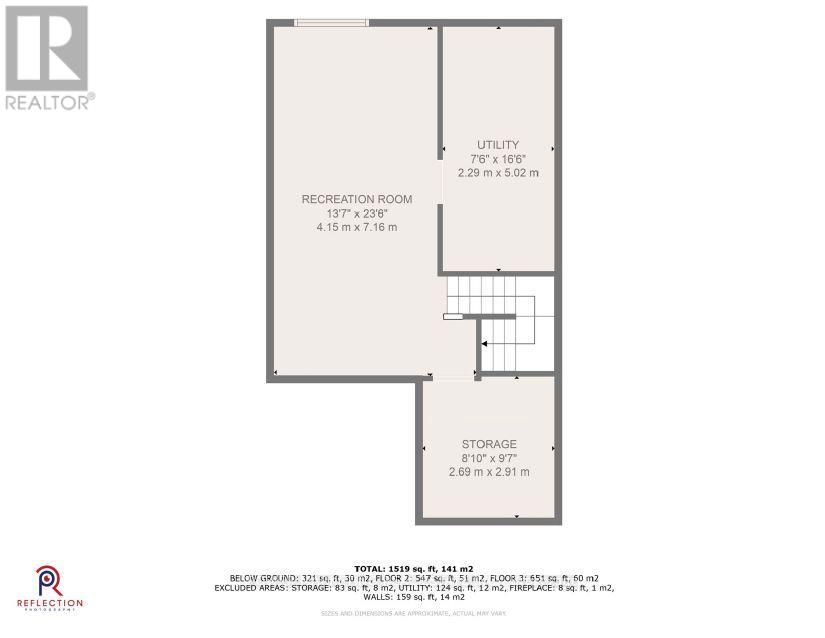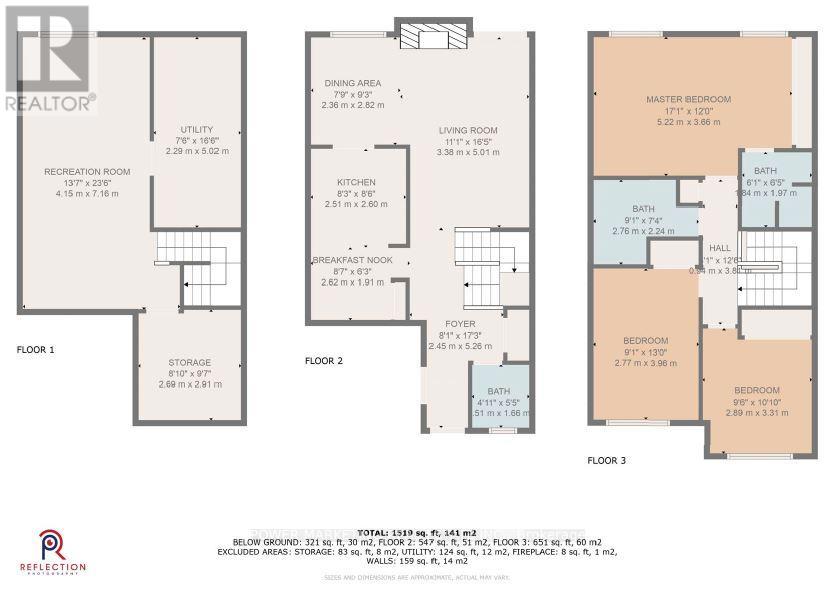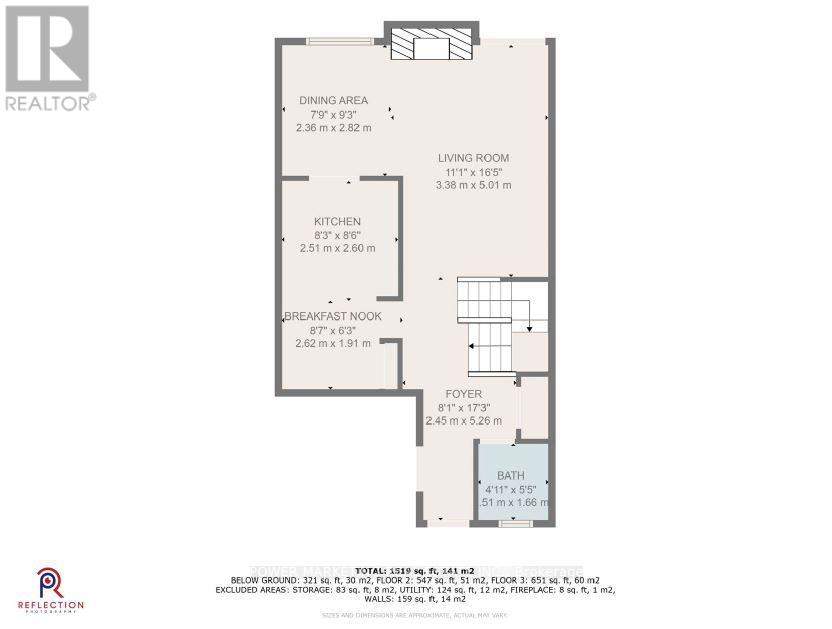1954 Ashmont Street Ottawa, Ontario K1C 7B9

$459,900管理费,Parking
$364.43 每月
管理费,Parking
$364.43 每月OPEN HOUSE Sunday June 15th 2pm to 4pm!! Welcome to this 3 bedroom, 2.5 bathroom condo townhome situated in a quiet neighbourhood of Chapel Hill with no direct rear neighbours in heart of Orleans. This home is close proximity to many amenities including public transit with various bus routes, shopping, park, restaurants, entertainment, schools and many more. Main floor includes Living Room, a separate dining room and an eat-in kitchen. Upstairs, you will find a spacious primary bedroom with full wall sliding closet with an en-suite bathroom, two good sized bedrooms and a main bathroom. Fully completed basement offers additional living space. Laundry and additional storage space is located in the basement. This property is perfect for investors or first-time home buyers wanting a low-maintenance living with low condo fee. This home includes an attached garage with Driveway parking and plenty of visitors parking are just steps away. Offer presentation on June 17th, 2025 at 6pm however, Seller reserves the right to review and may accept pre-emptive offers! (id:44758)
Open House
此属性有开放式房屋!
2:00 pm
结束于:4:00 pm
房源概要
| MLS® Number | X12211012 |
| 房源类型 | 民宅 |
| 社区名字 | 2009 - Chapel Hill |
| 社区特征 | Pet Restrictions |
| 总车位 | 2 |
详 情
| 浴室 | 3 |
| 地上卧房 | 3 |
| 总卧房 | 3 |
| 公寓设施 | Fireplace(s) |
| 赠送家电包括 | 洗碗机, 烘干机, Hood 电扇, 炉子, 洗衣机, 冰箱 |
| 地下室进展 | 已装修 |
| 地下室类型 | 全完工 |
| 空调 | 中央空调 |
| 外墙 | 砖 Facing |
| 壁炉 | 有 |
| Fireplace Total | 1 |
| 地基类型 | 混凝土浇筑 |
| 客人卫生间(不包含洗浴) | 1 |
| 供暖方式 | 天然气 |
| 供暖类型 | 压力热风 |
| 储存空间 | 2 |
| 内部尺寸 | 1200 - 1399 Sqft |
| 类型 | 联排别墅 |
车 位
| 附加车库 | |
| Garage | |
| 入内式车位 |
土地
| 英亩数 | 无 |
房 间
| 楼 层 | 类 型 | 长 度 | 宽 度 | 面 积 |
|---|---|---|---|---|
| 二楼 | 主卧 | 5.22 m | 3.66 m | 5.22 m x 3.66 m |
| 二楼 | 浴室 | 1.84 m | 1.97 m | 1.84 m x 1.97 m |
| 二楼 | 第二卧房 | 3.96 m | 2.77 m | 3.96 m x 2.77 m |
| 二楼 | 第三卧房 | 3.31 m | 2.89 m | 3.31 m x 2.89 m |
| 二楼 | 浴室 | 2.76 m | 2.24 m | 2.76 m x 2.24 m |
| 地下室 | 娱乐,游戏房 | 7.16 m | 4.15 m | 7.16 m x 4.15 m |
| 地下室 | 设备间 | 5.02 m | 2.29 m | 5.02 m x 2.29 m |
| 地下室 | 其它 | 2.91 m | 2.69 m | 2.91 m x 2.69 m |
| 一楼 | 客厅 | 5.01 m | 3.38 m | 5.01 m x 3.38 m |
| 一楼 | 餐厅 | 2.36 m | 2.82 m | 2.36 m x 2.82 m |
| 一楼 | 厨房 | 2.51 m | 2.6 m | 2.51 m x 2.6 m |
| 一楼 | Eating Area | 2.62 m | 1.91 m | 2.62 m x 1.91 m |
https://www.realtor.ca/real-estate/28447665/1954-ashmont-street-ottawa-2009-chapel-hill

