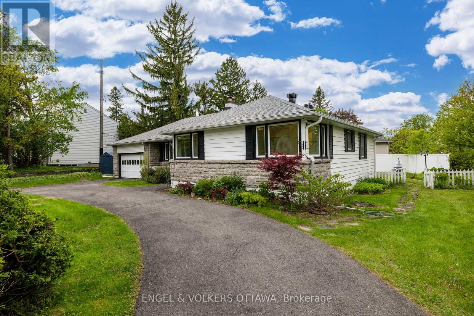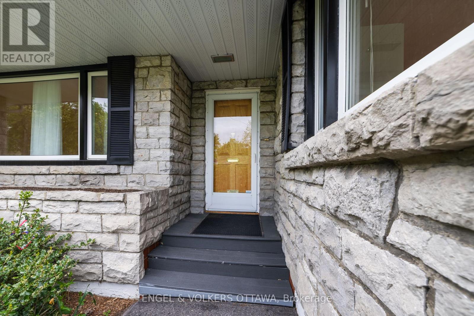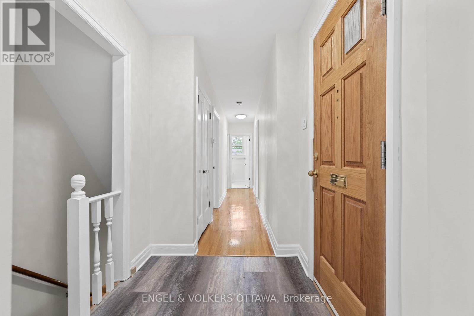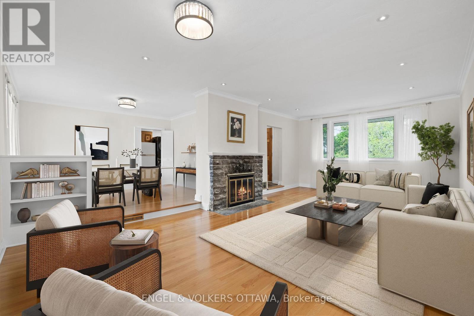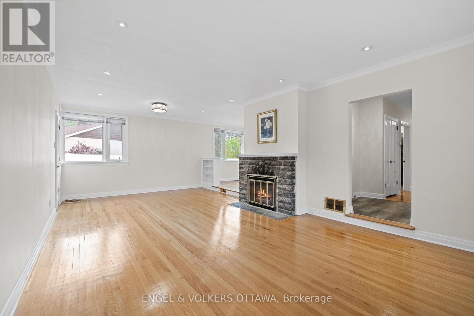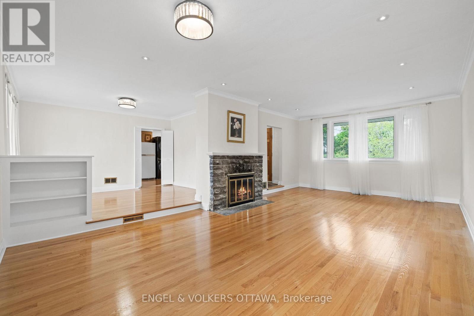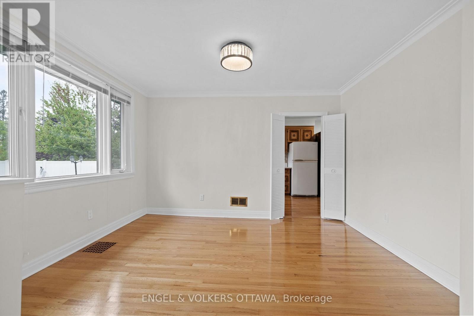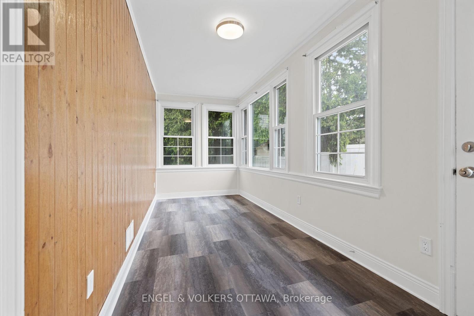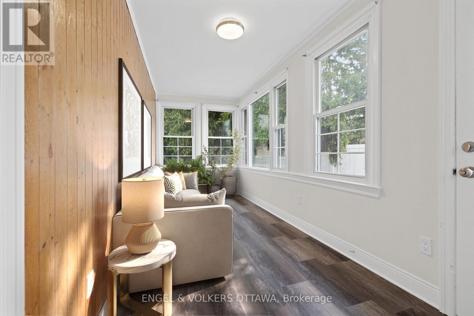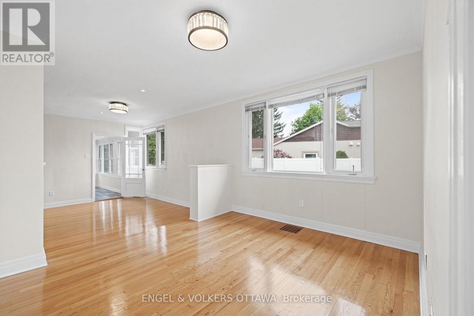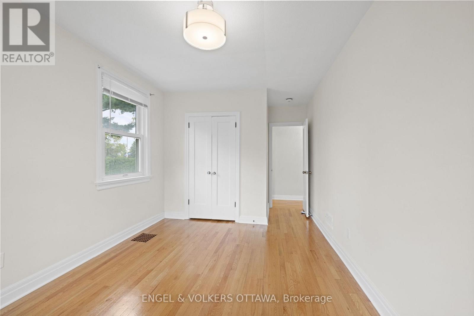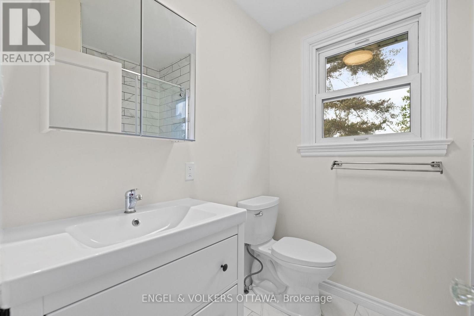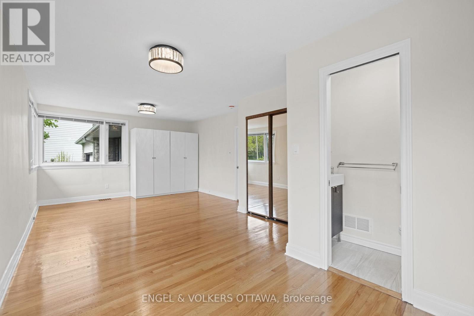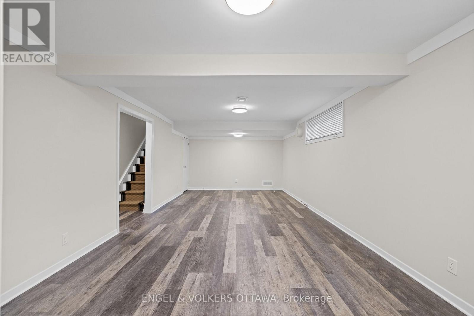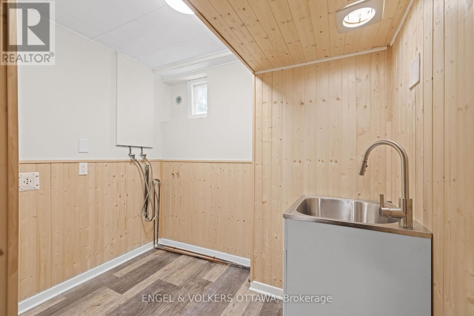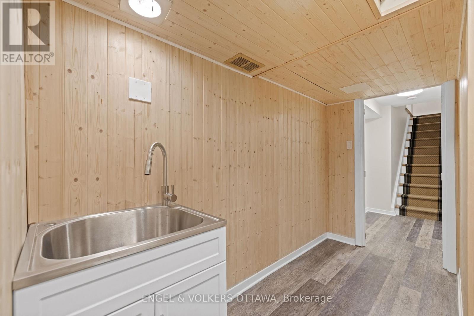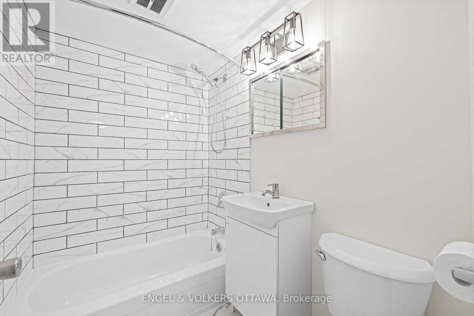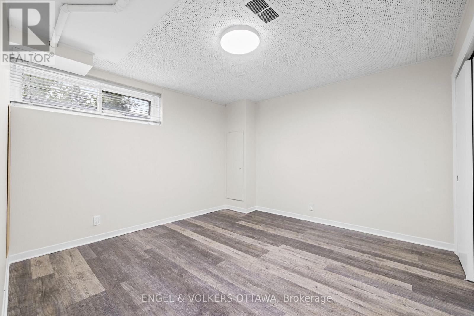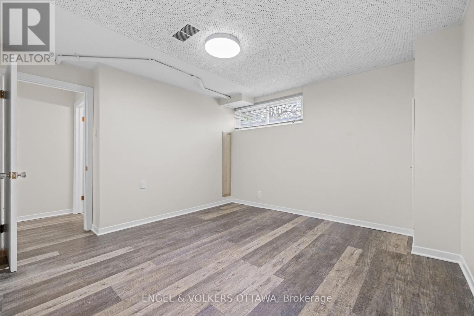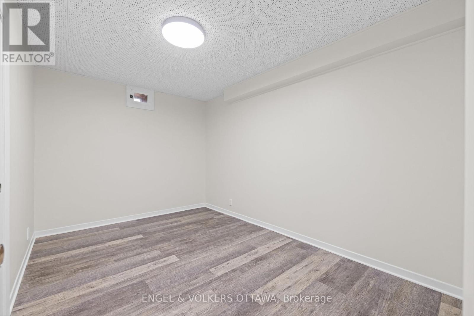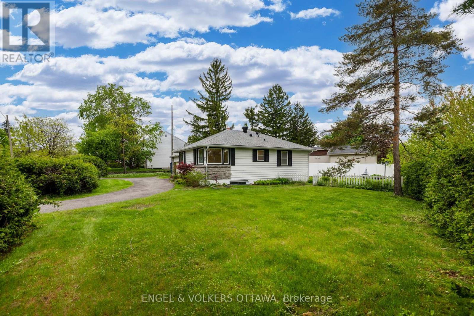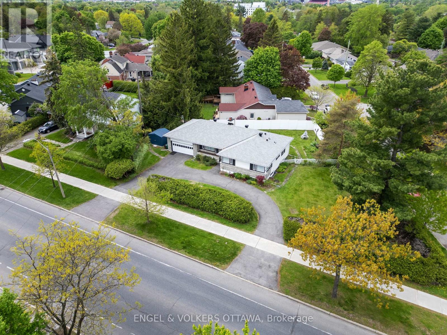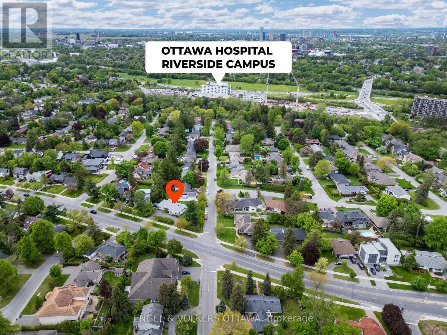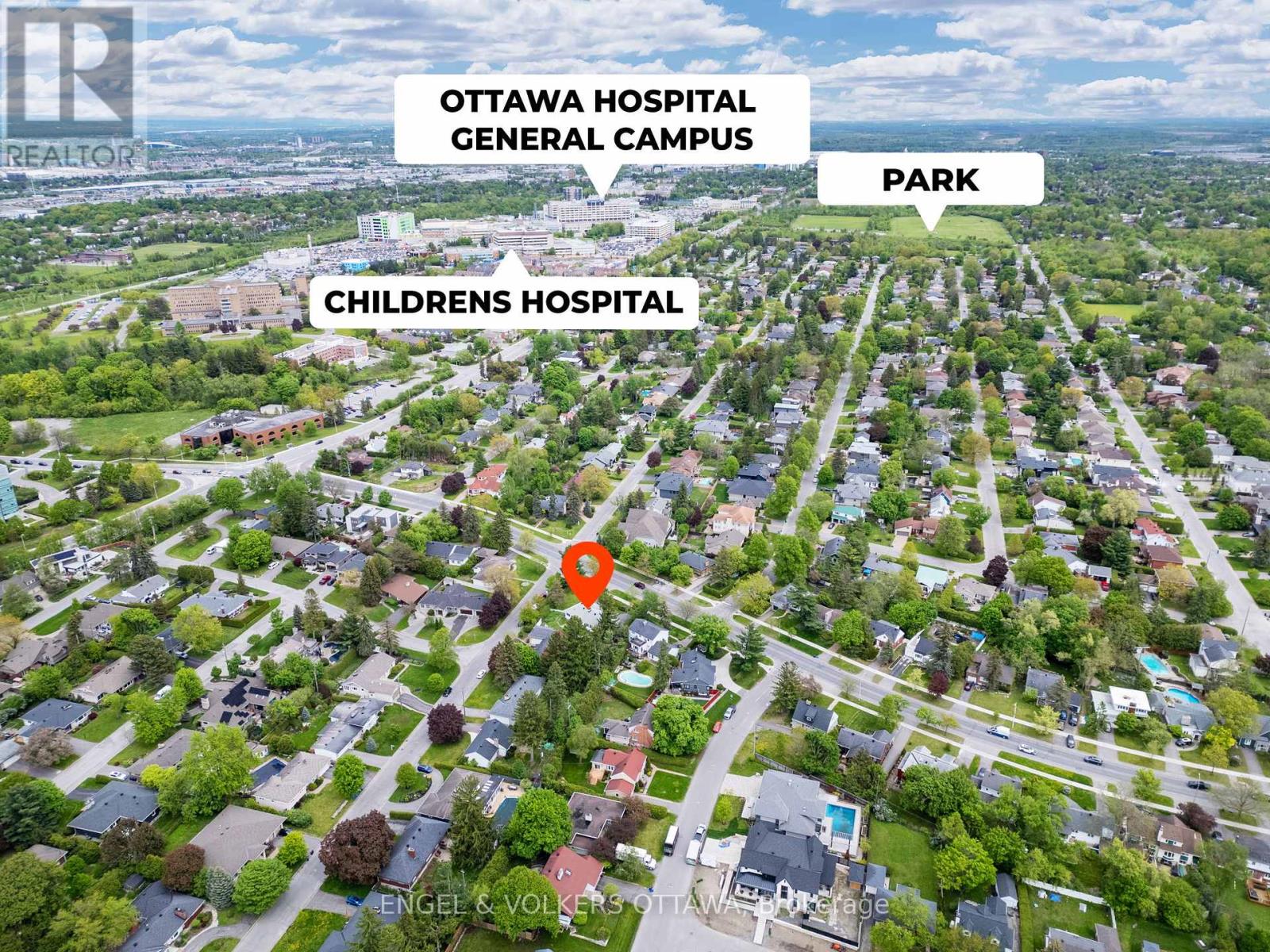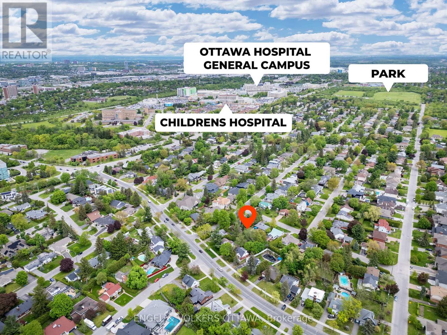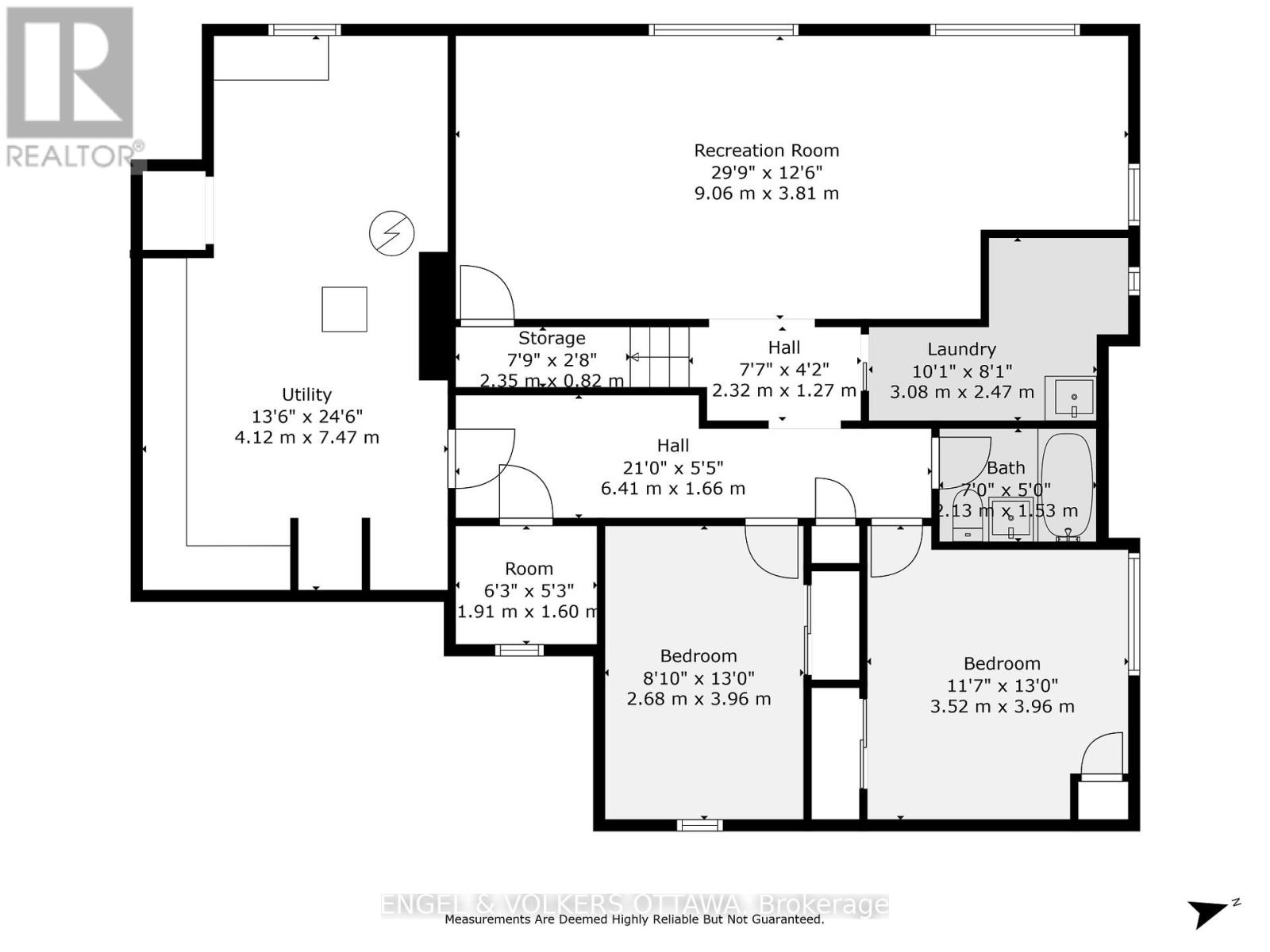3 卧室
3 浴室
1500 - 2000 sqft
平房
壁炉
中央空调
风热取暖
$999,900
Welcome to 1960 Alta Vista Dr. Situated on the corner of Roger Road and Alta Vista on a huge lot ( 127.77 ft x 113.5 ft) in the beautiful neighborhood of Faircrest Heights. This beautiful stone bungalow offers so many wonderful features for the future owners of this lovely home. You are welcomed In with a large circular driveway, and upon entrance, you are stepping in into a large and spacious main level with beautiful hardwood floors, functional kitchen, two bedrooms on the main level, a charming wood fireplace in the living room and a beautiful and sunny solarium. Updated washrooms on all levels. The lower level features two additional bedrooms, a very spacious Recreational room, and ample storage. This property sits on a large corner lot, with vast green space, plenty of foliage and beautiful tall trees. A perfect backyard paradise in the city. This property is conveniently located To schools, hospitals and central Ottawa. Don't miss out on the opportunity to see this beautiful property with so much to offer! ** This is a linked property.** (id:44758)
房源概要
|
MLS® Number
|
X12165392 |
|
房源类型
|
民宅 |
|
社区名字
|
3603 - Faircrest Heights |
|
总车位
|
5 |
详 情
|
浴室
|
3 |
|
地上卧房
|
2 |
|
地下卧室
|
1 |
|
总卧房
|
3 |
|
公寓设施
|
Fireplace(s) |
|
赠送家电包括
|
Water Heater, Garage Door Opener Remote(s), 报警系统, 洗碗机, 烘干机, 炉子, 洗衣机, 冰箱 |
|
建筑风格
|
平房 |
|
地下室进展
|
已装修 |
|
地下室类型
|
N/a (finished) |
|
施工种类
|
独立屋 |
|
空调
|
中央空调 |
|
外墙
|
石, 乙烯基壁板 |
|
壁炉
|
有 |
|
Fireplace Total
|
1 |
|
地基类型
|
混凝土浇筑 |
|
客人卫生间(不包含洗浴)
|
1 |
|
供暖方式
|
天然气 |
|
供暖类型
|
压力热风 |
|
储存空间
|
1 |
|
内部尺寸
|
1500 - 2000 Sqft |
|
类型
|
独立屋 |
|
设备间
|
市政供水 |
车 位
|
附加车库
|
|
|
Garage
|
|
|
入内式车位
|
|
|
Covered
|
|
土地
|
英亩数
|
无 |
|
污水道
|
Sanitary Sewer |
|
土地深度
|
113.5 M |
|
土地宽度
|
127.77 M |
|
不规则大小
|
127.8 X 113.5 M |
|
规划描述
|
住宅 |
房 间
| 楼 层 |
类 型 |
长 度 |
宽 度 |
面 积 |
|
地下室 |
Office |
3.96 m |
3.52 m |
3.96 m x 3.52 m |
|
地下室 |
浴室 |
2.13 m |
1.53 m |
2.13 m x 1.53 m |
|
地下室 |
设备间 |
7.47 m |
4.12 m |
7.47 m x 4.12 m |
|
地下室 |
娱乐,游戏房 |
9.06 m |
3.01 m |
9.06 m x 3.01 m |
|
地下室 |
洗衣房 |
3.08 m |
2.47 m |
3.08 m x 2.47 m |
|
地下室 |
卧室 |
3.96 m |
2.68 m |
3.96 m x 2.68 m |
|
一楼 |
门厅 |
1.96 m |
1.87 m |
1.96 m x 1.87 m |
|
一楼 |
浴室 |
88 m |
2.13 m |
88 m x 2.13 m |
|
一楼 |
客厅 |
7.47 m |
4.16 m |
7.47 m x 4.16 m |
|
一楼 |
餐厅 |
3.82 m |
3.19 m |
3.82 m x 3.19 m |
|
一楼 |
厨房 |
5.36 m |
2.77 m |
5.36 m x 2.77 m |
|
一楼 |
Solarium |
5.66 m |
2.12 m |
5.66 m x 2.12 m |
|
一楼 |
主卧 |
7.05 m |
4.06 m |
7.05 m x 4.06 m |
|
一楼 |
第二卧房 |
5.36 m |
2.95 m |
5.36 m x 2.95 m |
https://www.realtor.ca/real-estate/28349600/1960-alta-vista-drive-ottawa-3603-faircrest-heights



