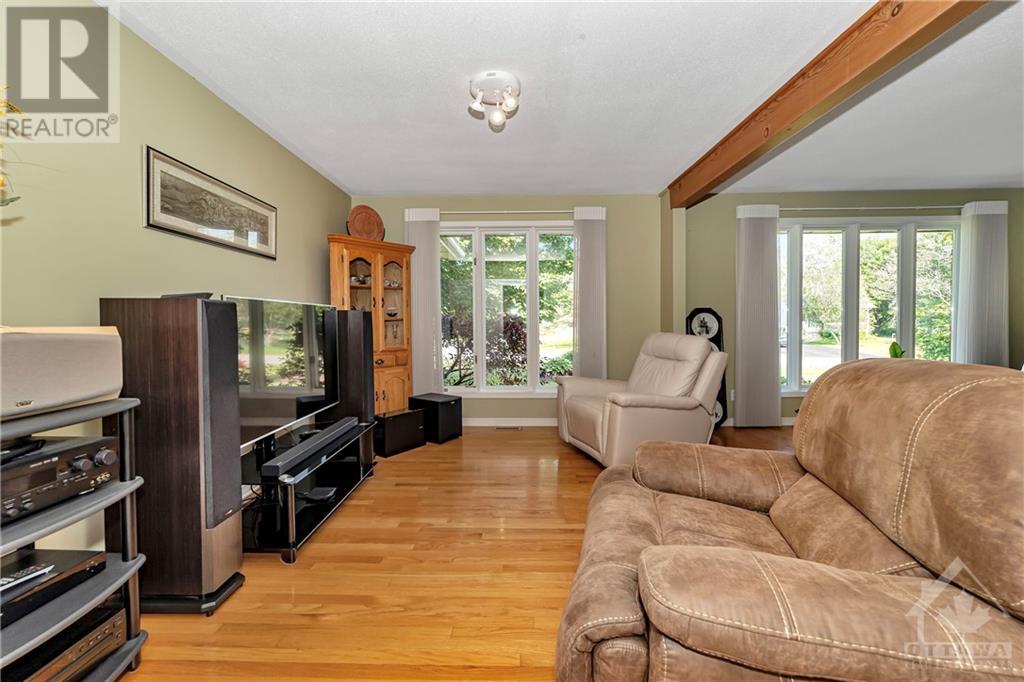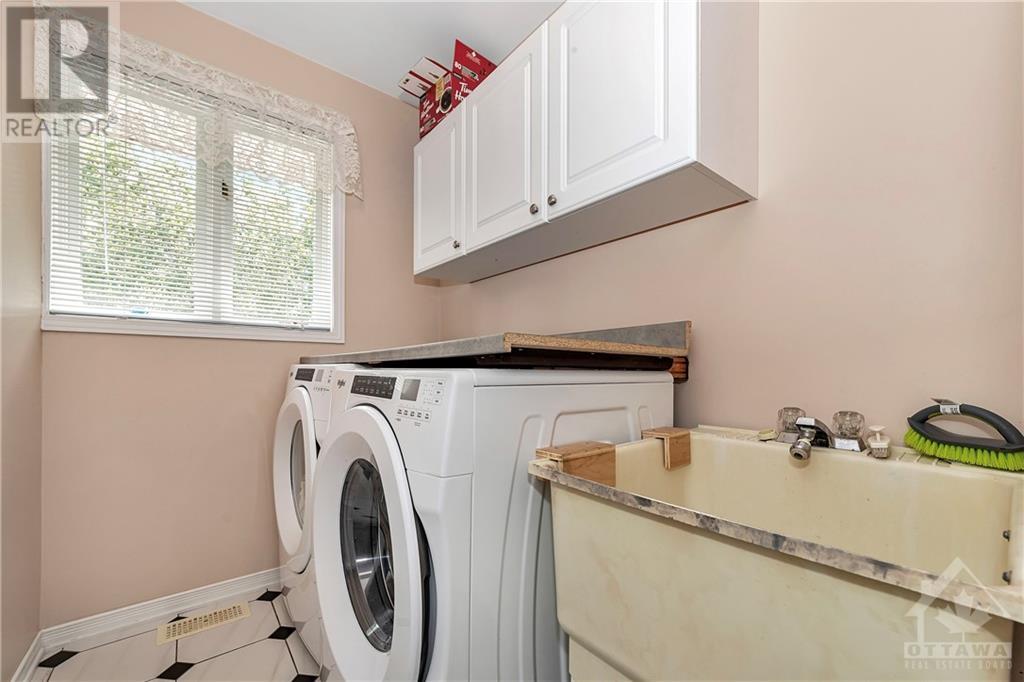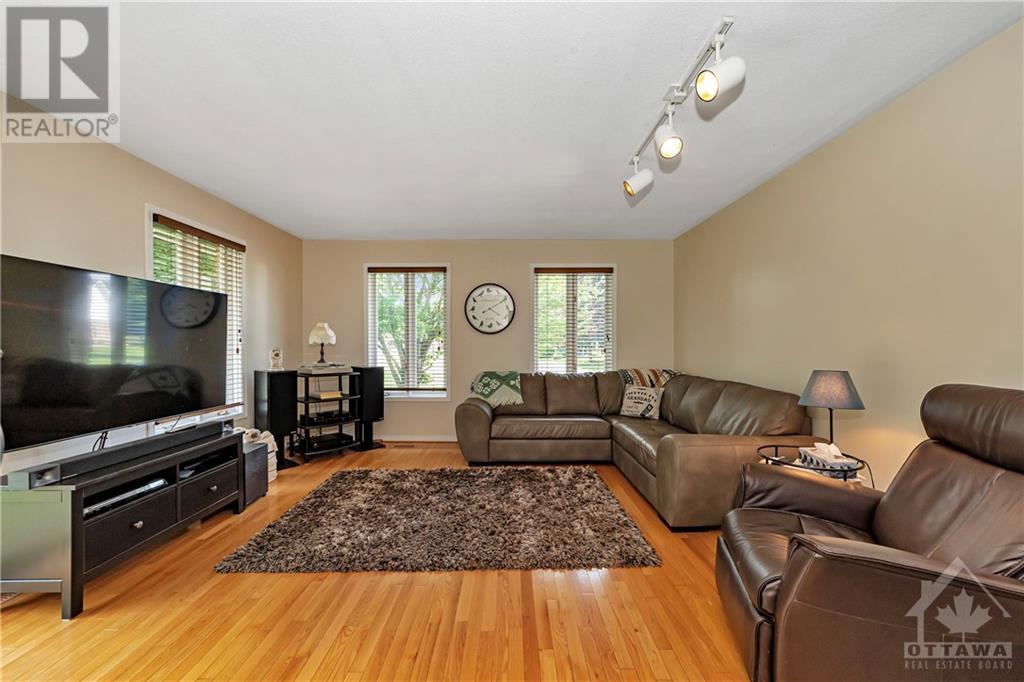4 卧室
3 浴室
平房
中央空调, 换气器
风热取暖
$849,900
Flooring: Hardwood, Welcome to 1960 Horizon Drive, located in the beautiful and tranquil neighborhood of Vars Village. This sprawling bungalow is situated on a large green nature oasis with perfectly manicure gardens and a paradise feel. Escape the hustle and bustle of city life without sacrificing convenience. Lots of mature trees and hedges line this yard offering endless possibilities for your outdoor enjoyment. There is ample room to make any of your backyard dreams come true. This classic red brick bungalow offers large living spaces perfect for family enjoyment. A gourmet kitchen featuring granite counter tops and stainless steel appliances. 3 spacious bedroom on the main level including a Primary suite with walk in closet and luxurious en-suite bathroom. The lower level features ample space for recreation, including large workshop. Come for a visit and see what kind of life you can be living., Flooring: Ceramic (id:44758)
房源概要
|
MLS® Number
|
X9520441 |
|
房源类型
|
民宅 |
|
临近地区
|
Vars Village |
|
社区名字
|
1112 - Vars Village |
|
总车位
|
7 |
|
结构
|
Deck |
详 情
|
浴室
|
3 |
|
地上卧房
|
3 |
|
地下卧室
|
1 |
|
总卧房
|
4 |
|
赠送家电包括
|
Water Treatment, 洗碗机, 冰箱, 炉子, 洗衣机 |
|
建筑风格
|
平房 |
|
地下室进展
|
部分完成 |
|
地下室类型
|
全部完成 |
|
施工种类
|
独立屋 |
|
空调
|
Central Air Conditioning, 换气机 |
|
外墙
|
砖 |
|
地基类型
|
混凝土 |
|
供暖方式
|
天然气 |
|
供暖类型
|
压力热风 |
|
储存空间
|
1 |
|
类型
|
独立屋 |
|
设备间
|
市政供水 |
车 位
土地
|
英亩数
|
无 |
|
土地深度
|
204 Ft ,9 In |
|
土地宽度
|
166 Ft ,7 In |
|
不规则大小
|
166.66 X 204.76 Ft ; 1 |
|
规划描述
|
住宅 |
房 间
| 楼 层 |
类 型 |
长 度 |
宽 度 |
面 积 |
|
一楼 |
浴室 |
2.43 m |
3.6 m |
2.43 m x 3.6 m |
|
一楼 |
家庭房 |
4.44 m |
5.15 m |
4.44 m x 5.15 m |
|
一楼 |
客厅 |
4.19 m |
7.26 m |
4.19 m x 7.26 m |
|
一楼 |
浴室 |
1.34 m |
2.08 m |
1.34 m x 2.08 m |
|
一楼 |
洗衣房 |
2.1 m |
1.52 m |
2.1 m x 1.52 m |
|
一楼 |
厨房 |
6.73 m |
4.44 m |
6.73 m x 4.44 m |
|
一楼 |
卧室 |
3.25 m |
3.27 m |
3.25 m x 3.27 m |
|
一楼 |
卧室 |
3.98 m |
3.58 m |
3.98 m x 3.58 m |
|
一楼 |
主卧 |
3.78 m |
5.08 m |
3.78 m x 5.08 m |
|
一楼 |
浴室 |
2.05 m |
2.43 m |
2.05 m x 2.43 m |
https://www.realtor.ca/real-estate/27443607/1960-horizon-drive-ottawa-1112-vars-village


































