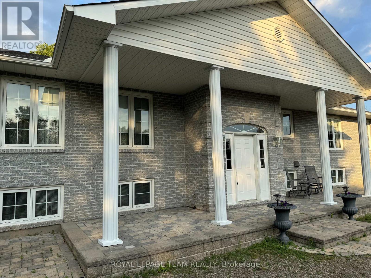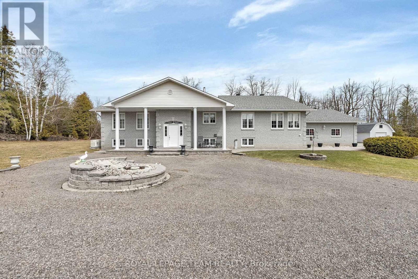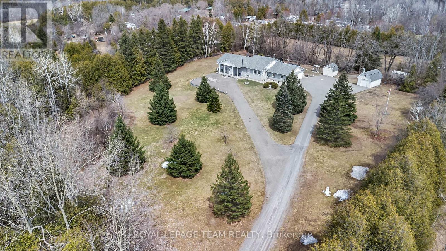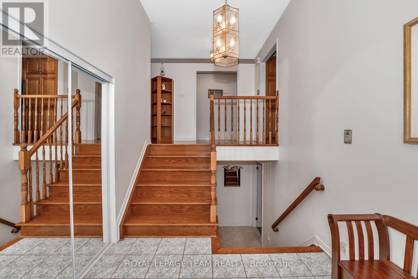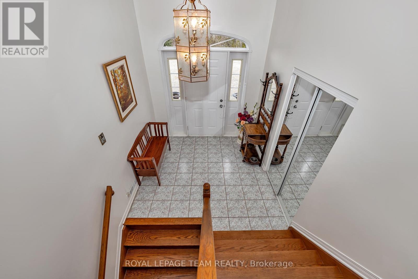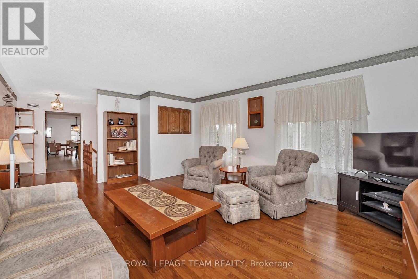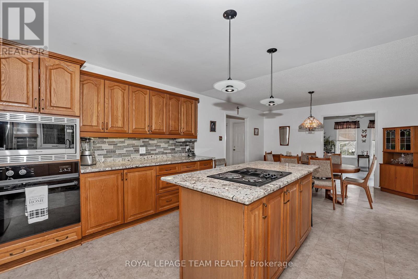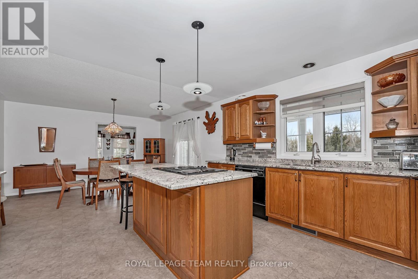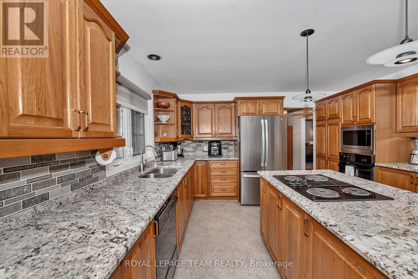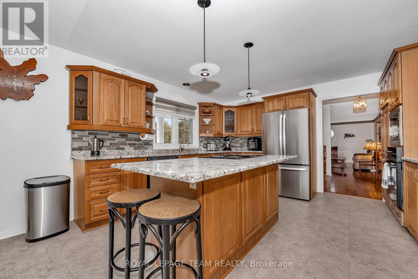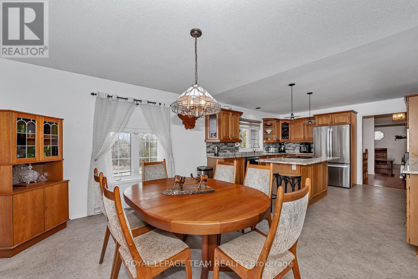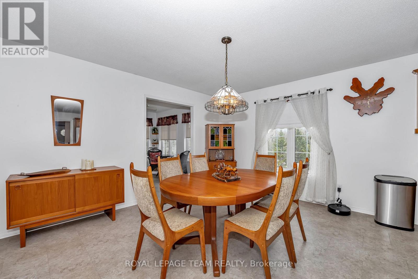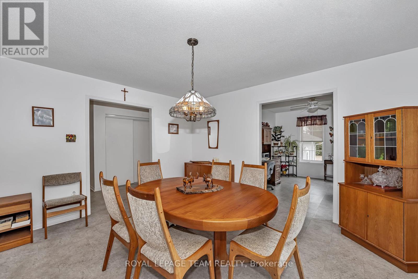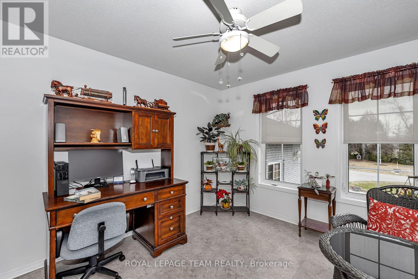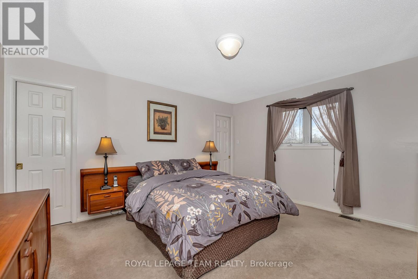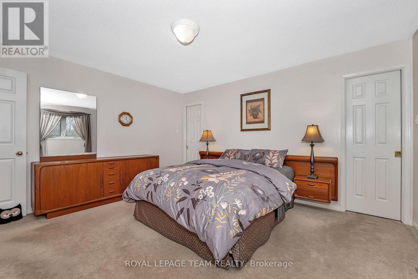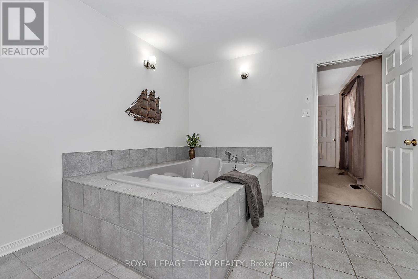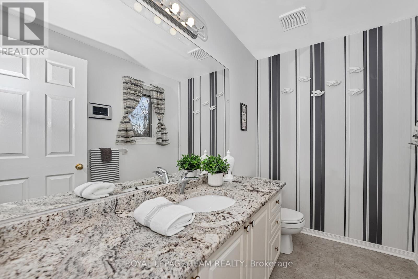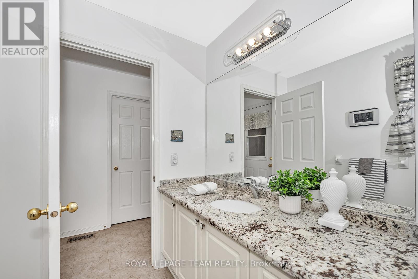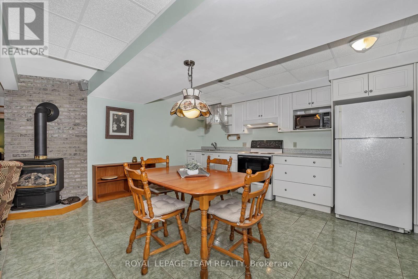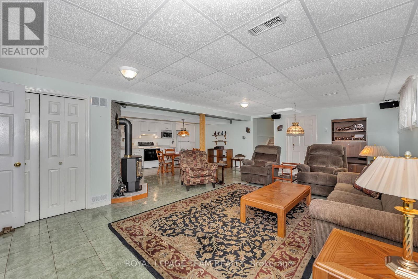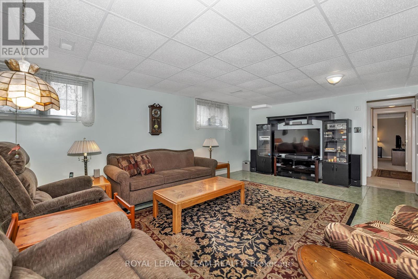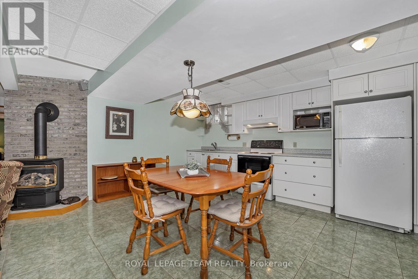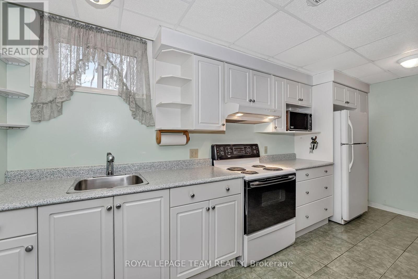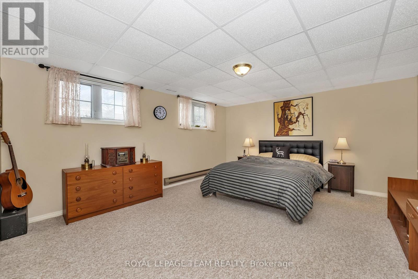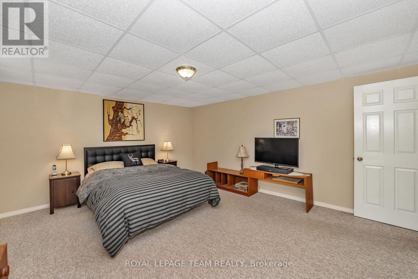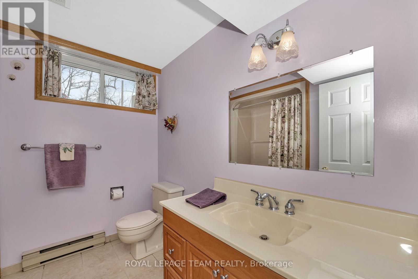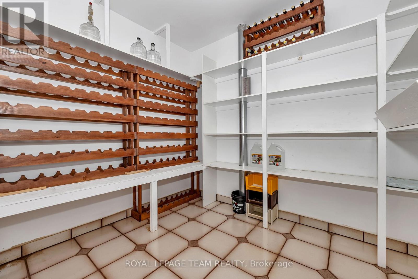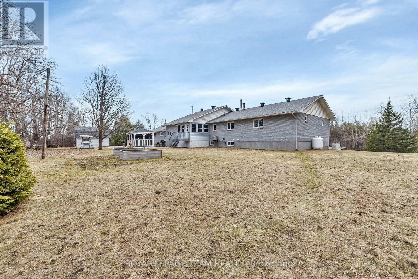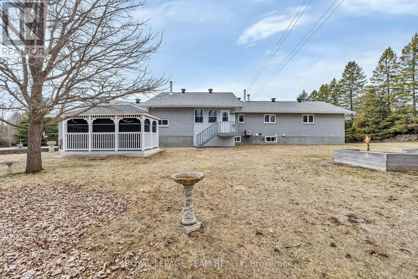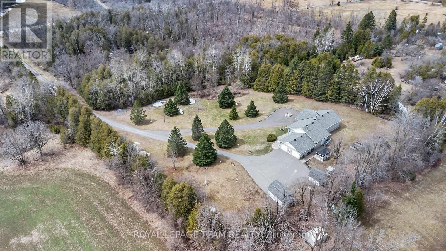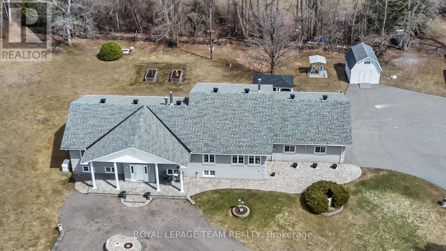2 卧室
3 浴室
1500 - 2000 sqft
Raised 平房
壁炉
中央空调
风热取暖
面积
Landscaped
$1,479,000
Situated on a private 10.15 acre property, this raised bungalow, originally designed to accommodate in-law or extended family possibilities, will attract those who appreciate nature, personal space and convenient proximity to shops and services. Following a wooded drive, the home emerges sitting high and stately. Beautiful outdoor spaces are abundant and ever changing . A welcoming foyer opens to the formal living room with hardwood floors. A large and well appointed kitchen with island will easily host family and friends. The kitchen boasts a generous eating area. Take your morning coffee or afternoon tea into the sunroom. Main floor laundry, powder room, walk in pantry and a bonus 3 season sunroom complete this area of the home. Family entrance leads to an oversized two car garage with basement entry. The primary bedroom has a luxurious ensuite bath and large walk in closet. In the lower level the open concept family room and well equipped kitchen are punctuated with a lovely propane stove. Private entry to the garage from this level. There is an oversized bedroom and full bath as well as a flex room for possible home office. Notable cold storage for all the food you will grow and preserve on your new estate! Idyllic yard with gazebo. Too many wonderful things to appreciate, discover and explore with this property. Roof 2023, Generator 2020, A/C 2015. House floor plans in attachments. As per Form 244 24 HR Irrevocable on any offer. (id:44758)
Open House
此属性有开放式房屋!
开始于:
2:00 pm
结束于:
4:00 pm
房源概要
|
MLS® Number
|
X12095597 |
|
房源类型
|
民宅 |
|
社区名字
|
1601 - Greely |
|
特征
|
树木繁茂的地区, Partially Cleared, Gazebo, Sump Pump |
|
总车位
|
10 |
|
结构
|
棚 |
详 情
|
浴室
|
3 |
|
地上卧房
|
1 |
|
地下卧室
|
1 |
|
总卧房
|
2 |
|
Age
|
16 To 30 Years |
|
公寓设施
|
Fireplace(s) |
|
赠送家电包括
|
Water Heater, Blinds, Cooktop, 洗碗机, 烘干机, 微波炉, 烤箱, 炉子, 洗衣机, 冰箱 |
|
建筑风格
|
Raised Bungalow |
|
地下室进展
|
已装修 |
|
地下室类型
|
全完工 |
|
施工种类
|
独立屋 |
|
空调
|
中央空调 |
|
外墙
|
砖, 乙烯基壁板 |
|
壁炉
|
有 |
|
壁炉类型
|
Free Standing Metal |
|
地基类型
|
混凝土浇筑 |
|
客人卫生间(不包含洗浴)
|
1 |
|
供暖方式
|
油 |
|
供暖类型
|
压力热风 |
|
储存空间
|
1 |
|
内部尺寸
|
1500 - 2000 Sqft |
|
类型
|
独立屋 |
车 位
土地
|
英亩数
|
有 |
|
Landscape Features
|
Landscaped |
|
污水道
|
Septic System |
|
不规则大小
|
400 X 1128 Acre |
|
规划描述
|
住宅 |
房 间
| 楼 层 |
类 型 |
长 度 |
宽 度 |
面 积 |
|
Lower Level |
家庭房 |
7.44 m |
3.99 m |
7.44 m x 3.99 m |
|
Lower Level |
厨房 |
4.88 m |
4.05 m |
4.88 m x 4.05 m |
|
Lower Level |
卧室 |
4.6 m |
3.99 m |
4.6 m x 3.99 m |
|
Lower Level |
浴室 |
2.53 m |
1 m |
2.53 m x 1 m |
|
Lower Level |
Office |
3.2 m |
1 m |
3.2 m x 1 m |
|
Lower Level |
Cold Room |
2.56 m |
2 m |
2.56 m x 2 m |
|
一楼 |
客厅 |
5.7 m |
4.2 m |
5.7 m x 4.2 m |
|
一楼 |
厨房 |
7.3 m |
4.2 m |
7.3 m x 4.2 m |
|
一楼 |
Eating Area |
2.5 m |
2.4 m |
2.5 m x 2.4 m |
|
一楼 |
Sunroom |
3.47 m |
3.14 m |
3.47 m x 3.14 m |
|
一楼 |
卧室 |
4.3 m |
3.87 m |
4.3 m x 3.87 m |
|
一楼 |
浴室 |
4.42 m |
2 m |
4.42 m x 2 m |
|
一楼 |
门厅 |
2.5 m |
|
2.5 m x Measurements not available |
|
一楼 |
浴室 |
2.5 m |
1.67 m |
2.5 m x 1.67 m |
|
一楼 |
Pantry |
1.95 m |
1.85 m |
1.95 m x 1.85 m |
设备间
https://www.realtor.ca/real-estate/28195762/1961-manotick-station-road-ottawa-1601-greely




