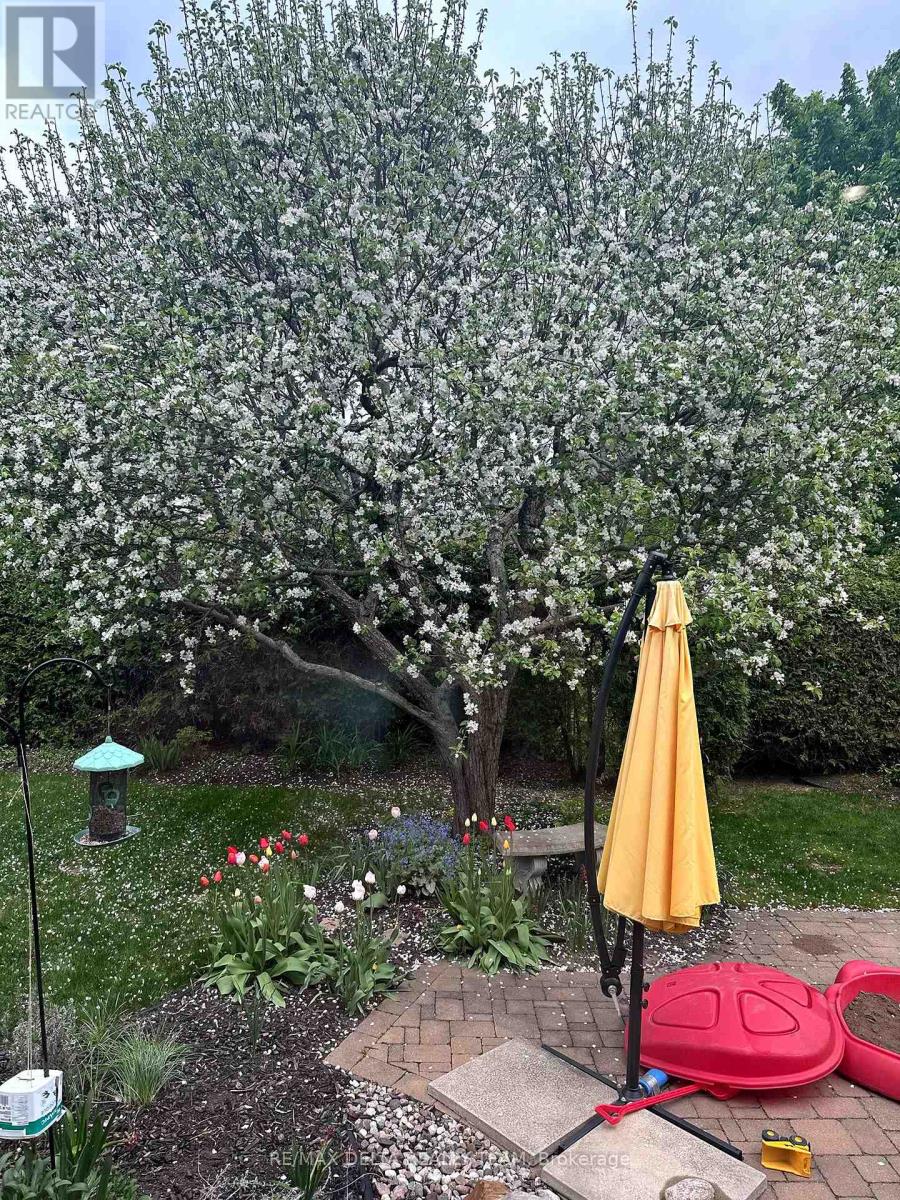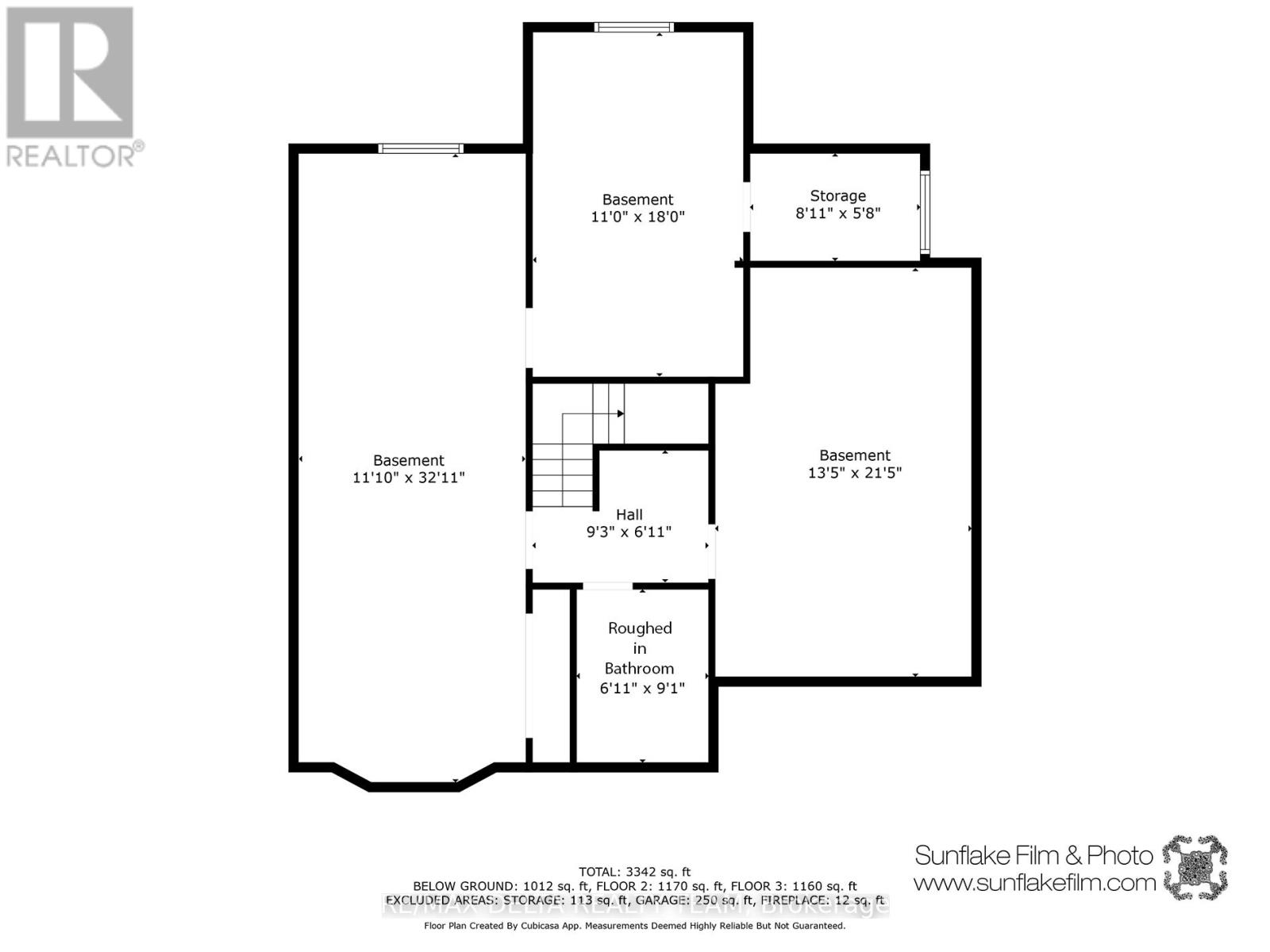5 卧室
3 浴室
壁炉
中央空调
风热取暖
$1,049,900
Welcome to this stunning 5-bedroom home, where over $100,000 in upgrades have been thoughtfully invested to ensure luxury and comfort. Step into bright foyer with French doors leading to living room which opens to a formal dining room. Enter into the kitchen boasting a bright eating area with large windows, peninsula island, huge wall pantry and plenty of cupboard space, perfect for family gatherings with a patio door leading to the private, beautifully landscaped hedged yard offering a serene retreat, providing ample space for outdoor relaxation and entertainment and backing onto a park with a convenient gate offering easy access for the children or just to go and walk the dog. Also features a mature Professionally maintained Spartan apple tree, producing tasty apples for eating, baking etc. The main floor includes a welcoming family room with wood fireplace, a convenient mudroom, and a laundry room offering a perfect blend of practicality and style. The circular staircase leads you to the second level, where you'll find the Primary bedroom complete with a luxurious ensuite, designed for ultimate comfort and relaxation. 4 other good sized bedrooms complete the 2nd level. The partially finished basement offers a spacious playroom and a rough-in for a future bathroom, allowing you to customize the space to suit your needs. This home truly exemplifies elegant living, with every detail carefully curated to enhance your lifestyle. Whether you're entertaining or enjoying quiet moments with family, this property is sure to impress. (id:44758)
房源概要
|
MLS® Number
|
X12046505 |
|
房源类型
|
民宅 |
|
社区名字
|
2008 - Chapel Hill |
|
总车位
|
6 |
详 情
|
浴室
|
3 |
|
地上卧房
|
5 |
|
总卧房
|
5 |
|
公寓设施
|
Fireplace(s) |
|
赠送家电包括
|
Garage Door Opener Remote(s), 洗碗机, 烘干机, Garage Door Opener, 炉子, 洗衣机, 窗帘, 冰箱 |
|
地下室进展
|
部分完成 |
|
地下室类型
|
N/a (partially Finished) |
|
施工种类
|
独立屋 |
|
空调
|
中央空调 |
|
外墙
|
砖, 乙烯基壁板 |
|
壁炉
|
有 |
|
Fireplace Total
|
1 |
|
地基类型
|
混凝土浇筑 |
|
客人卫生间(不包含洗浴)
|
1 |
|
供暖方式
|
天然气 |
|
供暖类型
|
压力热风 |
|
储存空间
|
2 |
|
类型
|
独立屋 |
|
设备间
|
市政供水 |
车 位
土地
|
英亩数
|
无 |
|
污水道
|
Sanitary Sewer |
|
土地深度
|
111 Ft ,10 In |
|
土地宽度
|
50 Ft ,8 In |
|
不规则大小
|
50.68 X 111.88 Ft |
房 间
| 楼 层 |
类 型 |
长 度 |
宽 度 |
面 积 |
|
二楼 |
主卧 |
4.37 m |
4.01 m |
4.37 m x 4.01 m |
|
二楼 |
第二卧房 |
3.35 m |
4.29 m |
3.35 m x 4.29 m |
|
二楼 |
第三卧房 |
3.78 m |
4.42 m |
3.78 m x 4.42 m |
|
二楼 |
Bedroom 4 |
3.78 m |
3.25 m |
3.78 m x 3.25 m |
|
二楼 |
Bedroom 5 |
3.73 m |
3.23 m |
3.73 m x 3.23 m |
|
地下室 |
Playroom |
4.09 m |
6.53 m |
4.09 m x 6.53 m |
|
一楼 |
客厅 |
3.63 m |
5.66 m |
3.63 m x 5.66 m |
|
一楼 |
餐厅 |
3.63 m |
4.27 m |
3.63 m x 4.27 m |
|
一楼 |
厨房 |
3.76 m |
3.12 m |
3.76 m x 3.12 m |
|
一楼 |
家庭房 |
3.86 m |
5.51 m |
3.86 m x 5.51 m |
https://www.realtor.ca/real-estate/28085214/1963-du-clairvaux-road-ottawa-2008-chapel-hill

















































