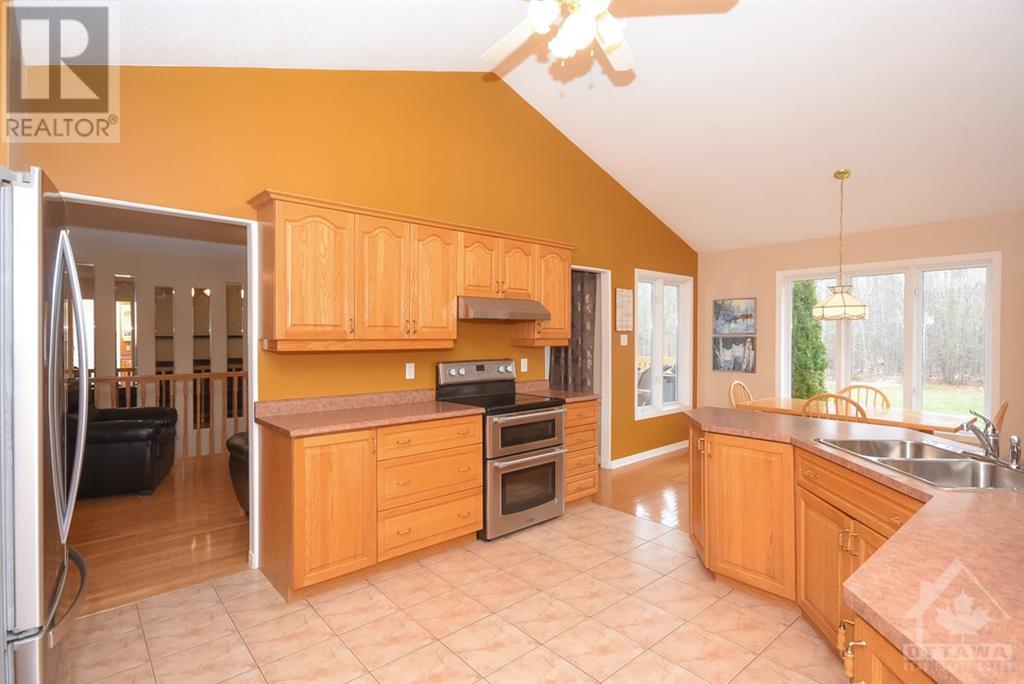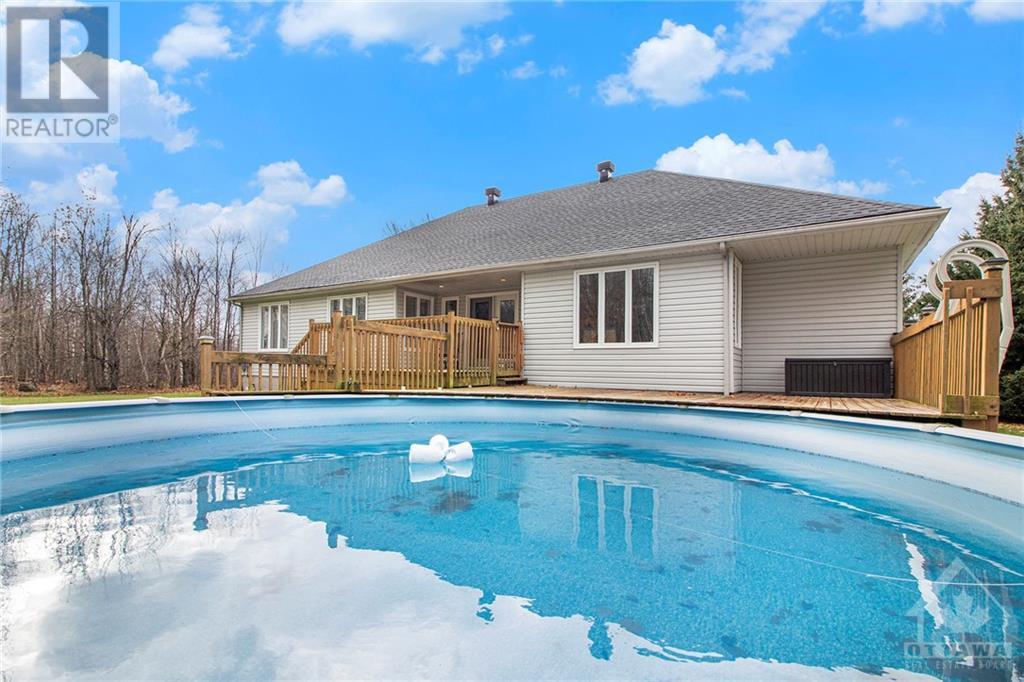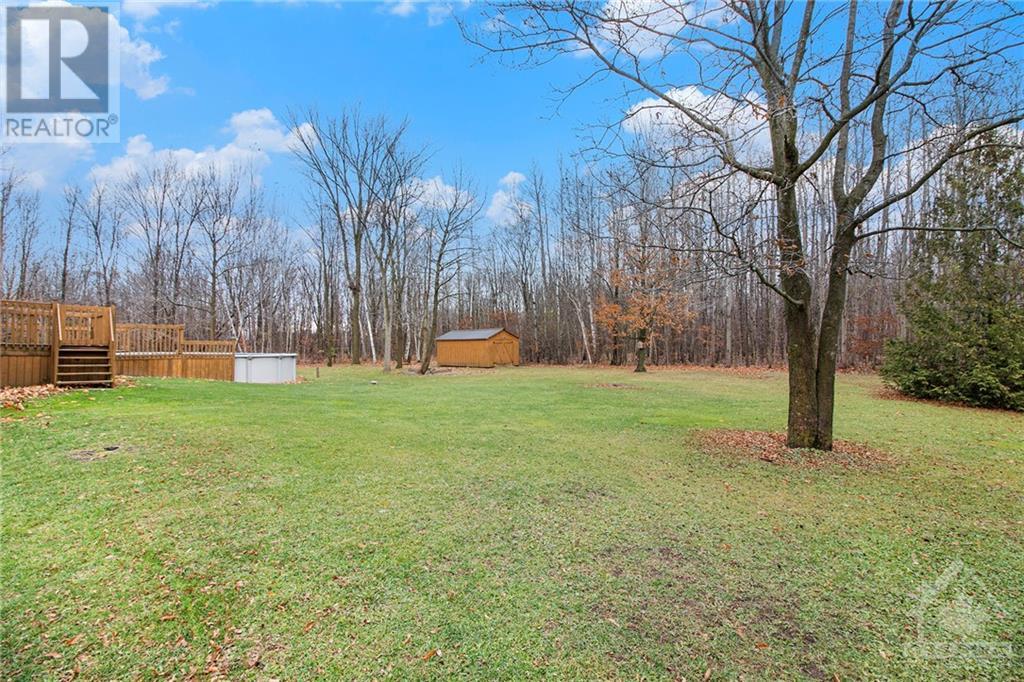4 卧室
3 浴室
Above Ground Pool
中央空调
风热取暖, 地暖
$649,900
Tranquility at its finest! This beautiful 4-bed bungalow offers an open-concept design with vaulted ceilings & abundant natural light. The spacious kitchen/dining area flow seamlessly into the generous living room, which opens to a large, covered deck & pool, perfect for entertaining. Large backyard provides plenty of space for outdoor activities, no rear/side neighbors ensuring ultimate privacy. Also includes 3 well-sized bed, 2 bath & a convenient laundry room. Standout features is the Generac backup power system(2024), ensuring reliability during any outages. Partial finished basement, with radiant floor heating, includes a rec room, 4th bed, and a 2-piece bath with a rough-in for a shower. Second basement entrance from 26’x24’ garage leads directly to the basement, offering easy access to additional living space, provides excellent potential for an in-law suite or secondary living space. Includes a storage shed. Roof (2022). Please note that the basement carpet has been removed. (id:44758)
房源概要
|
MLS® Number
|
1420011 |
|
房源类型
|
民宅 |
|
临近地区
|
Crysler |
|
特征
|
绿树成荫, 树木繁茂的地区, Ravine, 自动车库门 |
|
总车位
|
12 |
|
泳池类型
|
Above Ground Pool |
|
存储类型
|
Storage 棚 |
|
结构
|
Deck |
详 情
|
浴室
|
3 |
|
地上卧房
|
3 |
|
地下卧室
|
1 |
|
总卧房
|
4 |
|
赠送家电包括
|
冰箱, 烘干机, Hood 电扇, 炉子, 洗衣机, Blinds |
|
地下室进展
|
部分完成 |
|
地下室类型
|
全部完成 |
|
施工日期
|
1999 |
|
施工种类
|
独立屋 |
|
空调
|
中央空调 |
|
外墙
|
砖, Siding |
|
固定装置
|
Drapes/window Coverings |
|
Flooring Type
|
Hardwood, Ceramic |
|
地基类型
|
混凝土浇筑 |
|
客人卫生间(不包含洗浴)
|
2 |
|
供暖方式
|
Propane |
|
供暖类型
|
Forced Air, 地暖 |
|
储存空间
|
2 |
|
类型
|
独立屋 |
|
设备间
|
Drilled Well |
车 位
土地
|
英亩数
|
无 |
|
污水道
|
Septic System |
|
土地深度
|
250 Ft |
|
土地宽度
|
175 Ft |
|
不规则大小
|
0.98 |
|
Size Total
|
0.98 Ac |
|
规划描述
|
住宅 |
房 间
| 楼 层 |
类 型 |
长 度 |
宽 度 |
面 积 |
|
地下室 |
Games Room |
|
|
17'0" x 22'0" |
|
地下室 |
娱乐室 |
|
|
24'1" x 15'4" |
|
地下室 |
卧室 |
|
|
12'2" x 12'1" |
|
地下室 |
两件套卫生间 |
|
|
10'0" x 8'0" |
|
地下室 |
设备间 |
|
|
26'0" x 12'0" |
|
一楼 |
客厅 |
|
|
14'0" x 20'0" |
|
一楼 |
餐厅 |
|
|
16'0" x 13'0" |
|
一楼 |
厨房 |
|
|
18'0" x 13'0" |
|
一楼 |
5pc Bathroom |
|
|
12'0" x 10'0" |
|
一楼 |
衣帽间 |
|
|
12'0" x 9'0" |
|
一楼 |
主卧 |
|
|
15'0" x 14'8" |
|
一楼 |
卧室 |
|
|
12'0" x 10'0" |
|
一楼 |
卧室 |
|
|
10'0" x 10'0" |
|
一楼 |
两件套卫生间 |
|
|
Measurements not available |
https://www.realtor.ca/real-estate/27642586/1963-mcdermid-road-crysler-crysler





























