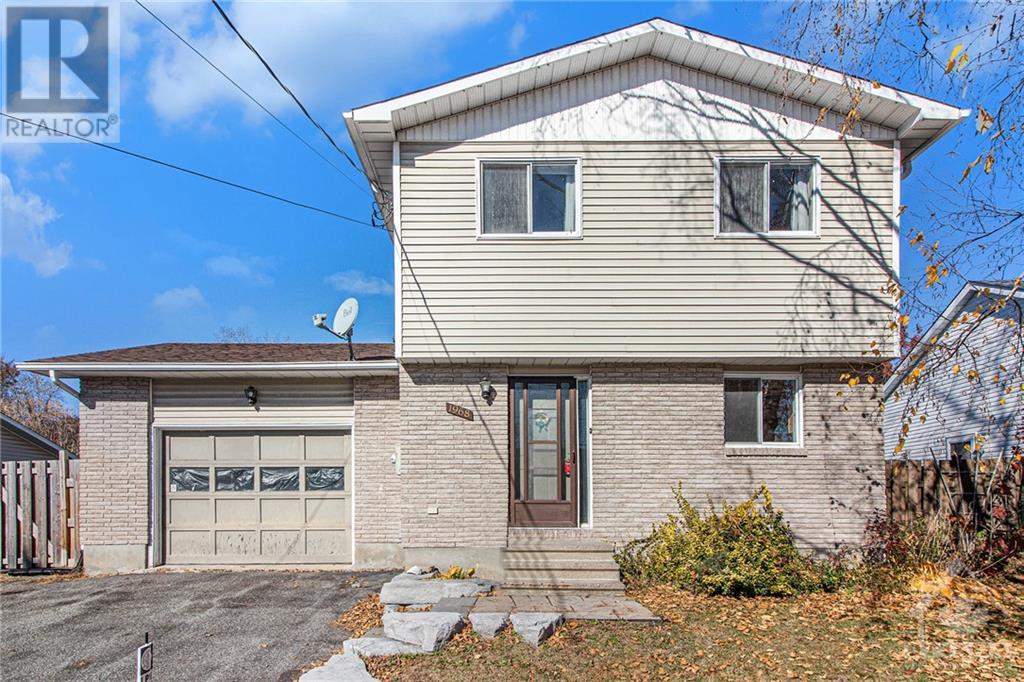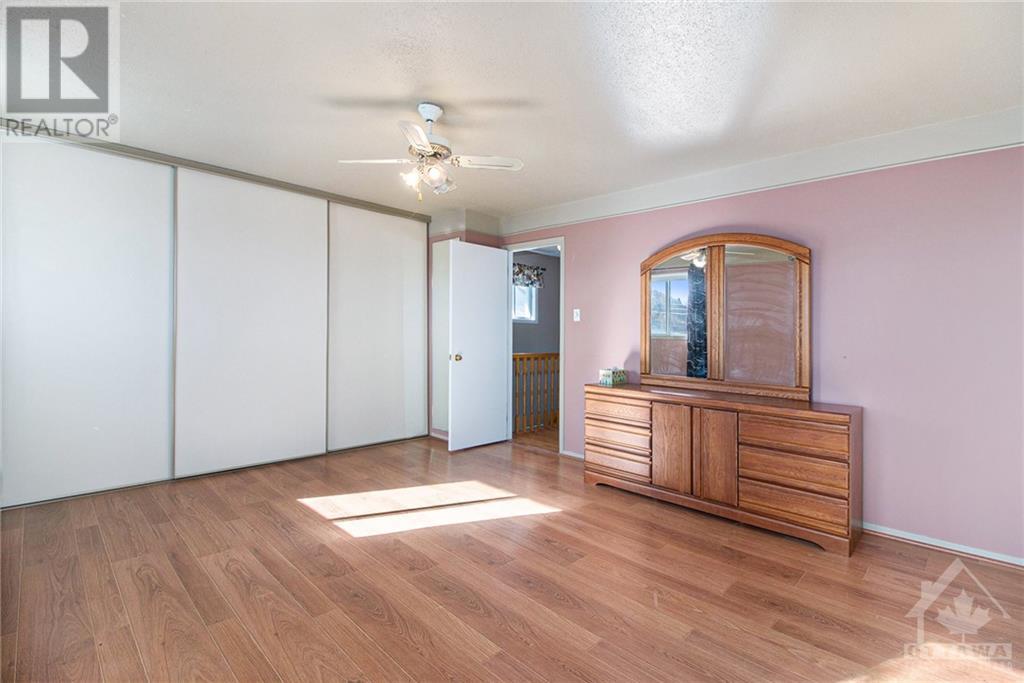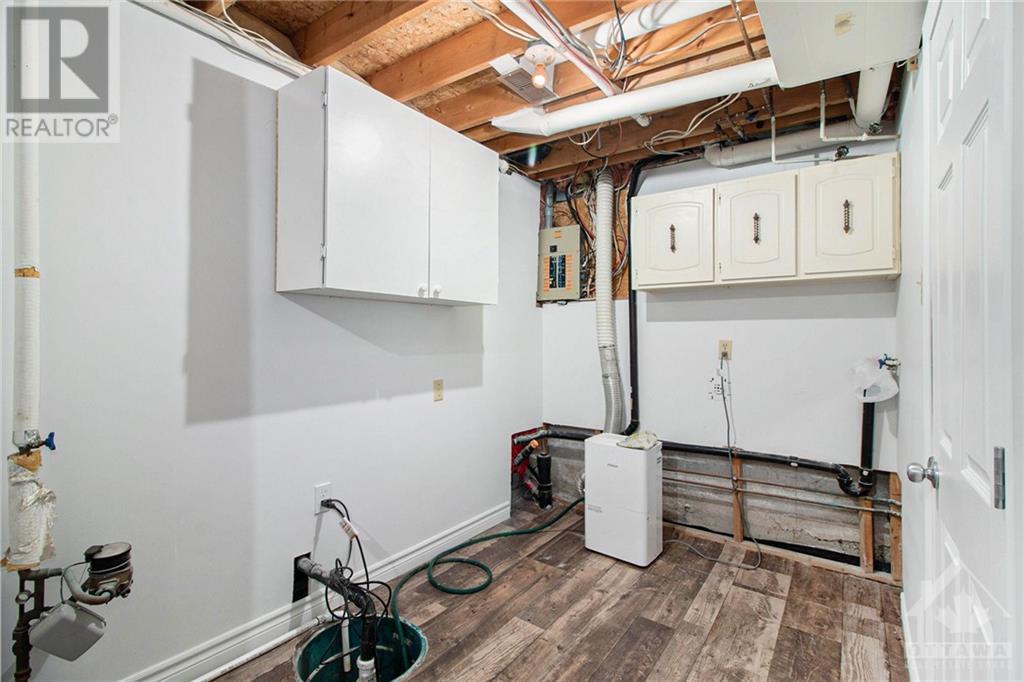3 卧室
2 浴室
中央空调
风热取暖
$499,900
Nestled in the heart of Rockland on a generous lot, this detached home presents outstanding value. Its prime location seamlessly blends tranquil suburban living with convenient access to essential amenities. Enjoy the charm of small-town life while remaining just minutes away from vital services, schools, parks, and the Ottawa River. The main level features an eat-in kitchen with ample storage, an open-concept living and dining area complete with patio doors that open onto a spacious deck, as well as a convenient partial bathroom. On the second level, you will find a spacious primary bedroom, two additional bedrooms, and a four-piece bathroom. The lower level offers an excellent space for a family room, game room, or play area. The expansive, fenced yard is ideal for relaxation and entertaining. Don't miss this fantastic opportunity. (id:44758)
房源概要
|
MLS® Number
|
X9524197 |
|
房源类型
|
民宅 |
|
临近地区
|
Rockland |
|
社区名字
|
606 - Town of Rockland |
|
附近的便利设施
|
公园 |
|
总车位
|
3 |
|
结构
|
Deck |
详 情
|
浴室
|
2 |
|
地上卧房
|
3 |
|
总卧房
|
3 |
|
赠送家电包括
|
洗碗机, Hood 电扇, 冰箱, 炉子 |
|
地下室进展
|
已装修 |
|
地下室类型
|
全完工 |
|
施工种类
|
独立屋 |
|
空调
|
中央空调 |
|
外墙
|
砖 |
|
地基类型
|
混凝土 |
|
客人卫生间(不包含洗浴)
|
1 |
|
供暖方式
|
天然气 |
|
供暖类型
|
压力热风 |
|
储存空间
|
2 |
|
类型
|
独立屋 |
|
设备间
|
市政供水 |
车 位
土地
|
英亩数
|
无 |
|
围栏类型
|
Fenced Yard |
|
土地便利设施
|
公园 |
|
污水道
|
Sanitary Sewer |
|
土地深度
|
97 Ft ,3 In |
|
土地宽度
|
64 Ft ,1 In |
|
不规则大小
|
64.11 X 97.25 Ft ; 1 |
|
规划描述
|
住宅 |
房 间
| 楼 层 |
类 型 |
长 度 |
宽 度 |
面 积 |
|
二楼 |
主卧 |
4.92 m |
4.06 m |
4.92 m x 4.06 m |
|
二楼 |
卧室 |
3.83 m |
2.74 m |
3.83 m x 2.74 m |
|
二楼 |
卧室 |
2.66 m |
2.66 m |
2.66 m x 2.66 m |
|
二楼 |
浴室 |
3.04 m |
1.44 m |
3.04 m x 1.44 m |
|
Lower Level |
家庭房 |
7.39 m |
5.2 m |
7.39 m x 5.2 m |
|
一楼 |
客厅 |
5.53 m |
3.32 m |
5.53 m x 3.32 m |
|
一楼 |
餐厅 |
4.39 m |
2.23 m |
4.39 m x 2.23 m |
|
一楼 |
厨房 |
3.81 m |
2.46 m |
3.81 m x 2.46 m |
https://www.realtor.ca/real-estate/27581935/1968-catherine-street-clarence-rockland-606-town-of-rockland-606-town-of-rockland





























